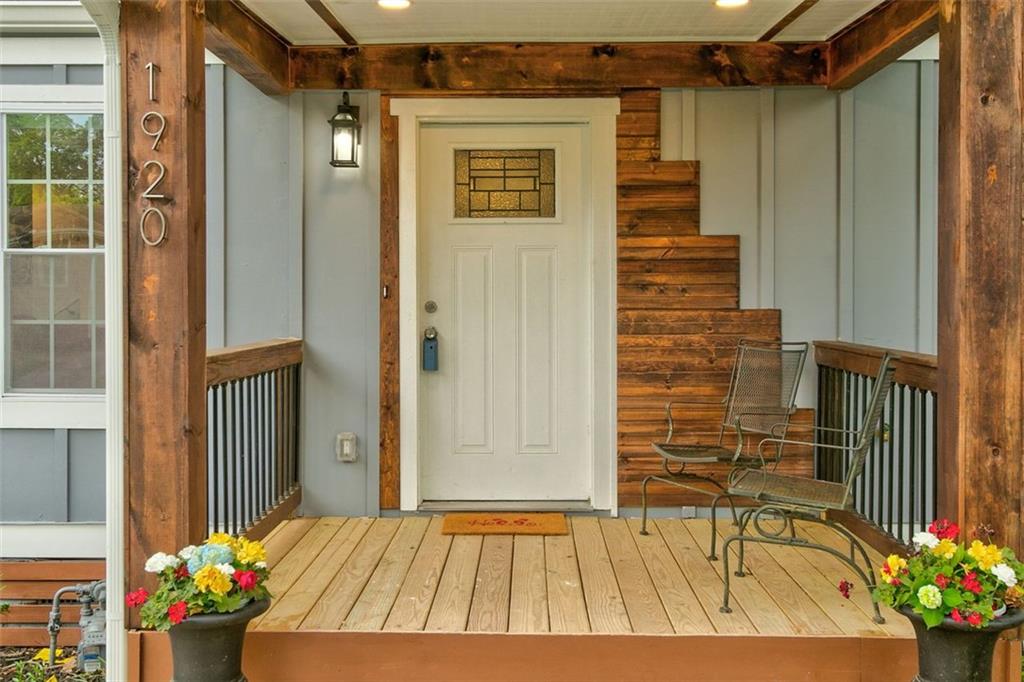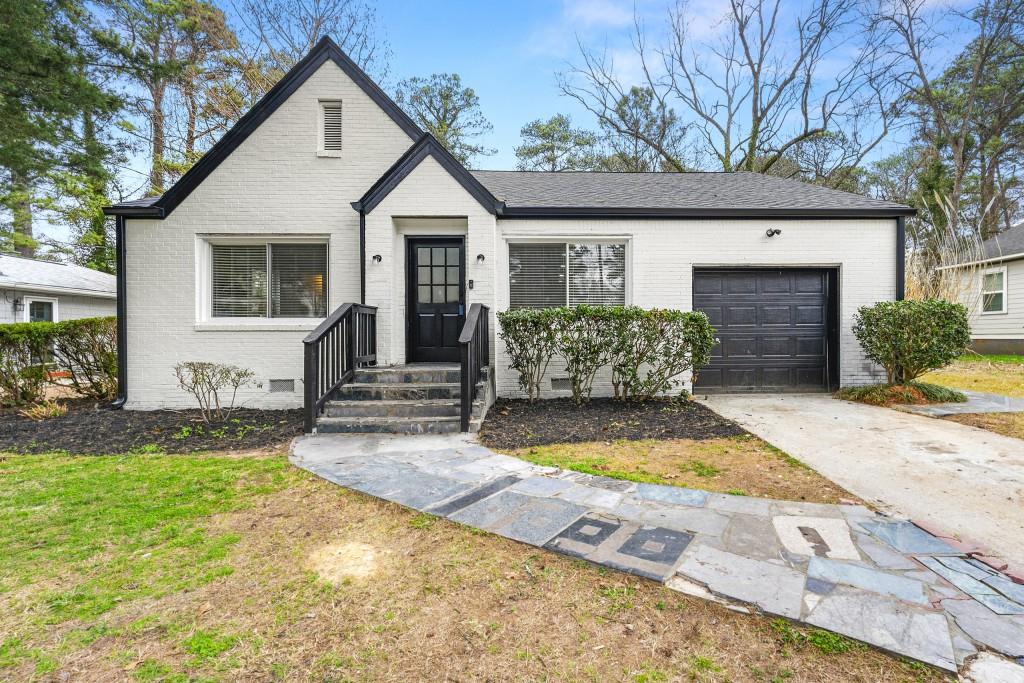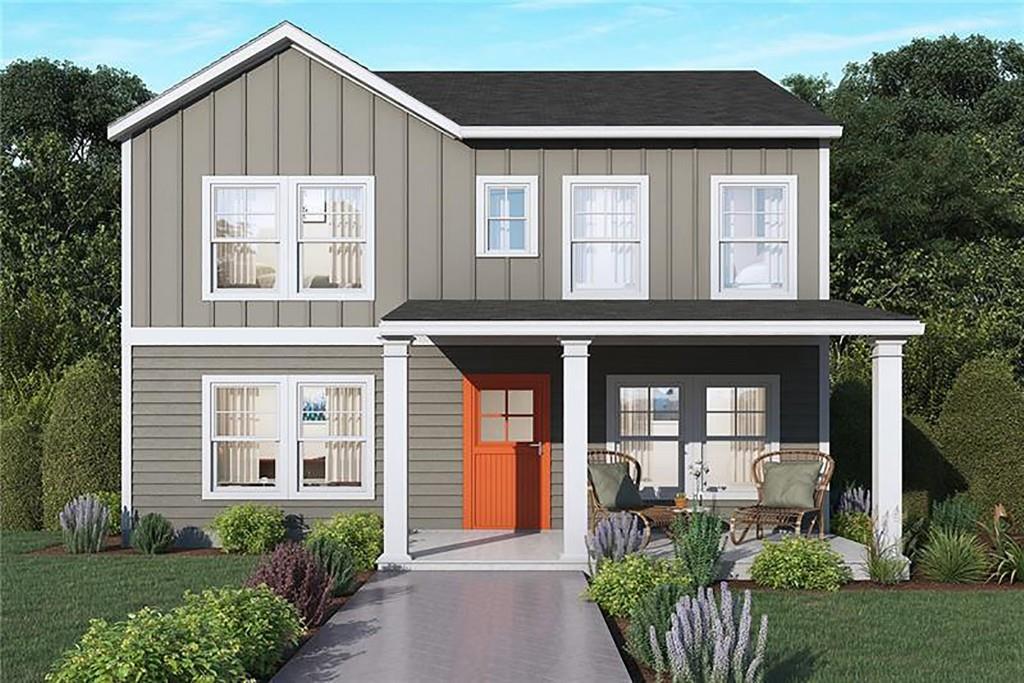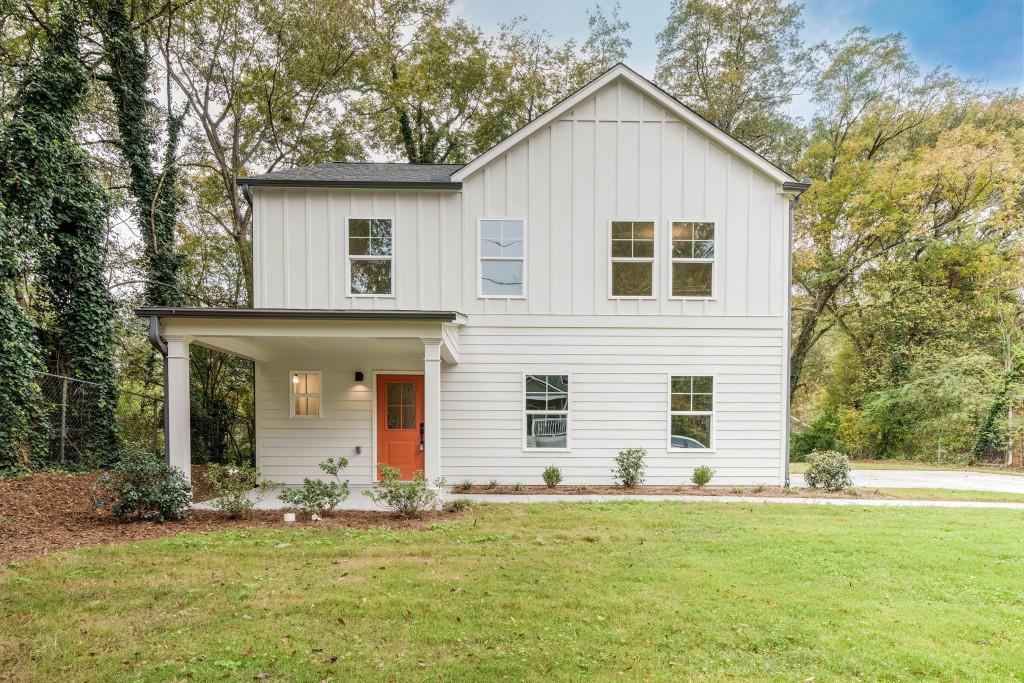Viewing Listing MLS# 359029410
Atlanta, GA 30318
- 4Beds
- 2Full Baths
- 1Half Baths
- N/A SqFt
- 2024Year Built
- 0.23Acres
- MLS# 359029410
- Residential
- Single Family Residence
- Active
- Approx Time on Market8 months, 1 day
- AreaN/A
- CountyFulton - GA
- Subdivision Carey Park
Overview
Back on the market! Your new home in the revitalization of Carey Park awaits! Get in on the front end of all the new development happening on the Westside. This gorgeous new construction four bedroom home is conveniently located near the large mixed use Bowen Homes project announced by the City of Atlanta, which includes expansive development and connectivity throughout Carey Park and Almond Park. Enjoy the benefits of intown living without the hefty price tag with easy access to midtown and downtown. You will enjoy evenings sitting on an inviting front porch, or taking a quick bike ride for an afternoon in Westside Reservoir Park or the convenience of the many dining options at Chattahoochee Food Works. Built by Bellwood Homes, this large open plan design is perfect for entertaining with an island kitchen overlooking the living room, LVP flooring and plenty of parking with a side entry 2 car garage. You will enjoy plenty of living space with four bedrooms upstairs, including a gracious primary bedroom suite with walk-in closet.
Association Fees / Info
Hoa: No
Community Features: None
Bathroom Info
Halfbaths: 1
Total Baths: 3.00
Fullbaths: 2
Room Bedroom Features: Other
Bedroom Info
Beds: 4
Building Info
Habitable Residence: No
Business Info
Equipment: None
Exterior Features
Fence: None
Patio and Porch: Front Porch, Patio
Exterior Features: Other
Road Surface Type: Asphalt
Pool Private: No
County: Fulton - GA
Acres: 0.23
Pool Desc: None
Fees / Restrictions
Financial
Original Price: $414,000
Owner Financing: No
Garage / Parking
Parking Features: Garage, Garage Door Opener, Garage Faces Side
Green / Env Info
Green Energy Generation: None
Handicap
Accessibility Features: None
Interior Features
Security Ftr: Smoke Detector(s)
Fireplace Features: None
Levels: Two
Appliances: Dishwasher, Disposal, Electric Oven, Electric Range, Electric Water Heater, Microwave
Laundry Features: In Hall
Interior Features: Entrance Foyer, His and Hers Closets
Flooring: Carpet, Vinyl
Spa Features: None
Lot Info
Lot Size Source: Public Records
Lot Features: Back Yard, Front Yard, Landscaped
Lot Size: X
Misc
Property Attached: No
Home Warranty: No
Open House
Other
Other Structures: None
Property Info
Construction Materials: Cement Siding, Frame
Year Built: 2,024
Property Condition: Under Construction
Roof: Composition, Shingle
Property Type: Residential Detached
Style: Craftsman
Rental Info
Land Lease: No
Room Info
Kitchen Features: Cabinets White, Kitchen Island, Pantry, Stone Counters, View to Family Room
Room Master Bathroom Features: Double Vanity,Separate His/Hers
Room Dining Room Features: Open Concept
Special Features
Green Features: None
Special Listing Conditions: None
Special Circumstances: None
Sqft Info
Building Area Total: 1887
Building Area Source: Builder
Tax Info
Tax Amount Annual: 518
Tax Year: 2,023
Tax Parcel Letter: 14-0208-0002-121-3
Unit Info
Utilities / Hvac
Cool System: Central Air
Electric: 220 Volts
Heating: Heat Pump
Utilities: Cable Available, Electricity Available, Sewer Available
Sewer: Public Sewer
Waterfront / Water
Water Body Name: None
Water Source: Public
Waterfront Features: None
Schools
Elem: William M.boyd
Middle: John Lewis Invictus Academy/harper-Archer
High: Frederick Douglass
Directions
GPSListing Provided courtesy of Atlanta Fine Homes Sotheby's International













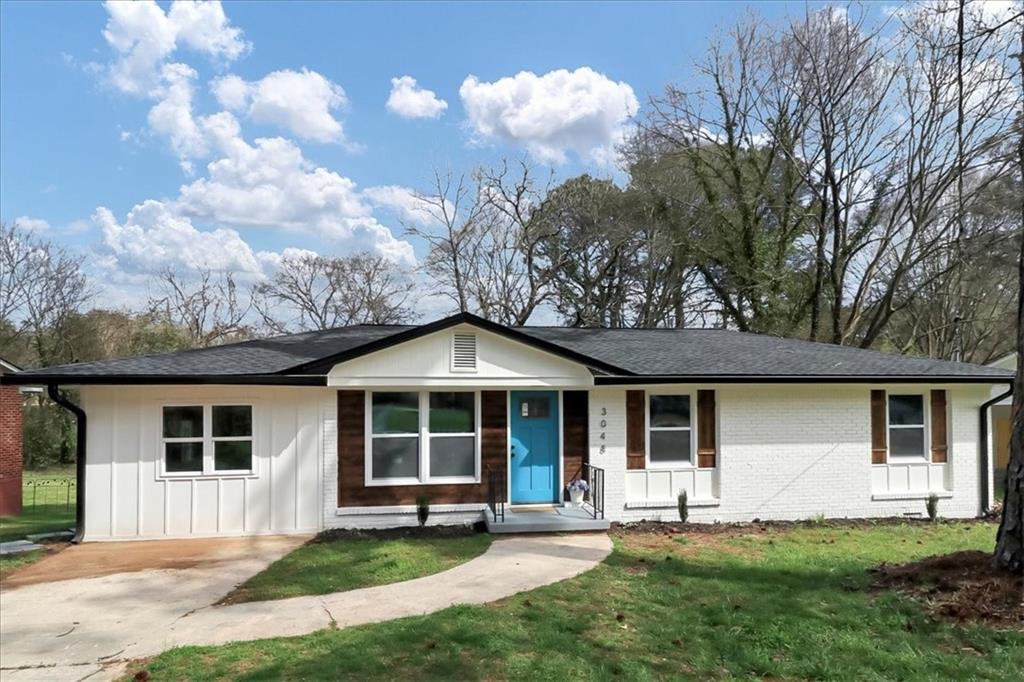
 MLS# 7352884
MLS# 7352884 