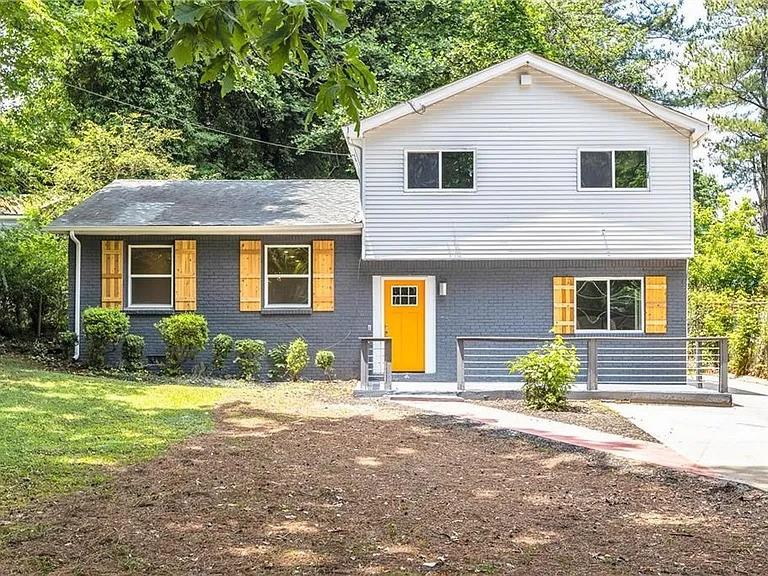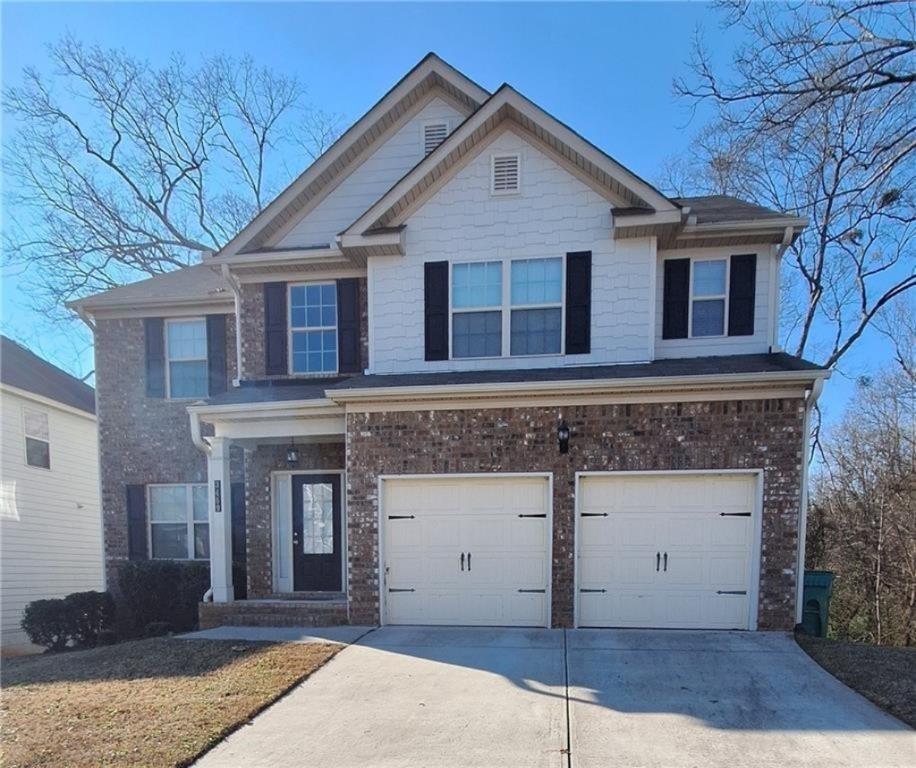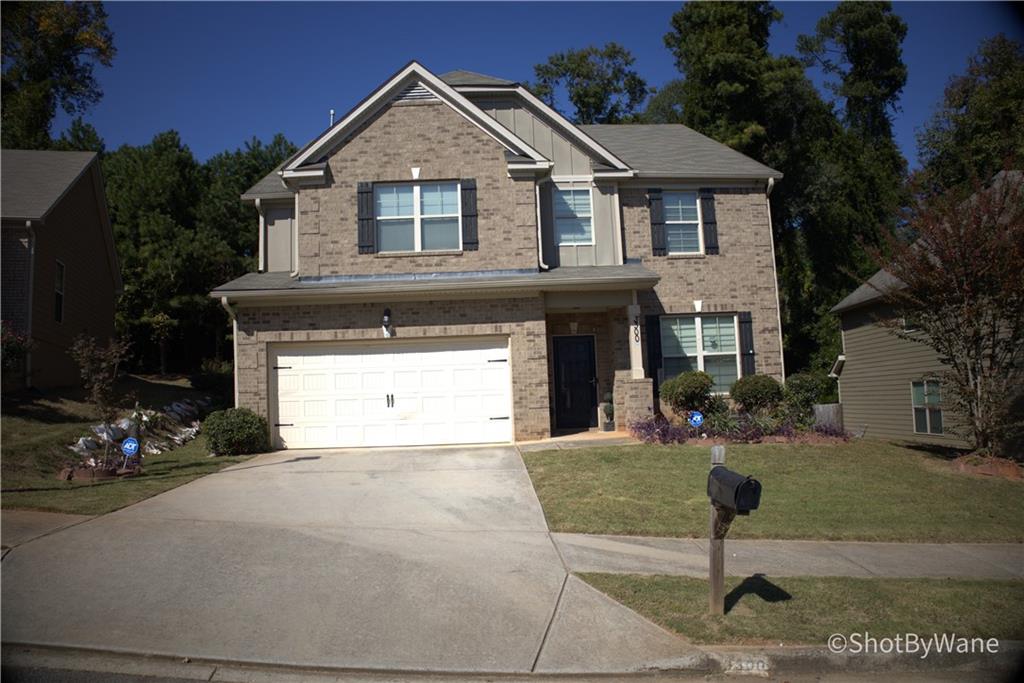Viewing Listing MLS# 358683237
Decatur, GA 30032
- 4Beds
- 2Full Baths
- 1Half Baths
- N/A SqFt
- 1962Year Built
- 0.40Acres
- MLS# 358683237
- Residential
- Single Family Residence
- Active
- Approx Time on Market8 months, 2 days
- AreaN/A
- CountyDekalb - GA
- Subdivision Timber Ridge
Overview
Welcome to a fully renovated home in a quiet peaceful neighborhood of Decatur. As you walk up to the home, you are greeted with a few beautiful features. Such as a 2-car carport that is outlined with aesthetically pleasing stained wood that also compliments the look you see walking to the front door. Walk-in to new stained hardwood floors throughout that everyone loves and oversee an open floor plan living room, kitchen and dining area. Gorgeous kitchen includes an island, new cabinets & pantry, drop down hood vent, built in microwave. Some new features within this home also includes all new windows, new kitchen appliances, new AC unit, fairly new roof and more! Accent wall greeting you upstairs taking you to a fully renovated tiled bathroom. Now walk downstairs and get greeted by tiled floors in the laundry room and into the double doors that opens up to the master suite that has 4 closets. As you continue into the suite, it will lead you to a desirable fully renovated tiled bathroom. Its worth making this your new home!
Association Fees / Info
Hoa: No
Community Features: None
Bathroom Info
Halfbaths: 1
Total Baths: 3.00
Fullbaths: 2
Room Bedroom Features: Other
Bedroom Info
Beds: 4
Building Info
Habitable Residence: Yes
Business Info
Equipment: None
Exterior Features
Fence: Back Yard
Patio and Porch: None
Exterior Features: Other
Road Surface Type: Concrete
Pool Private: No
County: Dekalb - GA
Acres: 0.40
Pool Desc: None
Fees / Restrictions
Financial
Original Price: $410,000
Owner Financing: Yes
Garage / Parking
Parking Features: Attached, Carport
Green / Env Info
Green Energy Generation: None
Handicap
Accessibility Features: None
Interior Features
Security Ftr: None
Fireplace Features: None
Levels: Three Or More
Appliances: Dishwasher, Electric Range, Microwave
Laundry Features: Laundry Room
Interior Features: Other
Flooring: Carpet, Ceramic Tile, Hardwood
Spa Features: None
Lot Info
Lot Size Source: Public Records
Lot Features: Level
Lot Size: 171 x 93
Misc
Property Attached: No
Home Warranty: Yes
Open House
Other
Other Structures: None
Property Info
Construction Materials: Brick 4 Sides, Vinyl Siding
Year Built: 1,962
Property Condition: Resale
Roof: Composition
Property Type: Residential Detached
Style: Traditional
Rental Info
Land Lease: Yes
Room Info
Kitchen Features: Kitchen Island, Pantry, Stone Counters
Room Master Bathroom Features: Shower Only
Room Dining Room Features: None
Special Features
Green Features: None
Special Listing Conditions: None
Special Circumstances: None
Sqft Info
Building Area Total: 2008
Building Area Source: Owner
Tax Info
Tax Amount Annual: 4443
Tax Year: 2,023
Tax Parcel Letter: 15-118-09-004
Unit Info
Utilities / Hvac
Cool System: Ceiling Fan(s), Central Air
Electric: Other
Heating: Central
Utilities: Electricity Available, Sewer Available, Water Available
Sewer: Public Sewer
Waterfront / Water
Water Body Name: None
Water Source: Public
Waterfront Features: None
Directions
Head southeast on Dawn Dr toward Dawn CtTurn right onto Oakridge Ct Destination will be on the leftListing Provided courtesy of Listwithfreedom.com
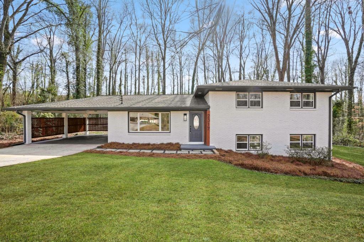

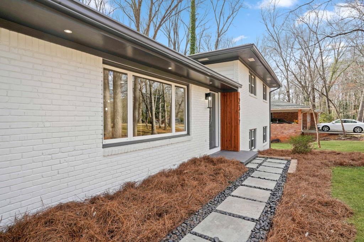
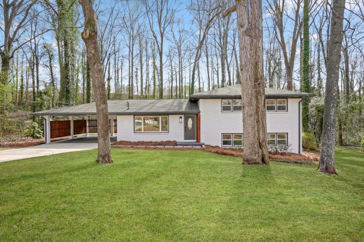
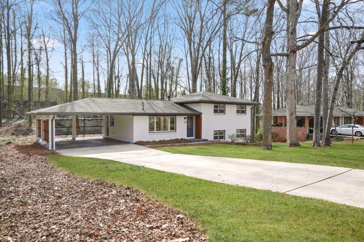
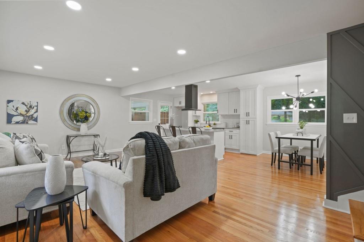
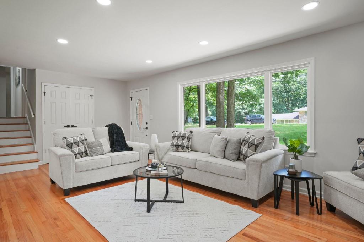


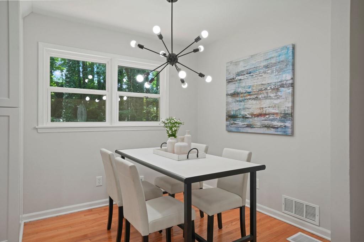
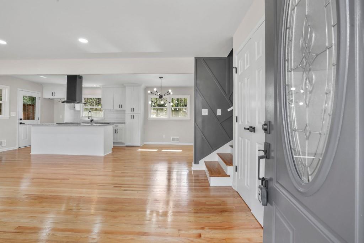



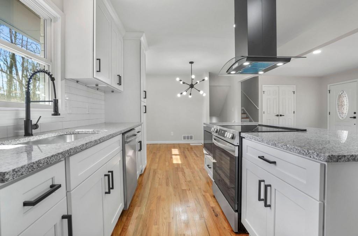
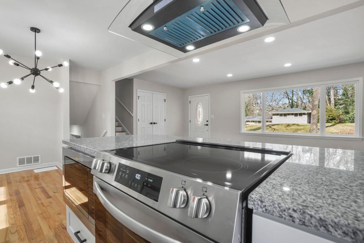
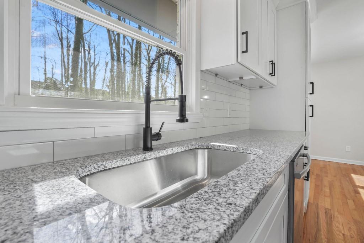
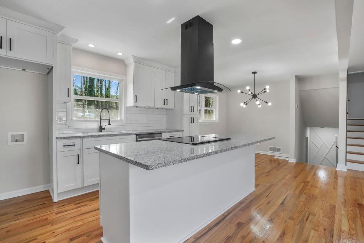
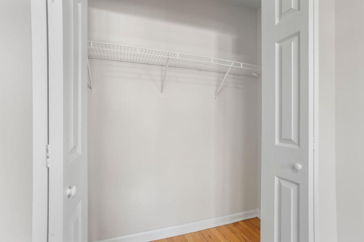
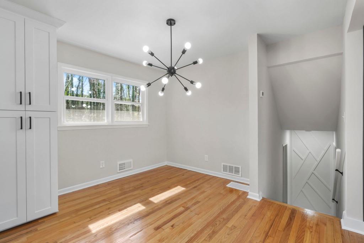

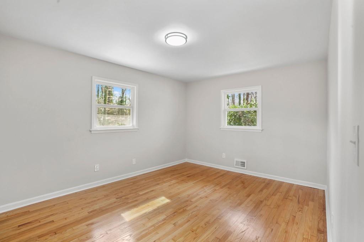
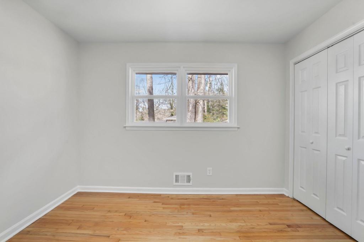
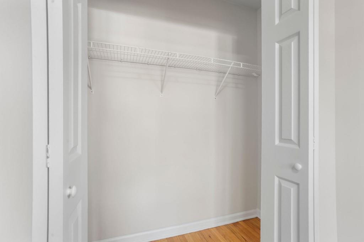

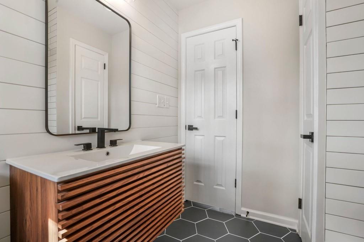
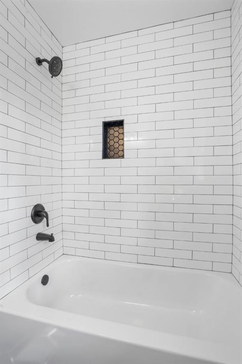
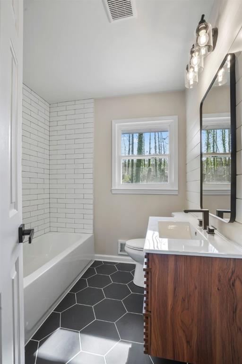
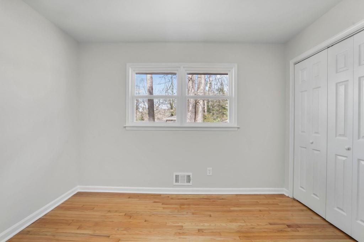
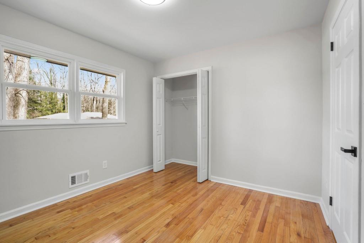
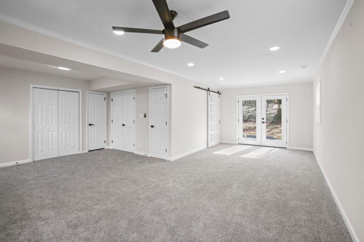
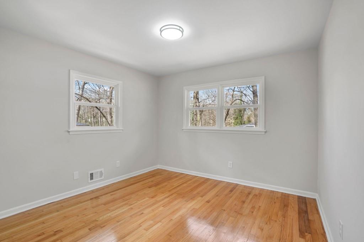
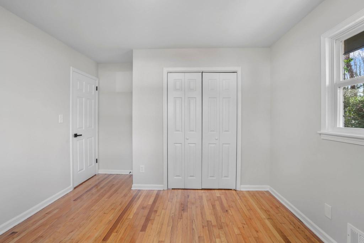
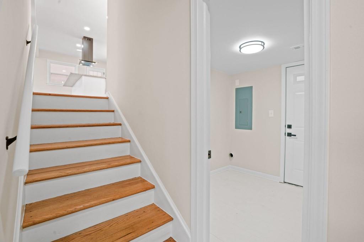

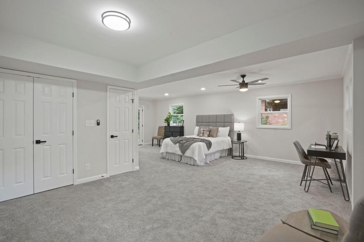
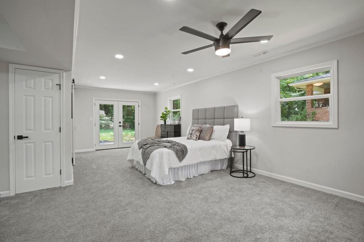
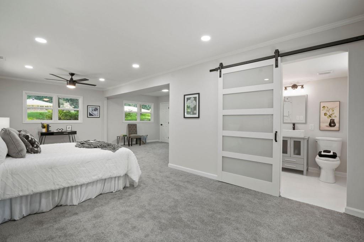
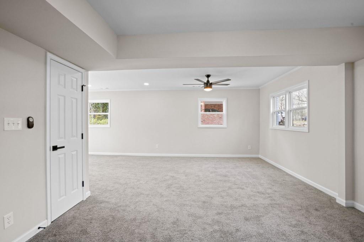
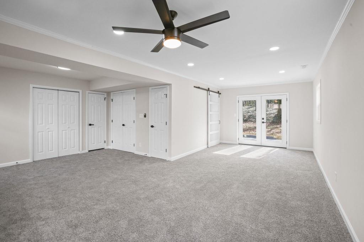
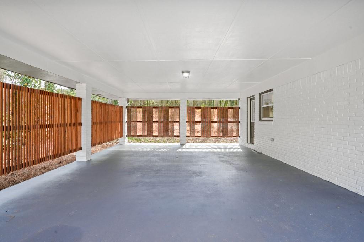
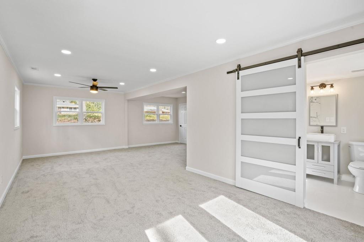
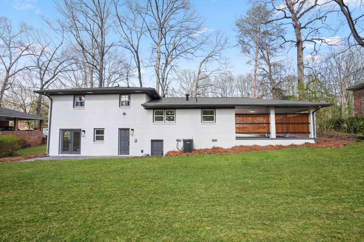
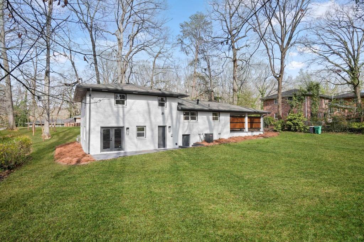
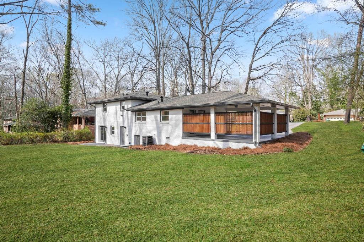
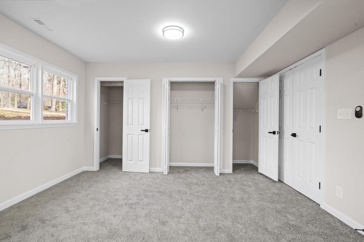
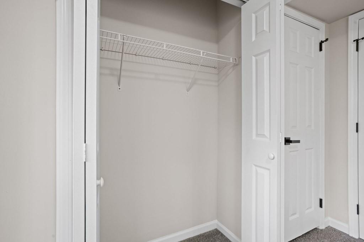
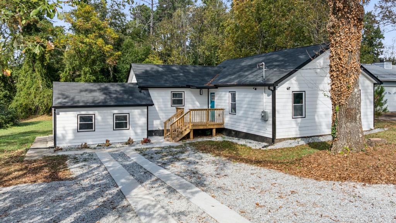
 MLS# 410813888
MLS# 410813888 
