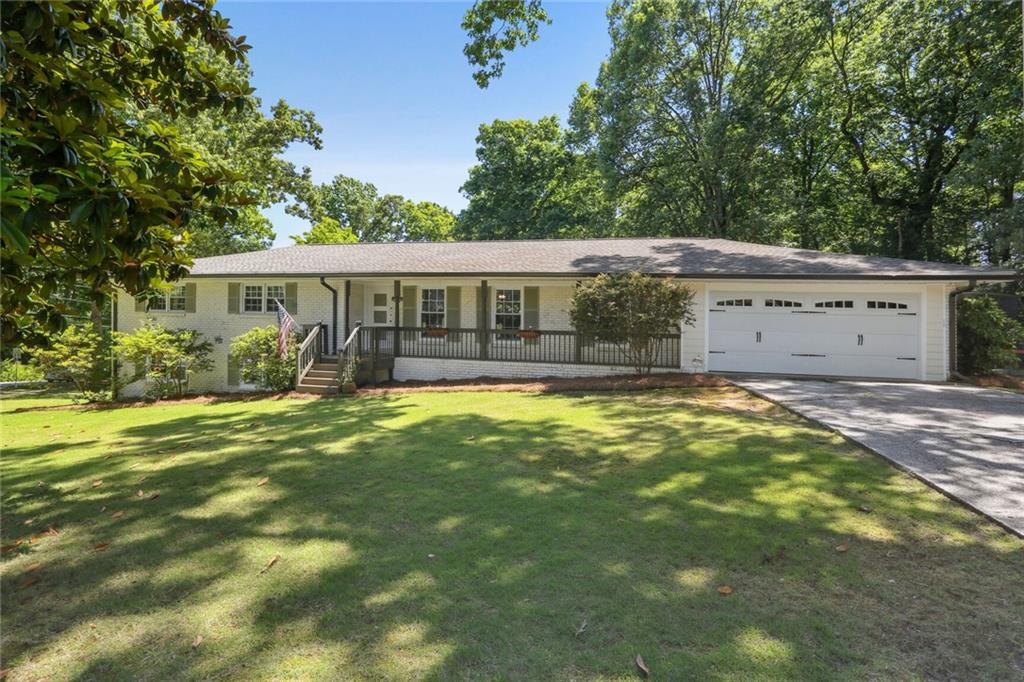Viewing Listing MLS# 358600164
Mableton, GA 30126
- 5Beds
- 3Full Baths
- 1Half Baths
- N/A SqFt
- 1978Year Built
- 0.23Acres
- MLS# 358600164
- Residential
- Single Family Residence
- Active
- Approx Time on Market7 months, 26 days
- AreaN/A
- CountyCobb - GA
- Subdivision Shannon Chase
Overview
*INVESTOR SPECIAL* You will fall in love the moment you walk into this pristine home! Welcome home to this stunning property FULL OF UPGRADES, NEW ROOF, NO HOA and move-in-ready, featuring a cozy fireplace, a natural color palette, and additional rooms for flexible living space with a HUGE backyard and a beautiful deck. This stunning and spacious home also features a BONUS ROOM to be used as a media room, game room, or an in-law suite as it has its own FULL BATHROOM! Fresh interior paint gives the home a bright and welcoming feel, Don't miss out on the opportunity to make this house your own oasis.
Association Fees / Info
Hoa: No
Hoa Fees Frequency: Annually
Community Features: None
Hoa Fees Frequency: Annually
Bathroom Info
Main Bathroom Level: 1
Halfbaths: 1
Total Baths: 4.00
Fullbaths: 3
Room Bedroom Features: None
Bedroom Info
Beds: 5
Building Info
Habitable Residence: No
Business Info
Equipment: None
Exterior Features
Fence: Chain Link
Patio and Porch: Covered, Deck
Exterior Features: Private Yard, Rain Gutters, Rear Stairs, Private Entrance
Road Surface Type: Asphalt, Concrete, Paved
Pool Private: No
County: Cobb - GA
Acres: 0.23
Pool Desc: None
Fees / Restrictions
Financial
Original Price: $485,000
Owner Financing: No
Garage / Parking
Parking Features: Driveway, Level Driveway
Green / Env Info
Green Energy Generation: None
Handicap
Accessibility Features: Accessible Closets, Accessible Bedroom, Central Living Area, Common Area, Accessible Doors, Accessible Full Bath, Accessible Hallway(s), Accessible Kitchen, Accessible Kitchen Appliances
Interior Features
Security Ftr: Fire Alarm
Fireplace Features: Living Room
Levels: Two
Appliances: Dishwasher, Gas Cooktop, Gas Oven, Gas Range, Refrigerator
Laundry Features: Laundry Room, Main Level
Interior Features: His and Hers Closets
Flooring: Carpet, Hardwood
Spa Features: None
Lot Info
Lot Size Source: Public Records
Lot Features: Back Yard
Lot Size: 100 x 100
Misc
Property Attached: No
Home Warranty: No
Open House
Other
Other Structures: None
Property Info
Construction Materials: HardiPlank Type, Other
Year Built: 1,978
Property Condition: Resale
Roof: Shingle
Property Type: Residential Detached
Style: Craftsman, Traditional, Other
Rental Info
Land Lease: No
Room Info
Kitchen Features: Breakfast Bar, Cabinets Other, Eat-in Kitchen, Kitchen Island, Pantry, View to Family Room
Room Master Bathroom Features: Double Vanity,Shower Only
Room Dining Room Features: Separate Dining Room
Special Features
Green Features: None
Special Listing Conditions: None
Special Circumstances: None
Sqft Info
Building Area Total: 3067
Building Area Source: Public Records
Tax Info
Tax Amount Annual: 4004
Tax Year: 2,023
Tax Parcel Letter: 17-0102-0-047-0
Unit Info
Num Units In Community: 1
Utilities / Hvac
Cool System: Central Air
Electric: Other
Heating: Central
Utilities: Cable Available, Electricity Available, Natural Gas Available, Sewer Available
Sewer: Public Sewer
Waterfront / Water
Water Body Name: None
Water Source: Public
Waterfront Features: None
Directions
Home is OCCUPIED, 2-hour notice please; please call and schedule.Listing Provided courtesy of Jason Mitchell Real Estate Of Georgia, Llc



































 MLS# 388315113
MLS# 388315113