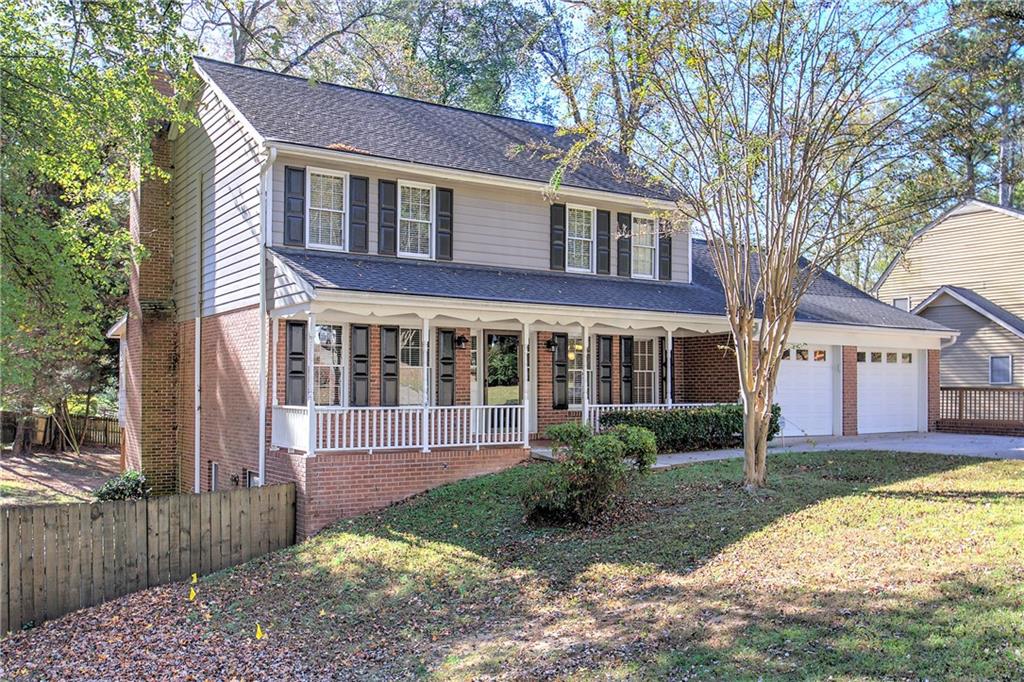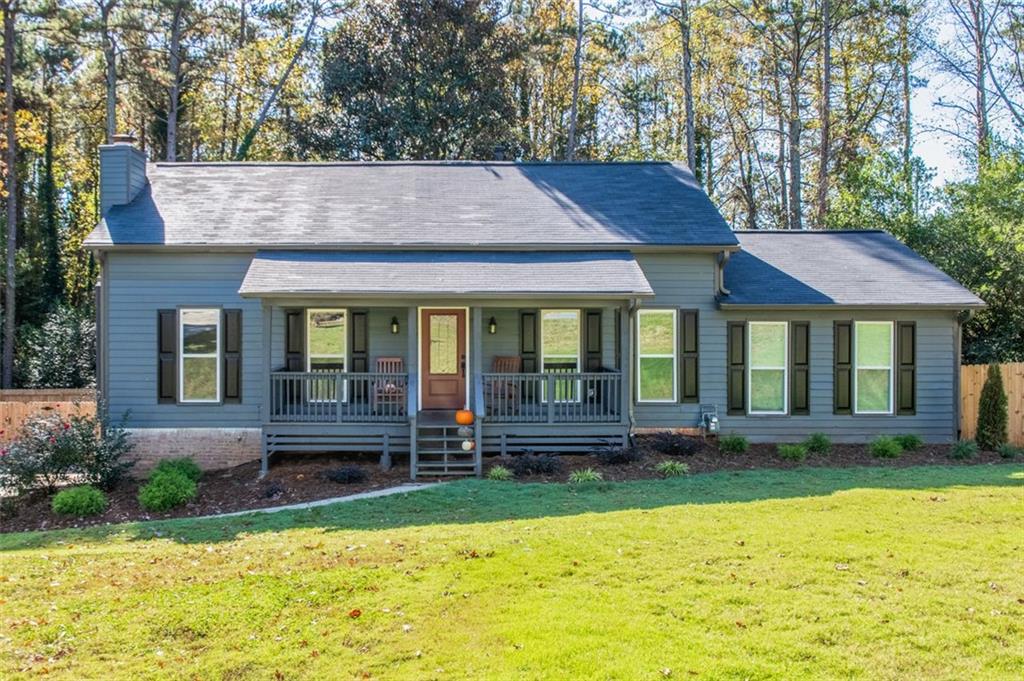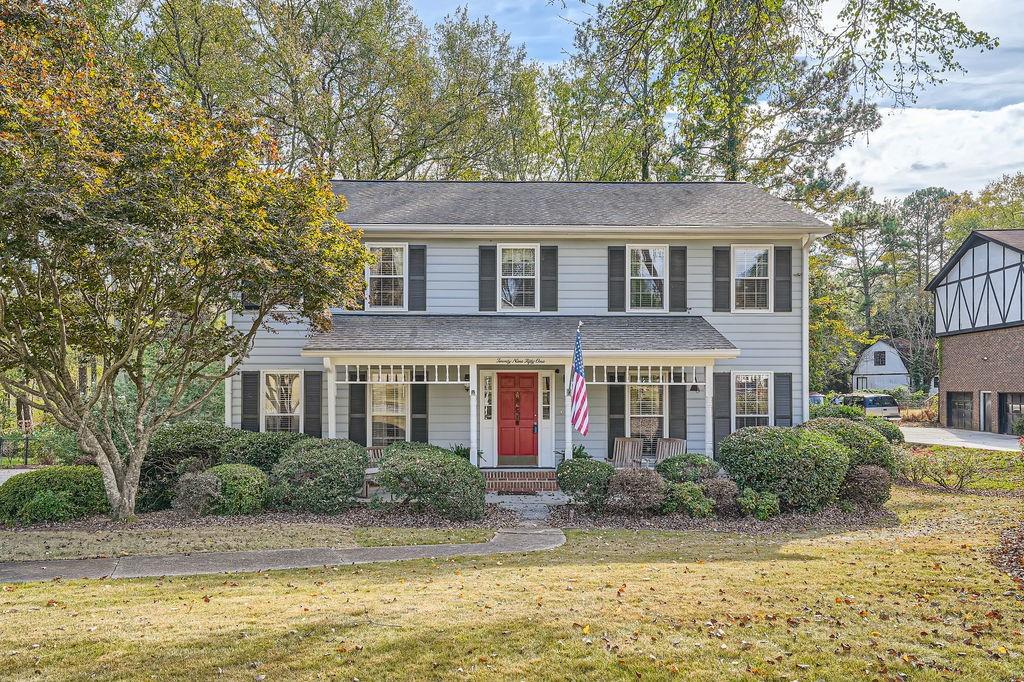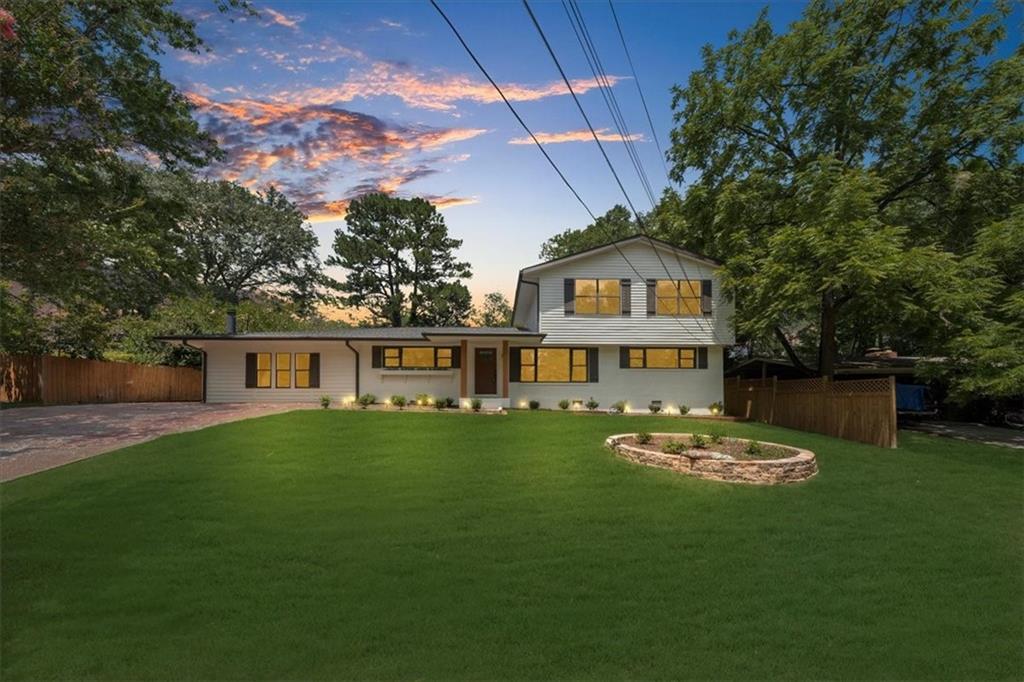Viewing Listing MLS# 358461668
Marietta, GA 30064
- 4Beds
- 3Full Baths
- N/AHalf Baths
- N/A SqFt
- 1994Year Built
- 0.44Acres
- MLS# 358461668
- Residential
- Single Family Residence
- Active
- Approx Time on Market8 months, 8 days
- AreaN/A
- CountyCobb - GA
- Subdivision Loring Square
Overview
Don't miss your chance at this opportunity in the HIGHLY sought-after Loring Square community located in desirable West Cobb Marietta! Just minutes away from the top rated Cheatham Hills Elementary School. Enjoy crisp mornings listening to the flowing creek in your backyard as you sit out on your deck large enough to entertain and host family and friends. Let's head inside, as we enter the home you are welcomed by a large 2 story foyer area. Directly to our right we have a great Office Space area or even an extra bedroom as it has direct access to a full bathroom. To our left, we have our formal dining room which has built-in custom cabinets encased with glass doors perfect for showing casing China or other items. As we continue through the dining room, there is another room that's perfect for a flex space or office. Welcome to your spacious and open kitchen. White cabinets encompass the kitchen, some with glass doors for showcasing. Granite countertops throughout the kitchen, a large island centered in the middle, an eat-in kitchen area and not to forget the tile backsplash and the stacked stone wall that overlooks the flex space. Welcome to your large Living Room, with built-in bookshelves, Gas fireplace with a stacked stone front and ample space for maximum enjoyment. As we head upstairs you'll notice the newer carpet throughout the floor. Welcomed by your off the hallway laundry room as we arrive upstairs, you have a full view of the Living Room below and the great light the home lets in with its large windows. Welcome to your Master Suite. An oversized room trimmed with crown molding. The Ensuite has hardwood bathroom floors, separate Double Vanity Sinks, separate Tub and Shower and a closet that'll take your breath away. The 2nd bedroom room has 1 Large closet and built-in bookshelves and window sitting area. The 3rd bedroom is a good sized room with a long closet that has a built-in closet system for convenience. To the left we have 2 great sized rooms as a Jack and Jill suite. One room having 2 closets, custom in-wall shelves and cabinets, AND another additional space in the room that could be a playroom or wherever your creative thoughts will take you. The basement is a true treat. With it already being partially finished, and with a kitchen area, you have a great space to bring your Theater Room, Man Cave, Game Room, or whatever it is, to life. 2 separate areas and more than enough space to add another bedroom, your opportunities are endless. RUN!!!! Don't walk! This one will not last long!
Association Fees / Info
Hoa Fees: 550
Hoa: Yes
Hoa Fees Frequency: Annually
Hoa Fees: 550
Community Features: Clubhouse, Fishing, Homeowners Assoc, Lake, Near Schools, Near Trails/Greenway, Playground, Pool, Ski Accessible, Street Lights, Tennis Court(s)
Hoa Fees Frequency: Annually
Bathroom Info
Main Bathroom Level: 1
Total Baths: 3.00
Fullbaths: 3
Room Bedroom Features: Oversized Master, Split Bedroom Plan
Bedroom Info
Beds: 4
Building Info
Habitable Residence: No
Business Info
Equipment: None
Exterior Features
Fence: Back Yard, Privacy
Patio and Porch: None
Exterior Features: Private Entrance
Road Surface Type: Paved
Pool Private: No
County: Cobb - GA
Acres: 0.44
Pool Desc: None
Fees / Restrictions
Financial
Original Price: $625,000
Owner Financing: No
Garage / Parking
Parking Features: Assigned, Driveway, Garage, Garage Faces Front, Carport
Green / Env Info
Green Energy Generation: None
Handicap
Accessibility Features: None
Interior Features
Security Ftr: Smoke Detector(s)
Fireplace Features: Gas Log, Gas Starter
Levels: Three Or More
Appliances: Dishwasher, Disposal, Gas Oven, Gas Range, Range Hood, Refrigerator
Laundry Features: In Hall, Laundry Room
Interior Features: Double Vanity, Entrance Foyer, Walk-In Closet(s)
Flooring: Carpet, Ceramic Tile, Hardwood
Spa Features: None
Lot Info
Lot Size Source: Public Records
Lot Features: Back Yard, Front Yard, Landscaped, Level, Private, Sloped
Lot Size: 196x81x205x46x60
Misc
Property Attached: No
Home Warranty: No
Open House
Other
Other Structures: None
Property Info
Construction Materials: Cement Siding, Stucco
Year Built: 1,994
Property Condition: Resale
Roof: Composition, Shingle
Property Type: Residential Detached
Style: Traditional
Rental Info
Land Lease: No
Room Info
Kitchen Features: Breakfast Bar, Cabinets White, Country Kitchen, Eat-in Kitchen, Kitchen Island, Pantry, Stone Counters, View to Family Room
Room Master Bathroom Features: Double Vanity,Separate Tub/Shower,Vaulted Ceiling(
Room Dining Room Features: Separate Dining Room
Special Features
Green Features: None
Special Listing Conditions: None
Special Circumstances: None
Sqft Info
Building Area Total: 4306
Building Area Source: Owner
Tax Info
Tax Amount Annual: 4823
Tax Year: 2,022
Tax Parcel Letter: 19-0252-0-046-0
Unit Info
Utilities / Hvac
Cool System: Ceiling Fan(s), Central Air
Electric: 110 Volts
Heating: Electric, Forced Air, Natural Gas
Utilities: Cable Available, Electricity Available, Natural Gas Available, Phone Available, Sewer Available, Underground Utilities, Water Available
Sewer: Public Sewer
Waterfront / Water
Water Body Name: None
Water Source: Public
Waterfront Features: Creek
Directions
Please use GPS.Listing Provided courtesy of Mark Spain Real Estate















































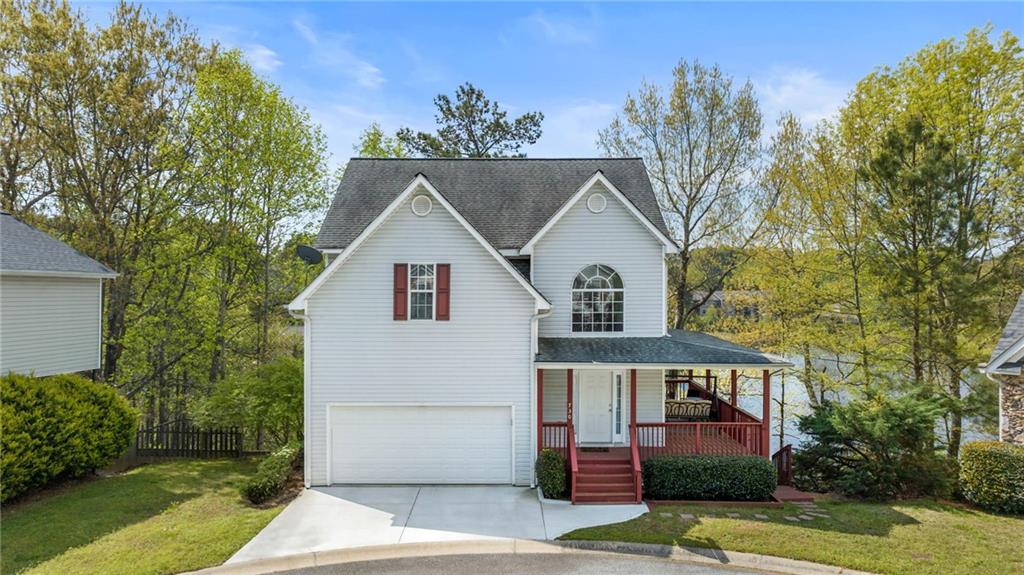
 MLS# 7363426
MLS# 7363426 