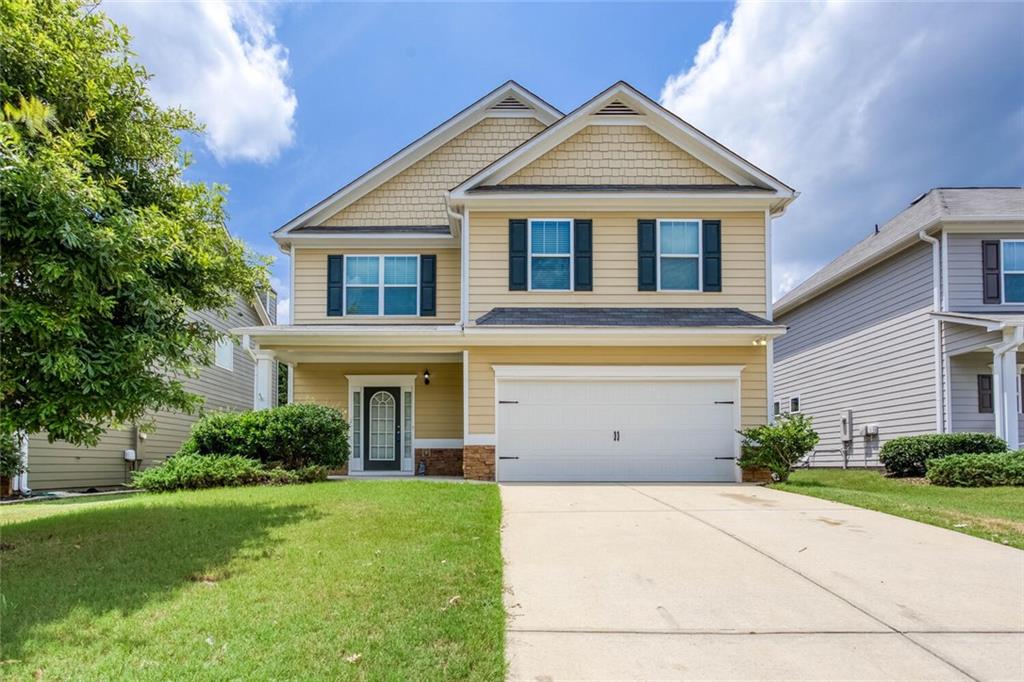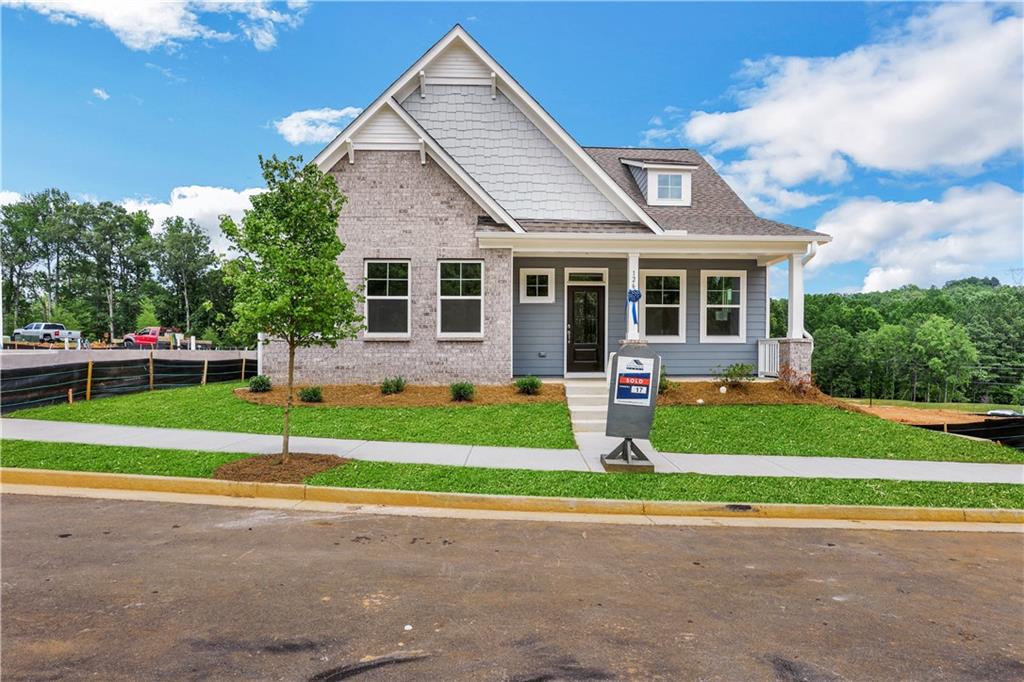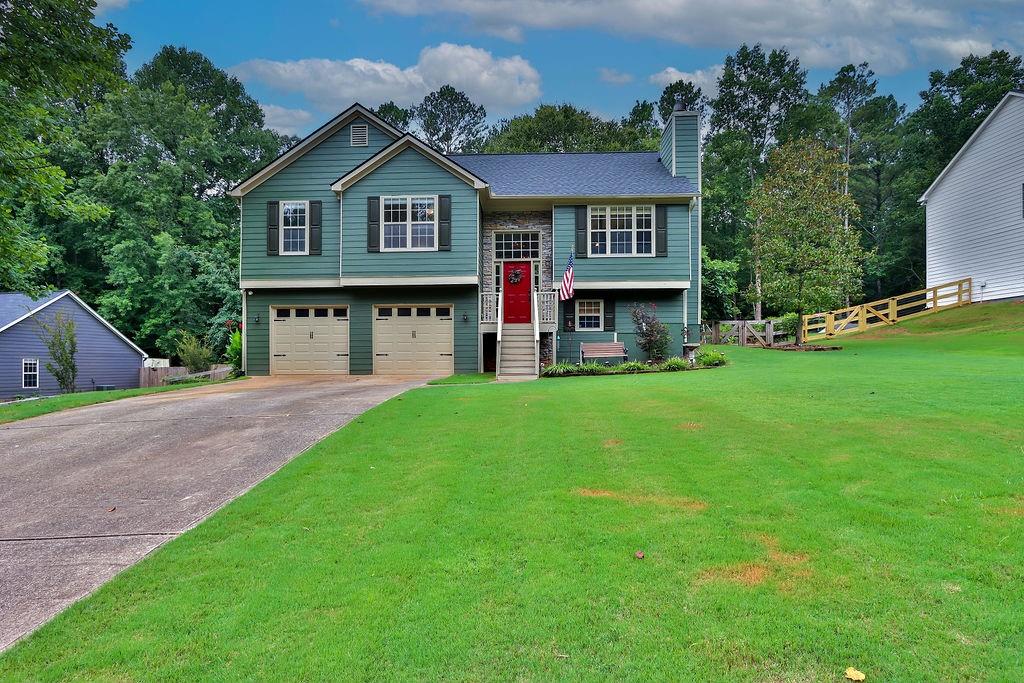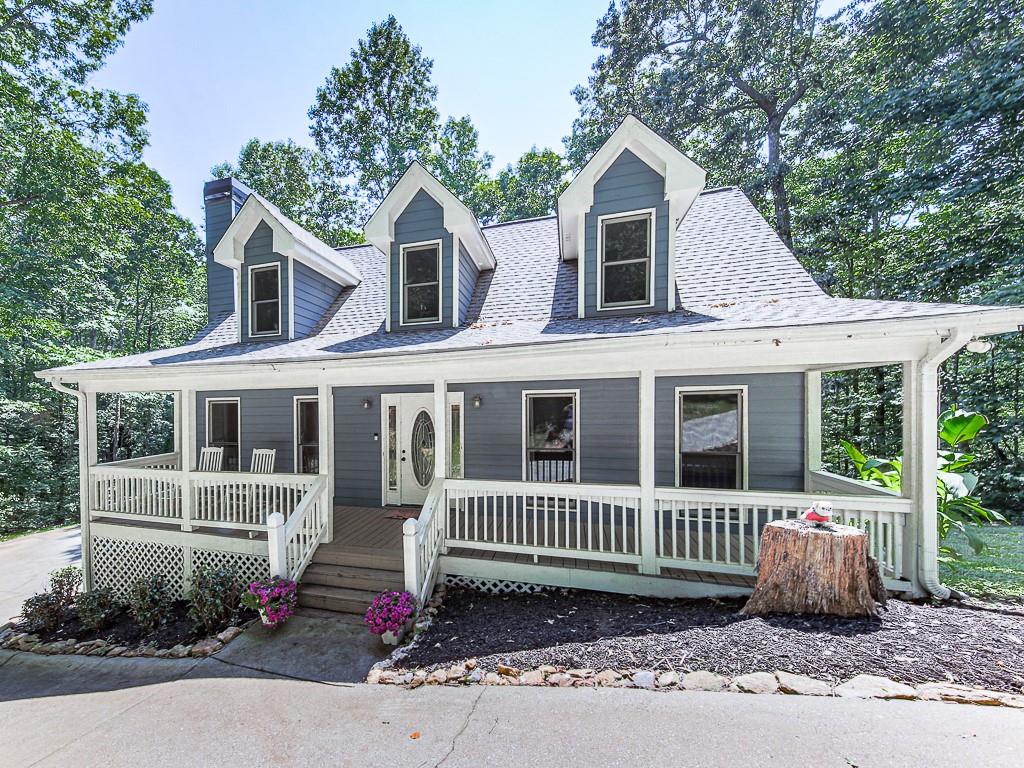Viewing Listing MLS# 358439916
Ball Ground, GA 30107
- 4Beds
- 2Full Baths
- 1Half Baths
- N/A SqFt
- 2015Year Built
- 0.13Acres
- MLS# 358439916
- Residential
- Single Family Residence
- Active
- Approx Time on Market8 months, 6 days
- AreaN/A
- CountyCherokee - GA
- Subdivision River Brooke
Overview
SELLER IS COMPLETING FULL INTERIOR PAINT AND REPLACING EXISTING FLOORING WITH LUXURY VINLY PLANK, COMPLETION DATE FIRST WEEK OF JULY! FLOORING TO BE LIFEPROOF VINYL PLANK FLOORING, COLOR TO BE COPPERHILL. Welcome to the McPherson Plan, where comfort meets convenience in this move-in-ready model home! Step into a spacious 4-bedroom, 2.5-bath sanctuary boasting a fenced-in backyard that's as gorgeous as it is private. The main level invites you to ample living space, perfect for entertaining or quiet evenings at home. A thoughtfully designed layout ensures seamless flow from room to room, with a focus on functionality and style. Upstairs, discover a haven of relaxation with generously sized bedrooms and a convenient laundry area, making everyday chores a breeze. Retreat to the master suite, complete with a luxurious ensuite bath, offering a peaceful escape at the end of the day. Situated in the back of the subdivision, tranquility reigns supreme, providing a serene backdrop for daily life. Yet, with easy access to the interstate and nearby shopping, convenience is never far away. Don't miss your opportunity to call this beautiful home yours. Schedule a viewing today and experience the perfect blend of comfort, convenience, and quiet living!
Association Fees / Info
Hoa: Yes
Hoa Fees Frequency: Annually
Hoa Fees: 350
Community Features: Pool, Street Lights
Bathroom Info
Halfbaths: 1
Total Baths: 3.00
Fullbaths: 2
Room Bedroom Features: Sitting Room
Bedroom Info
Beds: 4
Building Info
Habitable Residence: Yes
Business Info
Equipment: None
Exterior Features
Fence: Back Yard, Fenced, Wood
Patio and Porch: Patio
Exterior Features: None
Road Surface Type: None
Pool Private: No
County: Cherokee - GA
Acres: 0.13
Pool Desc: None
Fees / Restrictions
Financial
Original Price: $425,000
Owner Financing: Yes
Garage / Parking
Parking Features: Garage, Level Driveway
Green / Env Info
Green Energy Generation: None
Handicap
Accessibility Features: None
Interior Features
Security Ftr: None
Fireplace Features: None
Levels: Two
Appliances: Dishwasher, Electric Range, Electric Water Heater, Microwave
Laundry Features: Laundry Room, Upper Level
Interior Features: High Ceilings 9 ft Main, High Ceilings 9 ft Upper, High Speed Internet, Walk-In Closet(s)
Flooring: Hardwood
Spa Features: None
Lot Info
Lot Size Source: Public Records
Lot Features: Back Yard, Level
Lot Size: x
Misc
Property Attached: No
Home Warranty: Yes
Open House
Other
Other Structures: None
Property Info
Construction Materials: Cement Siding, Stone
Year Built: 2,015
Property Condition: Resale
Roof: Composition
Property Type: Residential Detached
Style: Traditional
Rental Info
Land Lease: Yes
Room Info
Kitchen Features: Breakfast Bar, Cabinets Stain, Laminate Counters, Pantry Walk-In, View to Family Room
Room Master Bathroom Features: Double Vanity,Separate Tub/Shower,Soaking Tub
Room Dining Room Features: Separate Dining Room
Special Features
Green Features: Windows
Special Listing Conditions: None
Special Circumstances: None
Sqft Info
Building Area Total: 2341
Building Area Source: Owner
Tax Info
Tax Amount Annual: 4178
Tax Year: 2,023
Tax Parcel Letter: 14N27B-00000-105-000
Unit Info
Utilities / Hvac
Cool System: Ceiling Fan(s), Central Air
Electric: 220 Volts in Laundry
Heating: Electric
Utilities: Cable Available, Electricity Available, Phone Available, Sewer Available, Underground Utilities
Sewer: Public Sewer
Waterfront / Water
Water Body Name: None
Water Source: Public
Waterfront Features: None
Directions
I-575 North to Riverstone Pkwy. RIGHT 3 miles to Renford Road.Listing Provided courtesy of Keller Williams Realty Signature Partners














































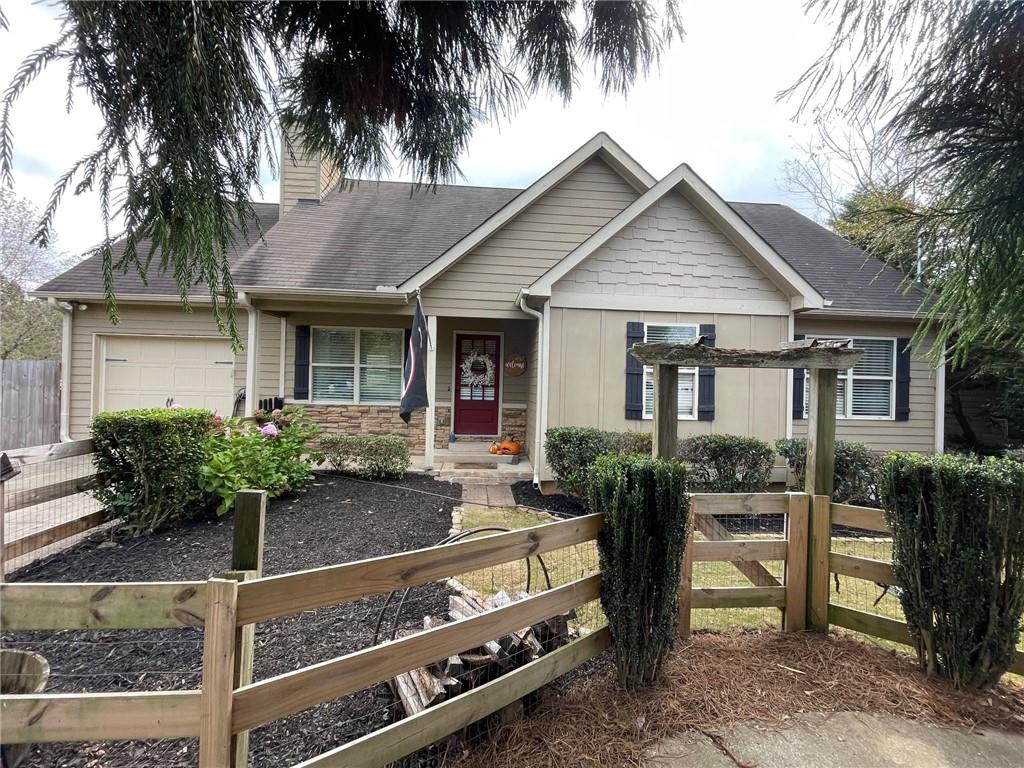
 MLS# 410198617
MLS# 410198617 