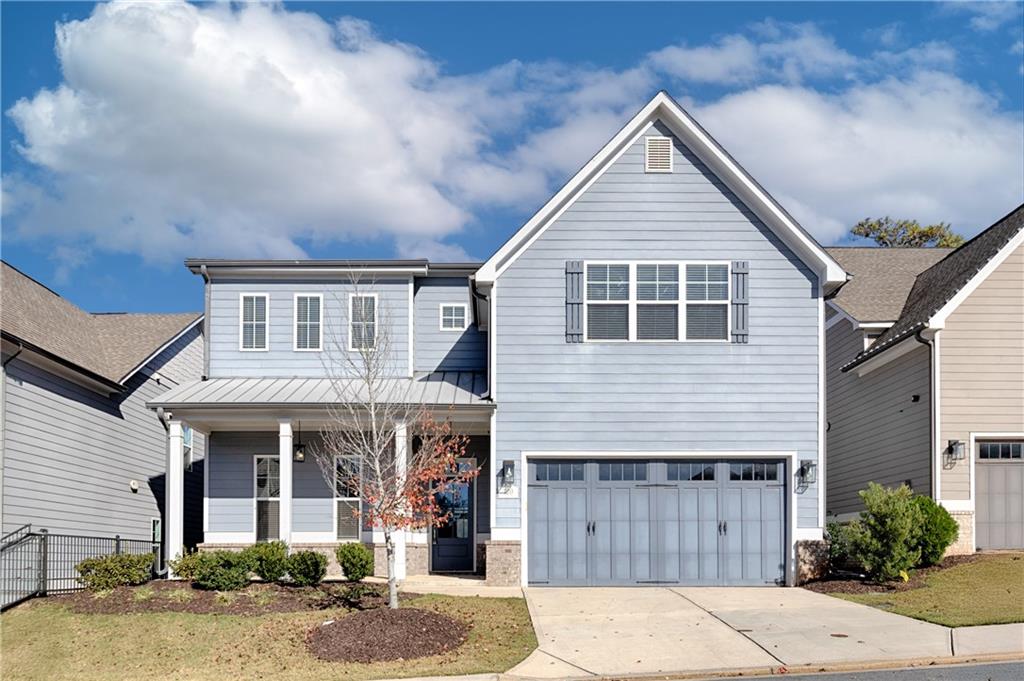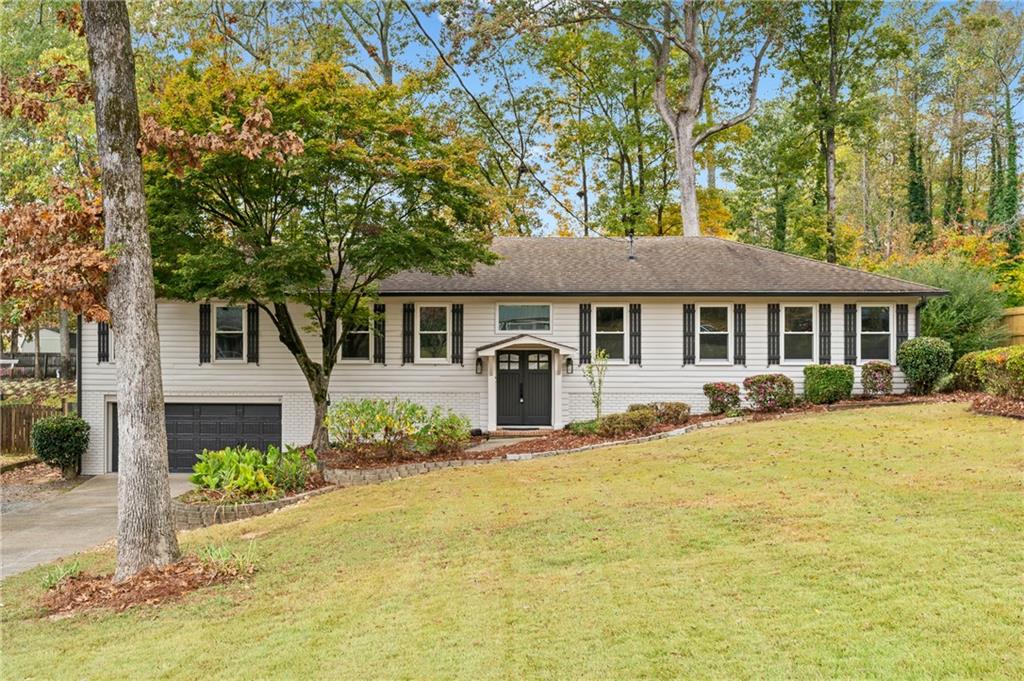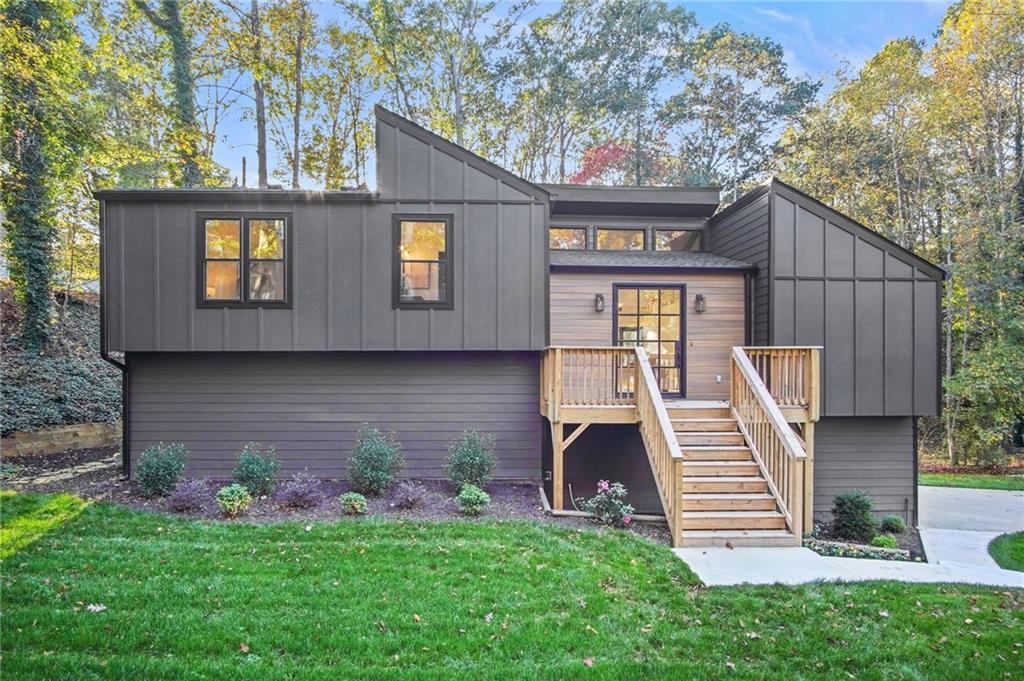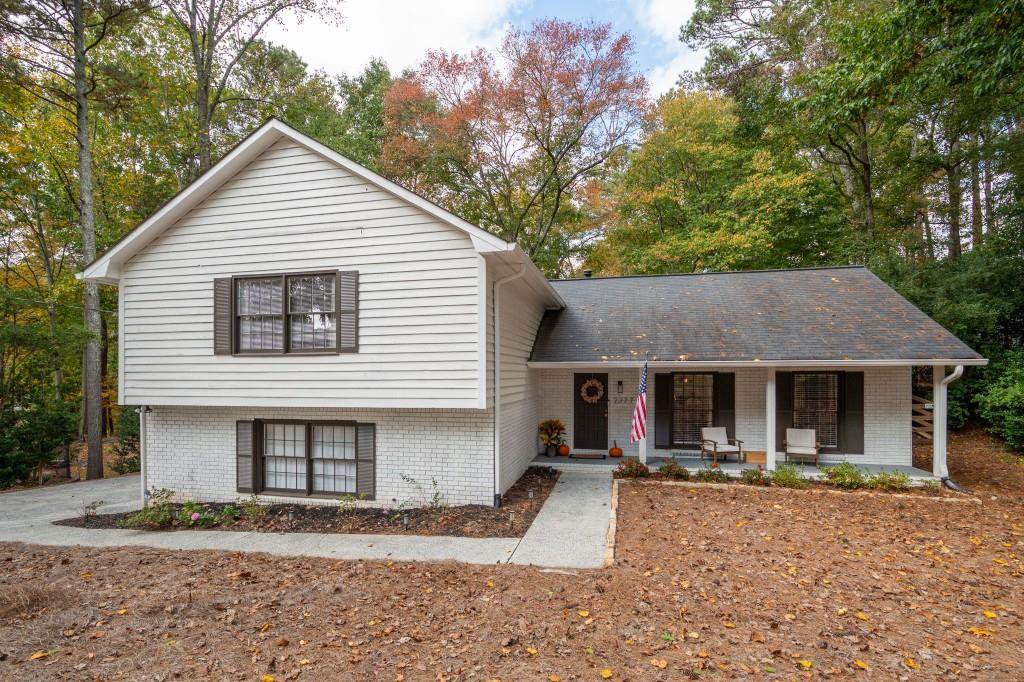Viewing Listing MLS# 358331903
Marietta, GA 30068
- 4Beds
- 2Full Baths
- 1Half Baths
- N/A SqFt
- 1973Year Built
- 0.49Acres
- MLS# 358331903
- Residential
- Single Family Residence
- Active
- Approx Time on Market8 months,
- AreaN/A
- CountyCobb - GA
- Subdivision Indian Hills
Overview
Today is your lucky day! 1020 Fairfield Court is back on the market, giving you a second chance to live in the Indian Hills Country Club Estates at a very reasonable price. The previous buyer's financing fell through, and we temporarily took the home off the market to allow for graduation celebrations at the renowned Walton High School and to facilitate the sellers' move-out process. Now, the home is vacant and ready for you to move in and get settled before the school year starts on August 1st.Whether you're an investor or a homeowner looking for a fabulous family home with excellent educational opportunities, 1020 Fairfield Court is available for you today. This traditional-style home with a modern flair features an updated kitchen and bathrooms, as well as hardwood floors on the main level. Enjoy walking on sidewalks all the way to Eastside Elementary.Don't miss out on this opportunity! Contact your realtor today for easy showing instructions.
Association Fees / Info
Hoa: No
Community Features: Country Club, Golf, Near Schools, Near Shopping, Sidewalks, Street Lights
Bathroom Info
Halfbaths: 1
Total Baths: 3.00
Fullbaths: 2
Room Bedroom Features: Other
Bedroom Info
Beds: 4
Building Info
Habitable Residence: Yes
Business Info
Equipment: None
Exterior Features
Fence: None
Patio and Porch: Deck, Patio
Exterior Features: Balcony, Garden
Road Surface Type: Paved
Pool Private: No
County: Cobb - GA
Acres: 0.49
Pool Desc: None
Fees / Restrictions
Financial
Original Price: $700,000
Owner Financing: Yes
Garage / Parking
Parking Features: Attached, Garage, Garage Door Opener
Green / Env Info
Green Energy Generation: None
Handicap
Accessibility Features: None
Interior Features
Security Ftr: Smoke Detector(s)
Fireplace Features: Factory Built, Family Room
Levels: Two
Appliances: Dishwasher, Disposal, Electric Oven, Microwave, Self Cleaning Oven, Other
Laundry Features: Laundry Room, Main Level
Interior Features: Bookcases, Entrance Foyer, High Ceilings 9 ft Main, Other
Flooring: Carpet, Hardwood
Spa Features: None
Lot Info
Lot Size Source: Public Records
Lot Features: Back Yard, Corner Lot, Cul-De-Sac, Front Yard
Lot Size: x 133
Misc
Property Attached: No
Home Warranty: Yes
Open House
Other
Other Structures: None
Property Info
Construction Materials: Frame, Wood Siding
Year Built: 1,973
Property Condition: Resale
Roof: Composition
Property Type: Residential Detached
Style: Traditional
Rental Info
Land Lease: Yes
Room Info
Kitchen Features: Breakfast Bar, Cabinets White, Pantry, Stone Counters, Other
Room Master Bathroom Features: Tub/Shower Combo,Other
Room Dining Room Features: Separate Dining Room
Special Features
Green Features: None
Special Listing Conditions: None
Special Circumstances: None
Sqft Info
Building Area Total: 2955
Building Area Source: Public Records
Tax Info
Tax Amount Annual: 1049
Tax Year: 2,021
Tax Parcel Letter: NA
Unit Info
Utilities / Hvac
Cool System: Ceiling Fan(s), Central Air
Electric: None
Heating: Forced Air, Natural Gas
Utilities: Other
Sewer: Public Sewer
Waterfront / Water
Water Body Name: None
Water Source: Public
Waterfront Features: None
Directions
North from the river on Johnson Ferry Road. Left onto Lower Roswell Road. Right onto Fairfield Drive. Right onto Fairfield Court. Home is on the right. WELCOME HOME!Listing Provided courtesy of Keller Williams Realty Atl North
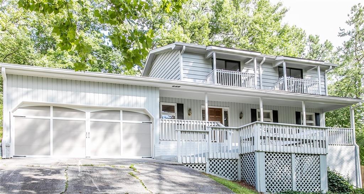
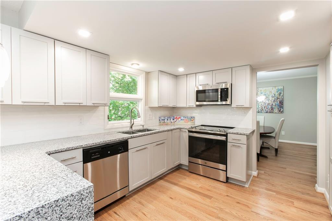
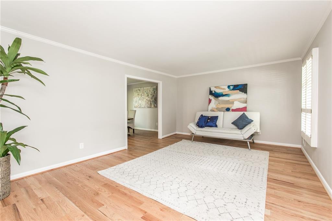
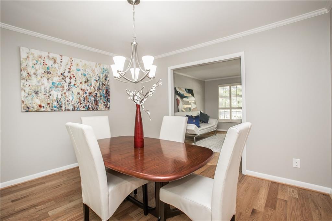
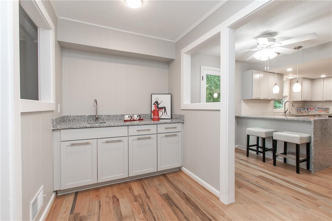
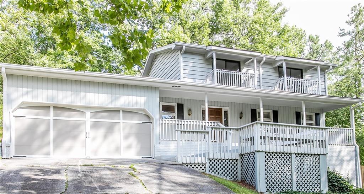
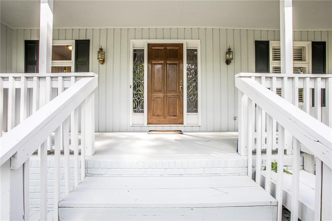
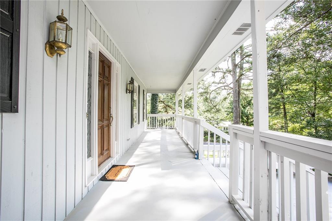
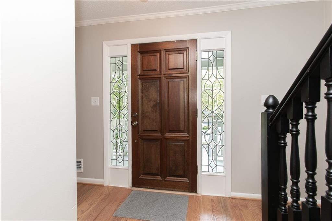
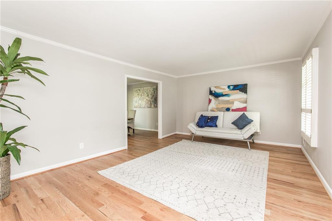
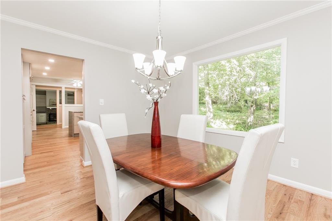
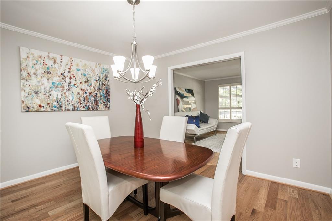
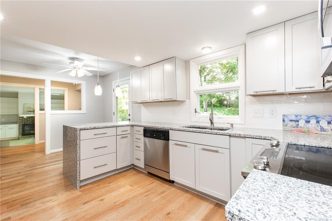
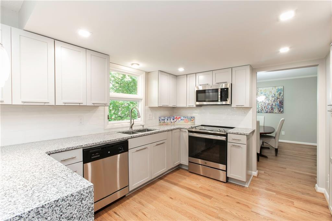
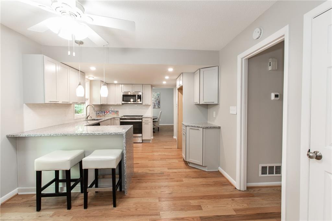
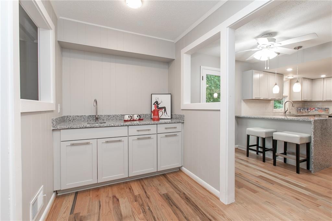
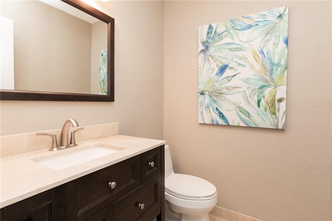
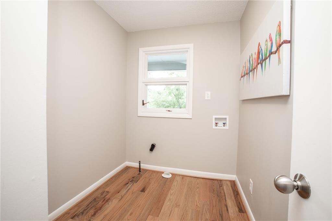
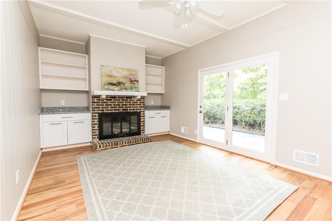
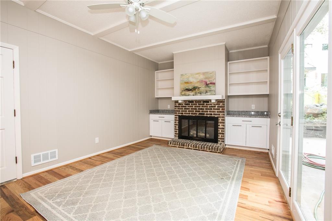
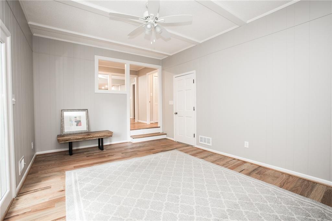
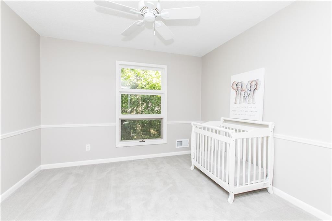
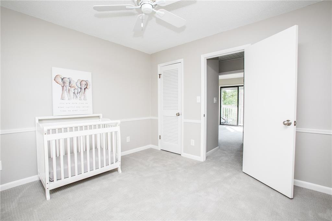
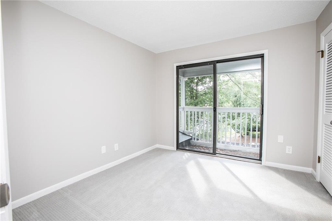
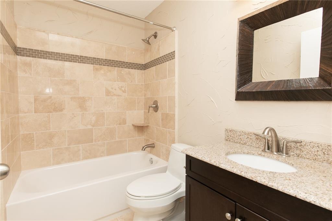
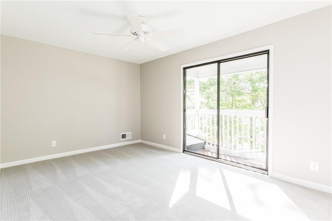
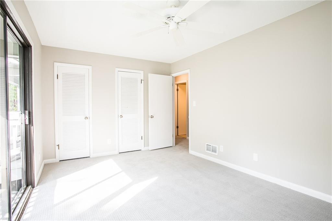
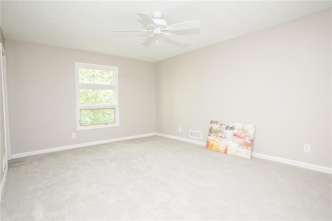
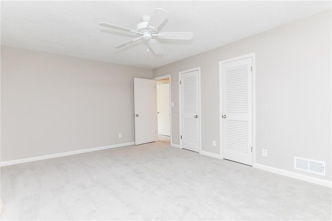
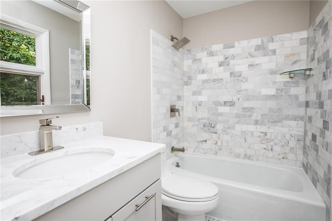
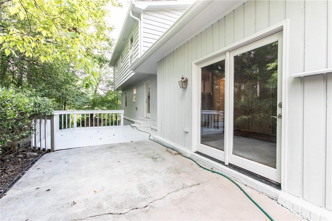
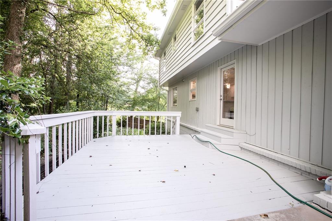
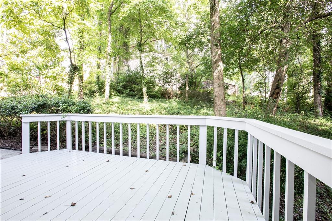
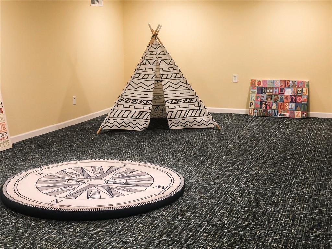
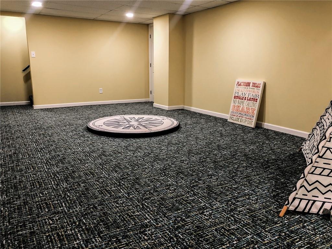
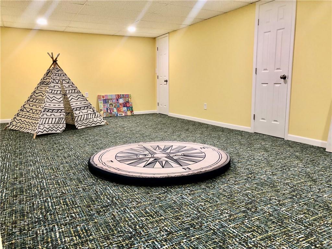
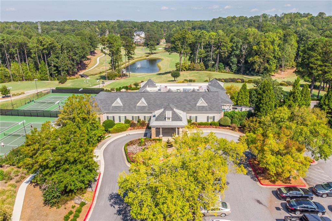
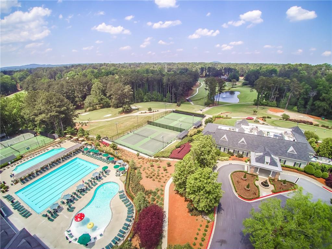
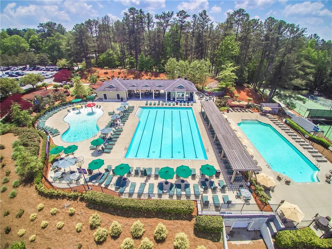
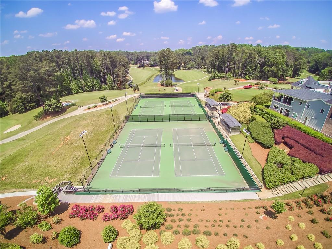
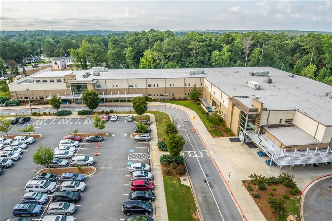
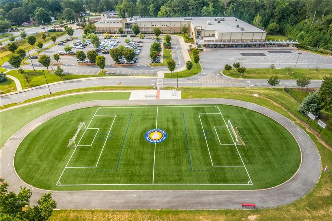
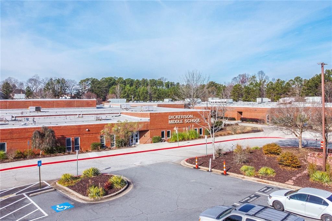
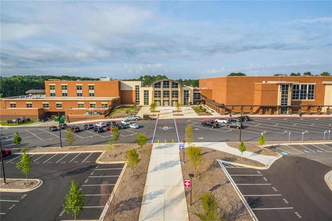
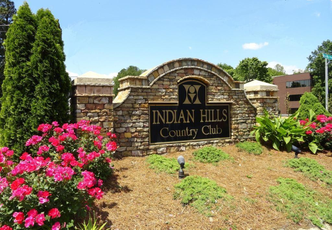
 MLS# 411492239
MLS# 411492239 