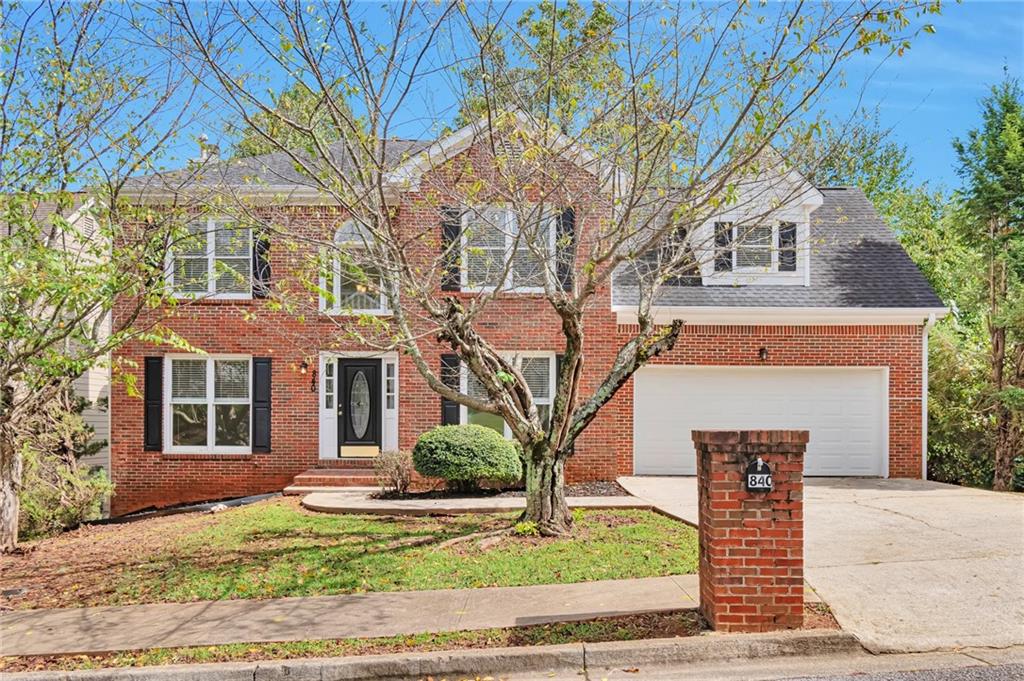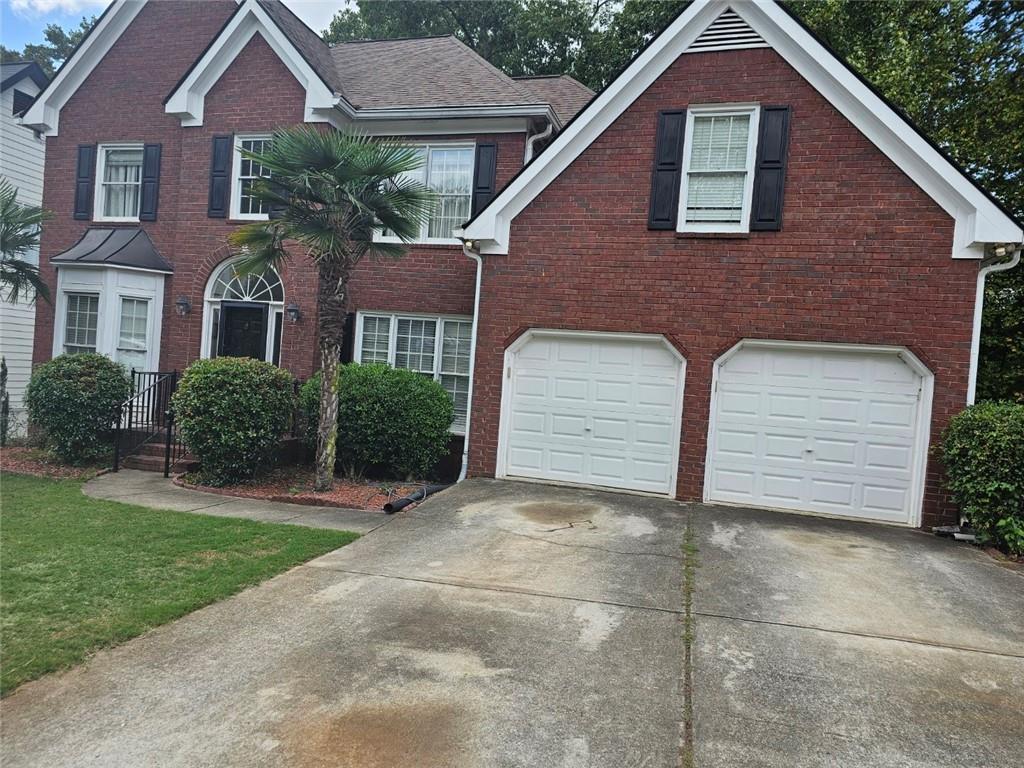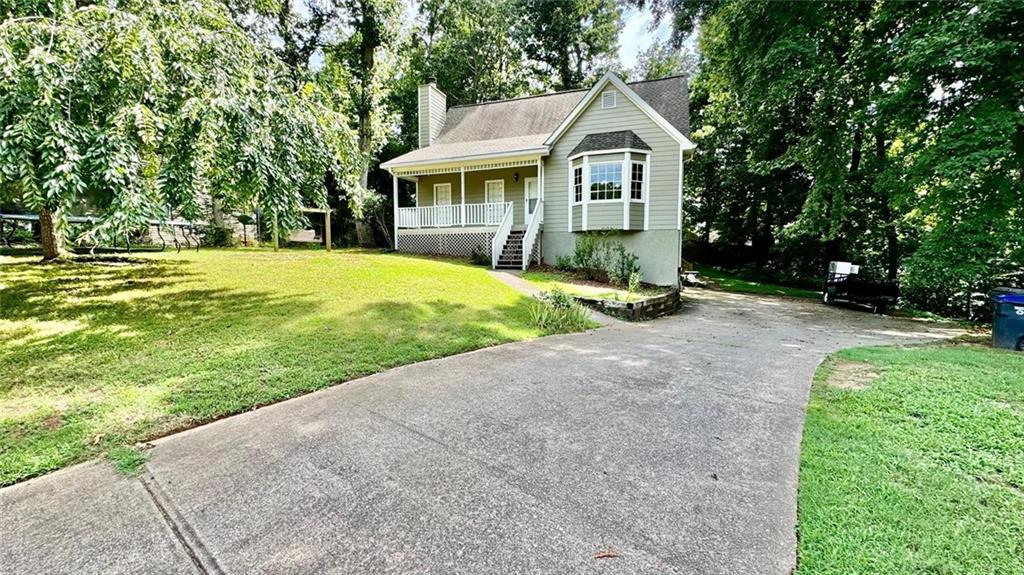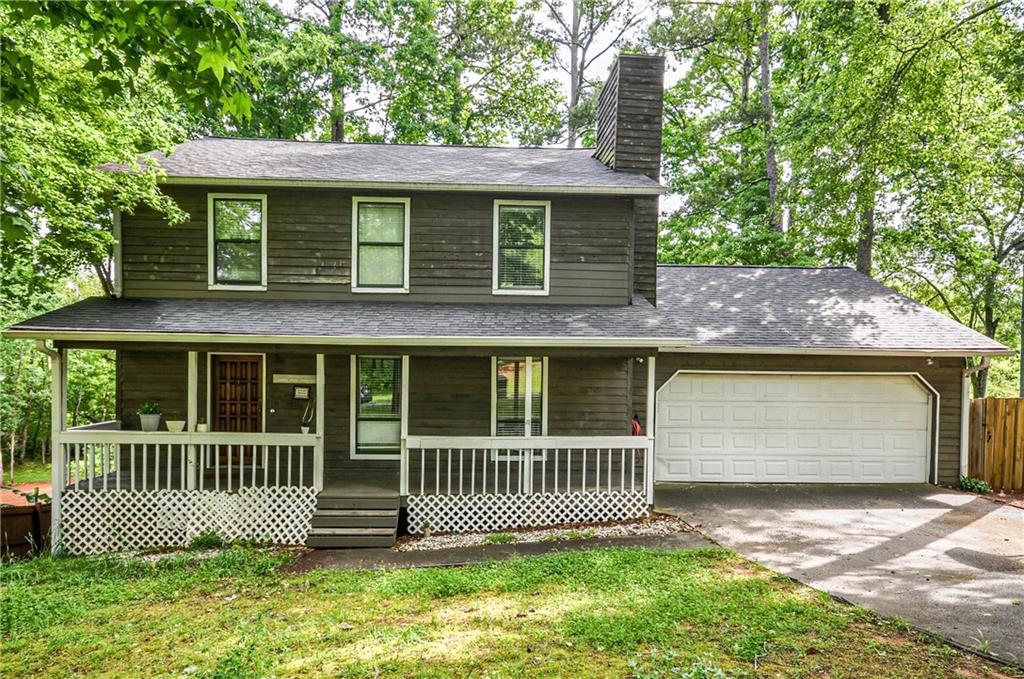Viewing Listing MLS# 358315745
Lawrenceville, GA 30045
- 5Beds
- 3Full Baths
- 1Half Baths
- N/A SqFt
- 2002Year Built
- 0.34Acres
- MLS# 358315745
- Residential
- Single Family Residence
- Active
- Approx Time on Market8 months, 8 days
- AreaN/A
- CountyGwinnett - GA
- Subdivision Ivey Pointe
Overview
l'M BEAUTIFUL and BACK ON THE MARKET! Buyer financing fell through...I'm all yours!!!! This beautiful 5 BR, 3.5 BA home, with a full-finished basement, in a cul-de-sac will not last long! If you're thinking about your dream home, here it is! This lovely home has a huge backyard, open floor plan, and even has a theater room. OMG, what an awesome home for YOU! This home is great for entertaining or maybe you just need a place to relax. This is it! Looking for a community with both a swimming pool and tennis courts? No need to look any further...your dream home is right here!
Association Fees / Info
Hoa Fees: 405
Hoa: Yes
Hoa Fees Frequency: Annually
Hoa Fees: 405
Community Features: Homeowners Assoc, Near Schools, Pool, Street Lights, Tennis Court(s)
Hoa Fees Frequency: Annually
Association Fee Includes: Swim, Tennis
Bathroom Info
Halfbaths: 1
Total Baths: 4.00
Fullbaths: 3
Room Bedroom Features: Oversized Master
Bedroom Info
Beds: 5
Building Info
Habitable Residence: No
Business Info
Equipment: Home Theater
Exterior Features
Fence: Back Yard
Patio and Porch: Deck
Exterior Features: Private Yard, Rain Gutters, Storage
Road Surface Type: Asphalt
Pool Private: No
County: Gwinnett - GA
Acres: 0.34
Pool Desc: None
Fees / Restrictions
Financial
Original Price: $415,000
Owner Financing: No
Garage / Parking
Parking Features: Driveway, Garage, On Street
Green / Env Info
Green Energy Generation: None
Handicap
Accessibility Features: Accessible Hallway(s)
Interior Features
Security Ftr: Security System Owned, Smoke Detector(s)
Fireplace Features: Family Room
Levels: Three Or More
Appliances: Dishwasher, Disposal, Dryer, Electric Water Heater, Gas Oven, Gas Range, Microwave, Refrigerator, Washer
Laundry Features: Main Level, Mud Room, Sink
Interior Features: Double Vanity, Entrance Foyer, High Speed Internet, His and Hers Closets, Sound System, Walk-In Closet(s)
Flooring: Carpet, Hardwood, Laminate
Spa Features: None
Lot Info
Lot Size Source: Public Records
Lot Features: Back Yard, Cul-De-Sac, Front Yard
Lot Size: x 80
Misc
Property Attached: No
Home Warranty: No
Open House
Other
Other Structures: Shed(s)
Property Info
Construction Materials: Vinyl Siding
Year Built: 2,002
Property Condition: Resale
Roof: Ridge Vents, Shingle
Property Type: Residential Detached
Style: Traditional
Rental Info
Land Lease: No
Room Info
Kitchen Features: Breakfast Room, Cabinets White, Eat-in Kitchen, Kitchen Island, Stone Counters, View to Family Room
Room Master Bathroom Features: Double Vanity,Separate Tub/Shower
Room Dining Room Features: Separate Dining Room
Special Features
Green Features: None
Special Listing Conditions: None
Special Circumstances: None
Sqft Info
Building Area Total: 3036
Building Area Source: Owner
Tax Info
Tax Amount Annual: 4049
Tax Year: 2,023
Tax Parcel Letter: R5216-417
Unit Info
Num Units In Community: 1
Utilities / Hvac
Cool System: Central Air
Electric: 110 Volts
Heating: Central
Utilities: Cable Available, Electricity Available, Natural Gas Available, Phone Available, Sewer Available, Underground Utilities, Water Available
Sewer: Public Sewer
Waterfront / Water
Water Body Name: None
Water Source: Public
Waterfront Features: None
Directions
1 mile from Sugarloaf Parkway and just off of New Hope Rd.Listing Provided courtesy of Keller Williams Realty Chattahoochee North, Llc




























































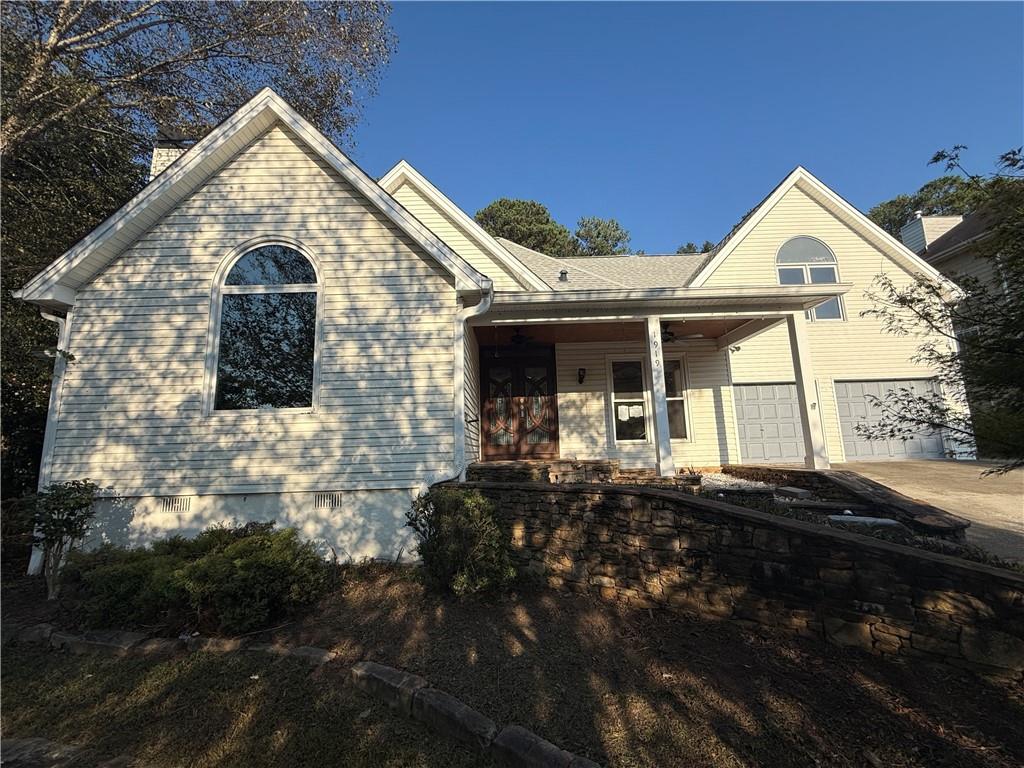
 MLS# 407832108
MLS# 407832108 