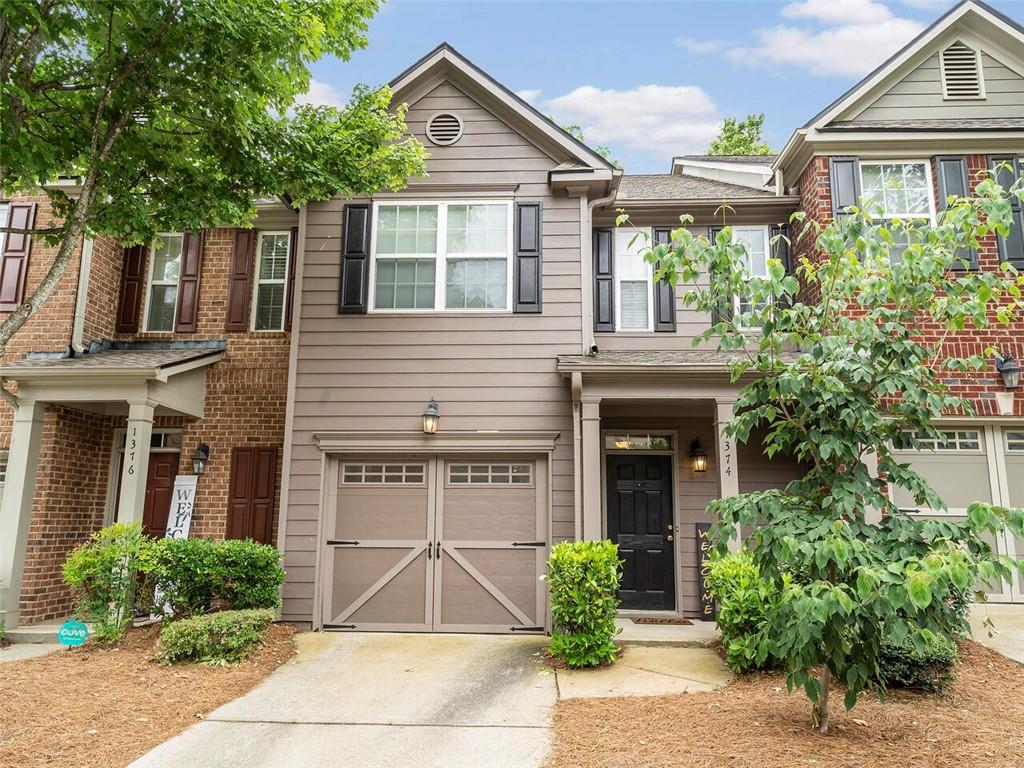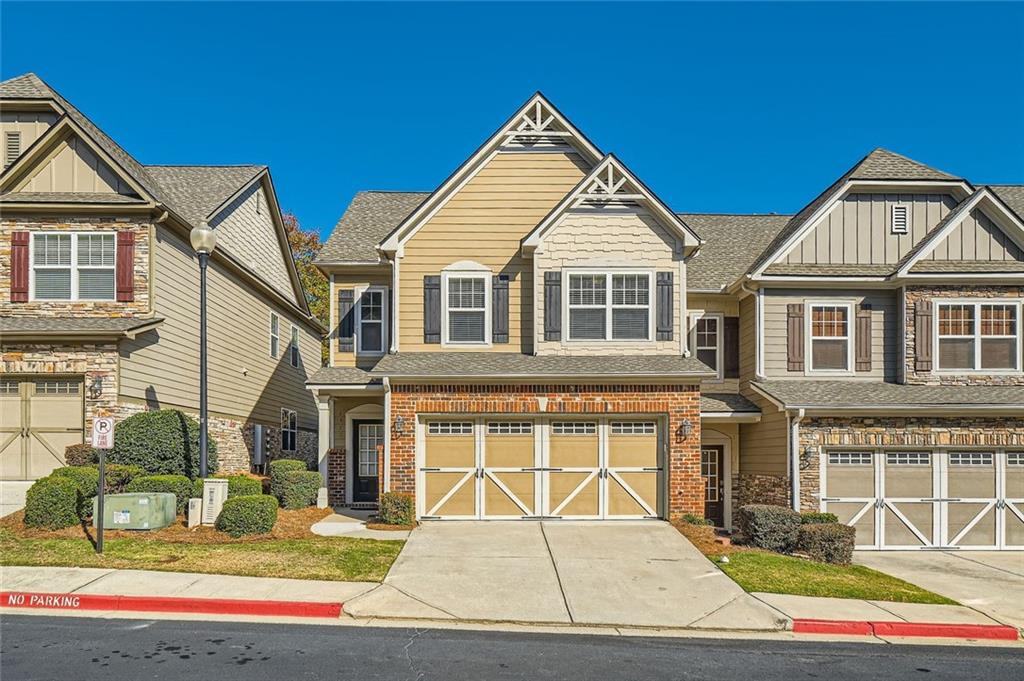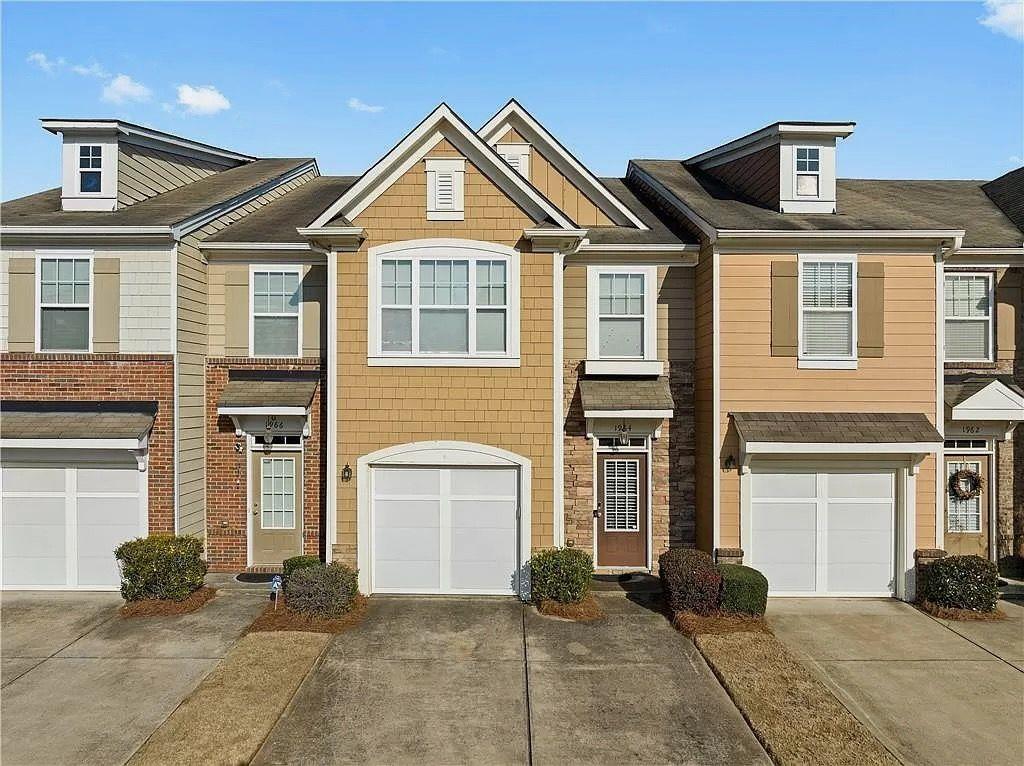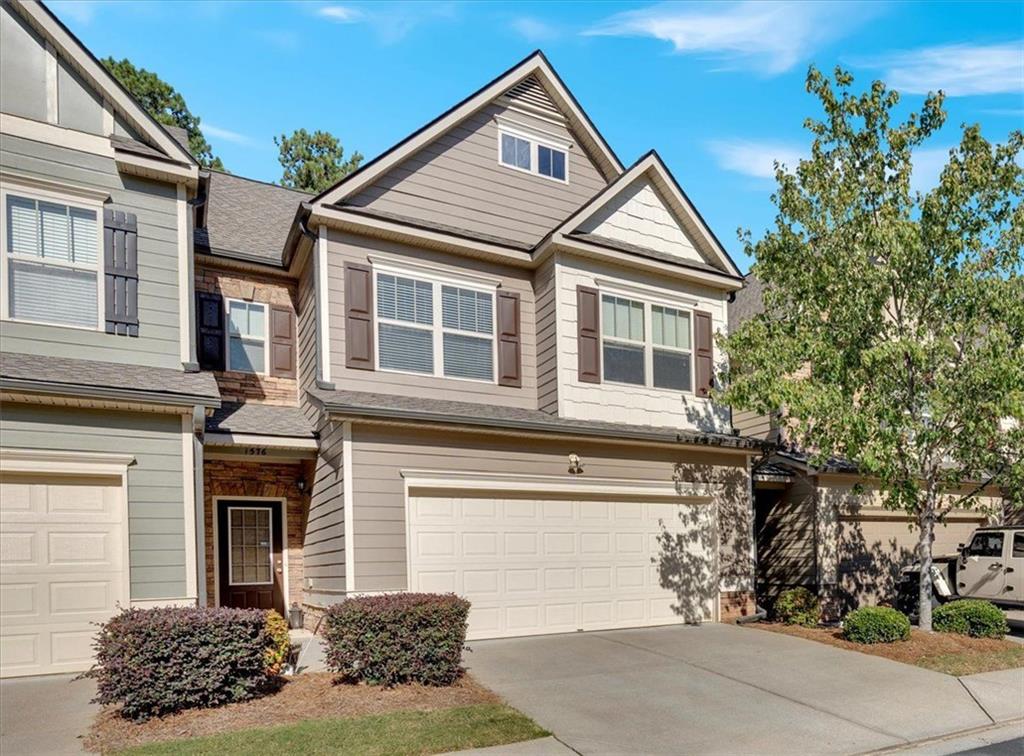Viewing Listing MLS# 358114504
Kennesaw, GA 30144
- 3Beds
- 2Full Baths
- 1Half Baths
- N/A SqFt
- 2024Year Built
- 0.13Acres
- MLS# 358114504
- Residential
- Townhouse
- Active
- Approx Time on Market8 months, 3 days
- AreaN/A
- CountyCobb - GA
- Subdivision Heritage Park
Overview
$10,000 CLOSING COST INCENTIVE!!! New Construction Townhomes in Prime Location off Barrett Parkway in Kennesaw are now Move-in Ready!!! Only minutes to HWY 75 & 575, KSU, and walking distance to amazing restaurants, shopping, and entertainment. This 3bed/2.5 bath ""Charleston Plan"" that features a seamlessly flowing open concept floor plan. The main level offers a large kitchen with ample counterspace, custom soft close cabinetry, quartz countertops, separate island that offers additional seating and workspace making it perfect for entertaining guest. From the kitchen enjoy views to the great room and gorgeous electric fireplace. The first floor also offers a powder room for guest, access to garage, and a private back patio. Upstairs enjoy an oversized Primary suite with tray ceilings and a sliding barn door that leads to an ensuite spa like bath accented with an oversized tile shower and quartz countertops. Not to forget, 2 additional large bedrooms with hall guest bath and a conveniently located laundry room. The Heritage Park Community has a pool, clubhouse, and a playground. Use our preferred lender and receive $10,000 towards closing costs!
Association Fees / Info
Hoa Fees: 200
Hoa: Yes
Hoa Fees Frequency: Monthly
Hoa Fees: 200
Community Features: Clubhouse, Dog Park, Homeowners Assoc, Near Shopping, Pool
Hoa Fees Frequency: Monthly
Association Fee Includes: Maintenance Grounds, Swim
Bathroom Info
Halfbaths: 1
Total Baths: 3.00
Fullbaths: 2
Room Bedroom Features: Oversized Master
Bedroom Info
Beds: 3
Building Info
Habitable Residence: No
Business Info
Equipment: None
Exterior Features
Fence: Back Yard
Patio and Porch: None
Exterior Features: Lighting, Private Entrance
Road Surface Type: Asphalt
Pool Private: No
County: Cobb - GA
Acres: 0.13
Pool Desc: None
Fees / Restrictions
Financial
Original Price: $379,900
Owner Financing: No
Garage / Parking
Parking Features: Garage, Garage Door Opener
Green / Env Info
Green Energy Generation: None
Handicap
Accessibility Features: None
Interior Features
Security Ftr: Carbon Monoxide Detector(s), Fire Alarm
Fireplace Features: Electric, Family Room
Levels: Two
Appliances: Dishwasher, Electric Range
Laundry Features: Common Area
Interior Features: Double Vanity, Entrance Foyer, Tray Ceiling(s), Walk-In Closet(s)
Flooring: Carpet, Ceramic Tile, Hardwood
Spa Features: None
Lot Info
Lot Size Source: Public Records
Lot Features: Back Yard, Landscaped, Level, Private
Lot Size: x
Misc
Property Attached: Yes
Home Warranty: Yes
Open House
Other
Other Structures: None
Property Info
Construction Materials: Brick Front, Brick Veneer, HardiPlank Type
Year Built: 2,024
Property Condition: New Construction
Roof: Shingle
Property Type: Residential Attached
Style: Craftsman, Traditional
Rental Info
Land Lease: No
Room Info
Kitchen Features: Cabinets Stain, Kitchen Island, Pantry Walk-In, Stone Counters
Room Master Bathroom Features: Double Vanity
Room Dining Room Features: Open Concept
Special Features
Green Features: None
Special Listing Conditions: None
Special Circumstances: None
Sqft Info
Building Area Total: 1717
Building Area Source: Builder
Tax Info
Tax Amount Annual: 543
Tax Year: 2,023
Tax Parcel Letter: 16-0645-0-034-0
Unit Info
Unit: 99
Num Units In Community: 8
Utilities / Hvac
Cool System: Ceiling Fan(s), Central Air
Electric: 220 Volts
Heating: Central, Electric
Utilities: Cable Available, Electricity Available, Phone Available, Sewer Available, Water Available
Sewer: Public Sewer
Waterfront / Water
Water Body Name: None
Water Source: Public
Waterfront Features: None
Directions
I 75 North, exit right at Barrett Pkwy exit. 1st right onto Roberts Blvd, Heritage Park on the left. (gate is open some times during day). Upon entering gate, take 1st left, home will be on the left almost to the end of street.Listing Provided courtesy of Atlanta Communities Real Estate Brokerage























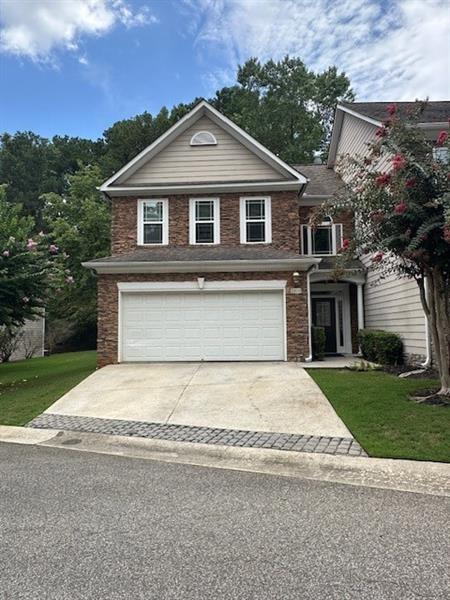
 MLS# 410828569
MLS# 410828569 