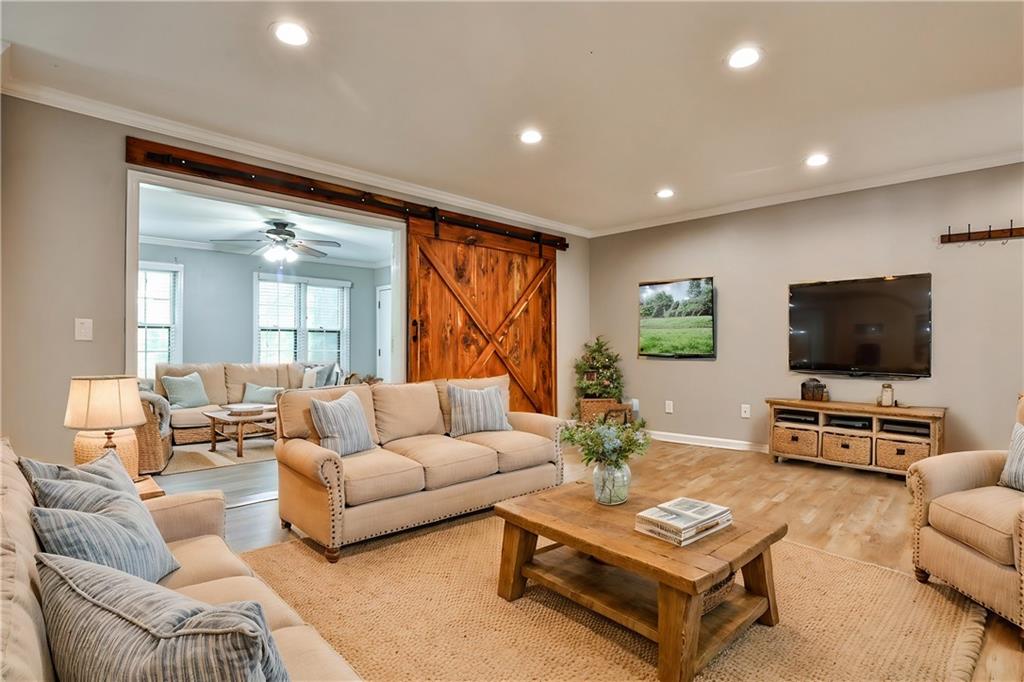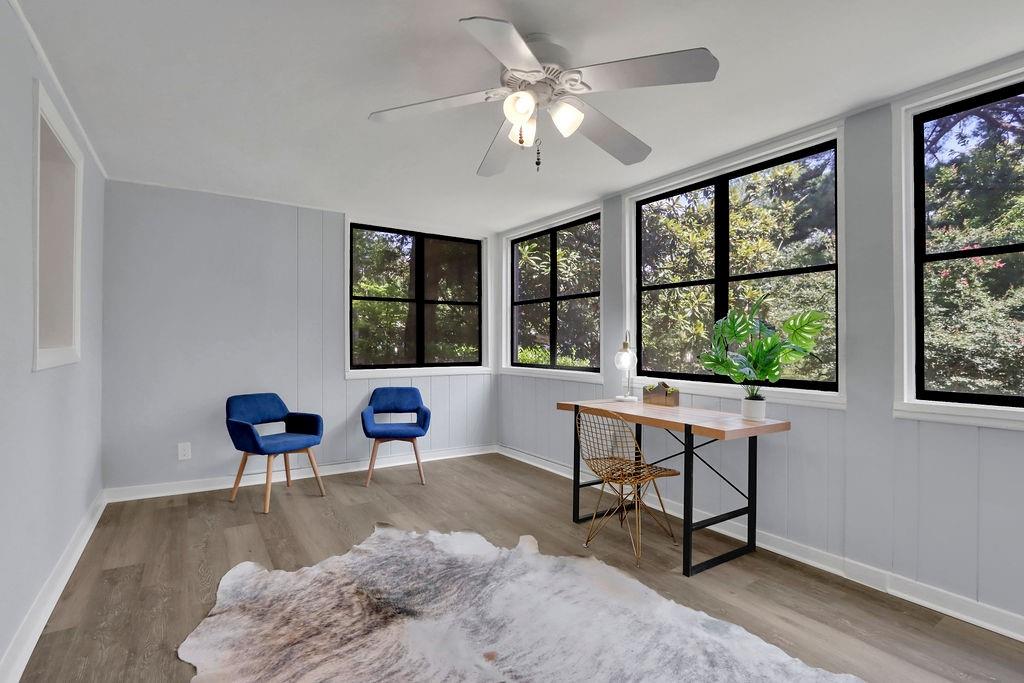Viewing Listing MLS# 357893583
Atlanta, GA 30319
- 2Beds
- 2Full Baths
- N/AHalf Baths
- N/A SqFt
- 1961Year Built
- 0.03Acres
- MLS# 357893583
- Residential
- Condominium
- Active
- Approx Time on Market8 months, 1 day
- AreaN/A
- CountyFulton - GA
- Subdivision Georgian Manor
Overview
This stunning fully renovated condominium, boasting 2 bedrooms and 2 baths, is nestled in the lively heart of Buckhead, seamlessly blending contemporary comfort with timeless allure. The expansive living area is ideal for entertaining guests, while the generously sized shaded balcony offers charming southern exposure, providing captivating views of the bustling neighborhood. The property showcases barnwood doors and a tiled shower, maximizing space with generously sized bedrooms and ample storage options throughout. Thoughtfully designed custom built-ins, a modernized kitchen, and luxurious en suite bathroom further enhance the sophistication of this boutique building. Residents of this tight-knit community can enjoy amenities such as a fitness center, a private swimming pool, and a lounge area. Additionally, the unit includes a spacious dedicated storage unit, with monthly HOA dues covering all utilities.
Association Fees / Info
Hoa: Yes
Hoa Fees Frequency: Monthly
Hoa Fees: 501
Community Features: Homeowners Assoc, Meeting Room, Near Shopping
Bathroom Info
Main Bathroom Level: 2
Total Baths: 2.00
Fullbaths: 2
Room Bedroom Features: Master on Main
Bedroom Info
Beds: 2
Building Info
Habitable Residence: Yes
Business Info
Equipment: None
Exterior Features
Fence: None
Patio and Porch: Covered
Exterior Features: Balcony
Road Surface Type: None
Pool Private: No
County: Fulton - GA
Acres: 0.03
Pool Desc: In Ground
Fees / Restrictions
Financial
Original Price: $300,000
Owner Financing: Yes
Garage / Parking
Parking Features: Assigned, Covered
Green / Env Info
Green Energy Generation: None
Handicap
Accessibility Features: Accessible Bedroom, Accessible Entrance, Accessible Kitchen
Interior Features
Security Ftr: Key Card Entry
Fireplace Features: None
Levels: One
Appliances: Dishwasher, Electric Range, Microwave, Refrigerator
Laundry Features: Main Level
Interior Features: Walk-In Closet(s)
Flooring: Hardwood
Spa Features: Community
Lot Info
Lot Size Source: Public Records
Lot Features: Other
Lot Size: x
Misc
Property Attached: Yes
Home Warranty: Yes
Open House
Other
Other Structures: None
Property Info
Construction Materials: Brick 4 Sides
Year Built: 1,961
Property Condition: Resale
Roof: Composition
Property Type: Residential Attached
Style: Mid-Rise (up to 5 stories)
Rental Info
Land Lease: Yes
Room Info
Kitchen Features: Pantry
Room Master Bathroom Features: Tub/Shower Combo
Room Dining Room Features: Open Concept
Special Features
Green Features: None
Special Listing Conditions: None
Special Circumstances: None
Sqft Info
Building Area Total: 1250
Building Area Source: Public Records
Tax Info
Tax Amount Annual: 1507
Tax Year: 2,023
Tax Parcel Letter: 17-0010-0011-008-2
Unit Info
Unit: 1A
Num Units In Community: 26
Utilities / Hvac
Cool System: Central Air
Electric: 110 Volts
Heating: Central, Electric
Utilities: Electricity Available, Sewer Available, Water Available
Sewer: Public Sewer
Waterfront / Water
Water Body Name: None
Water Source: Public
Waterfront Features: None
Directions
Peachtree Rd North and 3648 will be on the left just past Phipps Plaza and Peachtree Dunwoody Rd.Listing Provided courtesy of Compass

























 MLS# 411007169
MLS# 411007169 

