Viewing Listing MLS# 357746083
Marietta, GA 30068
- 5Beds
- 5Full Baths
- 2Half Baths
- N/A SqFt
- 1997Year Built
- 0.87Acres
- MLS# 357746083
- Residential
- Single Family Residence
- Pending
- Approx Time on Market8 months, 7 days
- AreaN/A
- CountyCobb - GA
- Subdivision River Park
Overview
Stunning renovated home situated on a beautiful level lot flanked by cul-de-sacs in the highly coveted River Park community in the award winning Walton school district. As you pull into the circular drive and enter the home, you will immediately notice the natural light and beautiful wood floors. Dining area is to your right and sitting area with fireplace and built in bookshelves to the left. Straight ahead is two story living room with stunning fireplace, overlooking the impressive backyard pool area. An INCREDIBLE chefs kitchen just completely renovated with timeless finishes including stainless appliances (Wolf, subzero, Dacor), leathered quartzite island, and walk in pantry. Kitchen looks into the perfect vaulted fireside keeping room with beams and built in bookshelves. Perfect owners suite on main, with seating area, beautiful white and marble bath and dual walk in closets. Upstairs you will find three spacious en-suites - all with updated baths. One of the ensuites could be another primary bedroom with double vanities and a sitting room. Also upstairs you will find an additional room perfect as a craft area/office, gift wrap room, or crib area! Step down to the daylight terrace level and you will find the ultimate entertaining area - complete with a movie theater, guest room and full bath, gym, office, game room ,and family room. The backyard is the ultimate oasis - stunning pool, gazebo, outdoor hang out area, fire pit, swing, and plenty of play area for pets, etc. The deck is Azek Timber Tech (latest technology for long lasting decks) and spans the entire length of the house. Owner is absolutely meticulous with details and maintenance - stucco has been pre inspected by Lance Reid. Two brand new chimney caps. Newer homes simply can't compete with the quality construction of this home. Don't miss the opportunity to own a piece of paradise in River Park, one of the most sought-after swim/tennis neighborhoods in East Cobb, very close to dining, shopping and the Chattahoochee Recreation area.
Association Fees / Info
Hoa: Yes
Hoa Fees Frequency: Annually
Hoa Fees: 925
Community Features: Clubhouse, Homeowners Assoc, Near Schools, Near Shopping, Near Trails/Greenway, Park, Playground, Pool, Swim Team, Tennis Court(s)
Bathroom Info
Main Bathroom Level: 1
Halfbaths: 2
Total Baths: 7.00
Fullbaths: 5
Room Bedroom Features: Master on Main
Bedroom Info
Beds: 5
Building Info
Habitable Residence: No
Business Info
Equipment: Home Theater, Irrigation Equipment
Exterior Features
Fence: Fenced
Patio and Porch: Deck
Exterior Features: Awning(s), Private Yard
Road Surface Type: Paved
Pool Private: No
County: Cobb - GA
Acres: 0.87
Pool Desc: In Ground
Fees / Restrictions
Financial
Original Price: $2,200,000
Owner Financing: No
Garage / Parking
Parking Features: Garage, Garage Faces Side, Level Driveway
Green / Env Info
Green Energy Generation: None
Handicap
Accessibility Features: None
Interior Features
Security Ftr: Closed Circuit Camera(s), Security System Owned, Smoke Detector(s)
Fireplace Features: Basement, Family Room, Gas Log, Gas Starter, Keeping Room, Living Room
Levels: Two
Appliances: Dishwasher, Disposal, Double Oven, Gas Cooktop
Laundry Features: Main Level
Interior Features: Bookcases, Crown Molding, Double Vanity, Entrance Foyer, High Ceilings 10 ft Main
Flooring: Carpet, Ceramic Tile, Hardwood
Spa Features: None
Lot Info
Lot Size Source: Estimated
Lot Features: Landscaped, Level, Private
Lot Size: 1
Misc
Property Attached: No
Home Warranty: No
Open House
Other
Other Structures: None
Property Info
Construction Materials: Stone, Stucco
Year Built: 1,997
Property Condition: Resale
Roof: Composition
Property Type: Residential Detached
Style: European, Traditional
Rental Info
Land Lease: No
Room Info
Kitchen Features: Cabinets White, Kitchen Island, Solid Surface Counters, View to Family Room
Room Master Bathroom Features: Double Vanity,Separate Tub/Shower,Whirlpool Tub
Room Dining Room Features: Seats 12+,Separate Dining Room
Special Features
Green Features: None
Special Listing Conditions: None
Special Circumstances: None
Sqft Info
Building Area Total: 8596
Building Area Source: Owner
Tax Info
Tax Amount Annual: 19377
Tax Year: 2,023
Tax Parcel Letter: 01-0154-0-035-0
Unit Info
Utilities / Hvac
Cool System: Ceiling Fan(s), Central Air, Electric, Gas, Zoned
Electric: Other
Heating: Central, Natural Gas
Utilities: Cable Available, Electricity Available, Natural Gas Available, Underground Utilities, Water Available
Sewer: Public Sewer
Waterfront / Water
Water Body Name: None
Water Source: Private
Waterfront Features: None
Directions
Johnson Ferry North to right onto Hampton Farms Drive, drive all the way through Hampton Farms and turn left on Gramercy. Home is up on left.Listing Provided courtesy of Keller Williams Realty Atl North
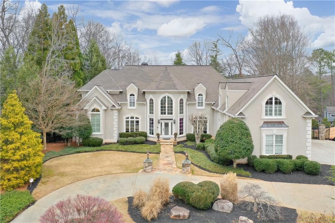
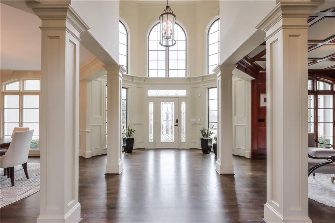
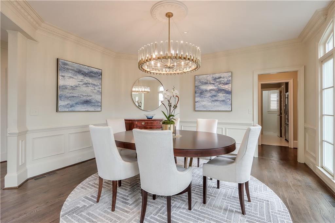
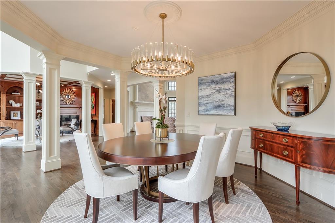
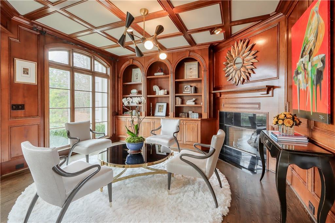
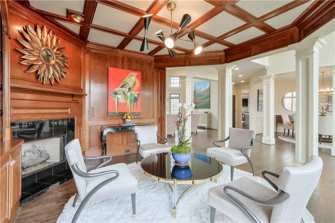
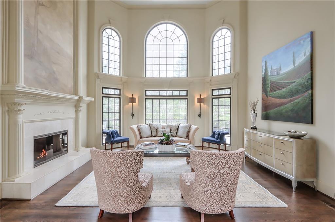
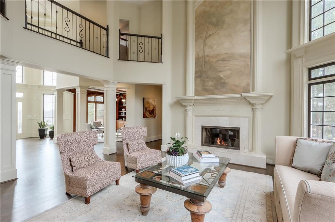
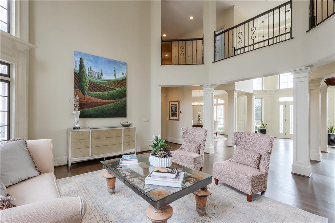
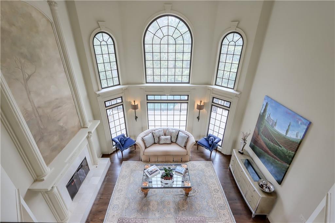
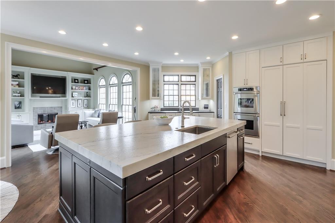
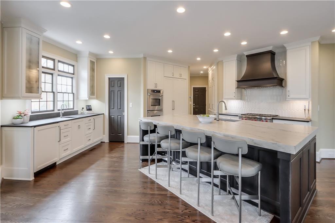
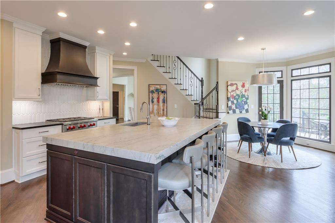
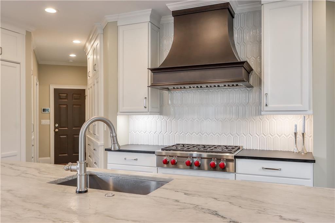
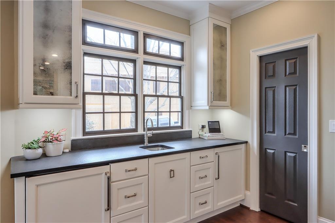
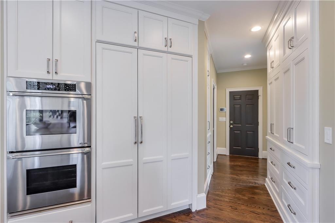
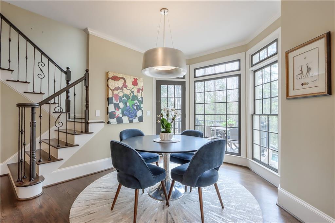
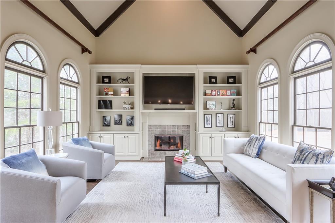
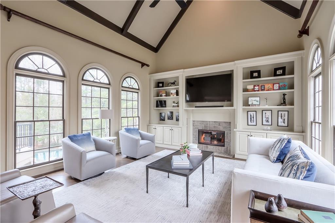
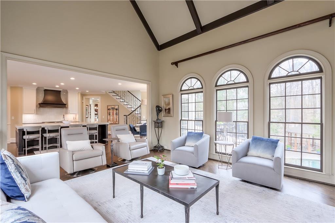
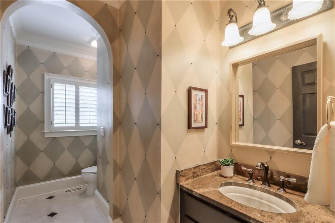
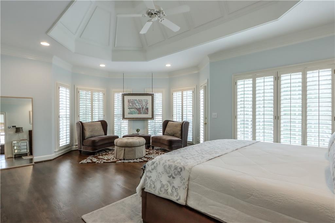
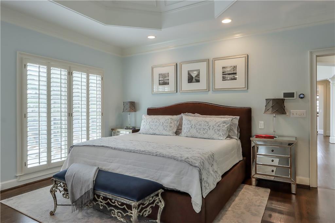
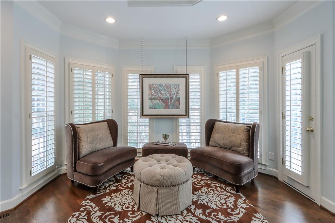
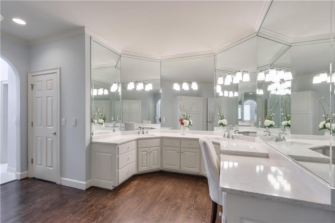
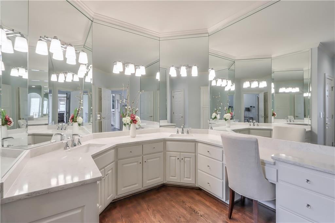
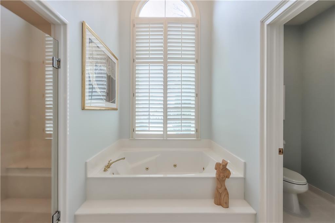
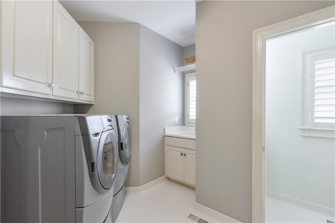
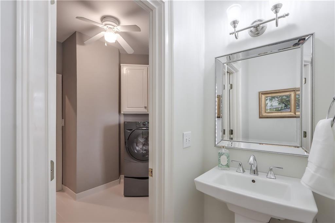
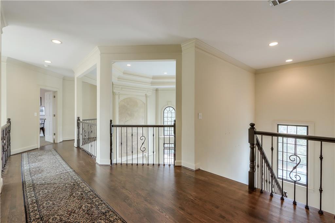
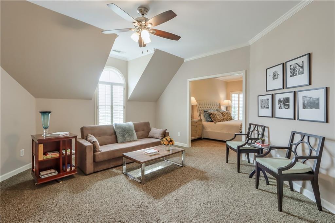
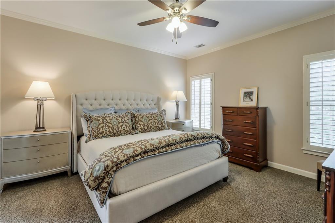
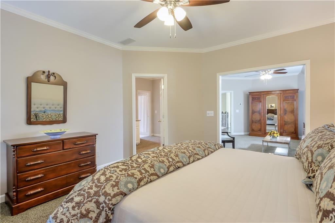
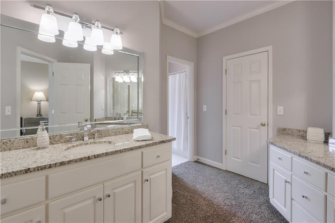
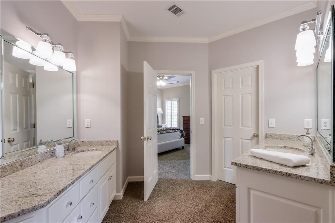
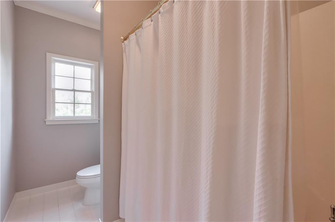
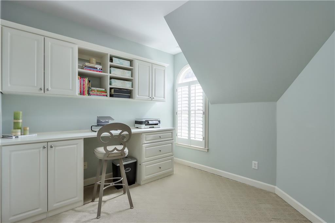
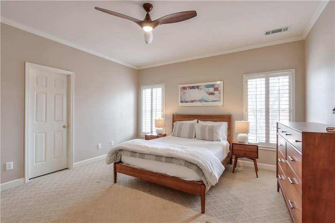
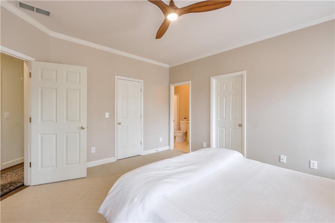
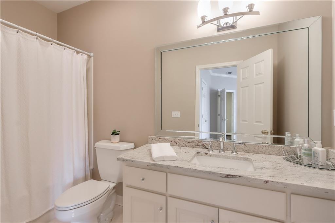
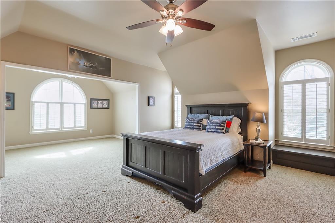
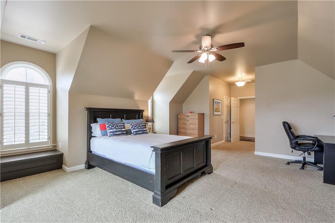
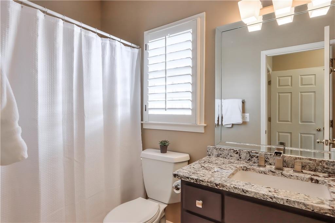
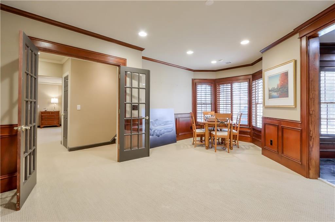
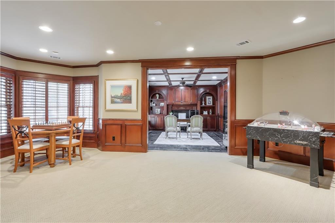
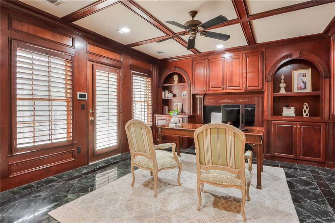
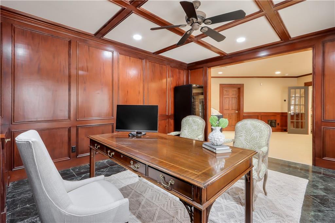
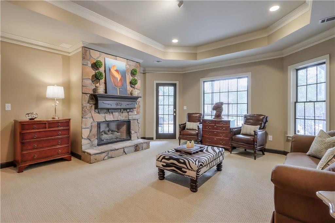
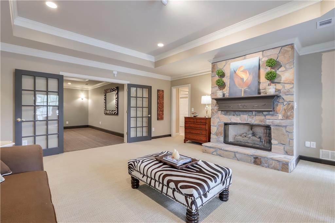
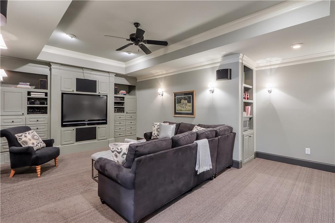
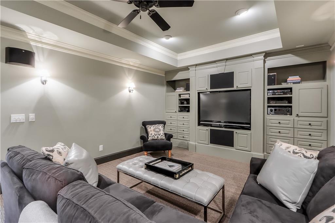
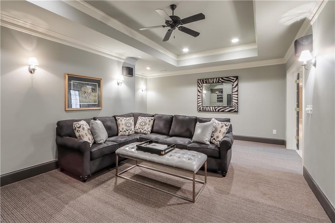
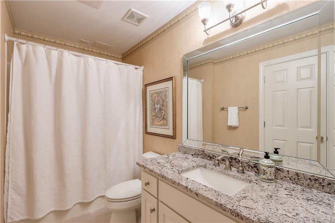
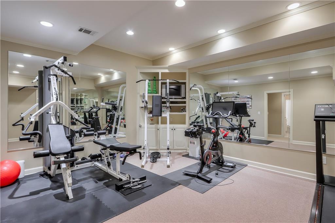
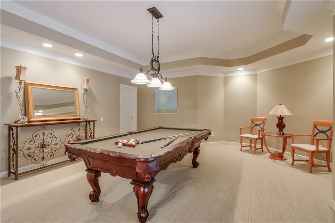
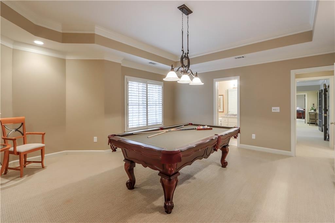
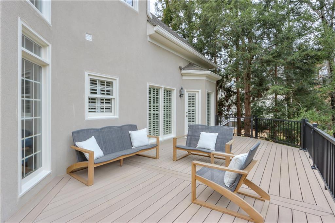
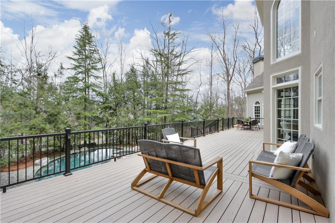
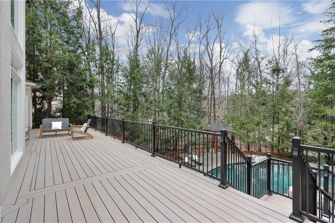
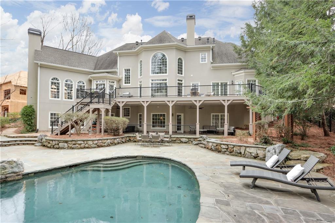
 Listings identified with the FMLS IDX logo come from
FMLS and are held by brokerage firms other than the owner of this website. The
listing brokerage is identified in any listing details. Information is deemed reliable
but is not guaranteed. If you believe any FMLS listing contains material that
infringes your copyrighted work please
Listings identified with the FMLS IDX logo come from
FMLS and are held by brokerage firms other than the owner of this website. The
listing brokerage is identified in any listing details. Information is deemed reliable
but is not guaranteed. If you believe any FMLS listing contains material that
infringes your copyrighted work please