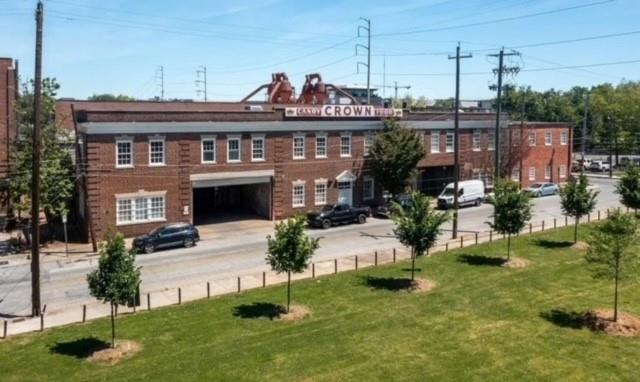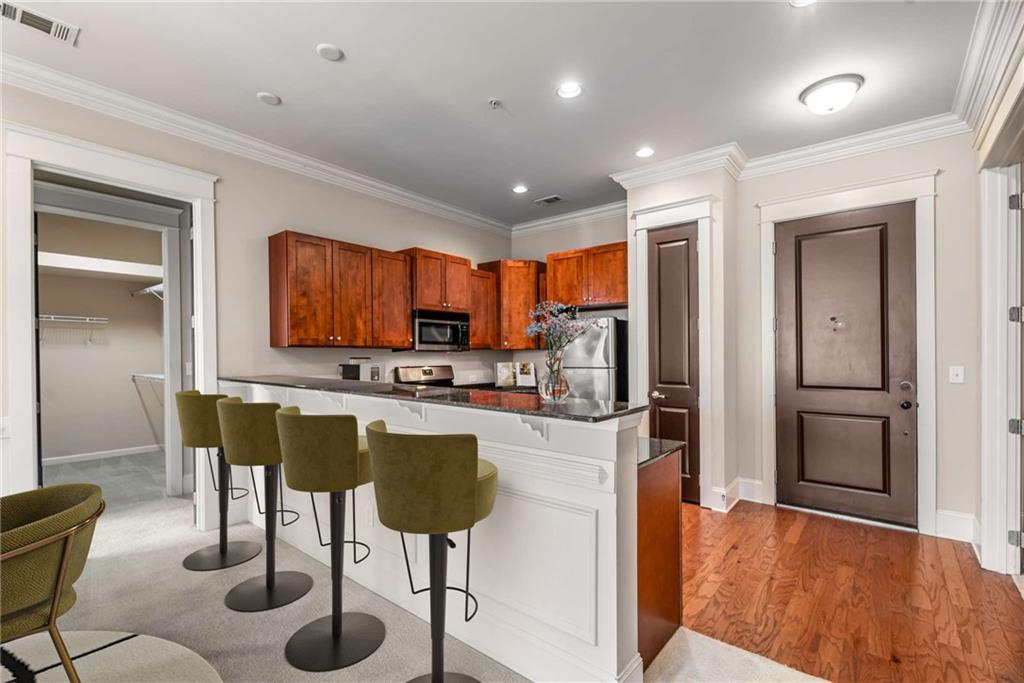Viewing Listing MLS# 357649302
Atlanta, GA 30318
- 2Beds
- 2Full Baths
- N/AHalf Baths
- N/A SqFt
- 2020Year Built
- 0.02Acres
- MLS# 357649302
- Residential
- Condominium
- Active
- Approx Time on Market8 months, 16 days
- AreaN/A
- CountyFulton - GA
- Subdivision 788 West Midtown
Overview
New Price Reduction! Come see this beautiful 2 bed, 2 full bath condo features high quality designer finishes with wide plank wood floors throughout entire home, floor to ceiling windows with panaoramic views. Custom kitchen cabinets, ss appliances, quartz countertop, tile backsplash, under cabinet lighting, porcelain tile flooring in bath and illuminated bathroom mirro. Enjoy views from your balcony & living room. Luxury resort amenities includes heated salt water pool/spa, fitness, 24/7 concierge, pet spa, storage units, covered parking deck, outside grilling, billards and lounge.
Association Fees / Info
Hoa: Yes
Hoa Fees Frequency: Monthly
Hoa Fees: 459
Community Features: Barbecue, Business Center, Concierge, Dog Park, Fitness Center, Gated, Homeowners Assoc, Near Public Transport, Pool, Public Transportation, Spa/Hot Tub, Street Lights
Hoa Fees Frequency: Monthly
Association Fee Includes: Door person, Maintenance Structure, Maintenance Grounds, Pest Control, Swim, Termite, Trash
Bathroom Info
Main Bathroom Level: 2
Total Baths: 2.00
Fullbaths: 2
Room Bedroom Features: Oversized Master, Other
Bedroom Info
Beds: 2
Building Info
Habitable Residence: No
Business Info
Equipment: None
Exterior Features
Fence: None
Patio and Porch: None
Exterior Features: Balcony, Courtyard, Gas Grill, Other
Road Surface Type: Paved
Pool Private: No
County: Fulton - GA
Acres: 0.02
Pool Desc: Heated, In Ground
Fees / Restrictions
Financial
Original Price: $524,500
Owner Financing: No
Garage / Parking
Parking Features: Assigned
Green / Env Info
Green Energy Generation: None
Handicap
Accessibility Features: None
Interior Features
Security Ftr: Carbon Monoxide Detector(s), Fire Alarm, Fire Sprinkler System, Key Card Entry, Secured Garage/Parking, Security Gate, Security Lights, Smoke Detector(s)
Fireplace Features: None
Levels: Three Or More
Appliances: Dishwasher, Disposal, Gas Range, Range Hood, Refrigerator, Self Cleaning Oven, Washer
Laundry Features: In Hall, Laundry Closet
Interior Features: High Ceilings 10 ft Main, High Speed Internet, Walk-In Closet(s)
Flooring: Hardwood
Spa Features: Community
Lot Info
Lot Size Source: Other
Lot Features: Other
Lot Size: 1129
Misc
Property Attached: Yes
Home Warranty: No
Open House
Other
Other Structures: None
Property Info
Construction Materials: Concrete
Year Built: 2,020
Property Condition: Resale
Roof: Composition
Property Type: Residential Attached
Style: High Rise (6 or more stories)
Rental Info
Land Lease: No
Room Info
Kitchen Features: Breakfast Bar, Cabinets White, Eat-in Kitchen, Kitchen Island, Solid Surface Counters, View to Family Room
Room Master Bathroom Features: Double Vanity,Separate Tub/Shower,Soaking Tub
Room Dining Room Features: Other
Special Features
Green Features: Appliances, Windows
Special Listing Conditions: None
Special Circumstances: Corporate Owner, No disclosures from Seller, Sold As/Is
Sqft Info
Building Area Total: 1129
Building Area Source: Agent Measured
Tax Info
Tax Amount Annual: 8621
Tax Year: 2,023
Tax Parcel Letter: 14-0112-0001-093-0
Unit Info
Unit: 516
Num Units In Community: 279
Utilities / Hvac
Cool System: Ceiling Fan(s)
Electric: 110 Volts, 220 Volts in Laundry
Heating: Central, Electric
Utilities: Cable Available, Electricity Available, Natural Gas Available, Phone Available, Sewer Available, Underground Utilities, Water Available
Sewer: Public Sewer
Waterfront / Water
Water Body Name: None
Water Source: Public
Waterfront Features: None
Directions
From 85S Exit 84, Turn right onto 14th St NW, Turn left onto Northside Dr NW, Turn right onto 8th St NW, Slight right onto West Marietta St NWListing Provided courtesy of Nation One Realty Group, Inc.
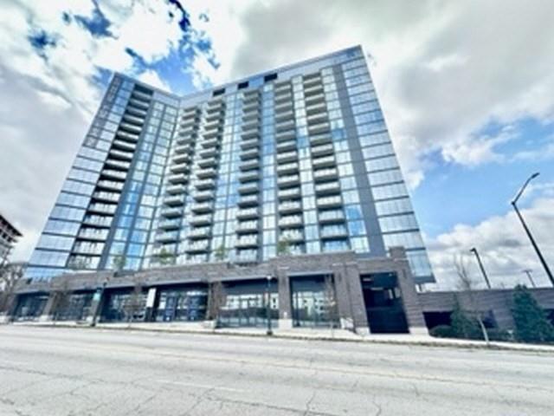
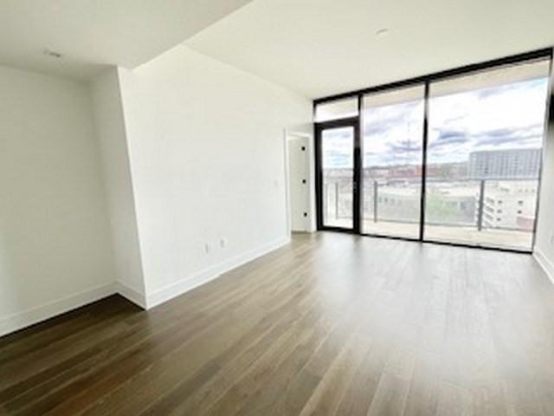
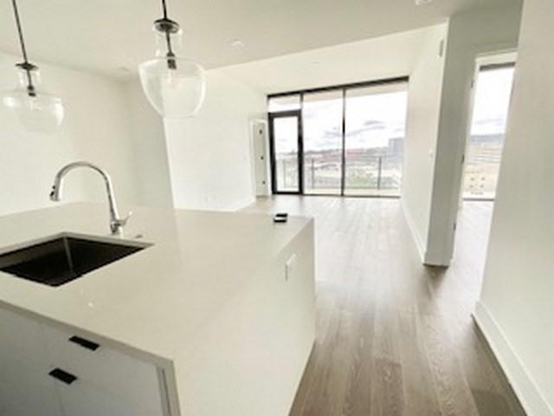
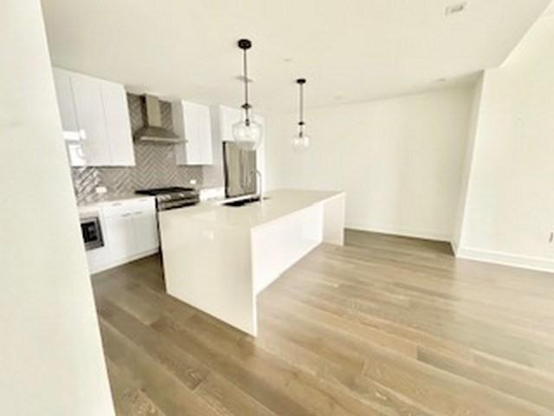
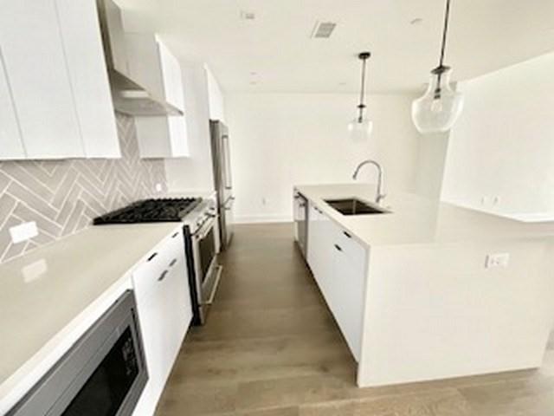
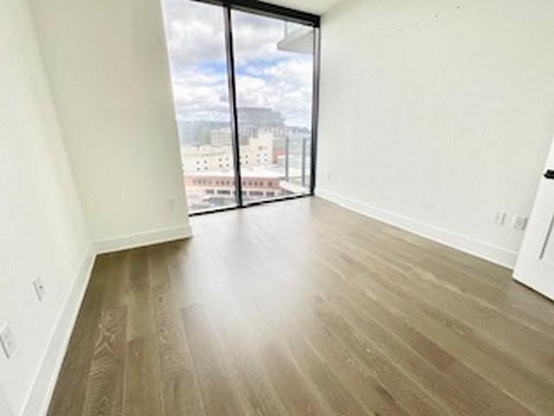
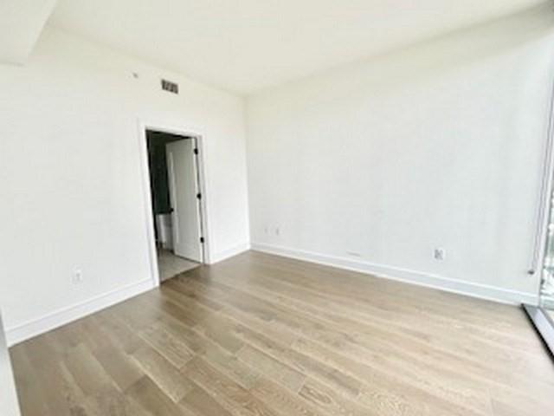
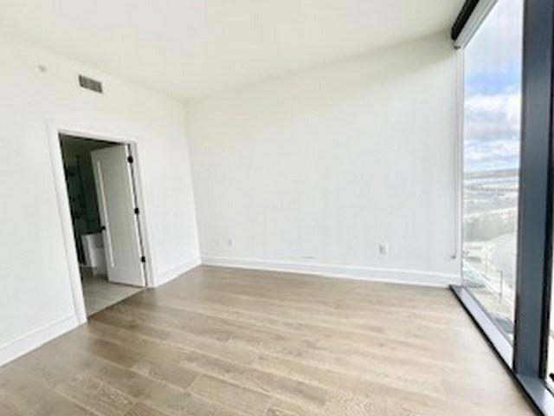
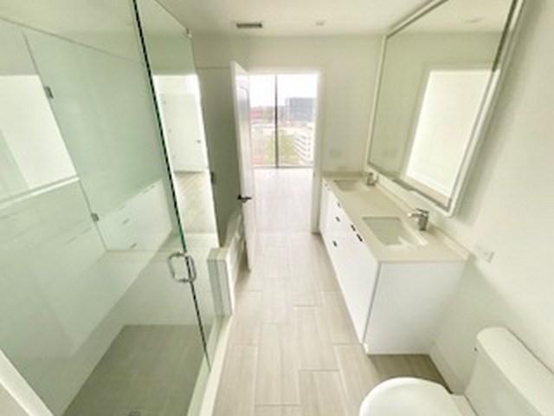
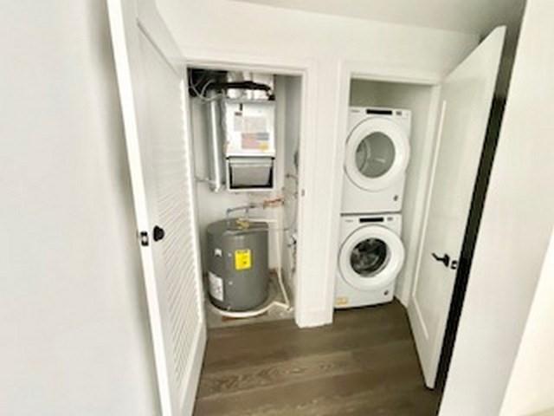
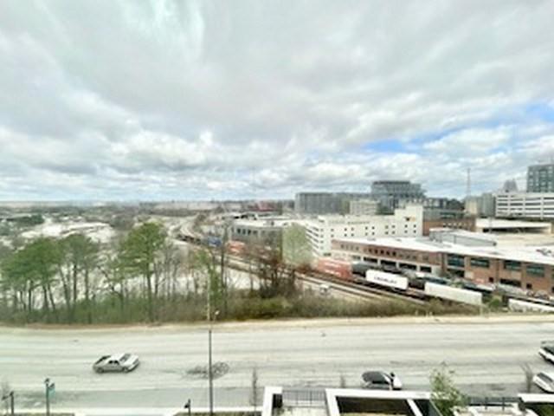
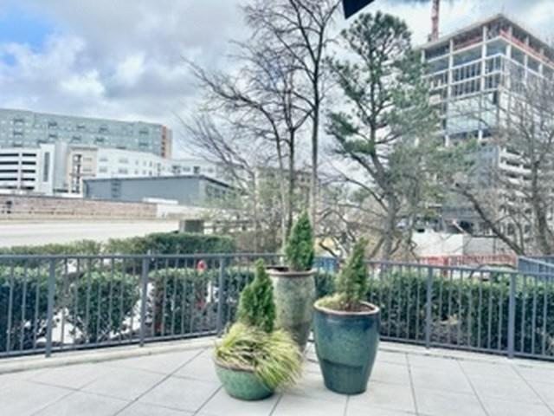
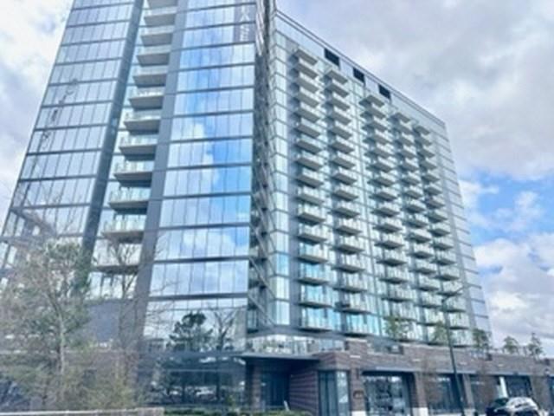
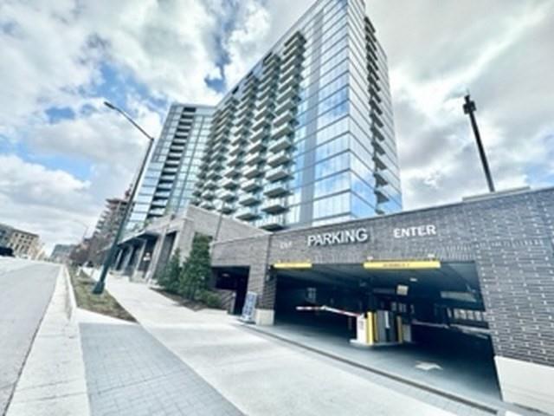
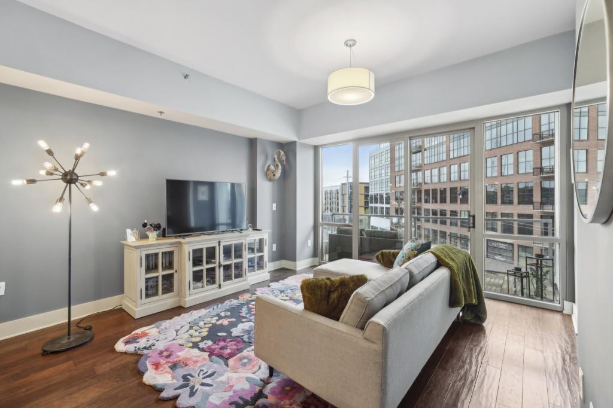
 MLS# 7363430
MLS# 7363430 