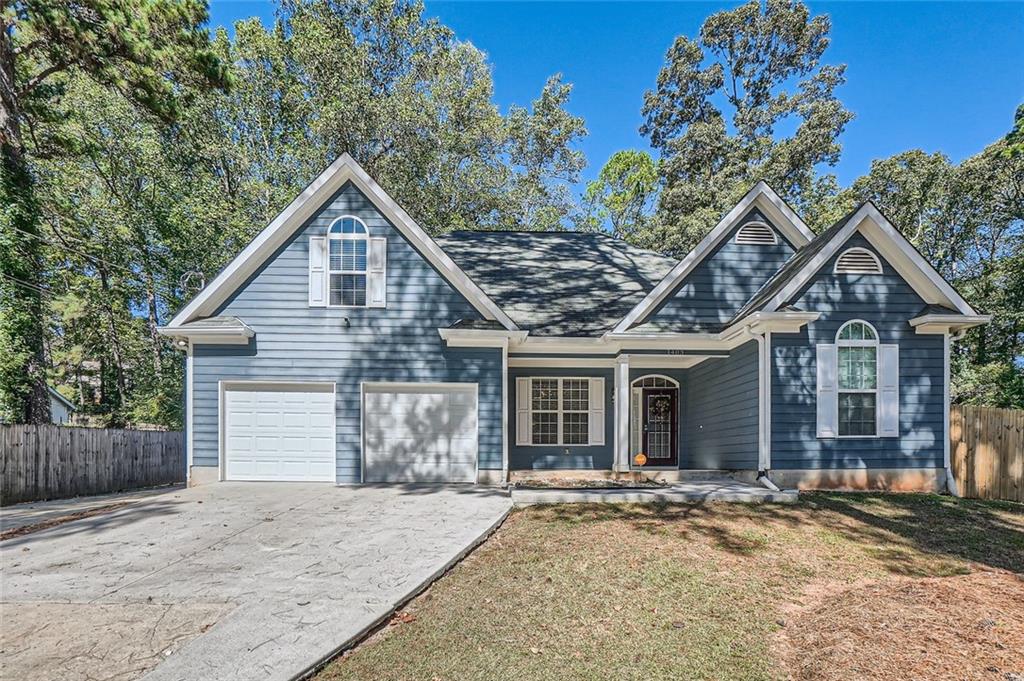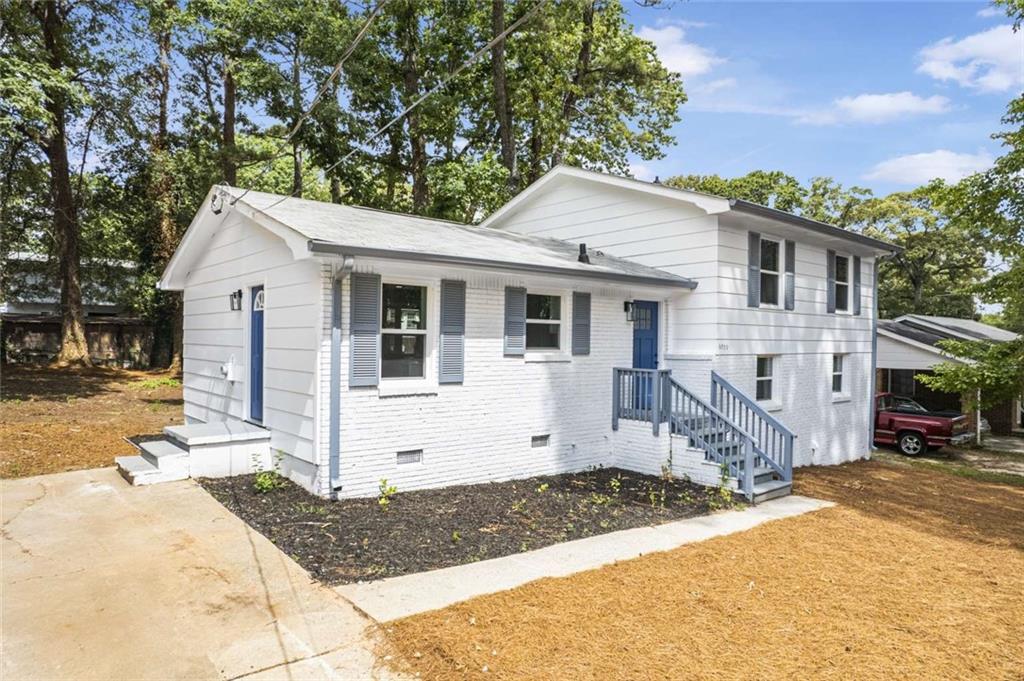Viewing Listing MLS# 357605896
Riverdale, GA 30296
- 4Beds
- 2Full Baths
- 1Half Baths
- N/A SqFt
- 2016Year Built
- 0.14Acres
- MLS# 357605896
- Residential
- Single Family Residence
- Pending
- Approx Time on Market8 months, 16 days
- AreaN/A
- CountyFulton - GA
- Subdivision South Hills
Overview
Come see this charming 4 bedroom, 2.5 bathroom home now on the market! The kitchen boasts generous counter space making cooking and entertaining a delight. Step inside this beautiful interior with vinyl floors and plush carpet in all the right places, plenty of natural light, and neutral palette. Primary bathroom features a separate tub and shower, dual sinks and a walk-in closet. Lush green landscape surrounds this beautiful house. Don't wait! Make this beautiful home yours today.
Association Fees / Info
Hoa: Yes
Hoa Fees Frequency: Annually
Hoa Fees: 325
Community Features: Other
Bathroom Info
Halfbaths: 1
Total Baths: 3.00
Fullbaths: 2
Room Bedroom Features: Other
Bedroom Info
Beds: 4
Building Info
Habitable Residence: No
Business Info
Equipment: None
Exterior Features
Fence: Back Yard
Patio and Porch: Front Porch, Patio
Exterior Features: Other
Road Surface Type: Other
Pool Private: No
County: Fulton - GA
Acres: 0.14
Pool Desc: None
Fees / Restrictions
Financial
Original Price: $321,000
Owner Financing: No
Garage / Parking
Parking Features: Garage
Green / Env Info
Green Energy Generation: None
Handicap
Accessibility Features: None
Interior Features
Security Ftr: Smoke Detector(s)
Fireplace Features: None
Levels: Two
Appliances: Microwave
Laundry Features: Other
Interior Features: Other
Flooring: Vinyl
Spa Features: None
Lot Info
Lot Size Source: Owner
Lot Features: Back Yard, Front Yard
Misc
Property Attached: No
Home Warranty: No
Open House
Other
Other Structures: None
Property Info
Construction Materials: Other
Year Built: 2,016
Property Condition: Resale
Roof: Other
Property Type: Residential Detached
Style: Other
Rental Info
Land Lease: No
Room Info
Kitchen Features: Cabinets Stain, Kitchen Island, Pantry, Solid Surface Counters
Room Master Bathroom Features: Double Vanity
Room Dining Room Features: Dining L
Special Features
Green Features: None
Special Listing Conditions: None
Special Circumstances: Investor Owned, No disclosures from Seller
Sqft Info
Building Area Total: 1752
Building Area Source: Owner
Tax Info
Tax Amount Annual: 3296
Tax Year: 2,021
Tax Parcel Letter: 13-0163-LL-079-1
Unit Info
Utilities / Hvac
Cool System: Central Air, Electric
Electric: Other
Heating: Central, Electric
Utilities: Electricity Available, Water Available
Sewer: Public Sewer
Waterfront / Water
Water Body Name: None
Water Source: Public
Waterfront Features: None
Directions
Head northeast on I-85 N Take exit 64 Turn left onto Bethsaida Rd Turn right onto Robinson Wood Dr Turn left onto Old Bethsaida Way Turn right onto S Hills Turn left onto Buloxi BlvdListing Provided courtesy of Picket Realty Services, Llc






















 MLS# 409016328
MLS# 409016328 