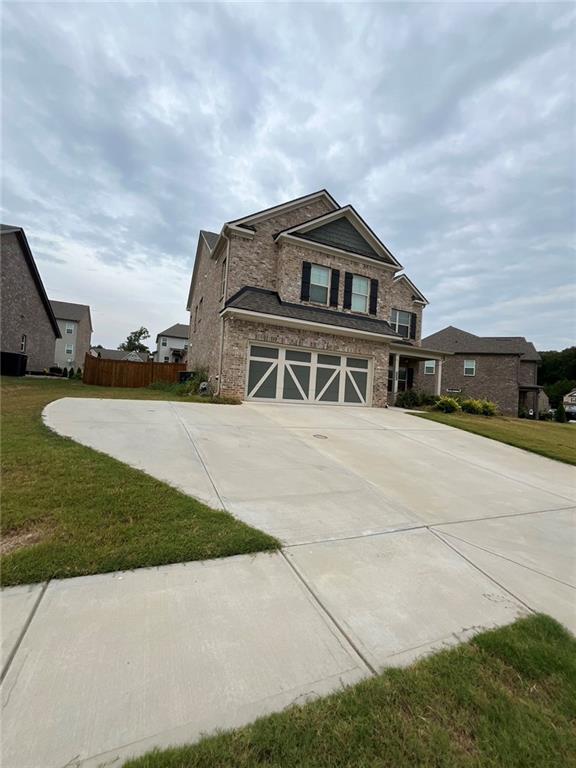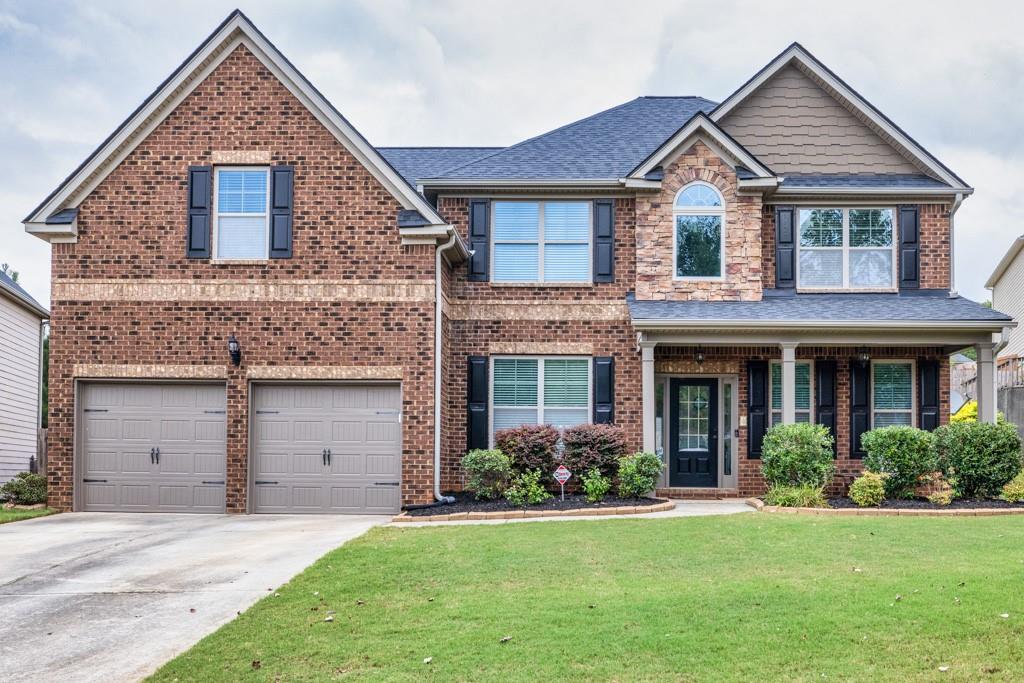Viewing Listing MLS# 357486753
Buford, GA 30518
- 4Beds
- 3Full Baths
- N/AHalf Baths
- N/A SqFt
- 2024Year Built
- 0.10Acres
- MLS# 357486753
- Residential
- Single Family Residence
- Pending
- Approx Time on Market8 months, 5 days
- AreaN/A
- CountyGwinnett - GA
- Subdivision Edenglen
Overview
Ready Now! The Chestnut II by O'Dwyer Homes at our newest community Edenglen This home offers much sought after feature, a bedroom or office on the main level with a full bath not a powder room. Open concept floor plan with breakfast bar island overlooking dining and great room. The primary bedroom ensuite with tile shower and soaking tub. Double Walk in Closets in Primary Bedroom. Two additional bedrooms with jack and jill bath. A full size laundry room upstairs. Long driveway will fit several cars.
Association Fees / Info
Hoa: Yes
Hoa Fees Frequency: Quarterly
Hoa Fees: 375
Community Features: None
Hoa Fees Frequency: Annually
Bathroom Info
Main Bathroom Level: 1
Total Baths: 3.00
Fullbaths: 3
Room Bedroom Features: Oversized Master, Other
Bedroom Info
Beds: 4
Building Info
Habitable Residence: No
Business Info
Equipment: None
Exterior Features
Fence: None
Patio and Porch: Patio
Exterior Features: None
Road Surface Type: Asphalt
Pool Private: No
County: Gwinnett - GA
Acres: 0.10
Pool Desc: None
Fees / Restrictions
Financial
Original Price: $520,000
Owner Financing: No
Garage / Parking
Parking Features: Garage, Garage Door Opener
Green / Env Info
Green Building Ver Type: HERS Index Score
Green Energy Generation: None
Handicap
Accessibility Features: None
Interior Features
Security Ftr: Smoke Detector(s)
Fireplace Features: Electric
Levels: Two
Appliances: Dishwasher, Disposal, Electric Range, Electric Water Heater, ENERGY STAR Qualified Appliances, Microwave
Laundry Features: Upper Level
Interior Features: Double Vanity, Entrance Foyer, High Ceilings 9 ft Main, High Speed Internet, Tray Ceiling(s), Walk-In Closet(s)
Flooring: Carpet, Hardwood, Vinyl
Spa Features: None
Lot Info
Lot Size Source: Builder
Lot Features: Back Yard, Cleared
Lot Size: 0x0
Misc
Property Attached: No
Home Warranty: Yes
Open House
Other
Other Structures: None
Property Info
Construction Materials: Brick 3 Sides, Cement Siding
Year Built: 2,024
Property Condition: Under Construction
Roof: Composition
Property Type: Residential Detached
Style: Craftsman
Rental Info
Land Lease: No
Room Info
Kitchen Features: Breakfast Bar, Cabinets Stain, Eat-in Kitchen, Kitchen Island, Solid Surface Counters, Stone Counters
Room Master Bathroom Features: Double Vanity,Separate Tub/Shower
Room Dining Room Features: Great Room,Open Concept
Special Features
Green Features: Appliances, Construction
Special Listing Conditions: None
Special Circumstances: None
Sqft Info
Building Area Total: 2660
Building Area Source: Builder
Tax Info
Tax Year: 2,024
Tax Parcel Letter: 00
Unit Info
Num Units In Community: 72
Utilities / Hvac
Cool System: Central Air, Electric, Heat Pump, Zoned
Electric: 110 Volts
Heating: Central, Electric, Heat Pump, Zoned
Utilities: Cable Available, Electricity Available, Phone Available, Sewer Available, Underground Utilities, Water Available
Sewer: Public Sewer
Waterfront / Water
Water Body Name: None
Water Source: Public
Waterfront Features: None
Directions
Take 985 to Friendship Road. Right on Bogan Road go approximately 2 miles and turn left onto Thompson Mill Road Edenglen about 1/4 mile on the left. For GPS use 4271 Thompson Mill RoadListing Provided courtesy of Emerald Properties, Inc.














































 MLS# 404668700
MLS# 404668700 