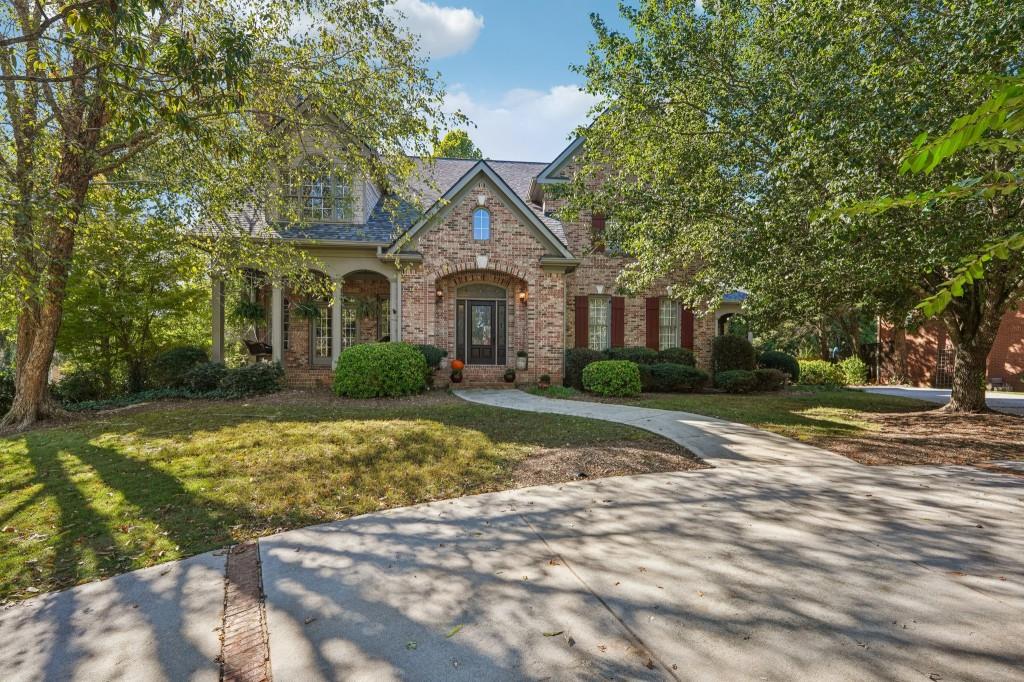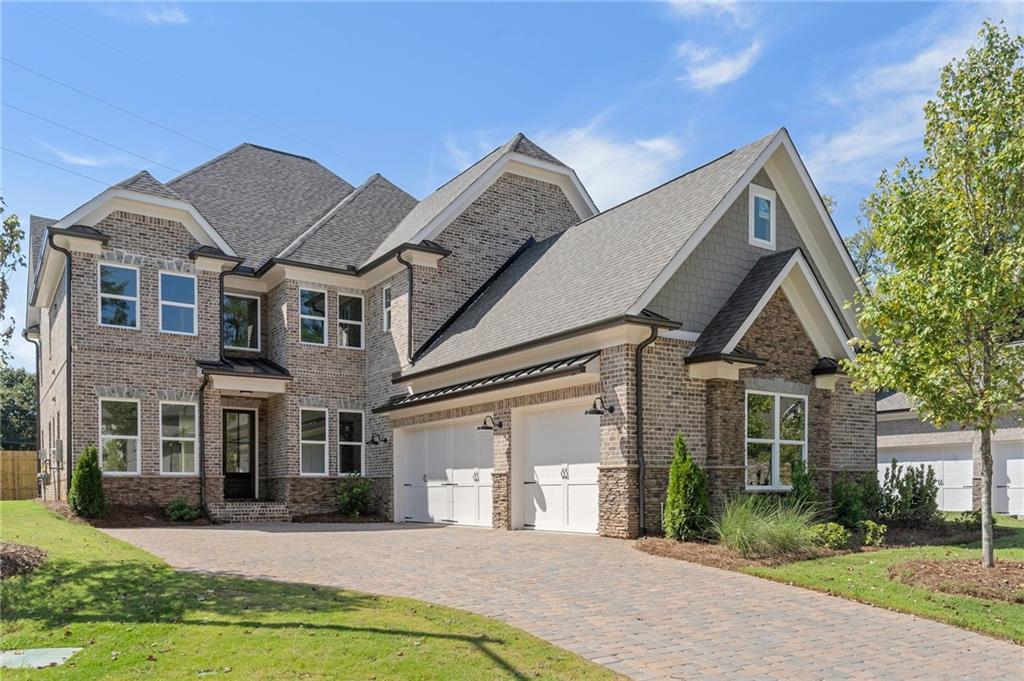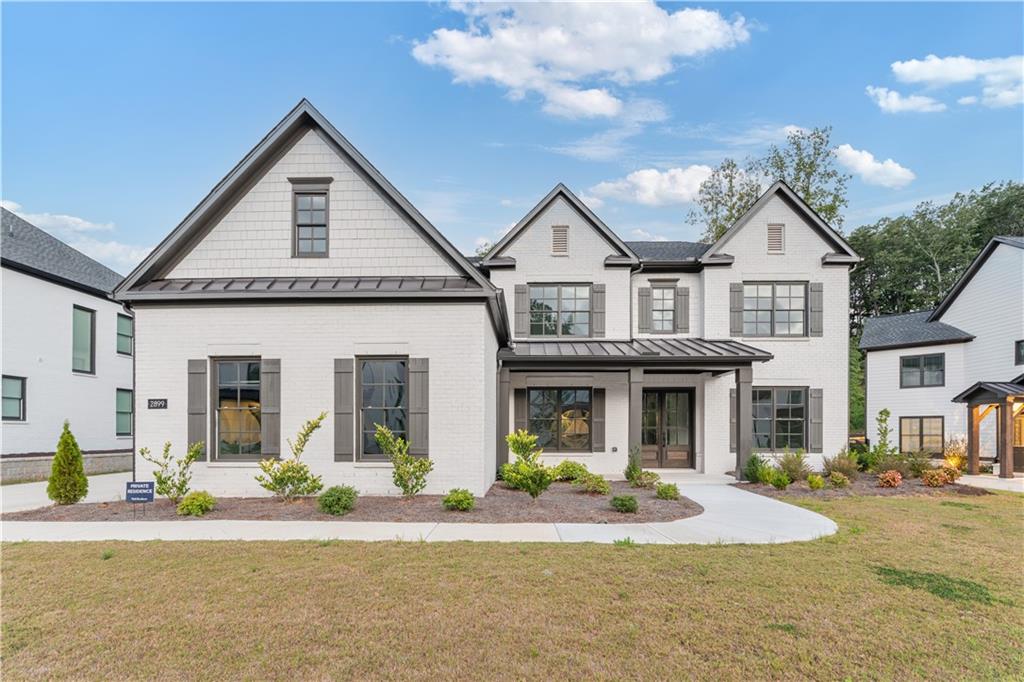Viewing Listing MLS# 357129850
Marietta, GA 30062
- 5Beds
- 5Full Baths
- 1Half Baths
- N/A SqFt
- 2024Year Built
- 0.19Acres
- MLS# 357129850
- Residential
- Single Family Residence
- Active
- Approx Time on Market8 months, 2 days
- AreaN/A
- CountyCobb - GA
- Subdivision Walton Creek Estates
Overview
Move-in ready and newly completed, this luxurious home in the prestigious Walton High School district offers modern living at its finest. Located in a boutique community of 21 homes, this property combines solid construction with convenience, just minutes from I-75, shopping, dining, and a fitness center with an indoor heated pool. Enjoy nearby East Cobb Park, perfect for outdoor activities.Inside, the open floor plan ensures seamless flow throughout. Each bedroom features its own en-suite bathroom and spacious walk-in closet for added comfort and privacy. The heart of the home is the family room and gourmet kitchen, which boasts an oversized island, high-end stainless steel appliances, and a second kitchen/walk-in pantry. Hardwood floors throughout the main level add to the home's elegance. A guest bedroom with an en-suite bath and a second laundry room on the main floor add convenience.Upstairs, a bonus room offers flexible space for a media or study room. The spacious master suite impresses with a luxurious bathroom and his-and-hers walk-in closets. The bright and well-sized laundry room provides ample space for hampers and sorting or ironing clothes. A mudroom off the garage keeps things organized with designated space for shoes, coats, and backpacks.The exterior features 4-sided brick, a paver driveway, and stylish stone accents. Outdoor living is enhanced by both covered and open patios, perfect for grilling and entertaining. The 3-car garage and long driveway provide ample parking. Privacy is ensured with noise-buffering windows, a tall fence, and privacy trees. Nestled off a cul-de-sac, only two homes remain in this exceptional community. Act fast before they're gone!
Association Fees / Info
Hoa: Yes
Hoa Fees Frequency: Annually
Hoa Fees: 2400
Community Features: Homeowners Assoc, Near Schools, Near Shopping, Sidewalks, Street Lights
Bathroom Info
Main Bathroom Level: 1
Halfbaths: 1
Total Baths: 6.00
Fullbaths: 5
Room Bedroom Features: Oversized Master, Sitting Room
Bedroom Info
Beds: 5
Building Info
Habitable Residence: No
Business Info
Equipment: Irrigation Equipment
Exterior Features
Fence: Back Yard, Fenced, Privacy, Wood
Patio and Porch: Front Porch, Patio
Exterior Features: Other
Road Surface Type: Asphalt
Pool Private: No
County: Cobb - GA
Acres: 0.19
Pool Desc: None
Fees / Restrictions
Financial
Original Price: $1,300,000
Owner Financing: No
Garage / Parking
Parking Features: Attached, Garage, Garage Door Opener, Garage Faces Side, Kitchen Level, Level Driveway
Green / Env Info
Green Energy Generation: None
Handicap
Accessibility Features: None
Interior Features
Security Ftr: Carbon Monoxide Detector(s), Smoke Detector(s)
Fireplace Features: Family Room, Gas Log, Gas Starter
Levels: Two
Appliances: Dishwasher, Disposal, Gas Oven, Gas Range, Gas Water Heater, Microwave, Range Hood
Laundry Features: Laundry Room, Main Level, Mud Room, Upper Level
Interior Features: Bookcases, Crown Molding, Double Vanity, Entrance Foyer 2 Story, High Ceilings 9 ft Upper, High Ceilings 10 ft Main, His and Hers Closets, Tray Ceiling(s), Walk-In Closet(s)
Flooring: Carpet, Hardwood
Spa Features: None
Lot Info
Lot Size Source: Public Records
Lot Features: Back Yard, Front Yard, Landscaped, Sprinklers In Front, Sprinklers In Rear
Lot Size: x
Misc
Property Attached: No
Home Warranty: Yes
Open House
Other
Other Structures: None
Property Info
Construction Materials: Brick 4 Sides
Year Built: 2,024
Property Condition: New Construction
Roof: Composition, Shingle
Property Type: Residential Detached
Style: Traditional
Rental Info
Land Lease: No
Room Info
Kitchen Features: Cabinets White, Eat-in Kitchen, Kitchen Island, Pantry Walk-In, Second Kitchen, Stone Counters, View to Family Room
Room Master Bathroom Features: Double Vanity,Separate Tub/Shower,Soaking Tub
Room Dining Room Features: Butlers Pantry,Separate Dining Room
Special Features
Green Features: None
Special Listing Conditions: None
Special Circumstances: None
Sqft Info
Building Area Total: 4225
Building Area Source: Builder
Tax Info
Tax Amount Annual: 2914
Tax Year: 2,022
Tax Parcel Letter: 16-0984-0-123-0
Unit Info
Utilities / Hvac
Cool System: Ceiling Fan(s), Central Air
Electric: 110 Volts
Heating: Central, Forced Air, Natural Gas
Utilities: Cable Available, Electricity Available, Natural Gas Available, Phone Available, Sewer Available, Underground Utilities, Water Available
Sewer: Public Sewer
Waterfront / Water
Water Body Name: None
Water Source: Public
Waterfront Features: None
Directions
On I-75 N, take exit 263 to GA-120/South Marietta Pkwy SE, pass E. Piedmont Rd intersection, turn left onto Sunny Meadows Ln.Listing Provided courtesy of Keller Williams Realty Atl North








































 MLS# 408573540
MLS# 408573540 
