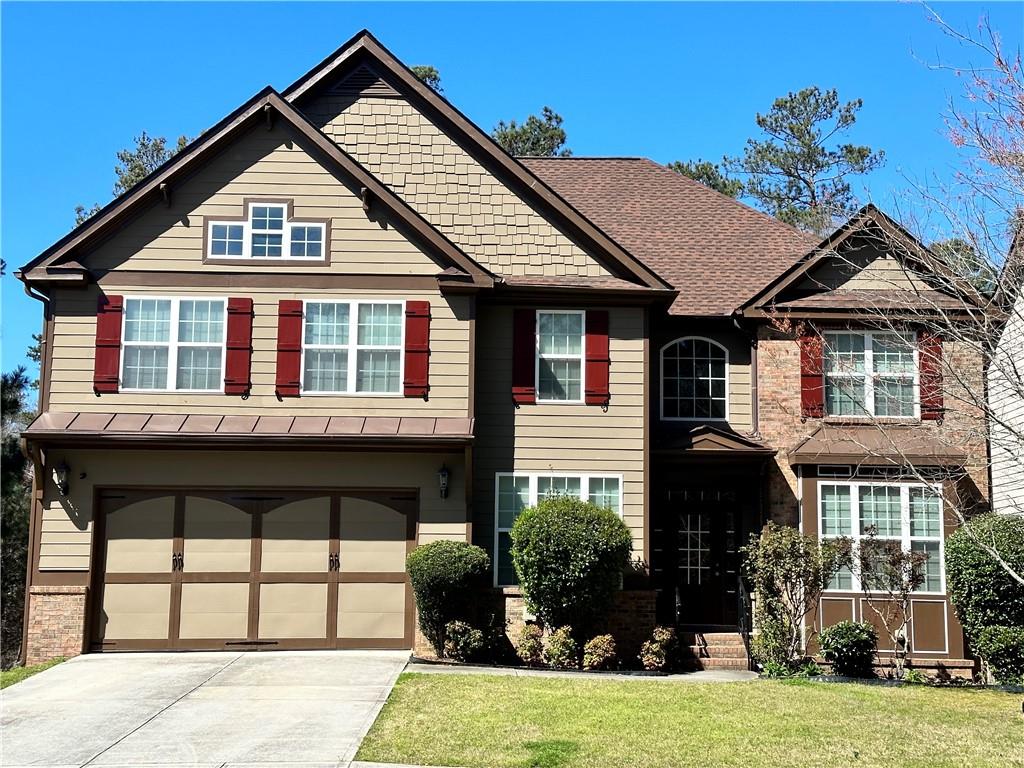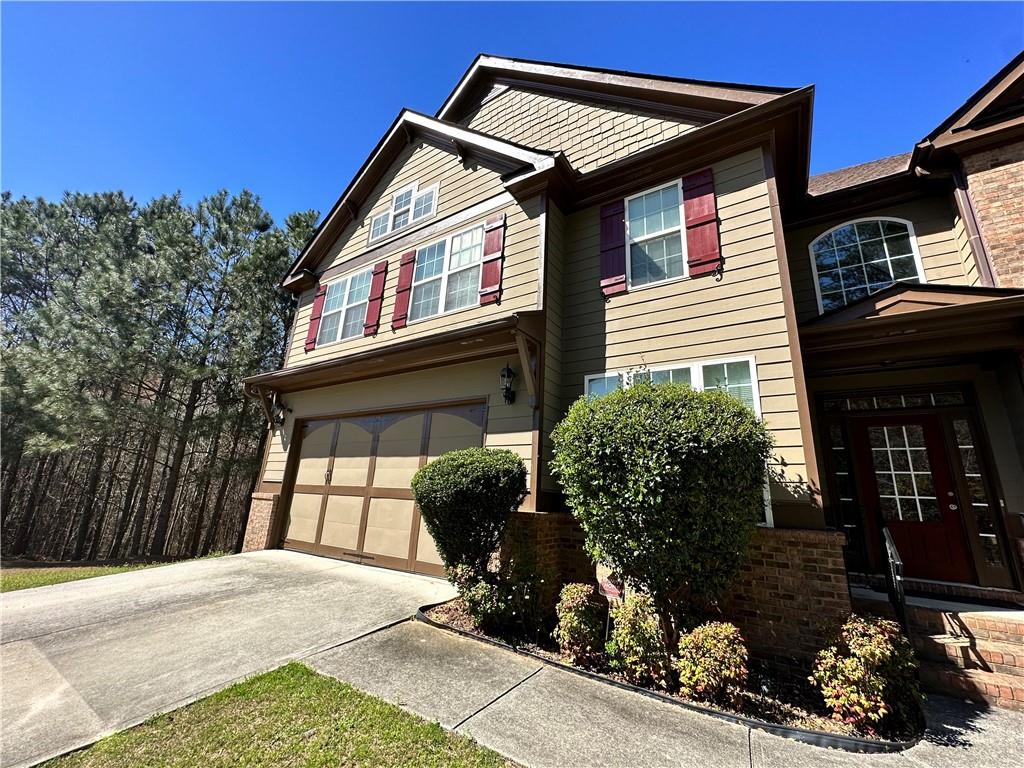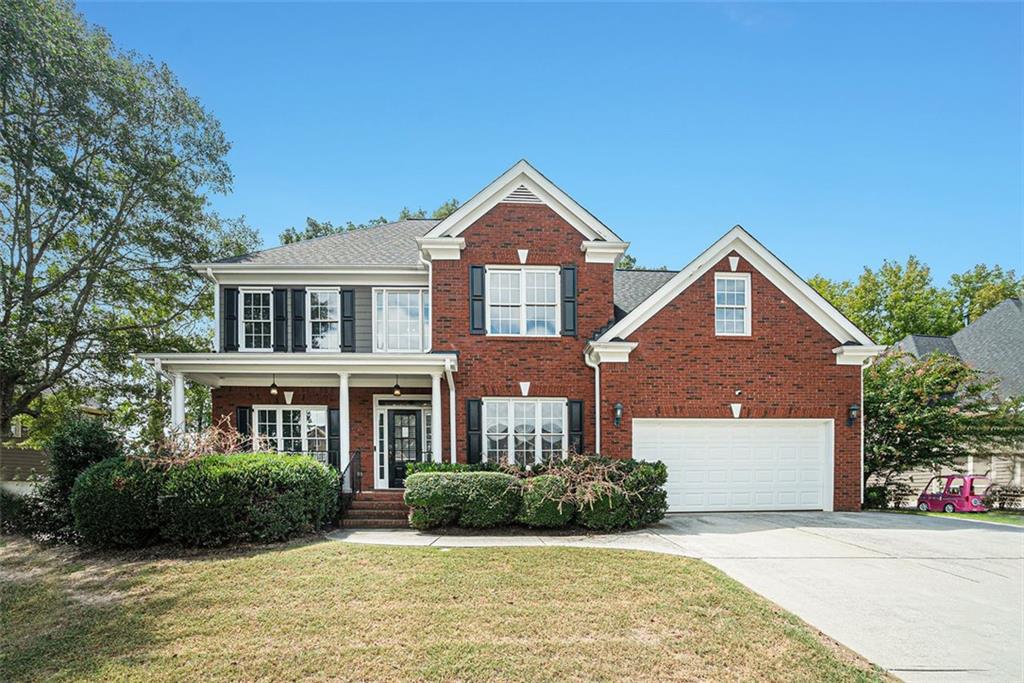Viewing Listing MLS# 357027530
Grayson, GA 30017
- 5Beds
- 5Full Baths
- N/AHalf Baths
- N/A SqFt
- 2006Year Built
- 0.14Acres
- MLS# 357027530
- Residential
- Single Family Residence
- Active
- Approx Time on Market8 months, 18 days
- AreaN/A
- CountyGwinnett - GA
- Subdivision Chandler Bluff
Overview
Updated Multi Level single-family home with S-P-A-C-E!!! This home is move-in ready with a NEW PAINT & NEW ROOF. The master bedroom is truly a sanctuary of privacy away from others in the home. It's BIG. Really big. Big enough for a King Bed and All the bedroom furniture plus a sitting area with fireplace and mounted big screen tv. Seriously, it's big. Other features of this home include the perfect OPEN CONCEPT main floor with hardwoods, built-ins, granite counters, stained cabinets and more. Check out the architectural details around the fireplace. It's truly unique. There is also a bedroom and large full bathroom on the main floor. The bathroom is big enough for a wheelchair if necessary. The owners have completed the bath in the basement. Due to special medical circumstances, the owners are not able to leave for showings and advance notice is requested (but not required). Very motivated and ready to go. Allen Law Group in Snellville is the preferred attorney. Please consider working with our preferred lender Manny King for a the 1% Down Payment Program
Association Fees / Info
Hoa: No
Community Features: Homeowners Assoc, Near Schools, Near Shopping, Near Trails/Greenway, Playground, Pool
Bathroom Info
Main Bathroom Level: 1
Total Baths: 5.00
Fullbaths: 5
Room Bedroom Features: Oversized Master, Sitting Room
Bedroom Info
Beds: 5
Building Info
Habitable Residence: No
Business Info
Equipment: Air Purifier, Satellite Dish
Exterior Features
Fence: None
Patio and Porch: Covered, Deck, Front Porch
Exterior Features: Private Entrance
Road Surface Type: Paved
Pool Private: No
County: Gwinnett - GA
Acres: 0.14
Pool Desc: None
Fees / Restrictions
Financial
Original Price: $505,999
Owner Financing: No
Garage / Parking
Parking Features: Driveway, Garage
Green / Env Info
Green Energy Generation: None
Handicap
Accessibility Features: Accessible Full Bath, Accessible Hallway(s)
Interior Features
Security Ftr: Security System Owned
Fireplace Features: Family Room, Master Bedroom
Levels: Three Or More
Appliances: Dishwasher, Disposal, Double Oven, Range Hood, Refrigerator
Laundry Features: Upper Level
Interior Features: Coffered Ceiling(s), Crown Molding
Flooring: Carpet, Ceramic Tile, Hardwood
Spa Features: None
Lot Info
Lot Size Source: Public Records
Lot Features: Back Yard
Lot Size: x
Misc
Property Attached: No
Home Warranty: Yes
Open House
Other
Other Structures: None
Property Info
Construction Materials: Brick Front
Year Built: 2,006
Property Condition: Resale
Roof: Composition
Property Type: Residential Detached
Style: Traditional
Rental Info
Land Lease: No
Room Info
Kitchen Features: Cabinets Stain, Eat-in Kitchen, Keeping Room
Room Master Bathroom Features: Double Vanity,Separate His/Hers,Separate Tub/Showe
Room Dining Room Features: Open Concept,Separate Dining Room
Special Features
Green Features: None
Special Listing Conditions: None
Special Circumstances: None
Sqft Info
Building Area Total: 3370
Building Area Source: Public Records
Tax Info
Tax Amount Annual: 7299
Tax Year: 2,023
Tax Parcel Letter: R5186-174
Unit Info
Utilities / Hvac
Cool System: Ceiling Fan(s), Central Air
Electric: None
Heating: Central, Forced Air
Utilities: Cable Available, Electricity Available, Natural Gas Available, Phone Available
Sewer: Public Sewer
Waterfront / Water
Water Body Name: None
Water Source: Public
Waterfront Features: None
Directions
Use GPSListing Provided courtesy of Your Home Sold Guaranteed Realty, Llc.



 MLS# 403228257
MLS# 403228257