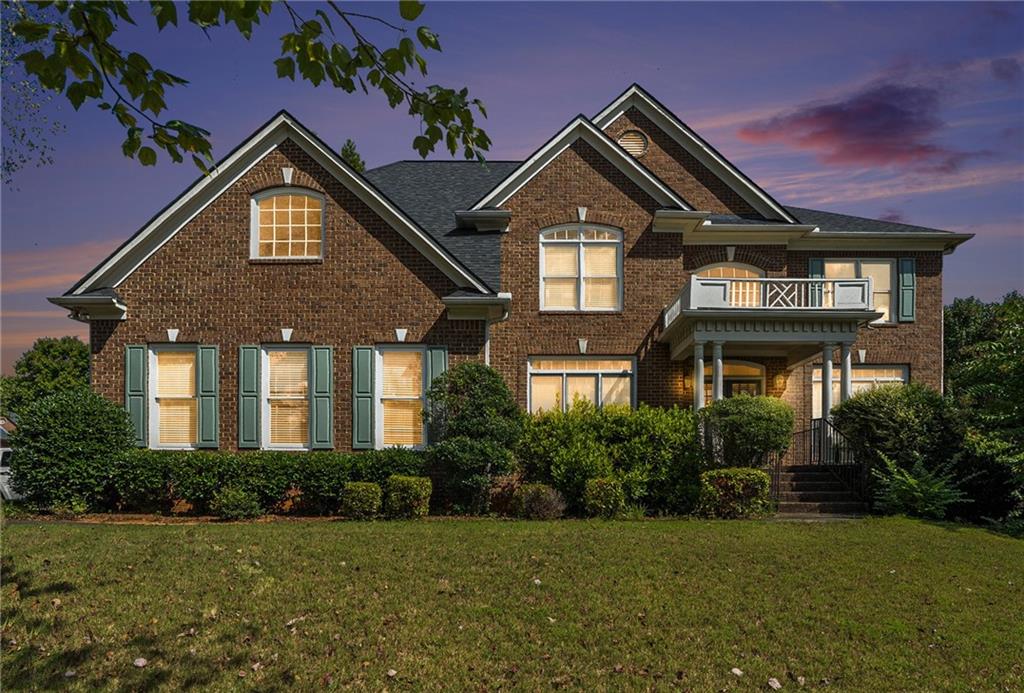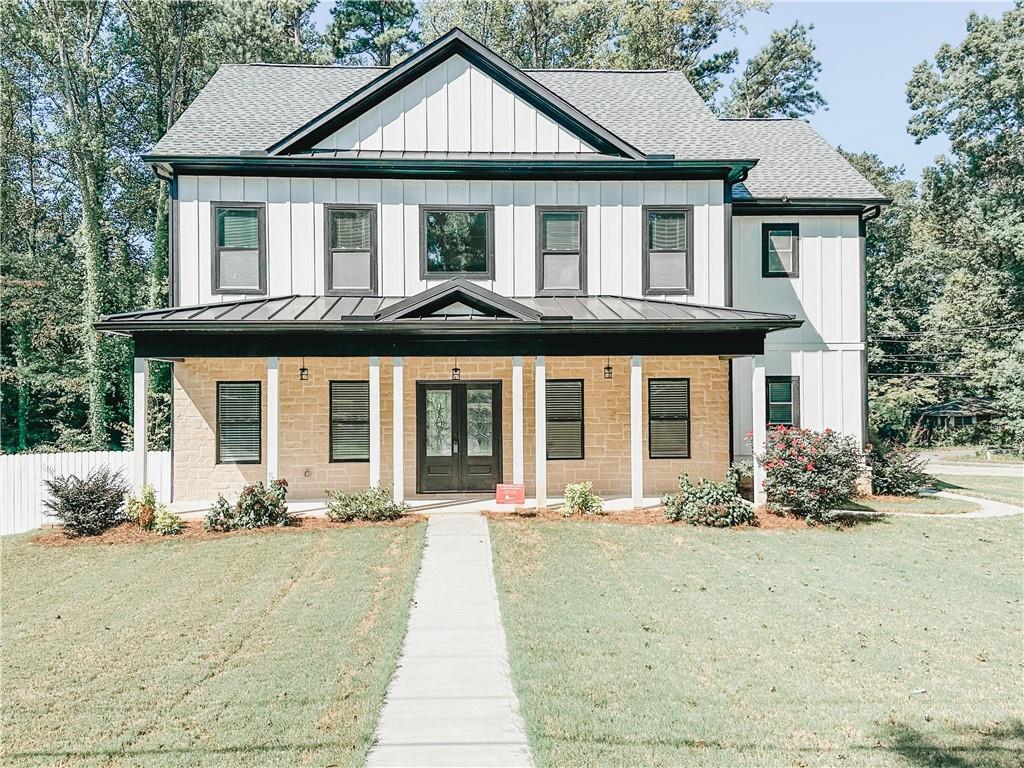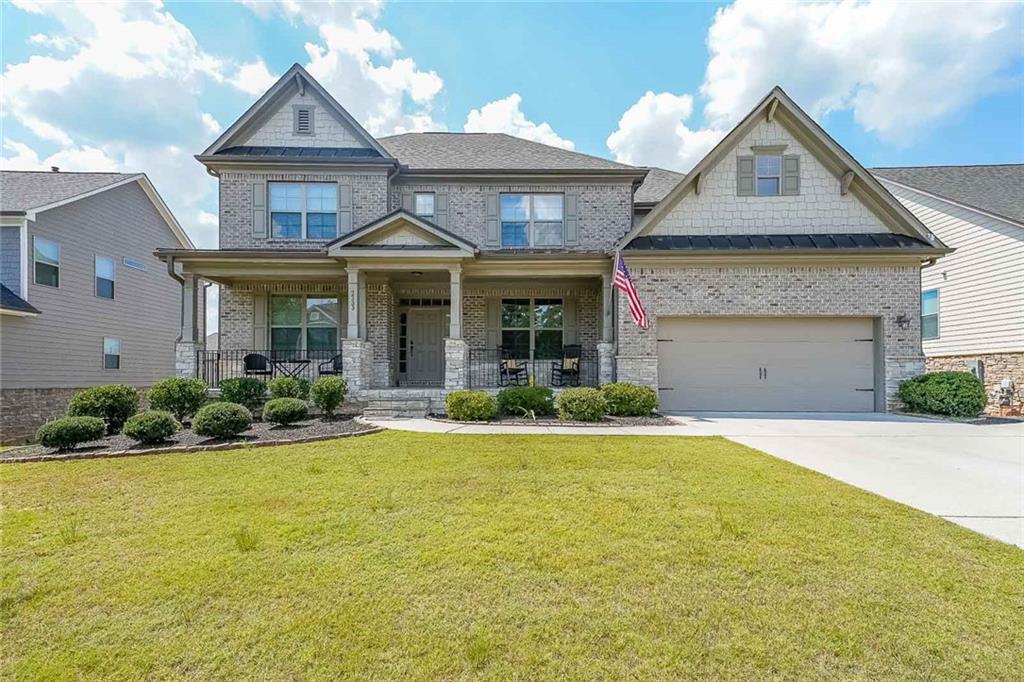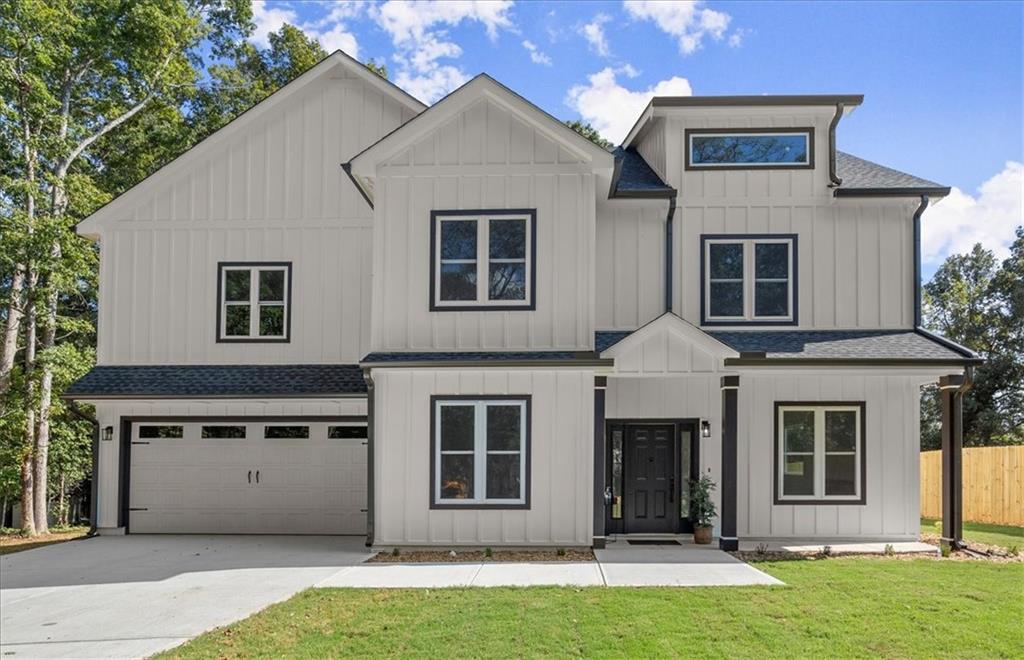Viewing Listing MLS# 357012769
Marietta, GA 30064
- 5Beds
- 4Full Baths
- 1Half Baths
- N/A SqFt
- 2006Year Built
- 0.32Acres
- MLS# 357012769
- Residential
- Single Family Residence
- Active
- Approx Time on Market7 months, 14 days
- AreaN/A
- CountyCobb - GA
- Subdivision Chesterfield
Overview
Presenting a remarkable executive home in the heart of West Cobb, Marietta, GA, featuring over 4,000 finished square feet and an additional 1,497 sq ft of unfinished basement space, providing endless possibilities for customization. Nestled in the top school districts, this brand new listing is situated in a highly desirable neighborhood, ensuring an exceptional education for your family.Step into a world of spacious elegance as you explore the open and inviting floor plan. The large kitchen boasts granite countertops, a generous island, and modern appliances, making it a chef's dream. The expansive dining room and breakfast area offer ideal spaces for family gatherings and entertaining.Relax in the airy living room with tall ceilings, creating a sense of grandeur and openness. The main level includes a full guest suite, perfect for accommodating in-laws or parents with ease and comfort.Upstairs, discover four bedrooms, including a generously sized master bedroom with an attached large bathroom for ultimate relaxation and convenience. This executive home, crafted with 4-sided brick, stands as the original model for the community, showcasing unique and timeless design elements.Situated on a coveted corner lot, this home features a 4-car garage - three on the main driveway and a fourth connecting to the unfinished basement. The level and spacious yard offer endless possibilities for outdoor enjoyment and activities.With its perfect blend of size, style, and history as the community's original model, this property is the epitome of a perfect family home. Don't miss the chance to make this West Cobb gem your own.
Association Fees / Info
Hoa: Yes
Hoa Fees Frequency: Annually
Hoa Fees: 561
Community Features: Homeowners Assoc, Sidewalks, Street Lights
Association Fee Includes: Reserve Fund
Bathroom Info
Main Bathroom Level: 1
Halfbaths: 1
Total Baths: 5.00
Fullbaths: 4
Room Bedroom Features: Oversized Master
Bedroom Info
Beds: 5
Building Info
Habitable Residence: No
Business Info
Equipment: None
Exterior Features
Fence: None
Patio and Porch: Deck
Exterior Features: Private Entrance
Road Surface Type: Paved
Pool Private: No
County: Cobb - GA
Acres: 0.32
Pool Desc: None
Fees / Restrictions
Financial
Original Price: $799,900
Owner Financing: No
Garage / Parking
Parking Features: Garage, Garage Faces Side, Level Driveway
Green / Env Info
Green Energy Generation: None
Handicap
Accessibility Features: None
Interior Features
Security Ftr: Fire Alarm, Smoke Detector(s)
Fireplace Features: Family Room
Levels: Three Or More
Appliances: Dishwasher, Disposal, Gas Cooktop, Microwave, Refrigerator
Laundry Features: Laundry Room, Main Level
Interior Features: Entrance Foyer 2 Story, High Ceilings 10 ft Main, High Speed Internet, His and Hers Closets
Flooring: Ceramic Tile, Hardwood, Other
Spa Features: None
Lot Info
Lot Size Source: Public Records
Lot Features: Back Yard, Corner Lot, Level
Lot Size: x
Misc
Property Attached: No
Home Warranty: No
Open House
Other
Other Structures: None
Property Info
Construction Materials: Brick 4 Sides, Stone
Year Built: 2,006
Property Condition: Resale
Roof: Composition
Property Type: Residential Detached
Style: Traditional
Rental Info
Land Lease: No
Room Info
Kitchen Features: Breakfast Bar, Breakfast Room, Cabinets Stain, Kitchen Island, Pantry Walk-In, Solid Surface Counters
Room Master Bathroom Features: Double Vanity,Separate His/Hers,Separate Tub/Showe
Room Dining Room Features: Butlers Pantry,Separate Dining Room
Special Features
Green Features: None
Special Listing Conditions: None
Special Circumstances: None
Sqft Info
Building Area Total: 4038
Building Area Source: Public Records
Tax Info
Tax Amount Annual: 6703
Tax Year: 2,022
Tax Parcel Letter: 19-0172-0-018-0
Unit Info
Utilities / Hvac
Cool System: Central Air
Electric: 110 Volts
Heating: Electric, Natural Gas
Utilities: Natural Gas Available, Underground Utilities
Sewer: Public Sewer
Waterfront / Water
Water Body Name: None
Water Source: Public
Waterfront Features: None
Directions
GPSListing Provided courtesy of Morgan Reed Realty












































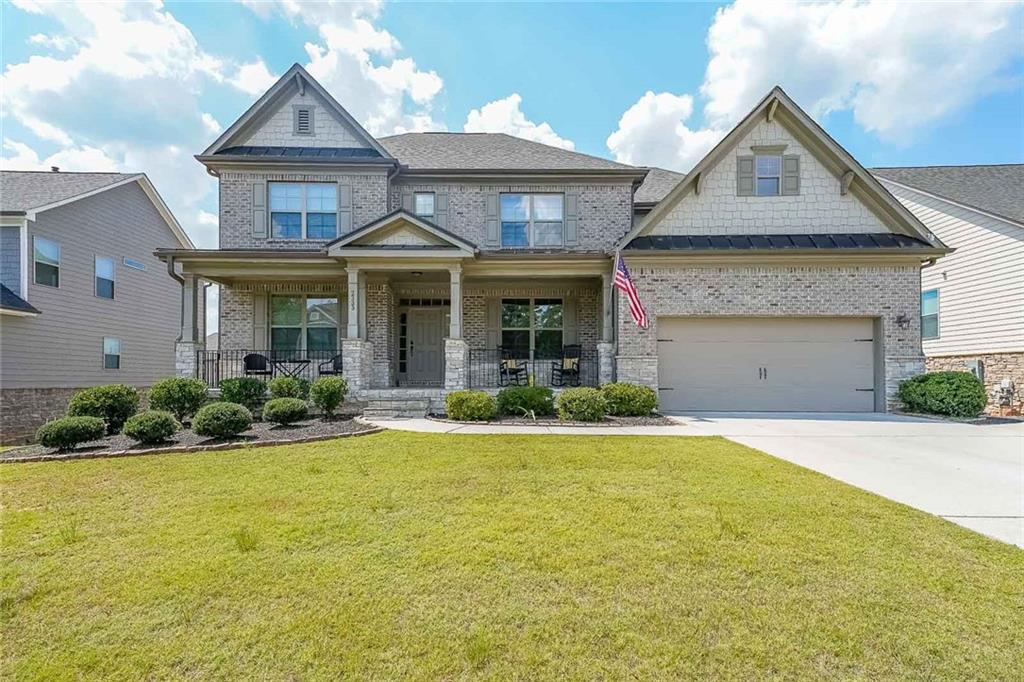
 MLS# 410148297
MLS# 410148297 