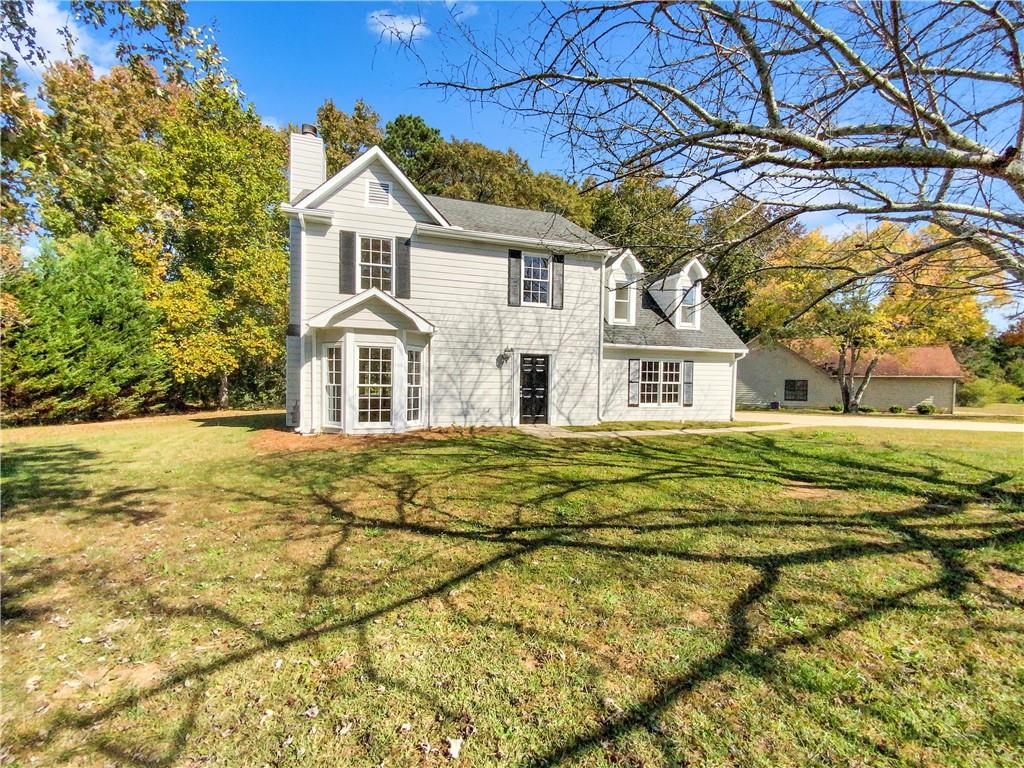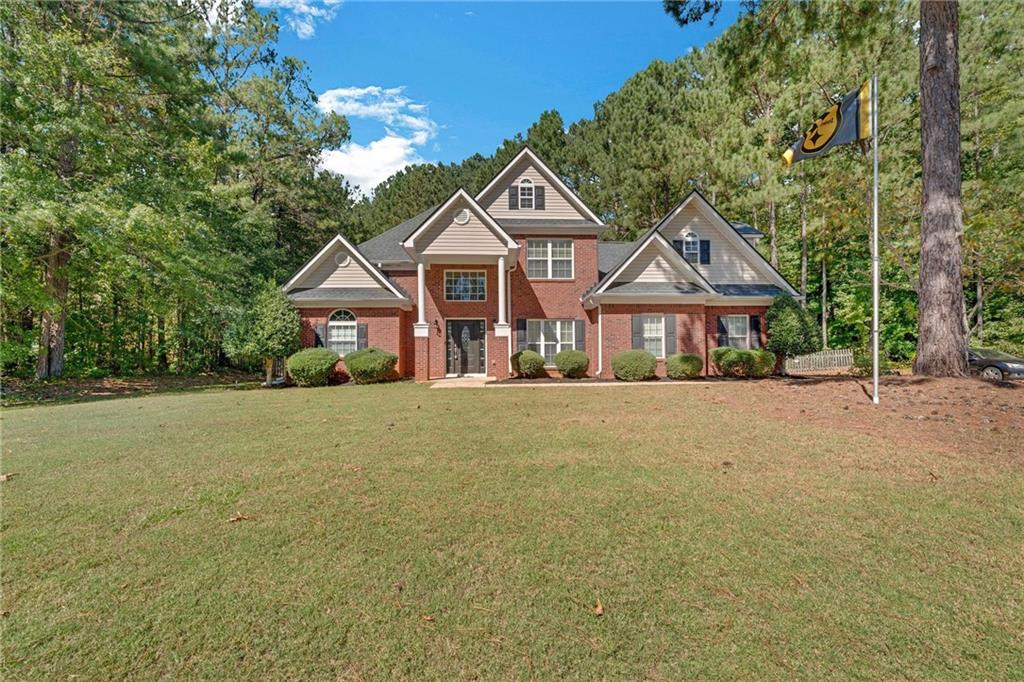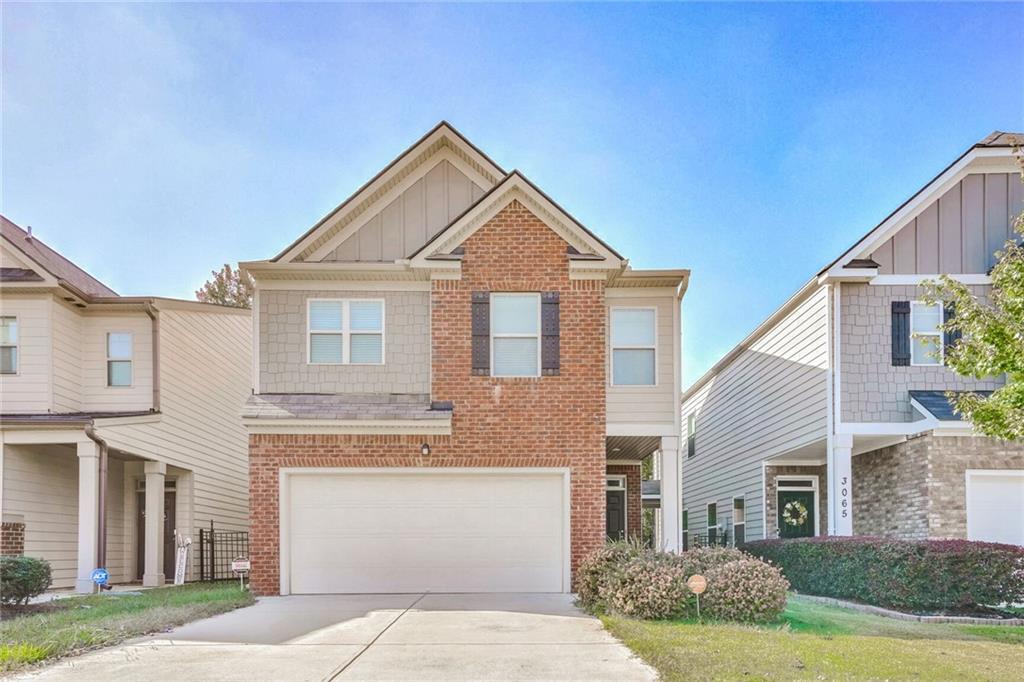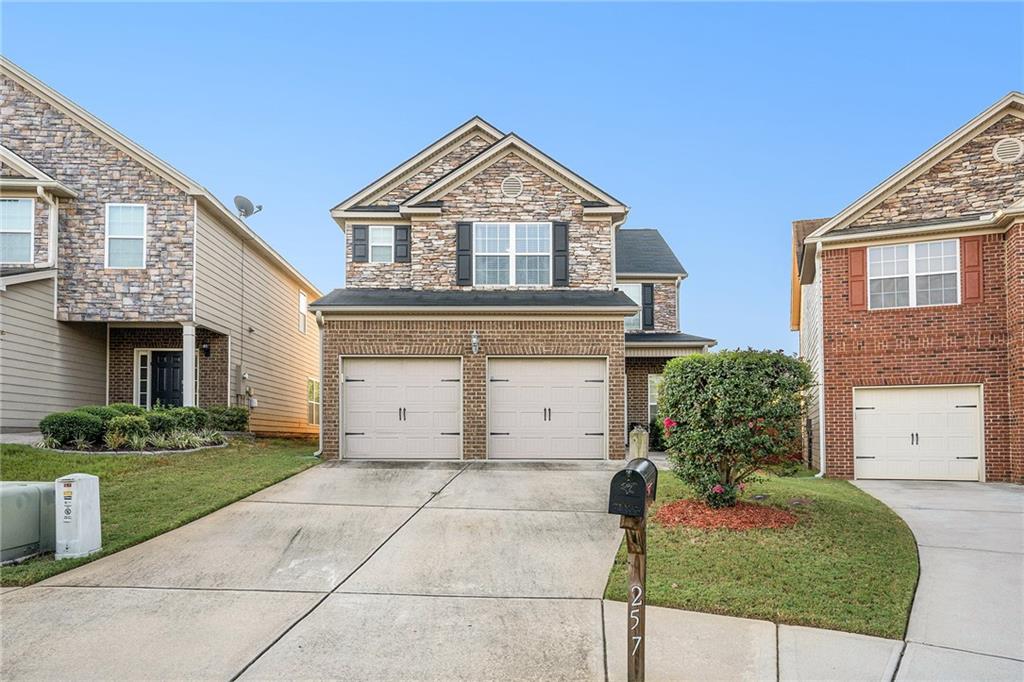Viewing Listing MLS# 356996718
Mcdonough, GA 30252
- 4Beds
- 2Full Baths
- 1Half Baths
- N/A SqFt
- 2024Year Built
- 0.25Acres
- MLS# 356996718
- Residential
- Single Family Residence
- Active
- Approx Time on Market8 months, 21 days
- AreaN/A
- CountyHenry - GA
- Subdivision Garden Walk
Overview
POPULAR BASEMENT PLAN!!! RIZ Communities welcomes you home! The Hudson 4 bedroom / 2.5 bathroom plan offers a spacious owners suite with double granite vanities and walk-in closet; the additional bedrooms are sure to please with ample closet space. The inviting kitchen has stainless steel appliances, kitchen island, and granite countertops to make it complete! Kitchen overlooks the dining and living areas to make entertaining and family gatherings complete! Enjoy dinner on the deck or game night in the basement, which is awaiting your personal touch! No HOA!Ask about 100% financing and closing costs incentives available by using preferred lender only. Lock in this incredible presale opportunity now! *Please note, photos are not of actual property and are stock images of Hudson plan. These images are for illustration purposes only. Under construction, projected early July close!
Association Fees / Info
Hoa: No
Hoa Fees Frequency: Annually
Community Features: Sidewalks, Street Lights
Hoa Fees Frequency: Annually
Bathroom Info
Halfbaths: 1
Total Baths: 3.00
Fullbaths: 2
Room Bedroom Features: Other
Bedroom Info
Beds: 4
Building Info
Habitable Residence: No
Business Info
Equipment: None
Exterior Features
Fence: None
Patio and Porch: Deck
Exterior Features: Private Yard
Road Surface Type: Paved
Pool Private: No
County: Henry - GA
Acres: 0.25
Pool Desc: None
Fees / Restrictions
Financial
Original Price: $328,900
Owner Financing: No
Garage / Parking
Parking Features: Garage, Garage Door Opener
Green / Env Info
Green Energy Generation: None
Handicap
Accessibility Features: None
Interior Features
Security Ftr: Carbon Monoxide Detector(s), Smoke Detector(s)
Fireplace Features: None
Levels: Three Or More
Appliances: Dishwasher, Electric Range, Electric Water Heater, Microwave
Laundry Features: Laundry Room, Upper Level
Interior Features: Double Vanity, High Ceilings, High Speed Internet, Walk-In Closet(s)
Flooring: Carpet, Vinyl
Spa Features: None
Lot Info
Lot Size Source: Other
Lot Features: Private, Wooded
Misc
Property Attached: No
Home Warranty: Yes
Open House
Other
Other Structures: None
Property Info
Construction Materials: Brick Front, Cedar, Wood Siding
Year Built: 2,024
Property Condition: Under Construction
Roof: Other
Property Type: Residential Detached
Style: Traditional
Rental Info
Land Lease: No
Room Info
Kitchen Features: Eat-in Kitchen, Kitchen Island, Stone Counters, View to Family Room
Room Master Bathroom Features: Double Vanity,Separate Tub/Shower
Room Dining Room Features: Open Concept
Special Features
Green Features: None
Special Listing Conditions: None
Special Circumstances: None
Sqft Info
Building Area Total: 2337
Building Area Source: Builder
Tax Info
Tax Year: 2,021
Tax Parcel Letter: 109A01090000
Unit Info
Utilities / Hvac
Cool System: Ceiling Fan(s), Central Air, Electric
Electric: Other
Heating: Central, Electric
Utilities: Cable Available, Electricity Available, Phone Available, Underground Utilities, Water Available
Sewer: Public Sewer
Waterfront / Water
Water Body Name: None
Water Source: Public
Waterfront Features: None
Directions
GPS friendly.Listing Provided courtesy of Prestige Brokers Group, Llc.



















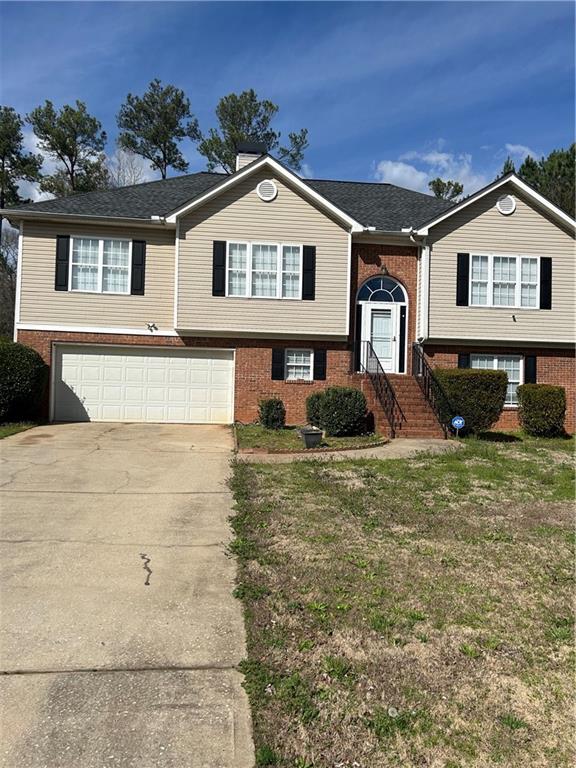
 MLS# 7349160
MLS# 7349160 