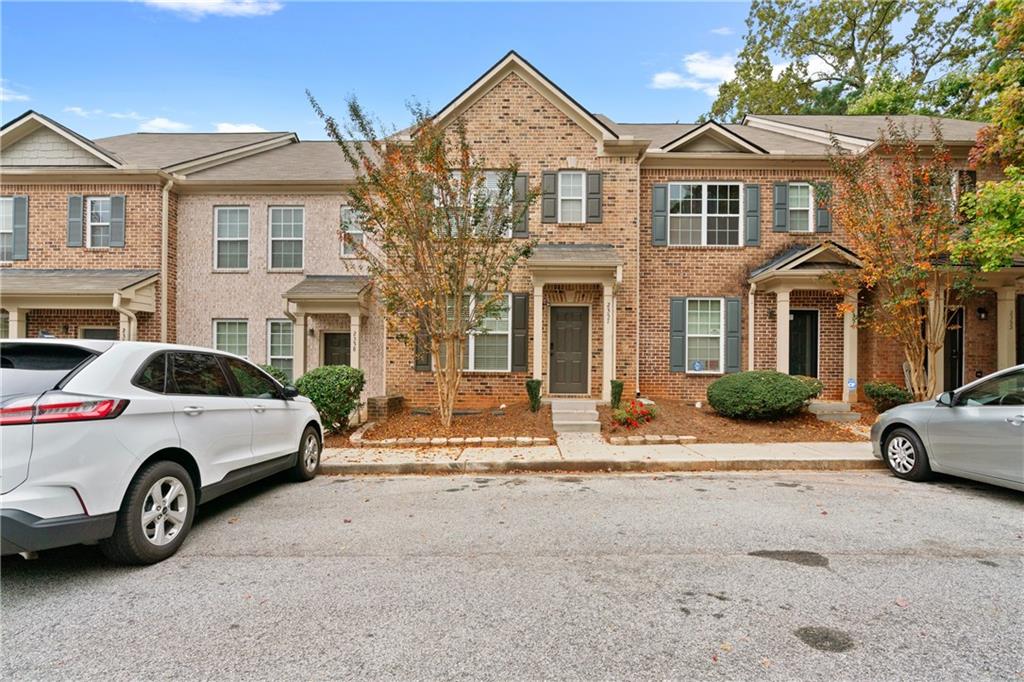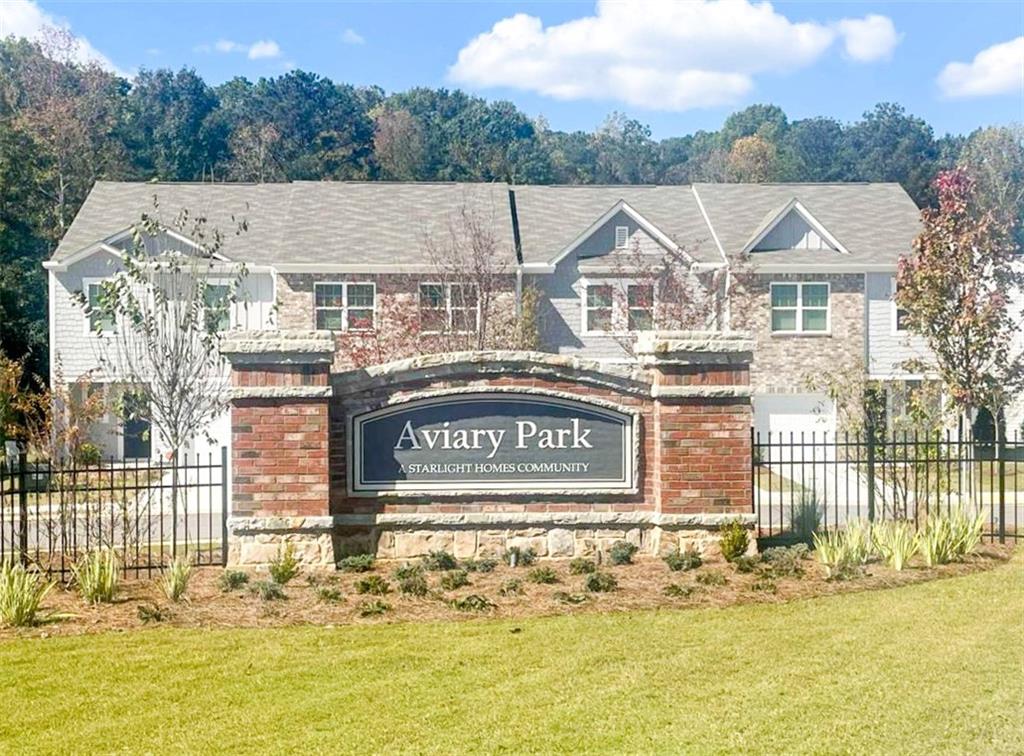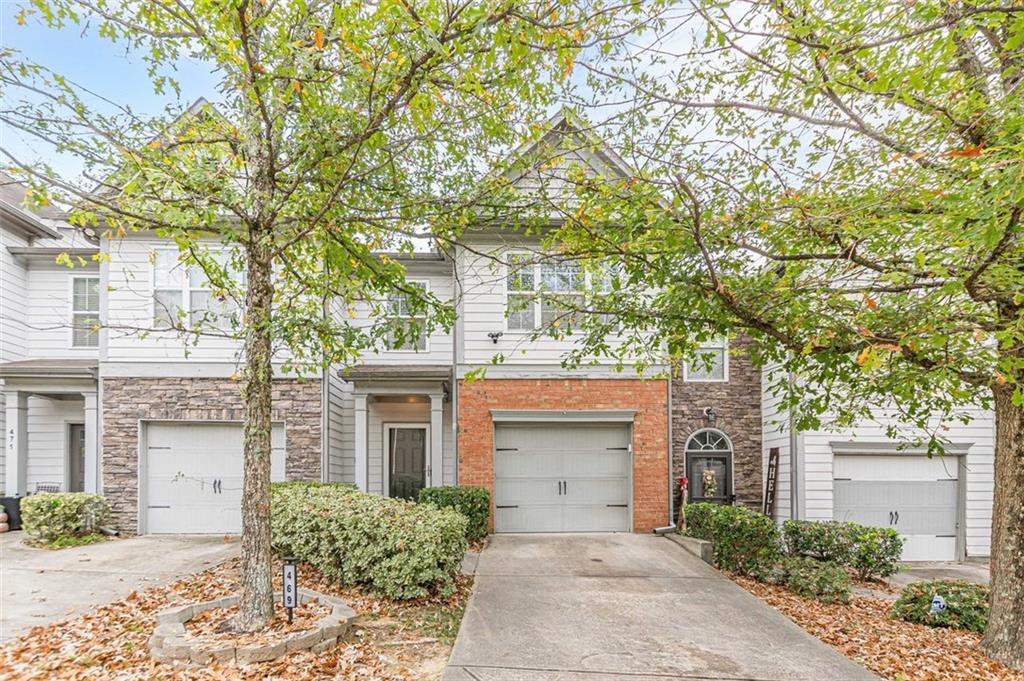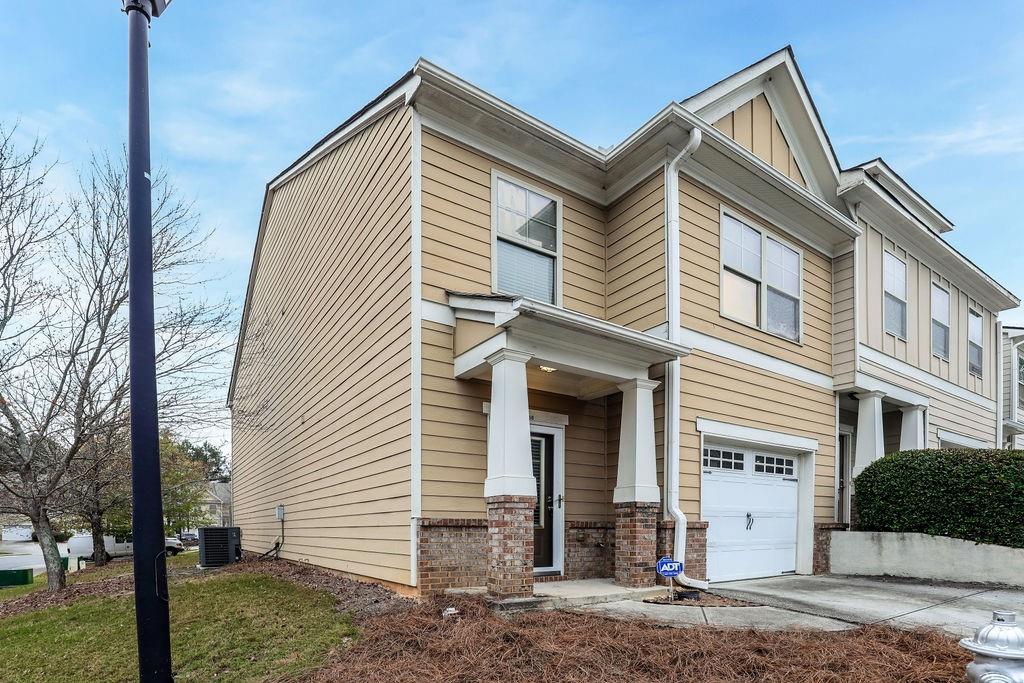Viewing Listing MLS# 356415001
Atlanta, GA 30331
- 2Beds
- 2Full Baths
- 1Half Baths
- N/A SqFt
- 2019Year Built
- 0.02Acres
- MLS# 356415001
- Residential
- Townhouse
- Active
- Approx Time on Market7 months, 19 days
- AreaN/A
- CountyFulton - GA
- Subdivision Cascades
Overview
Gated Townhome 2 Bedroom + Loft Open Floorplan, Gourmet Kitchen with Stainless Steel Appliances, Granite Countertop, 42 Inc Cabinets, Island with Breakfast Bar, Oversize Walk in Pantry, Open Views to Dining and Living Room, Sliding Glass Doors to Views of Fenced in Back Yard, New Sod, Upstairs has Oversize Primary Bedroom with Walk in Closet and Primary Bath with Double Sinks & Granite, Tile Floors and Walk in Shower, Roommate Floorplan, Nice Size Loft in the Middle of the Upstairs Bedrooms, Secondary Bedroom Good Size with Large Walk in Closet and Ensuite Bathroom Tile Floors with Tub/Shower, Large Fenced Backyard with New Sod & Covered Patio, Community has a Pool, Picnic Pavilion, Play Park & Clubhouse, Great Location West Side of Atlanta Close to I-20 and I-285 Lots of Shopping and Restaurants. Dont Miss This One.PLEASE NOTE This is part of the newer association and these homes are TOWNHOMES and fee simple. Attorneys have been known to mistakenly use the incorrect Covenants.
Association Fees / Info
Hoa: Yes
Hoa Fees Frequency: Annually
Hoa Fees: 2856
Community Features: Clubhouse, Gated, Homeowners Assoc, Playground, Pool
Hoa Fees Frequency: Annually
Bathroom Info
Halfbaths: 1
Total Baths: 3.00
Fullbaths: 2
Room Bedroom Features: Oversized Master, Roommate Floor Plan
Bedroom Info
Beds: 2
Building Info
Habitable Residence: Yes
Business Info
Equipment: None
Exterior Features
Fence: Back Yard
Patio and Porch: None
Exterior Features: Private Yard
Road Surface Type: Asphalt
Pool Private: No
County: Fulton - GA
Acres: 0.02
Pool Desc: None
Fees / Restrictions
Financial
Original Price: $279,900
Owner Financing: Yes
Garage / Parking
Parking Features: Assigned
Green / Env Info
Green Energy Generation: None
Handicap
Accessibility Features: None
Interior Features
Security Ftr: Fire Alarm, Security Gate, Security System Owned, Smoke Detector(s)
Fireplace Features: Factory Built, Gas Log
Levels: Two
Appliances: Dishwasher, Disposal, Electric Cooktop, Electric Oven, Electric Water Heater, ENERGY STAR Qualified Appliances, Microwave, Refrigerator
Laundry Features: In Hall, Upper Level
Interior Features: Double Vanity, Walk-In Closet(s)
Flooring: Carpet, Ceramic Tile, Hardwood
Spa Features: None
Lot Info
Lot Size Source: Public Records
Lot Features: Back Yard, Level
Lot Size: 18x40x16x45
Misc
Property Attached: Yes
Home Warranty: Yes
Open House
Other
Other Structures: None
Property Info
Construction Materials: HardiPlank Type
Year Built: 2,019
Property Condition: Resale
Roof: Composition
Property Type: Residential Attached
Style: Townhouse
Rental Info
Land Lease: Yes
Room Info
Kitchen Features: Breakfast Bar, Cabinets Other, Kitchen Island, Pantry Walk-In, Solid Surface Counters, View to Family Room
Room Master Bathroom Features: Double Vanity,Shower Only
Room Dining Room Features: Open Concept
Special Features
Green Features: Insulation, Windows
Special Listing Conditions: None
Special Circumstances: None
Sqft Info
Building Area Total: 1496
Building Area Source: Public Records
Tax Info
Tax Amount Annual: 4310
Tax Year: 2,023
Tax Parcel Letter: 14-0245-LL-372-0
Unit Info
Num Units In Community: 340
Utilities / Hvac
Cool System: Central Air
Electric: 110 Volts
Heating: Electric
Utilities: Cable Available, Electricity Available, Underground Utilities, Water Available
Sewer: Public Sewer
Waterfront / Water
Water Body Name: None
Water Source: Public
Waterfront Features: None
Directions
From Downtown 1-20 West to 1-285 south exit Cascade Rd, R on Cascade Rd, R on Fairburn, R on Ben Mays Dr, L onto Cascade, You can also use GPS.Listing Provided courtesy of First United Realty, Inc.
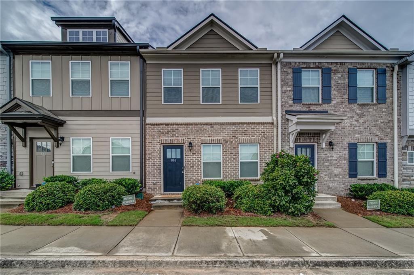
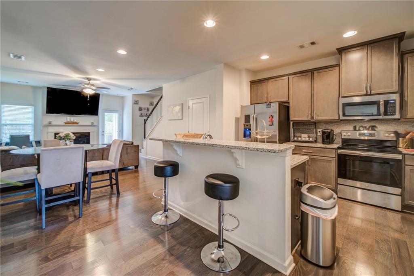
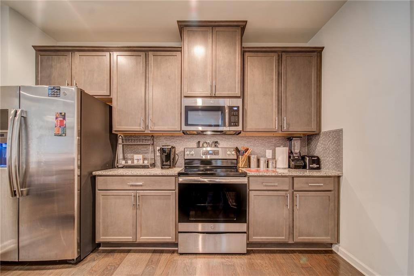
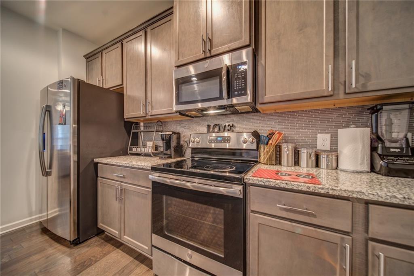
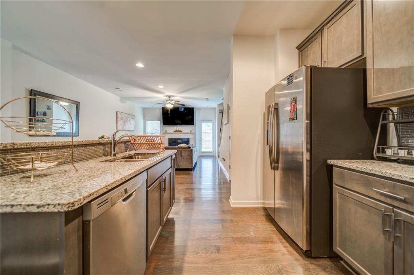
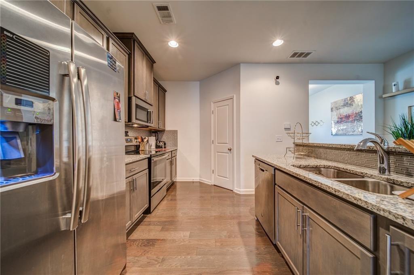
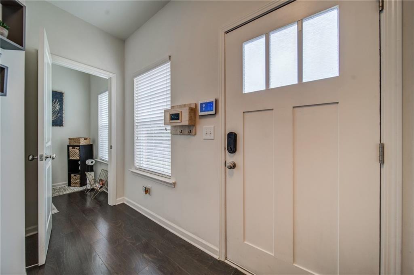
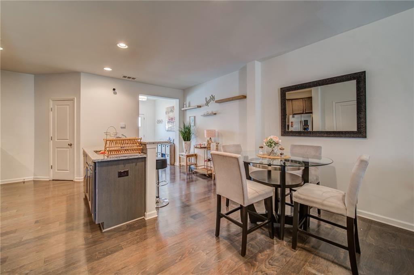
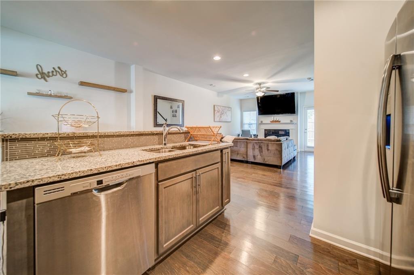
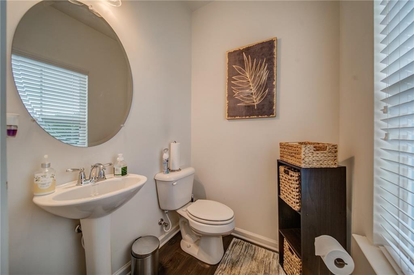
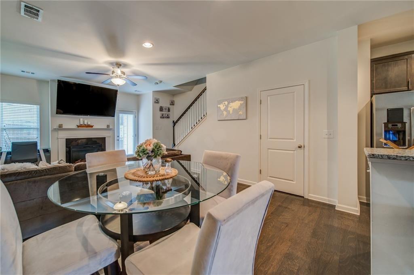
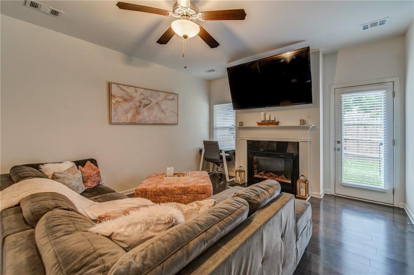
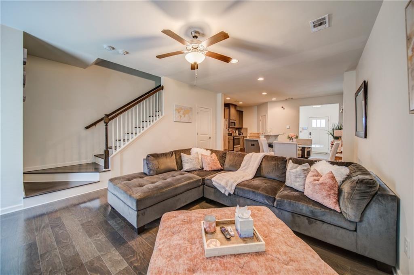
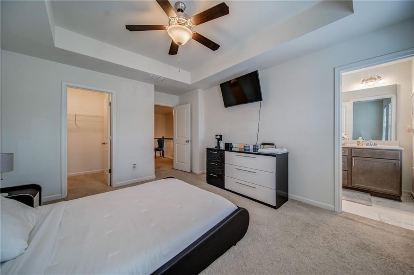
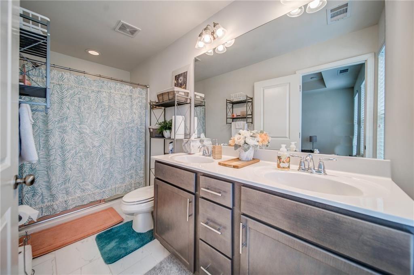
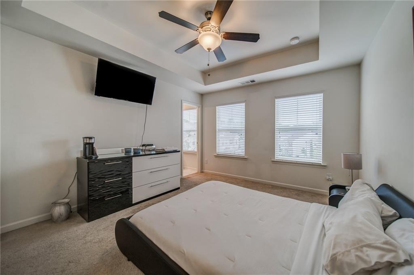
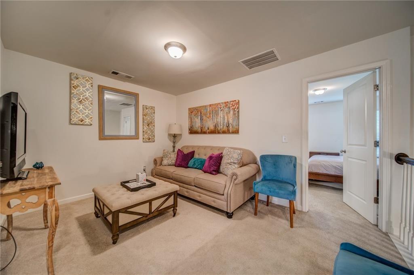
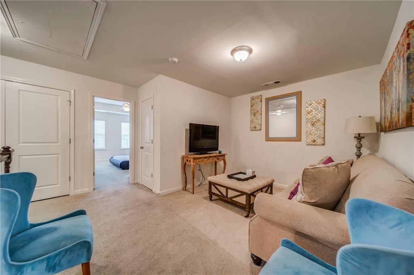
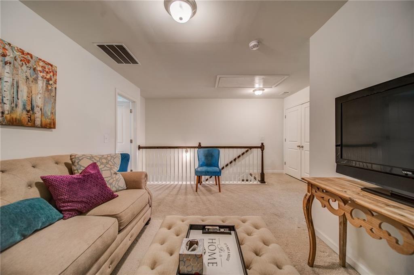
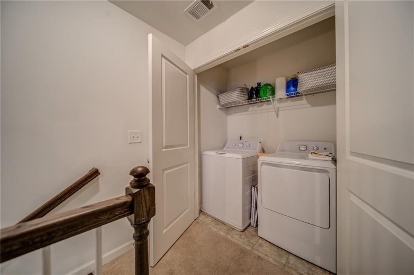
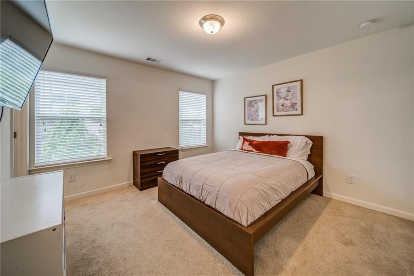
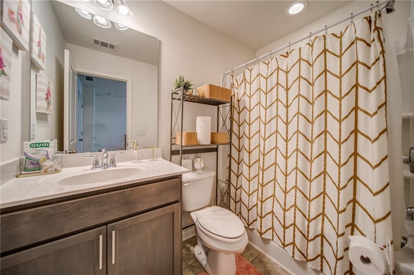
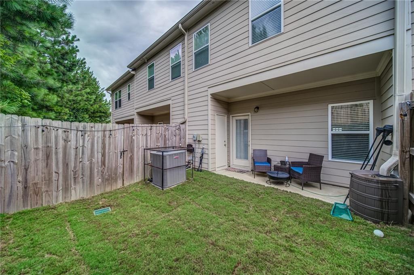
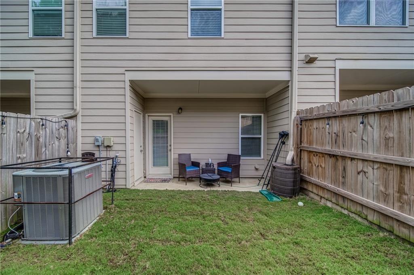
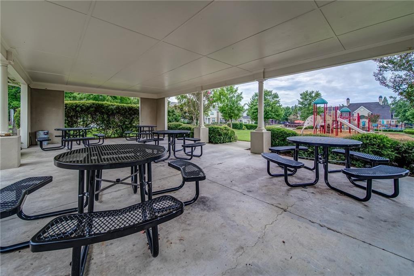
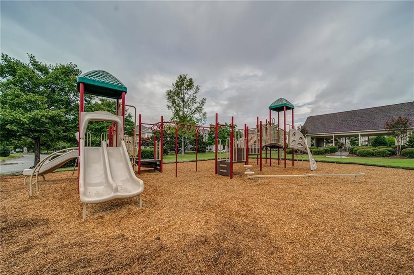
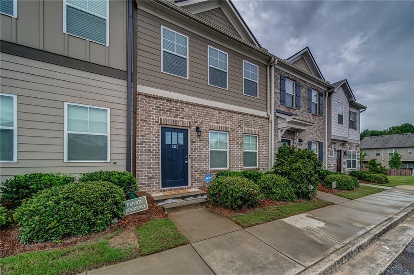
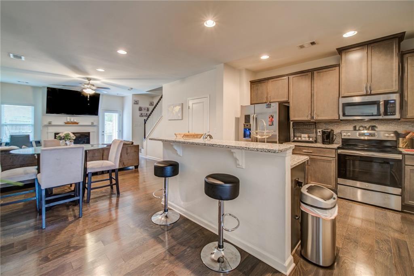
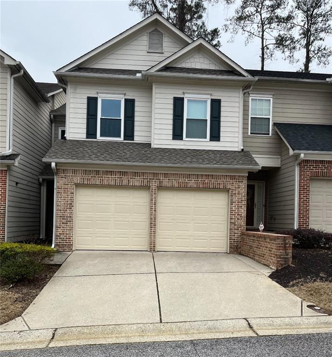
 MLS# 7350287
MLS# 7350287 