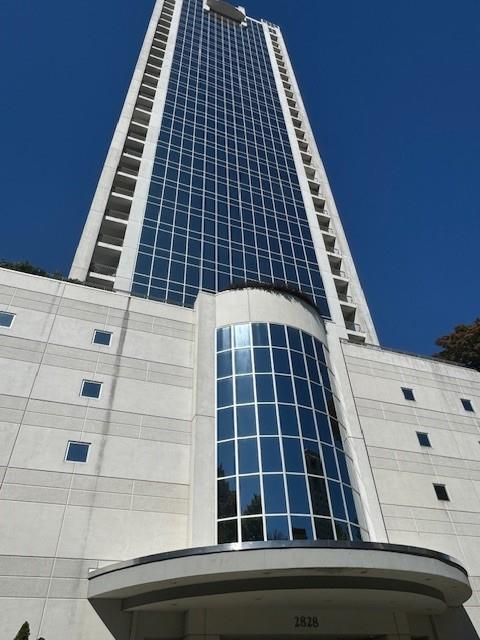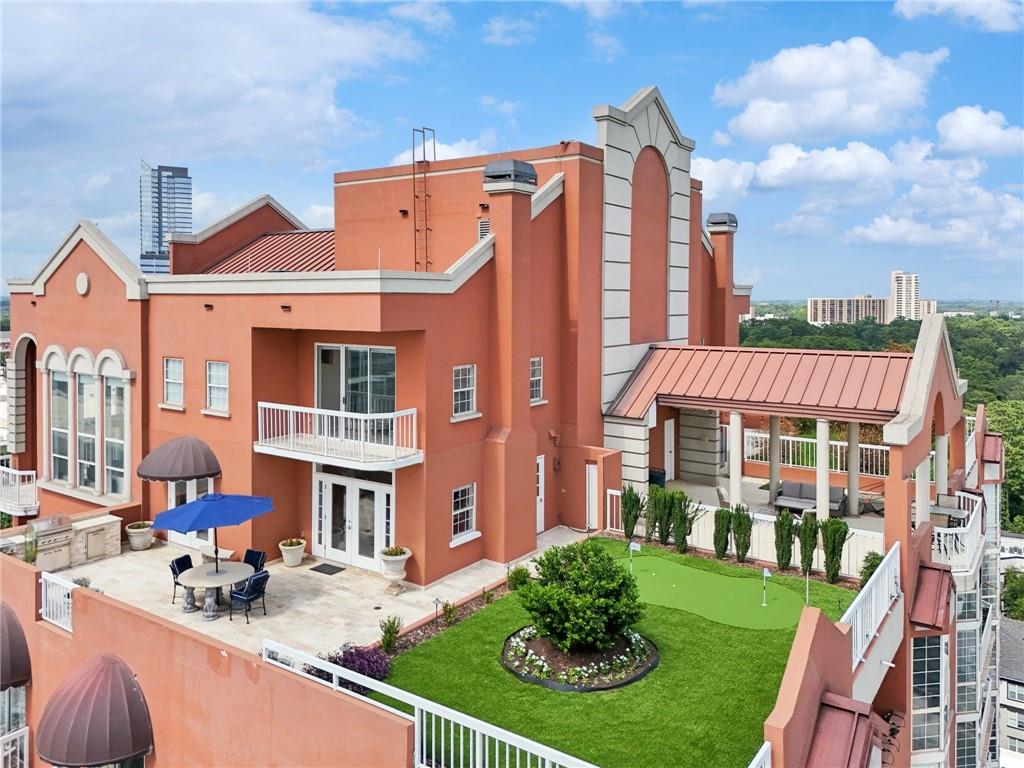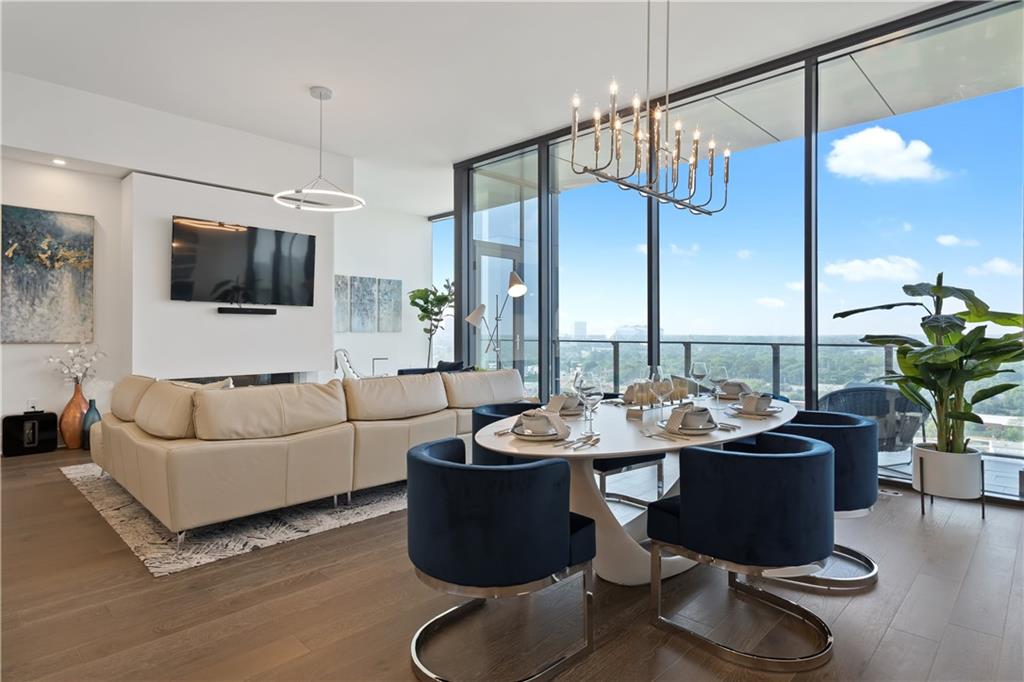Viewing Listing MLS# 356217508
Atlanta, GA 30326
- 3Beds
- 2Full Baths
- 1Half Baths
- N/A SqFt
- 1999Year Built
- 0.07Acres
- MLS# 356217508
- Residential
- Condominium
- Active
- Approx Time on Market8 months, 24 days
- AreaN/A
- CountyFulton - GA
- Subdivision Park Avenue
Overview
Welcome Home! Great opportunity to live in premier Park Avenue, nestled in the heart of Buckhead and setting the standard for luxury living! The community is gated and secure, boasting an elegant entrance foyer and reception area, with a full-time concierge to welcome you and your guests! Residents of Park Avenue cherish unparalleled convenience and privacy with valet service within the gated community. The Elevator Opens into Your Private Foyer/Vestibule and then into your expansive open concept Living Room with floor-to-ceiling windows that flood the interior with natural light and offer breathtaking views. The seamless transition from the living and dining area to the wraparound exterior balcony (that is accessed From Every Room) creates an inviting space for extended entertaining or to simply relax and enjoy the view! The dining area seamlessly flows into the gourmet eat-in kitchen, adorned with updated quartz countertops / backsplash and stainless-steel appliances. Guest And Primary Suites Are On Opposite Ends Of The Condo For Privacy. The oversized primary bedroom suite boasts a private balcony access, floor to ceiling windows, his and her custom closets, and a sumptuous spa-inspired ensuite featuring a double vanity, tub, and separate shower. Both secondary bedrooms are generously sized with ample closet space. The Unit Offers new and refinished Hardwood Floors throughout and has been freshly painted, including all molding and trimit is truly MOVE IN READY! Ample storage throughout! Luxury touches and custom millwork adorn the home! Separate Laundry/Utility Room provides additional storage and workspace and has a backdoor to the service elevator. Park Avenue Offers Award-winning Staff, Concierge Services, *VALET PARKING* And Superb Amenities, Plus Maintenance and Engineering Staff, Swimming Pool, Two Guest Suites, Fitness Center With Sauna and Steam, And 2 Meeting Rooms/Social Rooms. Plus, A Climate-Controlled Wine Cellar with Individually Secured Wine Lockers. The unit is afforded two assigned underground parking spaces for effortless comings and goings. Park Avenue is a perfect blend of luxury, comfort and convenience. Its prime location, and proximity to Phipps Plaza and the surrounding area, grants residents effortless access to luxury shopping, dining, and more, making it a highly sought-after community! Call Today for A private viewing and enjoy the sophisticated, carefree, comfortable condominium lifestyle! This One Truly Has It All!
Association Fees / Info
Hoa Fees: 9105
Hoa: Yes
Hoa Fees Frequency: Monthly
Hoa Fees: 2030
Community Features: Business Center, Dog Park, Fitness Center, Gated, Homeowners Assoc, Meeting Room, Near Beltline, Near Public Transport, Near Schools, Near Shopping, Near Trails/Greenway, Pool
Hoa Fees Frequency: Annually
Association Fee Includes: Door person, Maintenance Structure, Maintenance Grounds, Pest Control, Receptionist, Reserve Fund, Security, Sewer, Swim, Termite, Tennis, Trash, Water
Bathroom Info
Main Bathroom Level: 2
Halfbaths: 1
Total Baths: 3.00
Fullbaths: 2
Room Bedroom Features: Master on Main, Oversized Master
Bedroom Info
Beds: 3
Building Info
Habitable Residence: Yes
Business Info
Equipment: None
Exterior Features
Fence: None
Patio and Porch: Covered, Wrap Around
Exterior Features: Balcony
Road Surface Type: None
Pool Private: No
County: Fulton - GA
Acres: 0.07
Pool Desc: Heated, In Ground
Fees / Restrictions
Financial
Original Price: $1,275,000
Owner Financing: Yes
Garage / Parking
Parking Features: Assigned, Garage, Underground
Green / Env Info
Green Energy Generation: None
Handicap
Accessibility Features: Accessible Elevator Installed
Interior Features
Security Ftr: Carbon Monoxide Detector(s), Fire Sprinkler System, Key Card Entry, Secured Garage/Parking, Security Lights, Smoke Detector(s)
Fireplace Features: None
Levels: One
Appliances: Dishwasher, Disposal, Double Oven, Dryer, Electric Cooktop, Microwave, Refrigerator, Washer
Laundry Features: Laundry Room, Main Level, Sink
Interior Features: Crown Molding, Double Vanity, Elevator, Entrance Foyer, High Ceilings 10 ft Main, His and Hers Closets, Walk-In Closet(s)
Flooring: Hardwood
Spa Features: Community
Lot Info
Lot Size Source: Public Records
Lot Features: Other
Lot Size: x
Misc
Property Attached: Yes
Home Warranty: Yes
Open House
Other
Other Structures: None
Property Info
Construction Materials: Concrete
Year Built: 1,999
Property Condition: Resale
Roof: Other
Property Type: Residential Attached
Style: High Rise (6 or more stories)
Rental Info
Land Lease: Yes
Room Info
Kitchen Features: Cabinets Stain, Eat-in Kitchen, Stone Counters, View to Family Room
Room Master Bathroom Features: Separate His/Hers,Separate Tub/Shower,Whirlpool Tu
Room Dining Room Features: Open Concept
Special Features
Green Features: None
Special Listing Conditions: None
Special Circumstances: Estate Owned
Sqft Info
Building Area Total: 2842
Building Area Source: Public Records
Tax Info
Tax Amount Annual: 11515
Tax Year: 2,023
Tax Parcel Letter: 17-0044-0004-066-9
Unit Info
Unit: 10N
Num Units In Community: 123
Utilities / Hvac
Cool System: Central Air, Zoned
Electric: 110 Volts, 220 Volts
Heating: Central, Zoned
Utilities: Cable Available, Electricity Available, Natural Gas Available, Sewer Available, Water Available
Sewer: Public Sewer
Waterfront / Water
Water Body Name: None
Water Source: Public
Waterfront Features: None
Directions
GPS FriendlyListing Provided courtesy of Atlanta Fine Homes Sotheby's International






































































 MLS# 408814912
MLS# 408814912 

