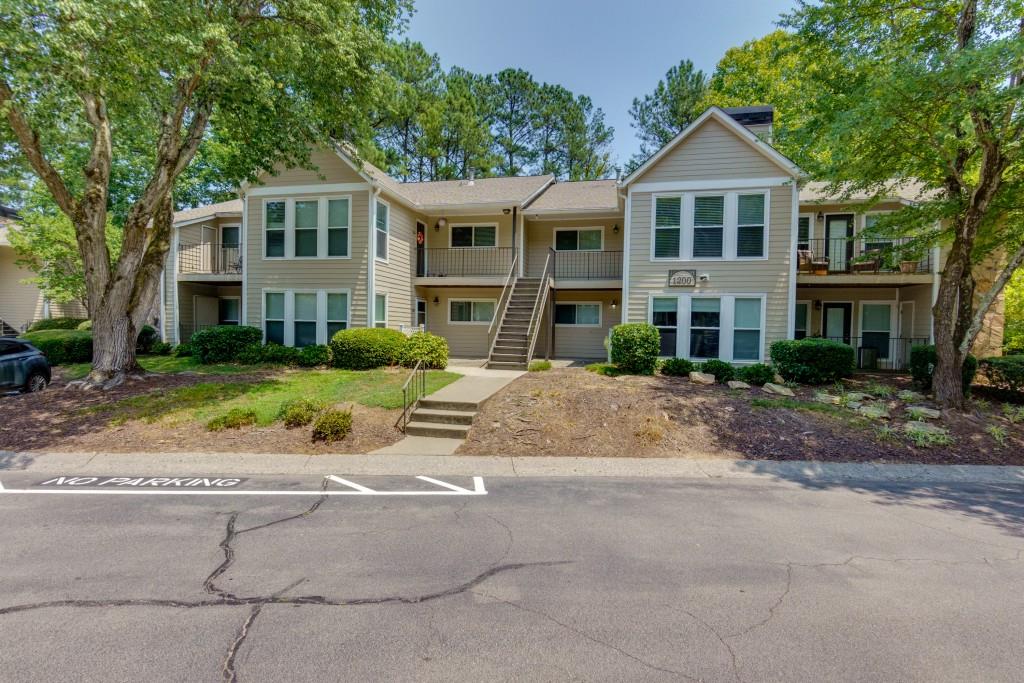Viewing Listing MLS# 355819489
Roswell, GA 30075
- 2Beds
- 2Full Baths
- N/AHalf Baths
- N/A SqFt
- 1984Year Built
- 0.03Acres
- MLS# 355819489
- Residential
- Condominium
- Pending
- Approx Time on Market8 months, 28 days
- AreaN/A
- CountyFulton - GA
- Subdivision Roswell Pointe
Overview
This sun-filled upper-level two-bedroom two two-bathroom condo is set in a perfect location with a roommate plan to provide privacy with guests. With beautiful, neutral, FRESHLY PAINTED WALLS, NEW LVP FLOORING RECENTLY INSTALLED, NEW GUEST BATHROOM VANITY, NEW LIVING ROOM FAN LIGHT, NEW DINING ROOM LIGHT, NEW TOILETS, get ready to move in and enjoy the vaulted sunroom with sunsets, neighborhood pool, pond for fishing, and fantastic nearby parks near the Chattahoochee River. The open floor plan features a stone gas fireplace and views into the sunroom and kitchen. The kitchen features coordinating black appliances and gas range. Roswell's Historic Canton Street is only 2 miles away and East Cobb shopping with Trader Joe's, Home Depot, and East Cobb Avenue's is 2.5 miles away! The Chattahoochee River with parks and trails is only 2 miles away! Centrally located, well cared for community, with prohibited leasing creates a stronger resident-occupied community. The exterior is cement siding, windows were replaced. One parking space is assigned with plenty of guest parking in a lot across from the unit. Easily accessible to Highway 400 or Interstate 75. This is a fantastic blend of convenience and charm. FHA approved! Condos are selling close to $300k in here! Great opportunity!
Association Fees / Info
Hoa: Yes
Hoa Fees Frequency: Monthly
Hoa Fees: 380
Community Features: Fishing, Homeowners Assoc, Near Schools, Near Shopping, Pool
Association Fee Includes: Insurance, Maintenance Grounds, Maintenance Structure, Reserve Fund, Sewer, Swim, Termite, Trash, Water
Bathroom Info
Main Bathroom Level: 2
Total Baths: 2.00
Fullbaths: 2
Room Bedroom Features: Roommate Floor Plan
Bedroom Info
Beds: 2
Building Info
Habitable Residence: No
Business Info
Equipment: None
Exterior Features
Fence: None
Patio and Porch: Deck
Exterior Features: Private Entrance
Road Surface Type: Paved
Pool Private: No
County: Fulton - GA
Acres: 0.03
Pool Desc: Fenced, In Ground, Salt Water
Fees / Restrictions
Financial
Original Price: $289,000
Owner Financing: No
Garage / Parking
Parking Features: Assigned, Unassigned
Green / Env Info
Green Energy Generation: None
Handicap
Accessibility Features: None
Interior Features
Security Ftr: Carbon Monoxide Detector(s), Smoke Detector(s)
Fireplace Features: Gas Starter, Stone
Levels: One
Appliances: Dishwasher, Disposal, Gas Range, Gas Water Heater, Microwave
Laundry Features: Laundry Closet
Interior Features: Walk-In Closet(s)
Flooring: Carpet, Ceramic Tile
Spa Features: None
Lot Info
Lot Size Source: Owner
Lot Features: Pond on Lot
Misc
Property Attached: No
Home Warranty: No
Open House
Other
Other Structures: None
Property Info
Construction Materials: Cement Siding
Year Built: 1,984
Property Condition: Resale
Roof: Shingle
Property Type: Residential Attached
Style: Traditional
Rental Info
Land Lease: No
Room Info
Kitchen Features: Cabinets Stain
Room Master Bathroom Features: Tub/Shower Combo
Room Dining Room Features: Open Concept
Special Features
Green Features: None
Special Listing Conditions: None
Special Circumstances: None
Sqft Info
Building Area Total: 1157
Building Area Source: Owner
Tax Info
Tax Amount Annual: 433
Tax Year: 2,023
Tax Parcel Letter: 12-1621-0233-045-6
Unit Info
Num Units In Community: 104
Utilities / Hvac
Cool System: Ceiling Fan(s), Central Air
Electric: 110 Volts
Heating: Central
Utilities: Cable Available, Electricity Available, Natural Gas Available, Phone Available, Sewer Available, Underground Utilities, Water Available
Sewer: Public Sewer
Waterfront / Water
Water Body Name: None
Water Source: Public
Waterfront Features: None
Directions
75 to 120 East/Marietta Hwy 120 toward Roswell. From 400 North to Exit 6 onto Northridge Rd, Right on Dunwoody Place, Right onto Roswell Road, Left onto Marietta Highway/Hwy 120, pass Kroger and Starbucks on the left, Right onto Barrington Oaks Ridge, Sharp Right onto Lake Pointe Circle, home is in the first building on the right after the mailboxes. Park in an unmarked space. The first left is a parking lot with plenty of unmarked parking spots.Listing Provided courtesy of Atlanta Fine Homes Sotheby's International
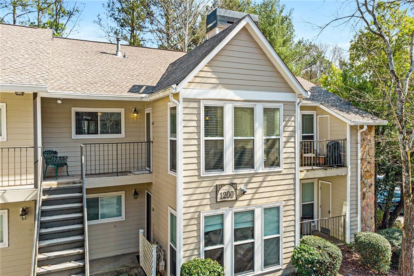
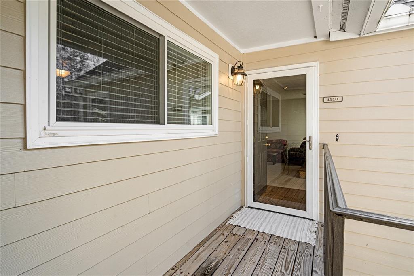
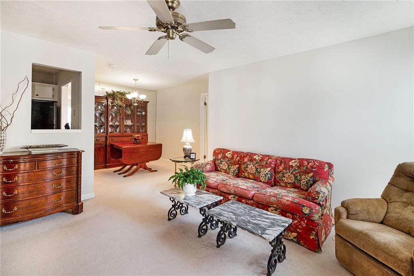
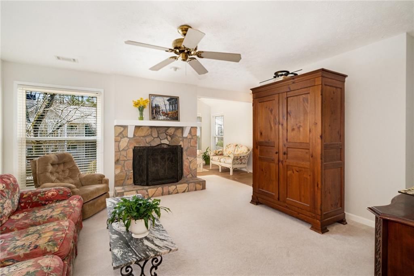
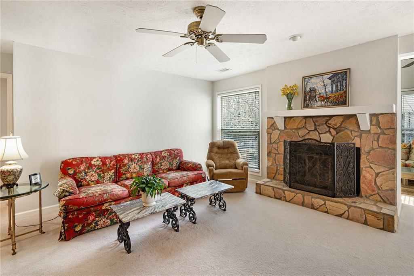
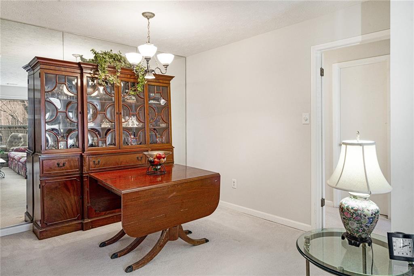
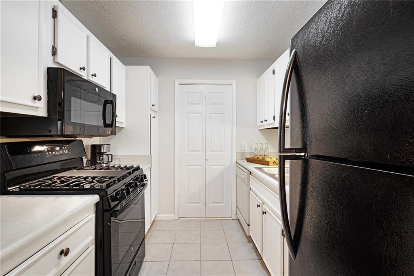
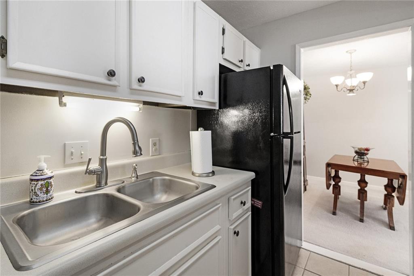
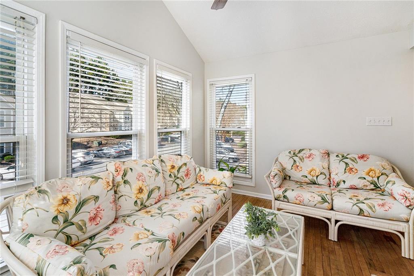
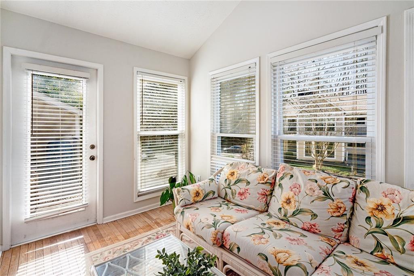
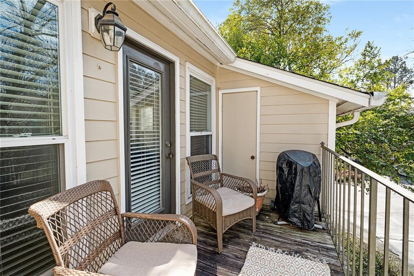
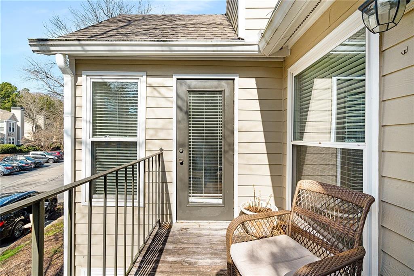
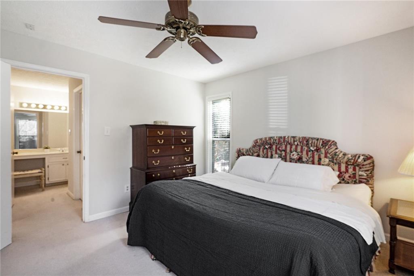
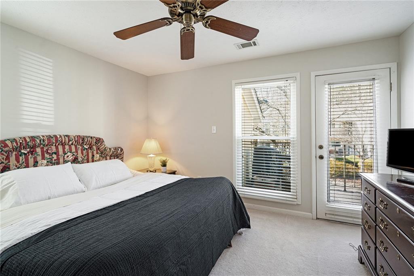
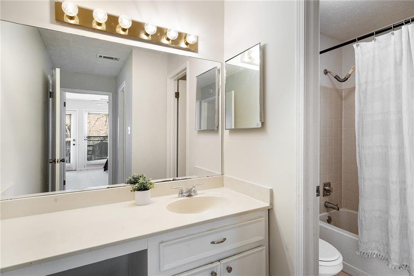
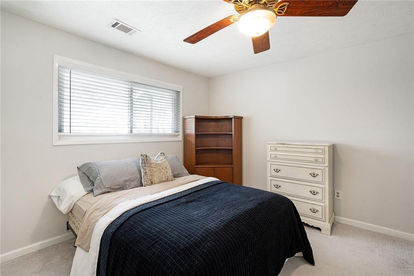
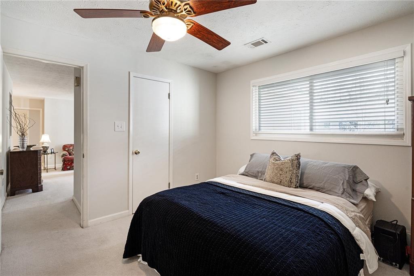
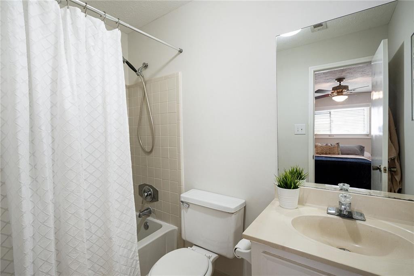
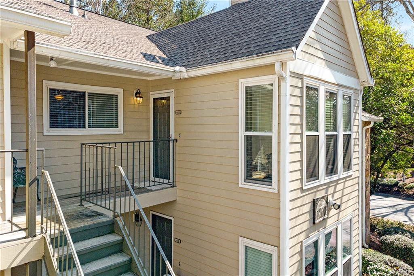
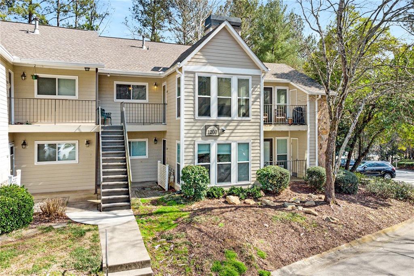
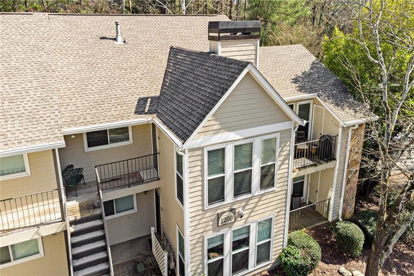
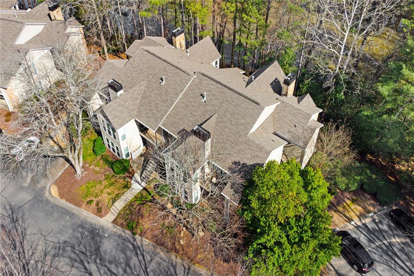
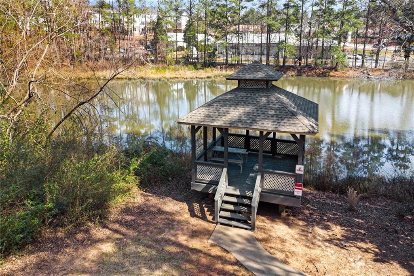
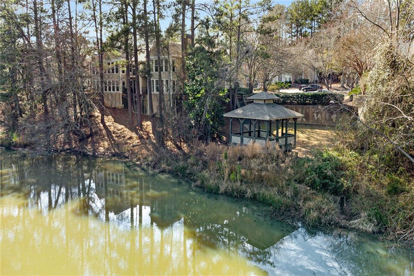
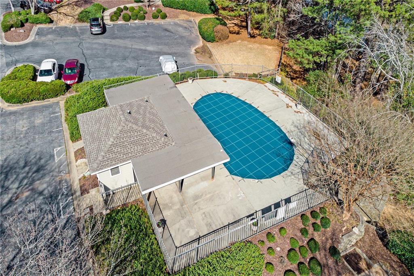
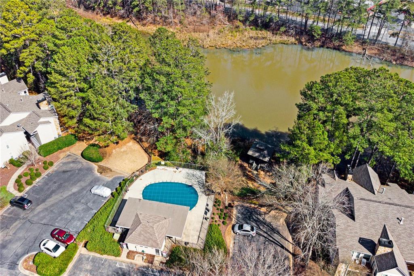
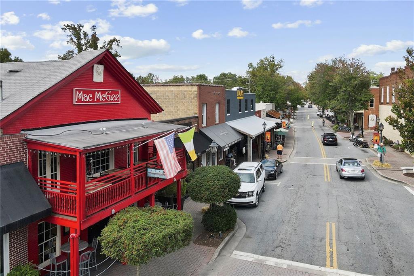
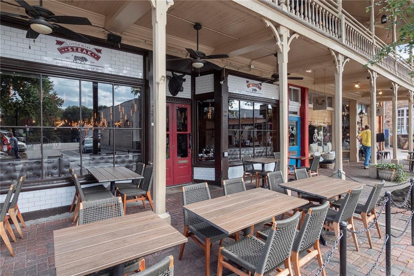
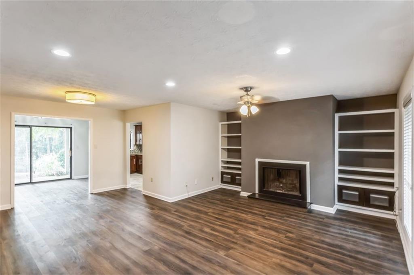
 MLS# 405482481
MLS# 405482481 