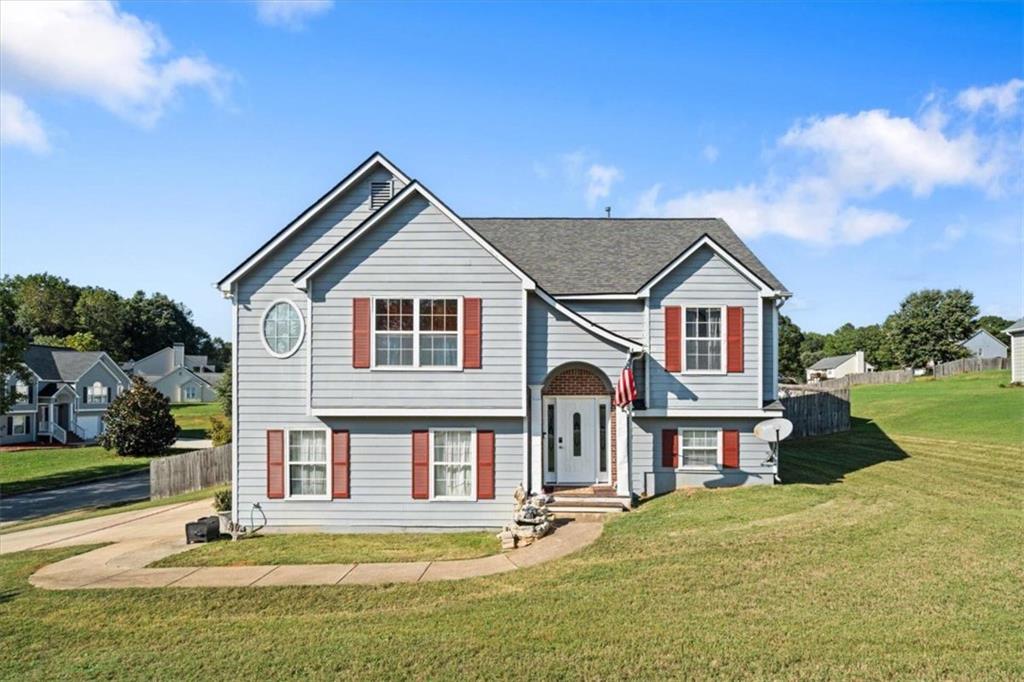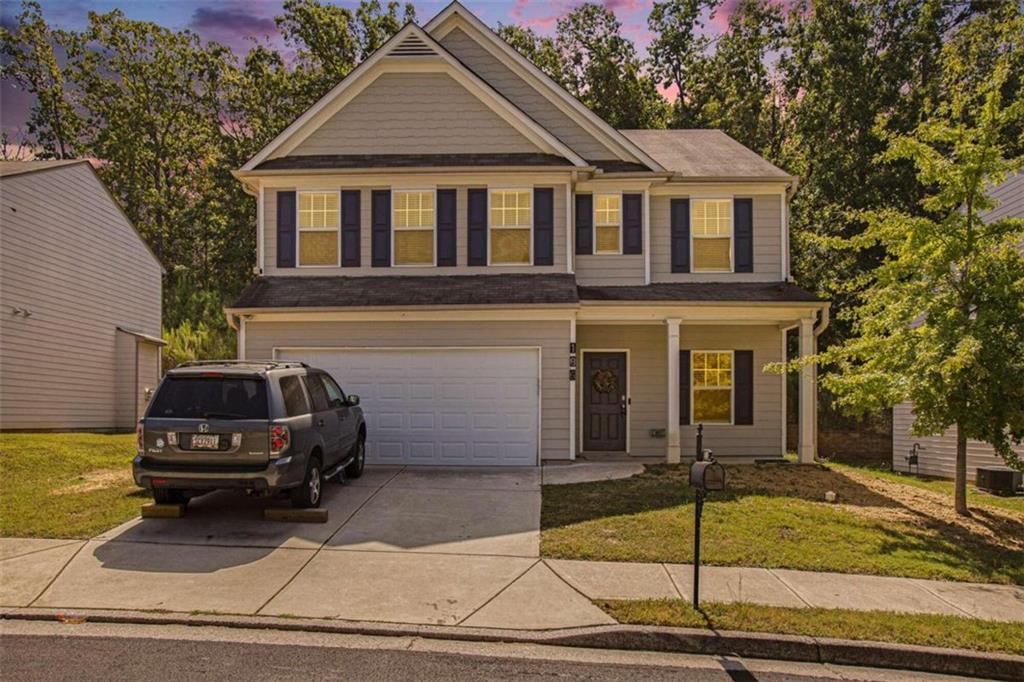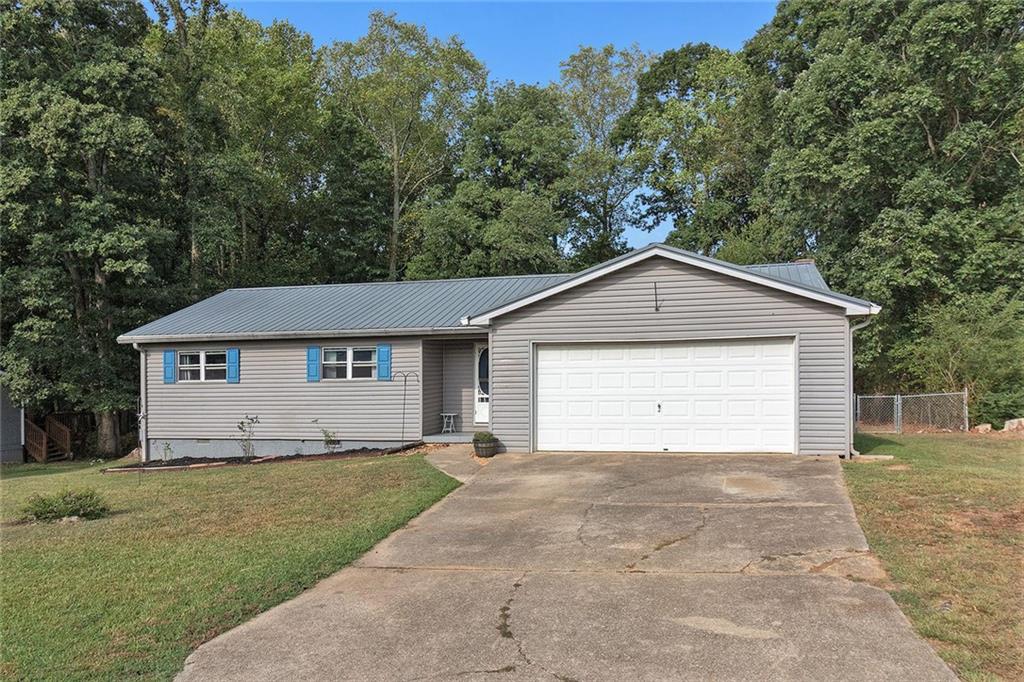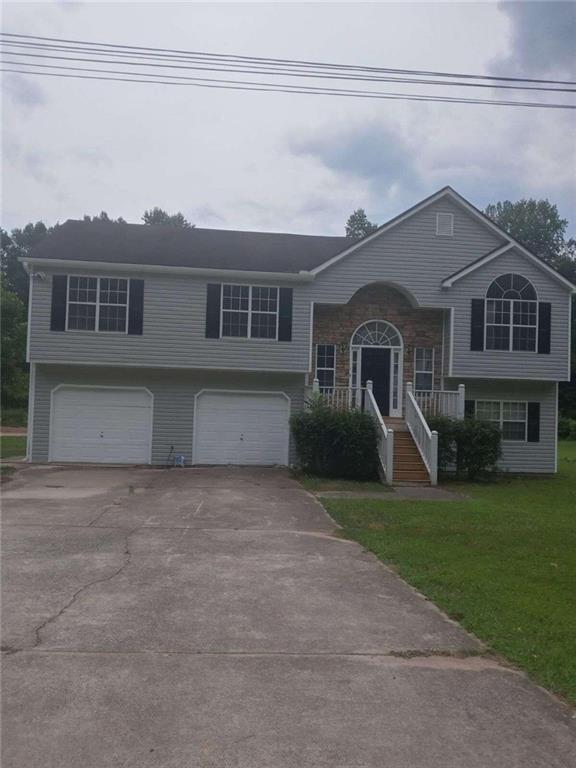Viewing Listing MLS# 355810256
Hiram, GA 30141
- 4Beds
- 2Full Baths
- 1Half Baths
- N/A SqFt
- 2006Year Built
- 0.28Acres
- MLS# 355810256
- Residential
- Single Family Residence
- Active
- Approx Time on Market8 months, 29 days
- AreaN/A
- CountyPaulding - GA
- Subdivision MENLOW STATION
Overview
Craftsman style two story 3 bedrooms, 2.5 bathrooms with bonus room that can easily be the 4th bedroom. This property has two story foyer entrancewith hardwood floors which open up to the carpeted family room and dining room. Open concept with vaulted ceiling and natural light pouring in fromthe many double paned windows. Family room features transom windows for extra light. Marble surround at gas start fireplace. Kitchen featuresbreakfast bar and breakfast area eating space -painted cabinetry and laminated countertops - pantry closet - gas range and microwave vent hood.Laundry room is located next to kitchen. Just off the kitchen through the double French doors is the covered patio. Separate concrete patio area at therear of the home. Owner suite has double tray ceiling and large windows. Owner suite bathroom has vaulted ceiling, double marble vanity, separate tuband shower, separate water closet. Large walk in closet in owner suite bathroom with natural light. Large bonus room with eave storage and fullbathroom is at the top of the stairs. Two other secondary bedrooms located upstairs. This community has pool, tennis courts, playground and picnicarea. Direct access to the Silver Comet Trail and conveniently located near shopping and dining.
Association Fees / Info
Hoa: Yes
Hoa Fees Frequency: Annually
Hoa Fees: 425
Community Features: Homeowners Assoc, Near Trails/Greenway, Playground, Pool, Street Lights, Near Shopping, Near Schools
Bathroom Info
Main Bathroom Level: 1
Halfbaths: 1
Total Baths: 3.00
Fullbaths: 2
Room Bedroom Features: Master on Main
Bedroom Info
Beds: 4
Building Info
Habitable Residence: No
Business Info
Equipment: None
Exterior Features
Fence: None
Patio and Porch: Front Porch, Covered, Patio
Exterior Features: Rain Gutters
Road Surface Type: Paved
Pool Private: No
County: Paulding - GA
Acres: 0.28
Pool Desc: None
Fees / Restrictions
Financial
Original Price: $399,000
Owner Financing: No
Garage / Parking
Parking Features: Attached, Garage
Green / Env Info
Green Energy Generation: None
Handicap
Accessibility Features: None
Interior Features
Security Ftr: Smoke Detector(s)
Fireplace Features: Family Room
Levels: Two
Appliances: Dishwasher, Electric Water Heater, Gas Range, Microwave
Laundry Features: Laundry Room, Main Level
Interior Features: Disappearing Attic Stairs, Double Vanity, Entrance Foyer, Entrance Foyer 2 Story, High Ceilings 10 ft Main, High Speed Internet, Tray Ceiling(s), Walk-In Closet(s)
Flooring: Carpet, Hardwood, Vinyl
Spa Features: None
Lot Info
Lot Size Source: Public Records
Lot Features: Back Yard, Level, Landscaped, Private
Lot Size: x
Misc
Property Attached: No
Home Warranty: No
Open House
Other
Other Structures: None
Property Info
Construction Materials: Fiber Cement, Stone
Year Built: 2,006
Property Condition: Resale
Roof: Composition
Property Type: Residential Detached
Style: Craftsman
Rental Info
Land Lease: No
Room Info
Kitchen Features: Breakfast Bar, Cabinets Other, Cabinets White, Eat-in Kitchen, Laminate Counters, Pantry, View to Family Room
Room Master Bathroom Features: Double Vanity,Separate Tub/Shower,Soaking Tub,Vaul
Room Dining Room Features: Great Room,Open Concept
Special Features
Green Features: None
Special Listing Conditions: Short Sale
Special Circumstances: Sold As/Is
Sqft Info
Building Area Total: 1946
Building Area Source: Public Records
Tax Info
Tax Amount Annual: 3764
Tax Year: 2,023
Tax Parcel Letter: 062917
Unit Info
Utilities / Hvac
Cool System: Ceiling Fan(s), Central Air
Electric: 110 Volts, 220 Volts
Heating: Forced Air, Natural Gas
Utilities: Cable Available, Electricity Available, Natural Gas Available, Phone Available, Sewer Available, Water Available
Sewer: Public Sewer
Waterfront / Water
Water Body Name: None
Water Source: Public
Waterfront Features: None
Directions
From I-20 Thornton Road Exit. Travel West on Hwy 278 toward Hiram. Left onto Isley Stamper Road. Right onto Rosedale Dr. Leftonto Chamberlyn Lane. Right onto Clairidge CircleListing Provided courtesy of Coldwell Banker Realty
































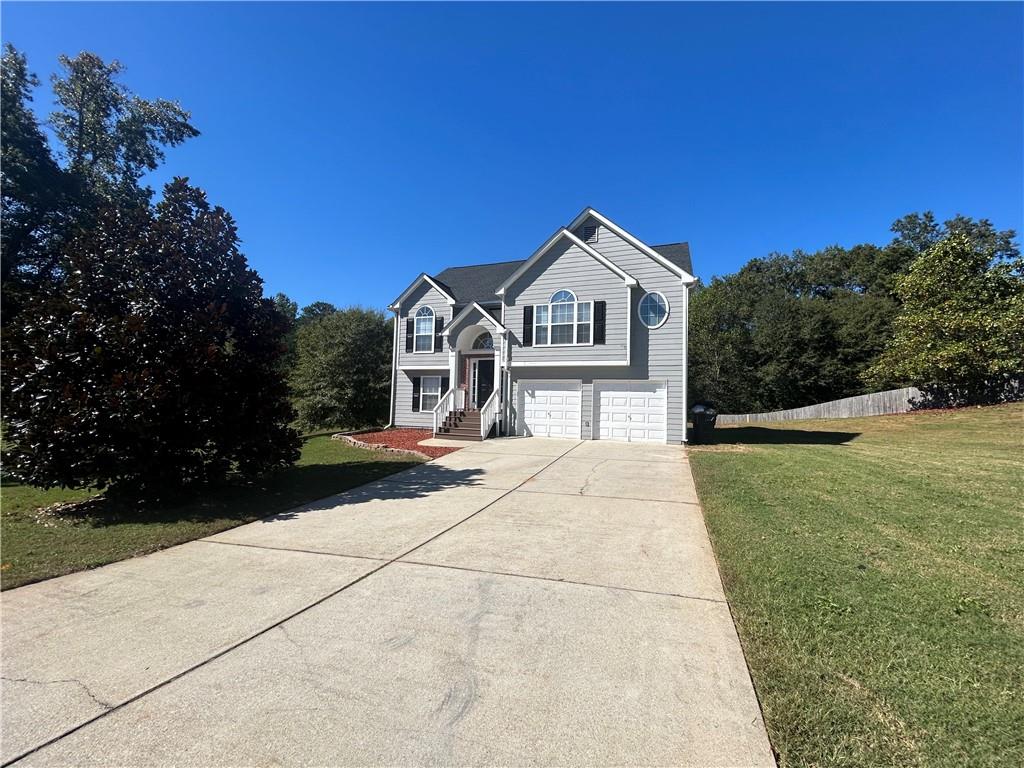
 MLS# 408163062
MLS# 408163062 