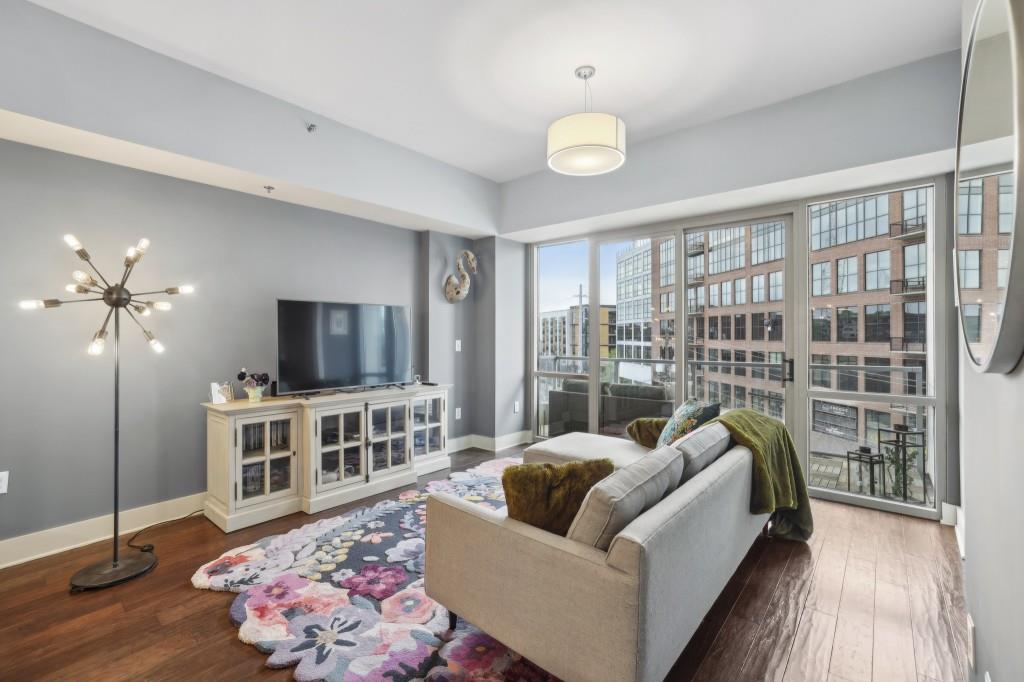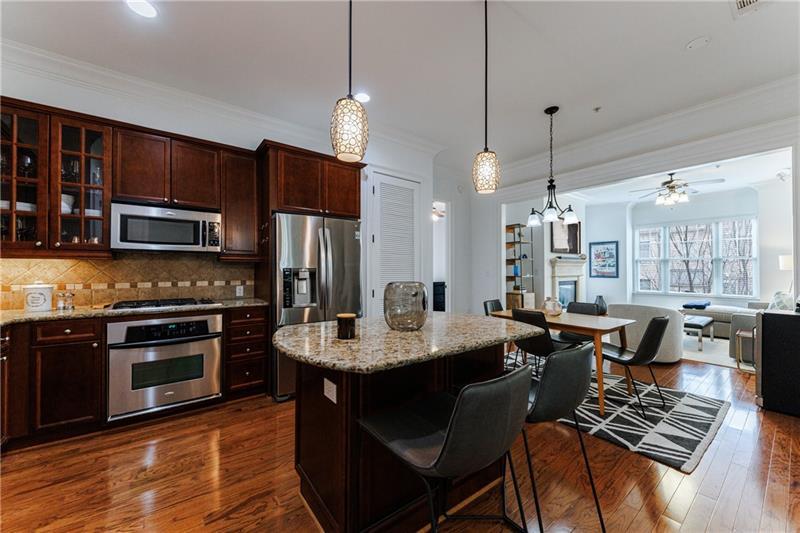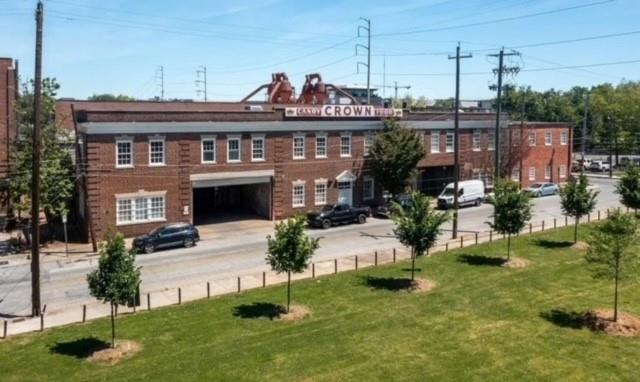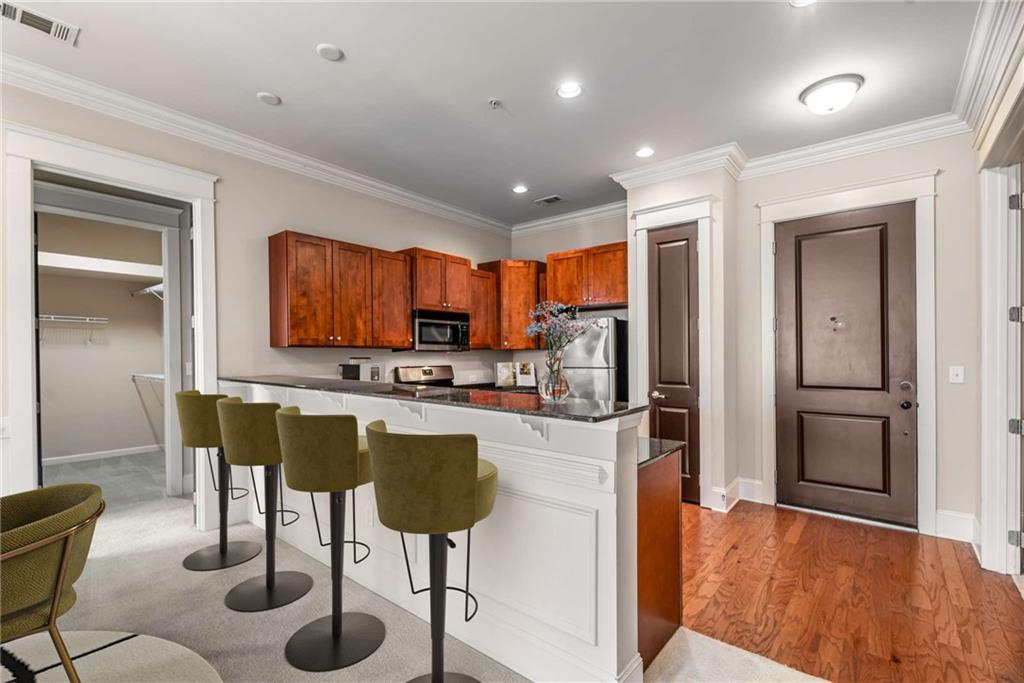Viewing Listing MLS# 355474660
Atlanta, GA 30309
- 2Beds
- 2Full Baths
- N/AHalf Baths
- N/A SqFt
- 2002Year Built
- 0.03Acres
- MLS# 355474660
- Residential
- Condominium
- Active
- Approx Time on Market9 months, 11 days
- AreaN/A
- CountyFulton - GA
- Subdivision Mayfair Renaissance
Overview
10th floor 2 bedroom/2 bath corner unit with 2 separate balconies. One facing north with Buckhead skyline and the other facing west with Midtown skyline. Lots of light. Luxury amenities include 24 hour concierge, state of the art fitness center, salt water pool, media room, club room, library, business meeting center, lush landscaped gardens with gas grills and waterfalls. This is the center of Midtown. One block to Piedmont Park or the High Museum. This unit has a washer and dryer, one year old AC unit and one parking space. Granite counter tops and hardwood floors. Perfect roommate plan. Each bedroom has a large closet. The primary bedroom has a balcony with a view of the Midtown skyline.
Association Fees / Info
Hoa: Yes
Hoa Fees Frequency: Monthly
Hoa Fees: 571
Community Features: Business Center, Clubhouse, Concierge, Fitness Center, Gated, Homeowners Assoc, Meeting Room, Near Beltline, Near Public Transport, Near Shopping, Park, Pool
Association Fee Includes: Insurance, Maintenance Structure, Maintenance Grounds, Reserve Fund, Security, Sewer, Swim, Tennis, Trash, Water
Bathroom Info
Main Bathroom Level: 2
Total Baths: 2.00
Fullbaths: 2
Room Bedroom Features: Roommate Floor Plan
Bedroom Info
Beds: 2
Building Info
Habitable Residence: No
Business Info
Equipment: None
Exterior Features
Fence: None
Patio and Porch: Patio
Exterior Features: Balcony
Road Surface Type: Asphalt
Pool Private: No
County: Fulton - GA
Acres: 0.03
Pool Desc: None
Fees / Restrictions
Financial
Original Price: $460,000
Owner Financing: No
Garage / Parking
Parking Features: Deeded, Garage
Green / Env Info
Green Energy Generation: None
Handicap
Accessibility Features: Accessible Approach with Ramp, Accessible Elevator Installed, Accessible Entrance
Interior Features
Security Ftr: Closed Circuit Camera(s), Fire Alarm, Secured Garage/Parking, Security Gate, Security Guard, Smoke Detector(s)
Fireplace Features: None
Levels: One
Appliances: Dishwasher, Disposal, Electric Range, Electric Water Heater, Microwave, Refrigerator, Self Cleaning Oven, Washer
Laundry Features: In Hall
Interior Features: Double Vanity, Entrance Foyer, Walk-In Closet(s)
Flooring: Carpet, Hardwood
Spa Features: None
Lot Info
Lot Size Source: Public Records
Lot Features: Other
Lot Size: x
Misc
Property Attached: Yes
Home Warranty: No
Open House
Other
Other Structures: None
Property Info
Construction Materials: Other
Year Built: 2,002
Property Condition: Resale
Roof: Composition
Property Type: Residential Attached
Style: European, High Rise (6 or more stories)
Rental Info
Land Lease: No
Room Info
Kitchen Features: Cabinets Stain, Stone Counters
Room Master Bathroom Features: Double Vanity,Tub/Shower Combo
Room Dining Room Features: Open Concept
Special Features
Green Features: None
Special Listing Conditions: None
Special Circumstances: None
Sqft Info
Building Area Total: 1122
Building Area Source: Public Records
Tax Info
Tax Amount Annual: 5667
Tax Year: 2,023
Tax Parcel Letter: 17-0106-0033-089-1
Unit Info
Unit: 1005
Num Units In Community: 297
Utilities / Hvac
Cool System: Ceiling Fan(s), Central Air
Electric: 110 Volts, 220 Volts in Laundry
Heating: Electric
Utilities: Cable Available, Electricity Available, Natural Gas Available
Sewer: Public Sewer
Waterfront / Water
Water Body Name: None
Water Source: Public
Waterfront Features: None
Directions
On 14th Street just east of Peachtree. Can park for up to 15 minutes in courtyard, then see concierge for lockbox and fob. Or go down the middle ramp and call concierge to open gate. Make a quick right and then 4 lefts to go to the lane where it says Permit Parking. You can park in any of those spots from 9am to 5pm. Do not park in any that says reserved. Then go up elevator to lobby level. Make a right and then a right to the concierge.Listing Provided courtesy of Atlanta Communities






























 MLS# 7363430
MLS# 7363430 

