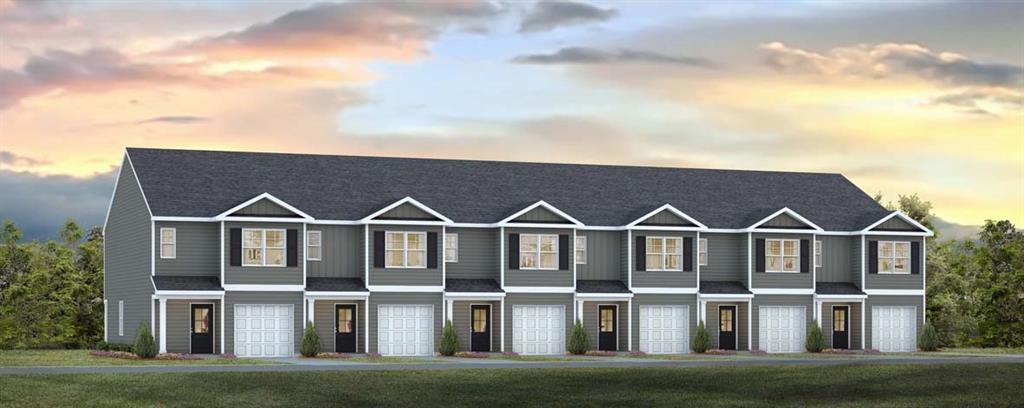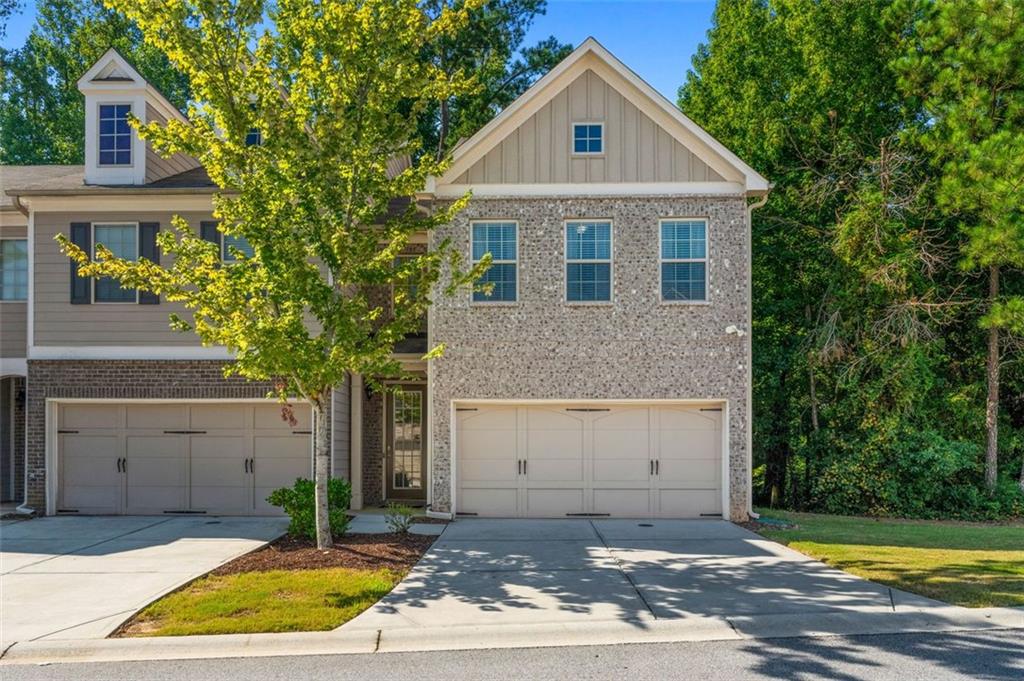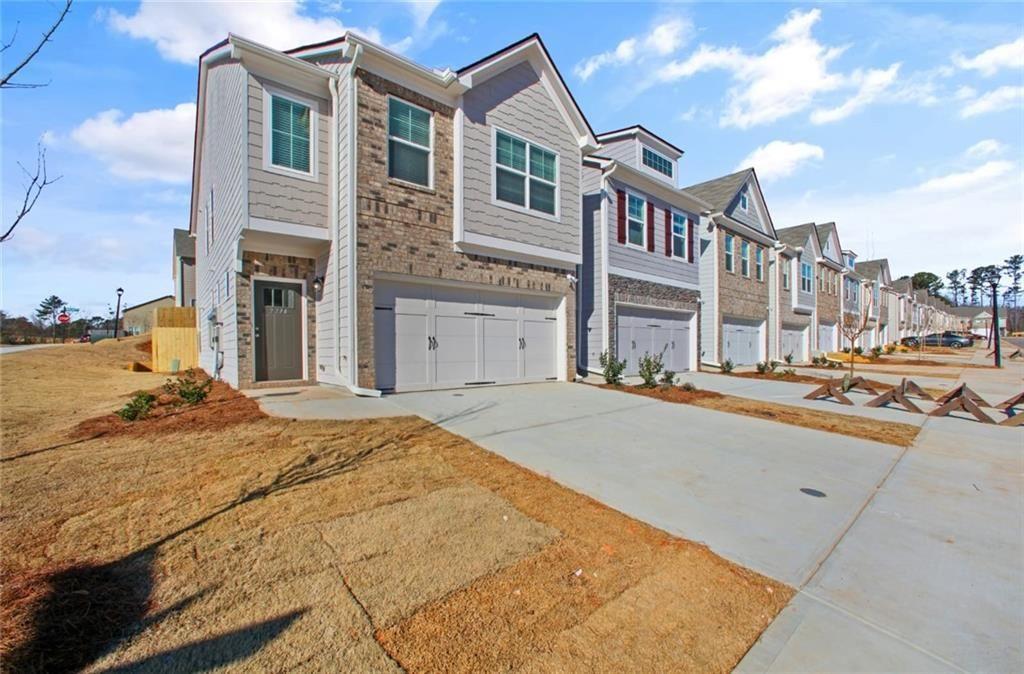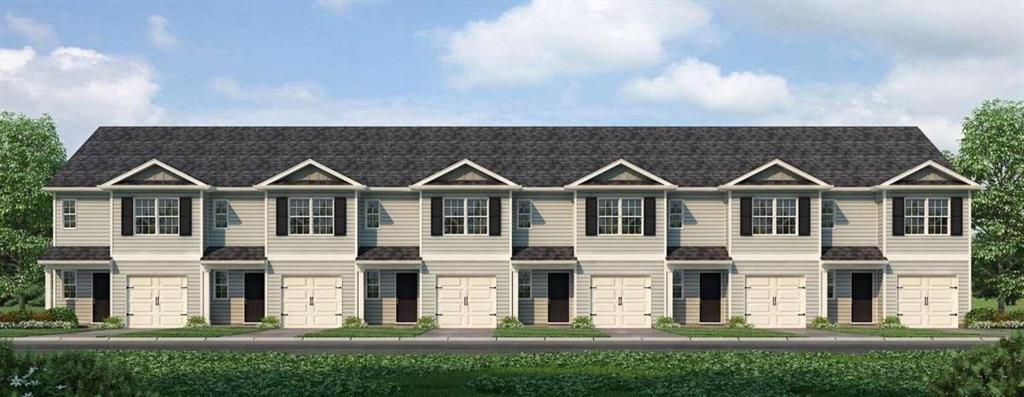Viewing Listing MLS# 354578974
Lithonia, GA 30058
- 3Beds
- 2Full Baths
- 1Half Baths
- N/A SqFt
- 2019Year Built
- 0.05Acres
- MLS# 354578974
- Residential
- Townhouse
- Pending
- Approx Time on Market9 months, 19 days
- AreaN/A
- CountyDekalb - GA
- Subdivision Keystone Gates
Overview
This property qualifies for 100% financing! Welcome to luxury living at its finest in this Rocklyn Homes built townhome nestled in the highly sought-after Keystone Gates community. Keystone Gates boasts the epitome of modern living with its fee-simple townhome design, offering a beautiful entry and an open-concept floor plan. Step into the heart of the home, where a stunning kitchen awaits with beautifully stained cabinetry, an oversized island, and an expansive Eating Area perfect for entertaining a crowd. The kitchen seamlessly flows into the inviting great room, adorned with stylish bookshelves, creating a perfect space for relaxation and socializing. This townhome features 3 bedrooms, each offering a unique blend of comfort and style. The oversized Master Ensuite is a retreat in itself, featuring a spacious walk-in closet, double vanities, and a spa-like shower - a perfect oasis to unwind and rejuvenate. The additional secondary bedrooms are generously sized, providing ample space for personalization and comfort. The Loft is the perfect place for an office or quiet story time. Whether you're looking for a peaceful sanctuary or a vibrant space for gatherings, this townhome caters to your every need. As an added bonus, step outside to your private patio with a fenced-in backyard. Whether you're sipping your morning coffee or hosting a summer barbecue, this outdoor space provides a secluded retreat for you to enjoy the fresh air and nature. The convenience extends beyond the home, with easy access to I-20 and I-285, making commuting a breeze. Emory Dekalb Hospital is just a short drive away, ensuring peace of mind for your healthcare needs. Explore nearby parks for outdoor activities, indulge in culinary delights at local restaurants, and satisfy your shopping cravings at Stonecrest Mall. Experience the pinnacle of contemporary living in this Rocklyn Homes masterpiece in Keystone Gates - where luxury, convenience, and style converge to create your dream home with the added benefit of easy access to major highways, healthcare facilities, parks, restaurants, and shopping at Stonecrest Mall.Come Home! The Good Life Awaits! Call for financing details!
Association Fees / Info
Hoa: Yes
Hoa Fees Frequency: Monthly
Hoa Fees: 150
Community Features: Clubhouse, Homeowners Assoc, Near Schools, Pool, Sidewalks, Street Lights
Association Fee Includes: Maintenance Structure, Maintenance Grounds, Pest Control, Reserve Fund, Termite
Bathroom Info
Halfbaths: 1
Total Baths: 3.00
Fullbaths: 2
Room Bedroom Features: Oversized Master, Roommate Floor Plan
Bedroom Info
Beds: 3
Building Info
Habitable Residence: Yes
Business Info
Equipment: None
Exterior Features
Fence: Back Yard, Wood
Patio and Porch: Front Porch, Patio
Exterior Features: Garden, Private Yard
Road Surface Type: Asphalt
Pool Private: No
County: Dekalb - GA
Acres: 0.05
Pool Desc: None
Fees / Restrictions
Financial
Original Price: $315,900
Owner Financing: Yes
Garage / Parking
Parking Features: Garage, Garage Door Opener, Kitchen Level, Level Driveway
Green / Env Info
Green Energy Generation: None
Handicap
Accessibility Features: None
Interior Features
Security Ftr: Carbon Monoxide Detector(s), Security Lights, Security System Owned, Smoke Detector(s)
Fireplace Features: Factory Built, Family Room, Great Room
Levels: Two
Appliances: Dishwasher, Disposal, Electric Range, Electric Water Heater, Microwave
Laundry Features: In Hall, Laundry Room, Upper Level
Interior Features: Bookcases, Disappearing Attic Stairs, Double Vanity, Entrance Foyer, High Ceilings 9 ft Main, High Ceilings 9 ft Upper, High Speed Internet, Walk-In Closet(s)
Flooring: Carpet, Ceramic Tile, Hardwood
Spa Features: None
Lot Info
Lot Size Source: Public Records
Lot Features: Landscaped, Level, Private
Lot Size: x
Misc
Property Attached: Yes
Home Warranty: Yes
Open House
Other
Other Structures: None
Property Info
Construction Materials: Brick Front, Cement Siding
Year Built: 2,019
Property Condition: Resale
Roof: Composition
Property Type: Residential Attached
Style: Craftsman, Traditional
Rental Info
Land Lease: Yes
Room Info
Kitchen Features: Cabinets Stain, Eat-in Kitchen, Kitchen Island, Stone Counters, View to Family Room, Wine Rack
Room Master Bathroom Features: Double Vanity,Shower Only
Room Dining Room Features: Great Room,Open Concept
Special Features
Green Features: Appliances, Thermostat, Windows
Special Listing Conditions: None
Special Circumstances: None
Sqft Info
Building Area Total: 1974
Building Area Source: Public Records
Tax Info
Tax Amount Annual: 3324
Tax Year: 2,022
Tax Parcel Letter: 16-073-03-022
Unit Info
Utilities / Hvac
Cool System: Ceiling Fan(s), Central Air, Electric, Zoned
Electric: 220 Volts
Heating: Electric, Forced Air, Zoned
Utilities: Cable Available, Electricity Available, Water Available
Sewer: Public Sewer
Waterfront / Water
Water Body Name: None
Water Source: Public
Waterfront Features: None
Directions
Please use GPSListing Provided courtesy of Virtual Properties Realty.net, Llc.
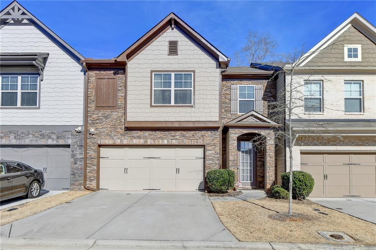
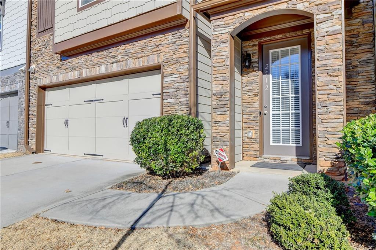
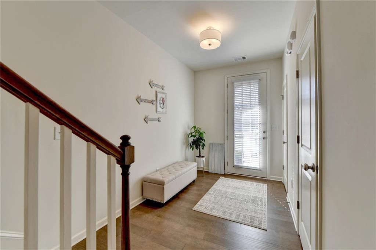
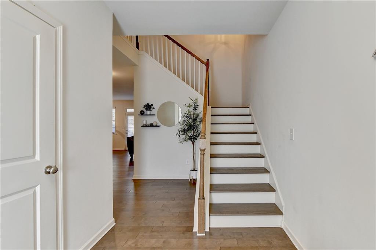
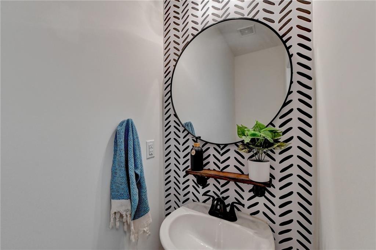
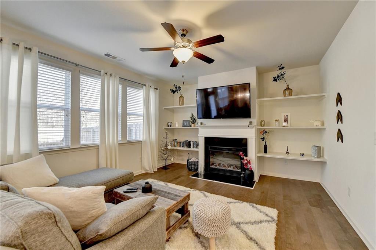
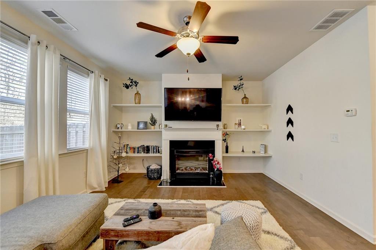
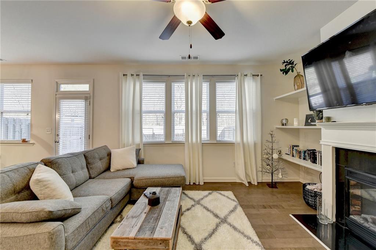
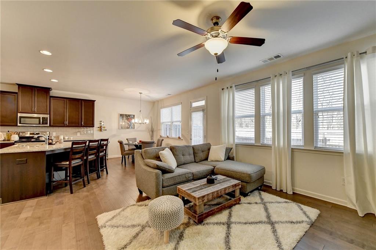
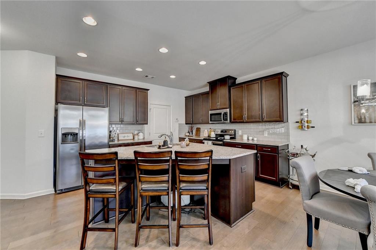
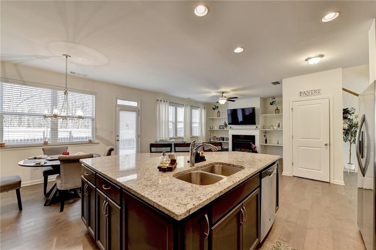
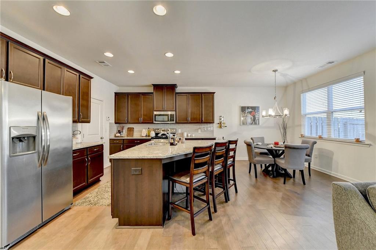
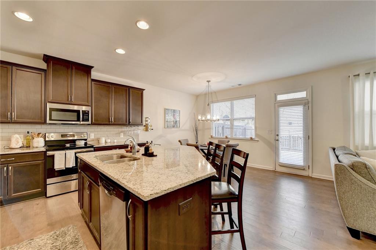
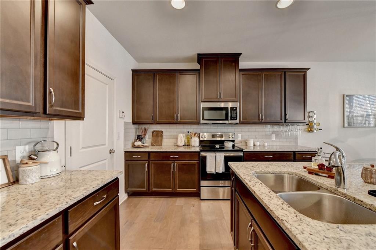
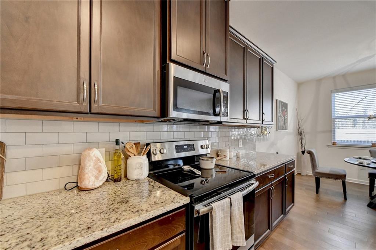
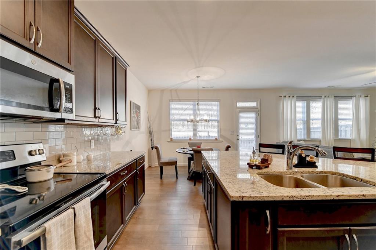
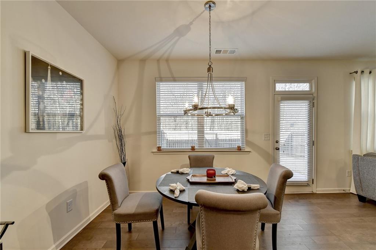
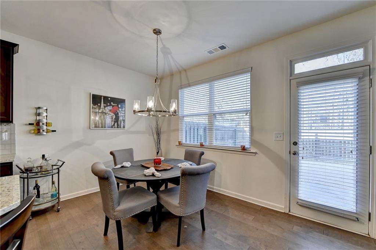
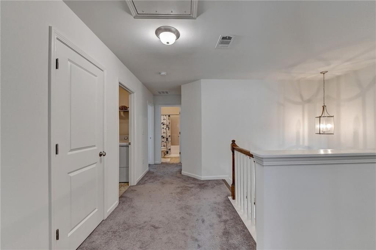
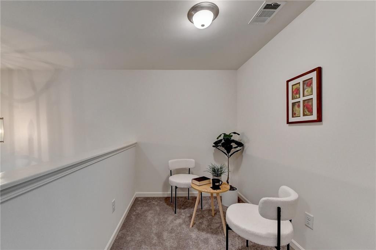
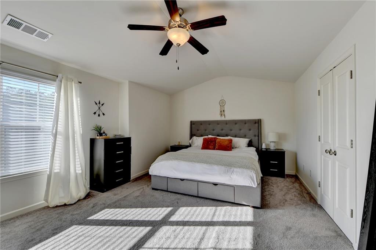
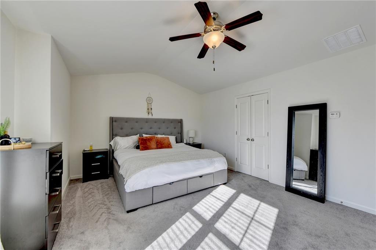
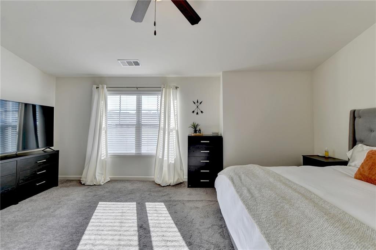
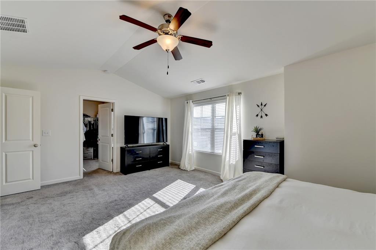
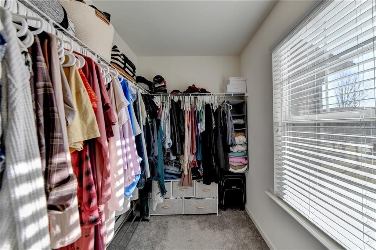
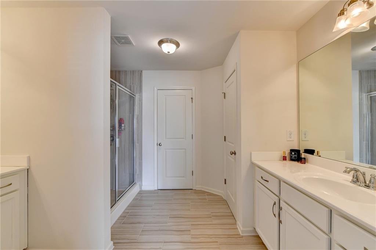
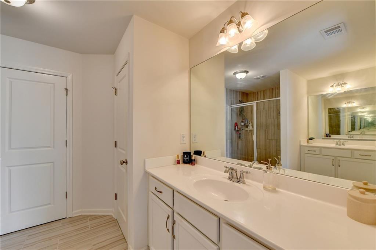
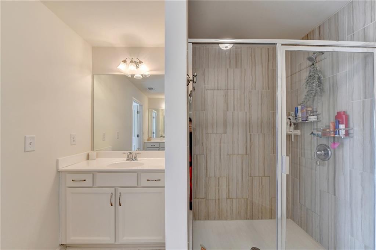
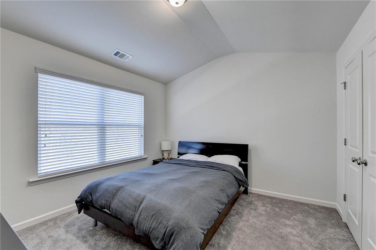
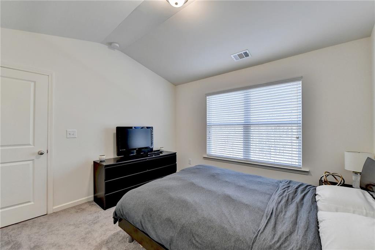
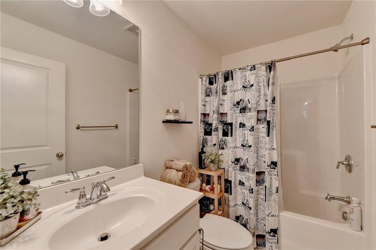
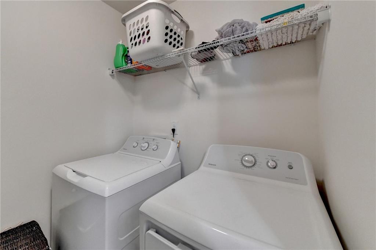
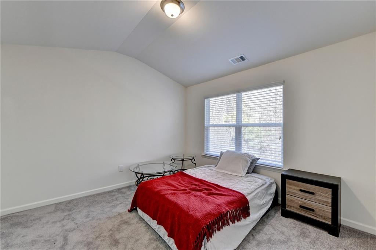
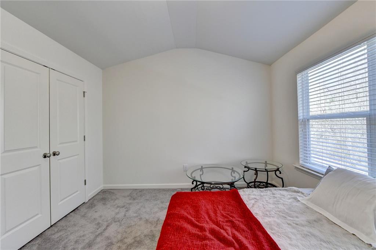
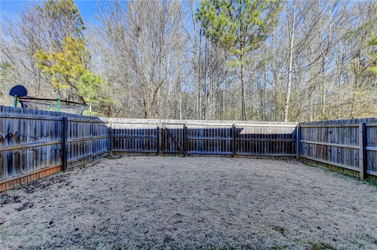
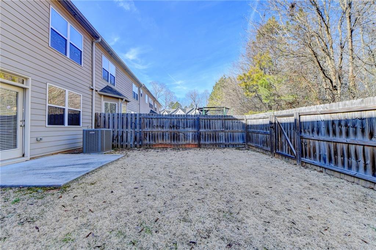
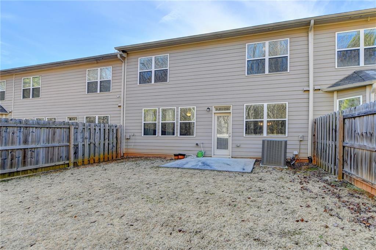
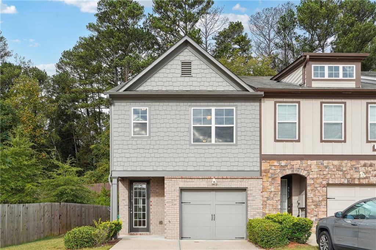
 MLS# 406974515
MLS# 406974515 