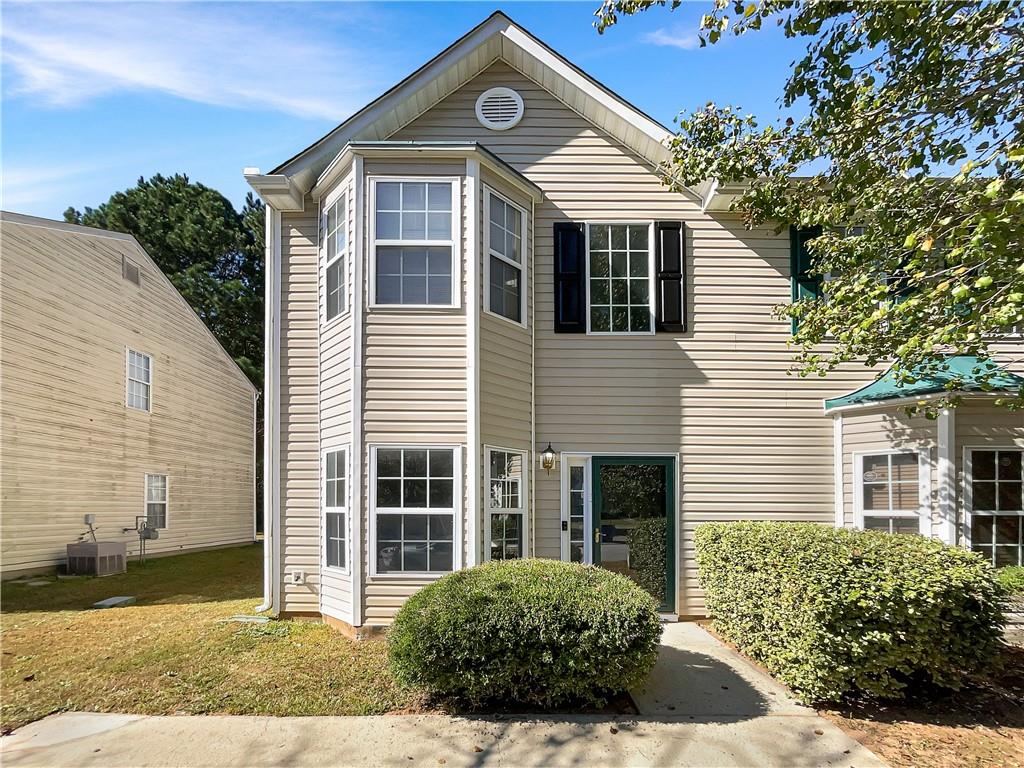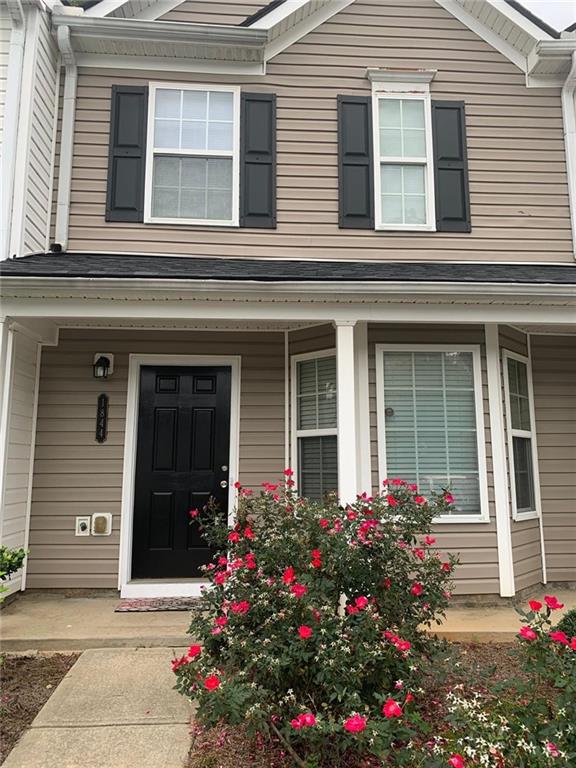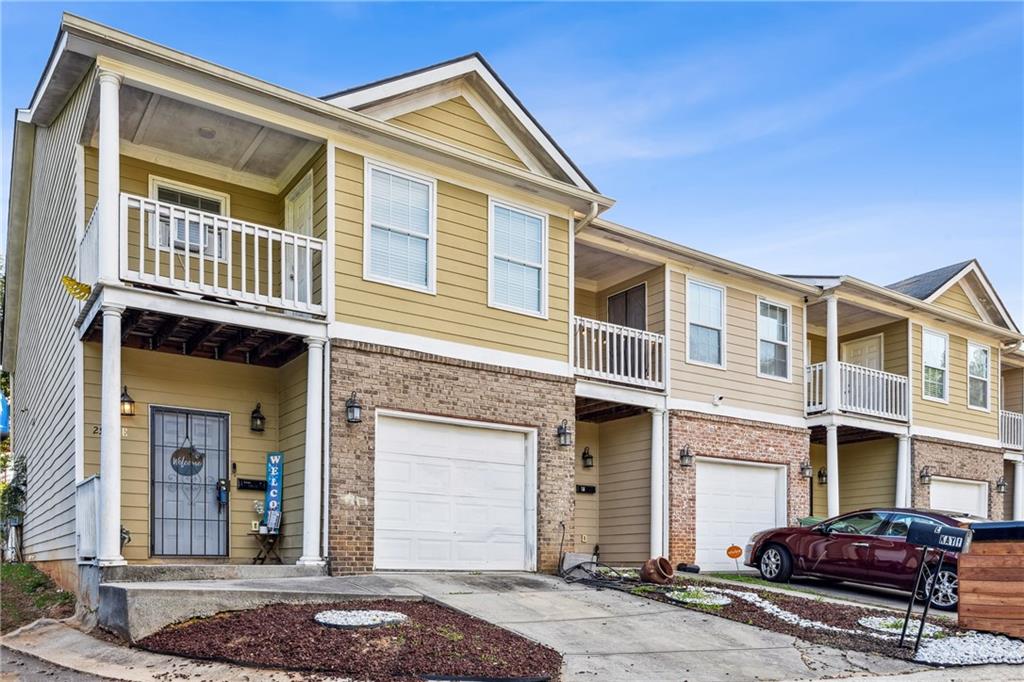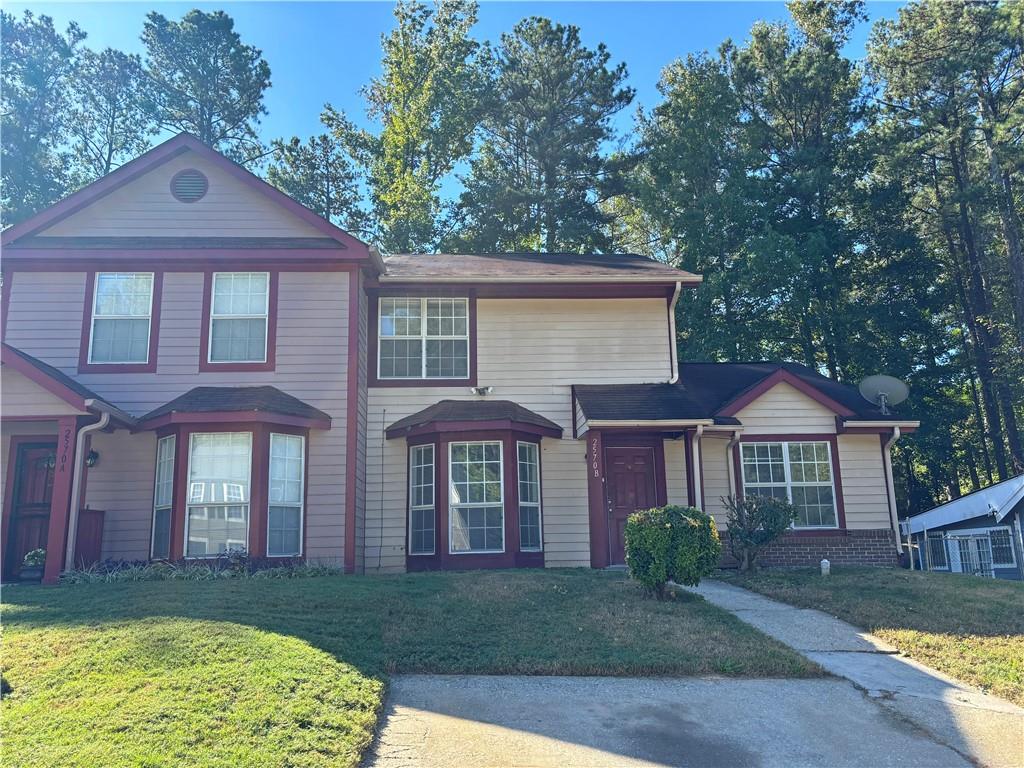Viewing Listing MLS# 353664429
Atlanta, GA 30311
- 2Beds
- 2Full Baths
- 1Half Baths
- N/A SqFt
- 1986Year Built
- 0.00Acres
- MLS# 353664429
- Residential
- Townhouse
- Active
- Approx Time on Market9 months, 28 days
- AreaN/A
- CountyFulton - GA
- Subdivision Belmonte Hills
Overview
Established Townhome Community conveniently located on the Westside near downtown Atlanta, AU Center, all major expressways and Atlanta Airport. The first floor boasts an eat-in kitchen w/pantry, formal dining room overlooking the great room w/fireplace, plus half bath. Upstairs has 2 bedrooms w/walk-in closets and 2 bathrooms. This end Unit is freshly painted, new carpet and flooring. Move in and make it your own.
Association Fees / Info
Hoa: Yes
Hoa Fees Frequency: Monthly
Hoa Fees: 347
Community Features: Homeowners Assoc, Near Public Transport, Street Lights
Association Fee Includes: Insurance, Maintenance Grounds, Maintenance Structure, Reserve Fund, Sewer, Trash, Water
Bathroom Info
Halfbaths: 1
Total Baths: 3.00
Fullbaths: 2
Room Bedroom Features: Split Bedroom Plan, Other
Bedroom Info
Beds: 2
Building Info
Habitable Residence: No
Business Info
Equipment: None
Exterior Features
Fence: None
Patio and Porch: Patio
Exterior Features: Lighting, Rain Gutters, Storage, Other
Road Surface Type: Paved
Pool Private: No
County: Fulton - GA
Acres: 0.00
Pool Desc: None
Fees / Restrictions
Financial
Original Price: $199,900
Owner Financing: No
Garage / Parking
Parking Features: Assigned, Kitchen Level
Green / Env Info
Green Energy Generation: None
Handicap
Accessibility Features: None
Interior Features
Security Ftr: Security Lights, Security System Leased, Smoke Detector(s)
Fireplace Features: Great Room
Levels: Two
Appliances: Dishwasher, Dryer, Electric Water Heater, Microwave, Refrigerator, Washer
Laundry Features: In Hall, Laundry Closet, Upper Level
Interior Features: Disappearing Attic Stairs, Entrance Foyer, Walk-In Closet(s)
Flooring: Carpet, Ceramic Tile
Spa Features: None
Lot Info
Lot Size Source: Not Available
Lot Features: Level, Other
Misc
Property Attached: Yes
Home Warranty: No
Open House
Other
Other Structures: None
Property Info
Construction Materials: Vinyl Siding, Other
Year Built: 1,986
Property Condition: Resale
Roof: Composition, Other
Property Type: Residential Attached
Style: Townhouse, Other
Rental Info
Land Lease: No
Room Info
Kitchen Features: Cabinets Stain, Eat-in Kitchen, Pantry
Room Master Bathroom Features: Separate Tub/Shower,Soaking Tub
Room Dining Room Features: Great Room,Open Concept
Special Features
Green Features: None
Special Listing Conditions: None
Special Circumstances: Estate Owned, No disclosures from Seller, Sold As/Is
Sqft Info
Building Area Total: 1400
Building Area Source: Public Records
Tax Info
Tax Amount Annual: 116
Tax Year: 2,022
Tax Parcel Letter: 14-0151-0010-047-7
Unit Info
Num Units In Community: 100
Utilities / Hvac
Cool System: Ceiling Fan(s), Central Air, Electric
Electric: 220 Volts, Other
Heating: Central, Natural Gas
Utilities: Electricity Available, Natural Gas Available, Water Available
Sewer: Public Sewer
Waterfront / Water
Water Body Name: None
Water Source: Public
Waterfront Features: None
Schools
Elem: Tuskegee Airman Global Academy
Middle: Herman J. Russell West End Academy
High: Booker T. Washington
Directions
Use GPSListing Provided courtesy of Focus Realty Group, Llc


























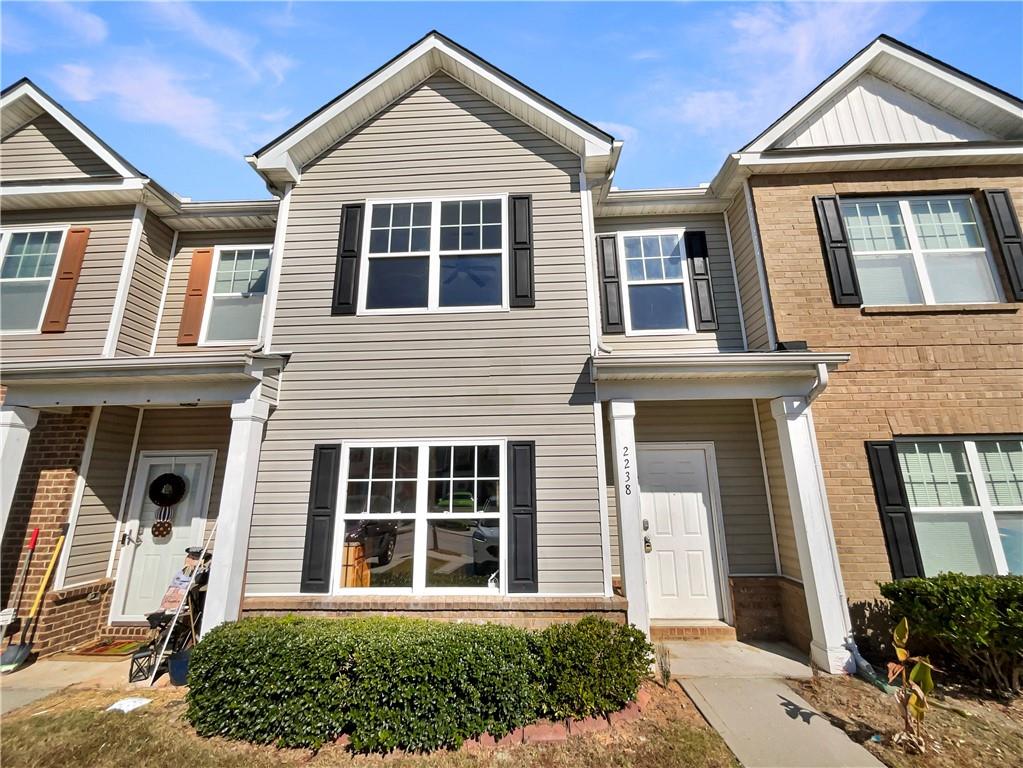
 MLS# 409792874
MLS# 409792874 