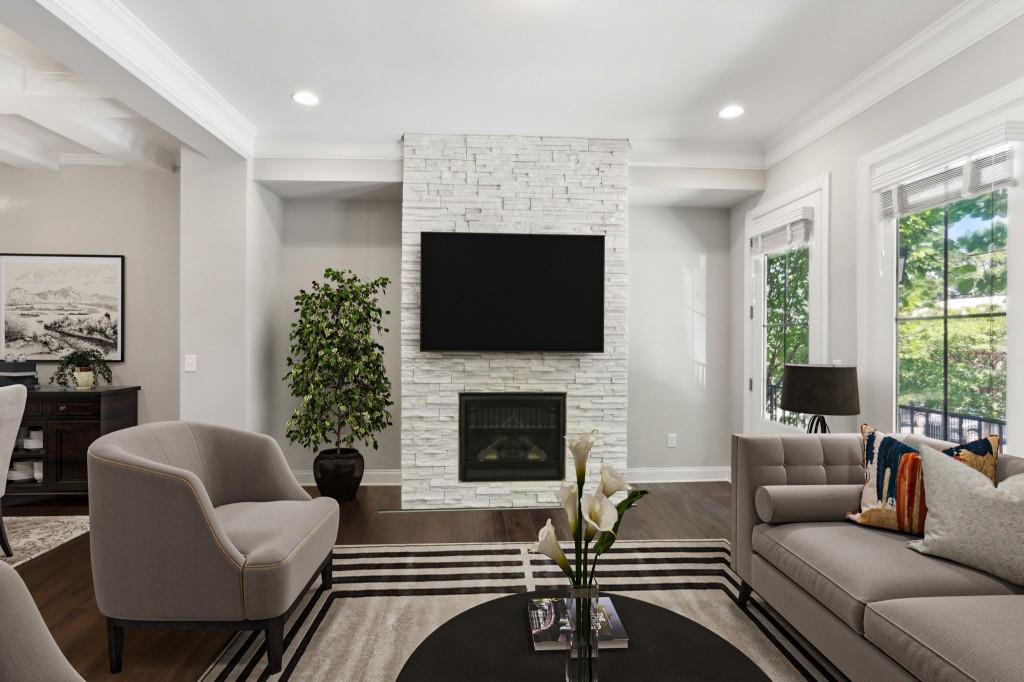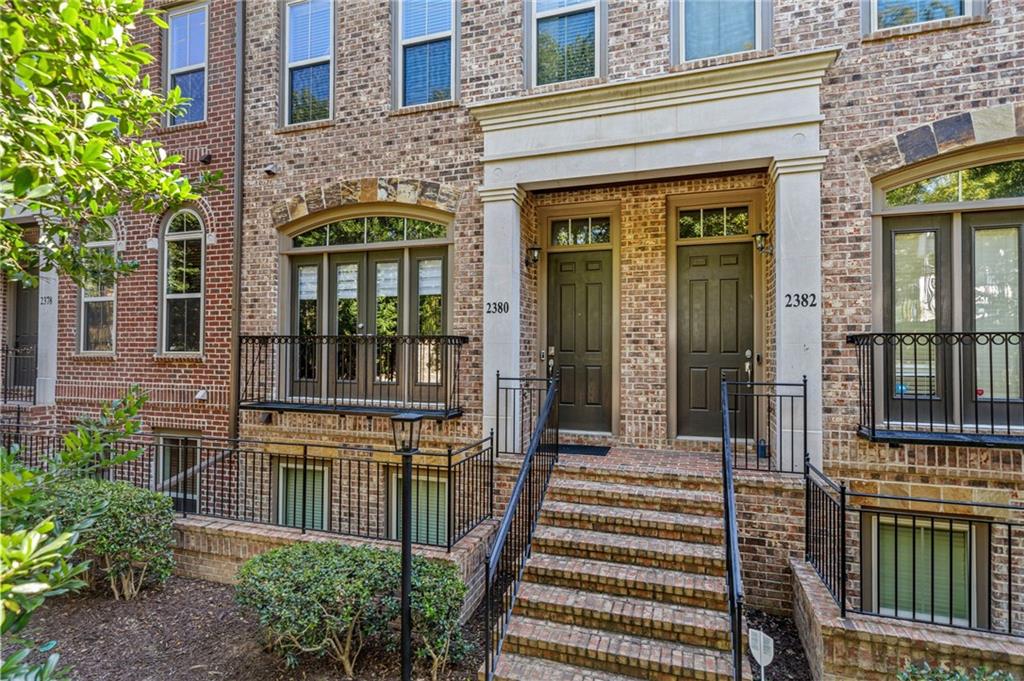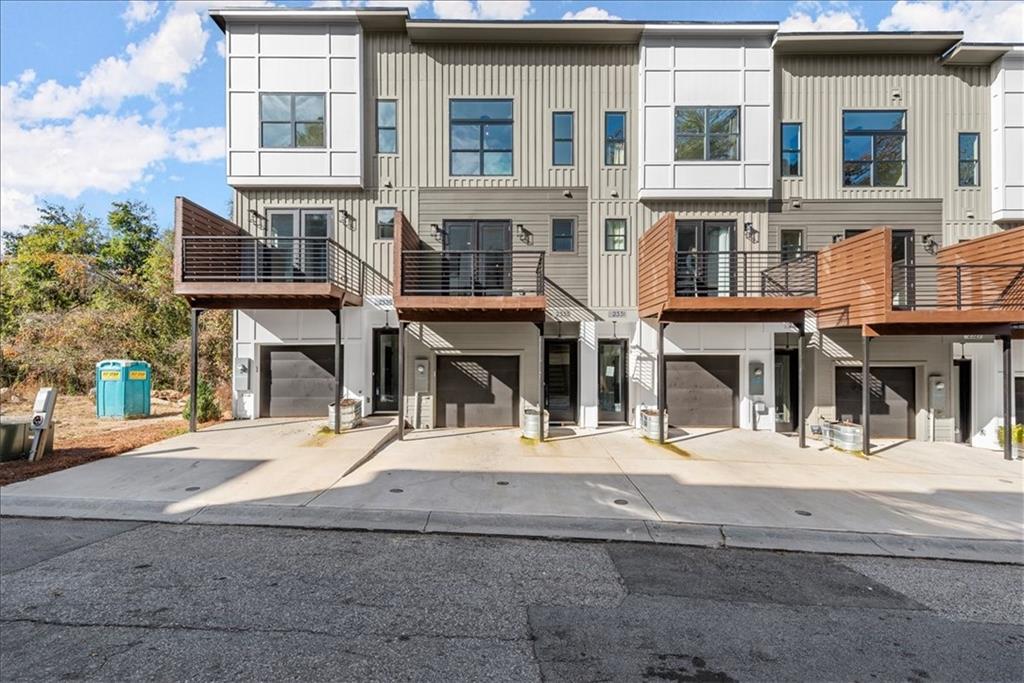Viewing Listing MLS# 352335330
Atlanta, GA 30324
- 3Beds
- 3Full Baths
- N/AHalf Baths
- N/A SqFt
- 2018Year Built
- 0.04Acres
- MLS# 352335330
- Residential
- Townhouse
- Active
- Approx Time on Market10 months, 22 days
- AreaN/A
- CountyFulton - GA
- Subdivision Broadview Place
Overview
High life living in the heart of Buckhead! Amazing Townhome with fresh paint, hardwood floors, Designer tile and lighting throughout! 3 story Broadstone open concept main, 2 car garage, Community Gate has been approved and will be installed soon! Close to entertainment and dining! Parks and trails nearby include Path 400 (0 miles), Armand Green Space Public Trails Park (0,5 miles), Sydney Marcus Trail (0.6 miles), Confluence Trail (1 mile), Armond Park (0.5 miles), Peachtree Hills Park (1 mile) Lindbergh Park (0.6 miles), Morosgo Park (0.6 miles). Also, Kroger, Target, Home Depot, Starbucks, Lindbergh MARTA and endless other amenities within close walking distance, Broadview Place offers a lifestyle available in few other areas of ATL! Welcome Home!
Association Fees / Info
Hoa: Yes
Hoa Fees Frequency: Monthly
Hoa Fees: 150
Community Features: None
Bathroom Info
Main Bathroom Level: 1
Total Baths: 3.00
Fullbaths: 3
Room Bedroom Features: Oversized Master
Bedroom Info
Beds: 3
Building Info
Habitable Residence: No
Business Info
Equipment: None
Exterior Features
Fence: None
Patio and Porch: Deck
Exterior Features: Other
Road Surface Type: Asphalt
Pool Private: No
County: Fulton - GA
Acres: 0.04
Pool Desc: None
Fees / Restrictions
Financial
Original Price: $625,000
Owner Financing: No
Garage / Parking
Parking Features: Garage
Green / Env Info
Green Energy Generation: None
Handicap
Accessibility Features: None
Interior Features
Security Ftr: None
Fireplace Features: Living Room
Levels: Three Or More
Appliances: Dishwasher, Gas Cooktop, Gas Oven
Laundry Features: In Hall, Laundry Room
Interior Features: Double Vanity
Flooring: Hardwood
Spa Features: None
Lot Info
Lot Size Source: Public Records
Lot Features: Other
Lot Size: x
Misc
Property Attached: Yes
Home Warranty: No
Open House
Other
Other Structures: None
Property Info
Construction Materials: Brick Front
Year Built: 2,018
Property Condition: Resale
Roof: Composition
Property Type: Residential Attached
Style: Townhouse
Rental Info
Land Lease: No
Room Info
Kitchen Features: Cabinets Stain, Kitchen Island, Stone Counters, View to Family Room
Room Master Bathroom Features: Double Vanity,Separate Tub/Shower
Room Dining Room Features: Separate Dining Room
Special Features
Green Features: None
Special Listing Conditions: None
Special Circumstances: None
Sqft Info
Building Area Total: 1832
Building Area Source: Public Records
Tax Info
Tax Amount Annual: 8500
Tax Year: 2,023
Tax Parcel Letter: 17-0048-0002-141-8
Unit Info
Num Units In Community: 33
Utilities / Hvac
Cool System: Ceiling Fan(s), Central Air
Electric: None
Heating: Forced Air
Utilities: Cable Available, Electricity Available, Natural Gas Available
Sewer: Public Sewer
Waterfront / Water
Water Body Name: None
Water Source: Public
Waterfront Features: None
Directions
Please use GPSListing Provided courtesy of Keller Williams Realty Cityside
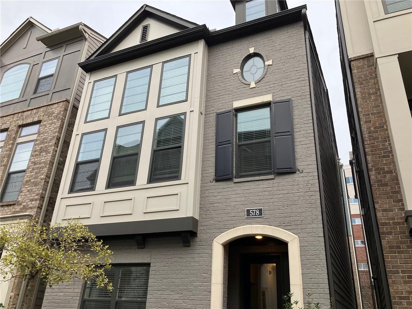
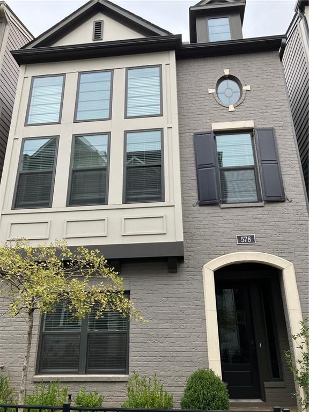
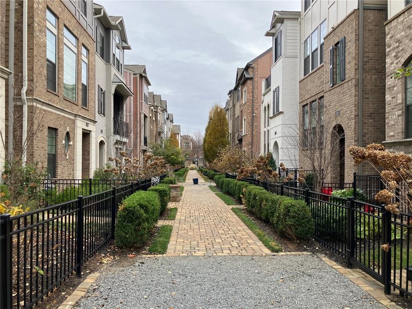
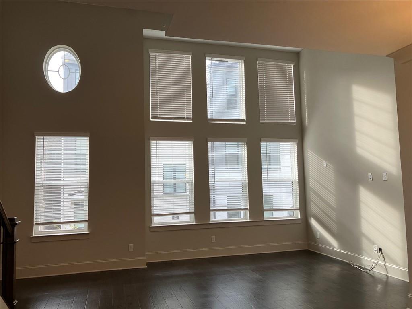
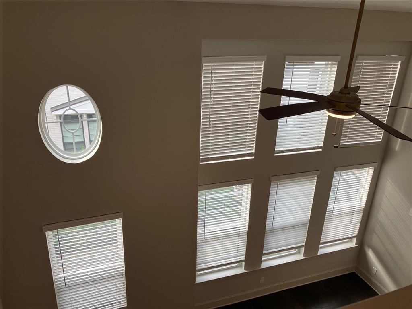
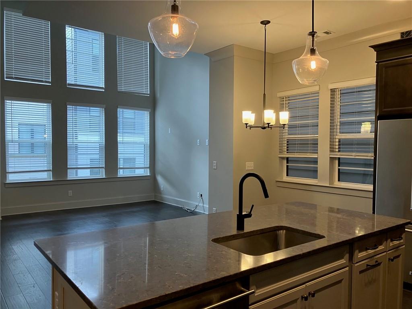
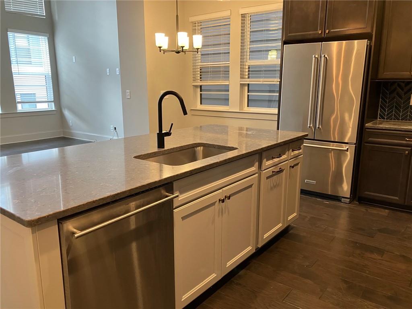
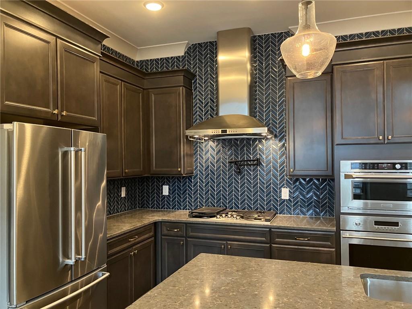
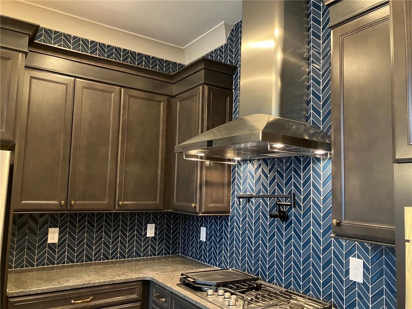
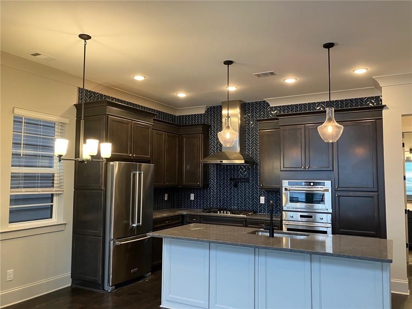
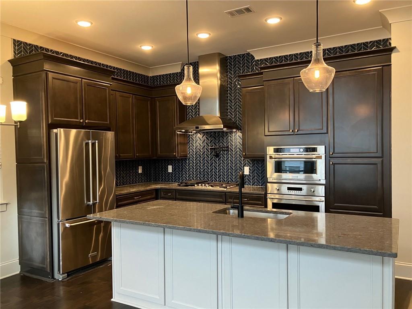
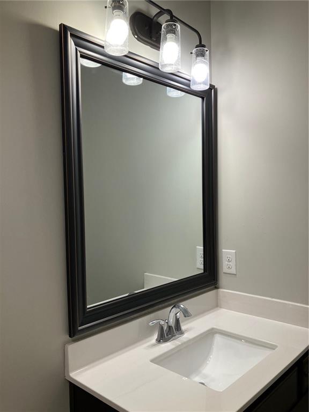
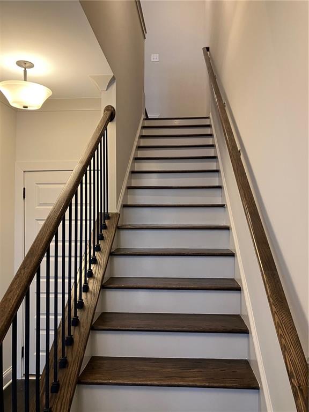
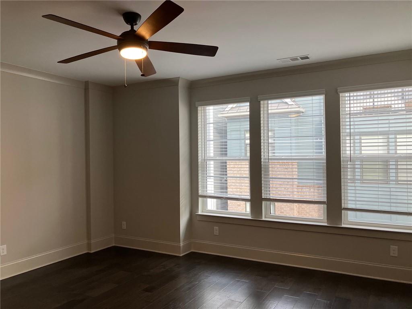
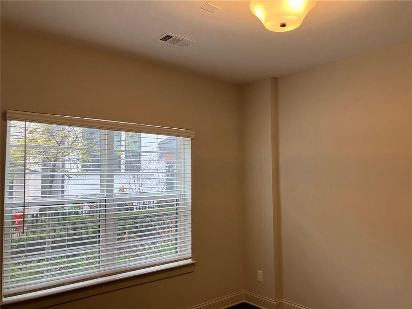
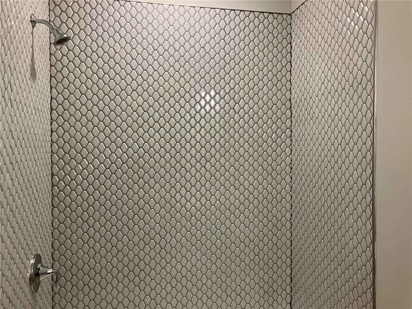
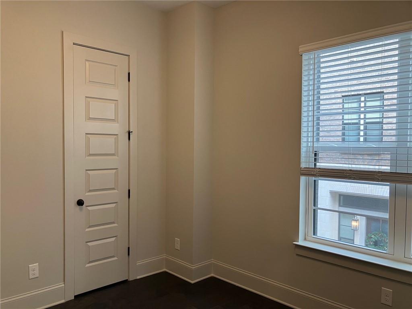
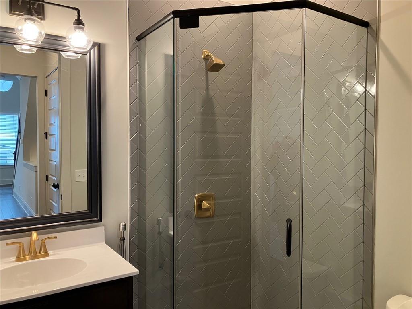
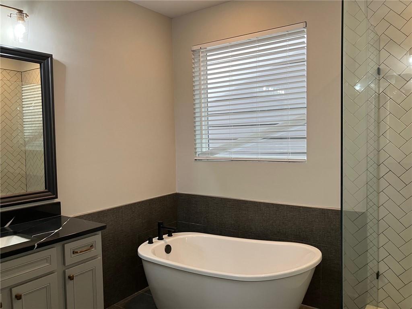
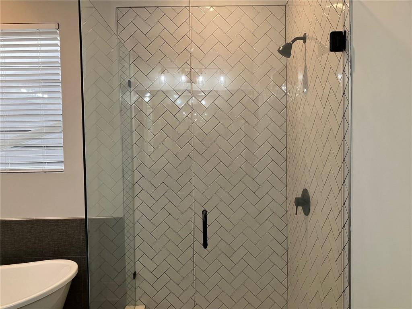
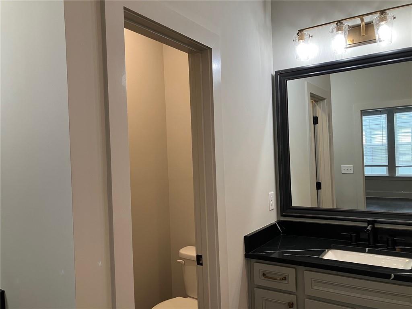
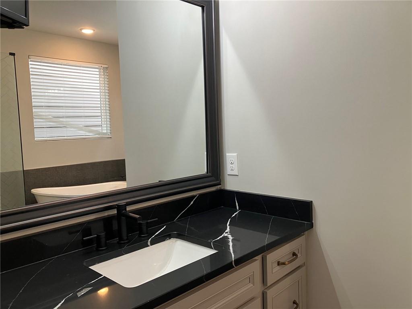
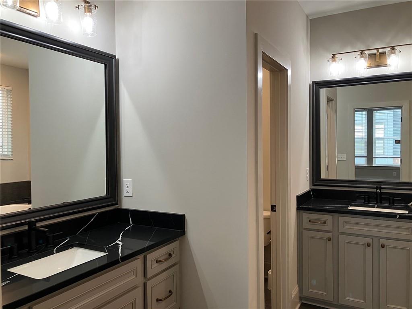
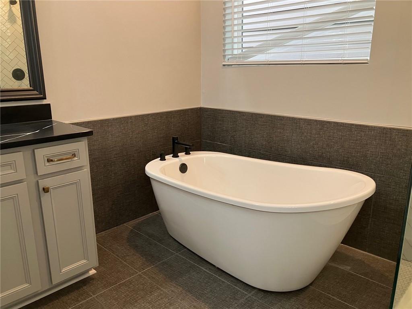
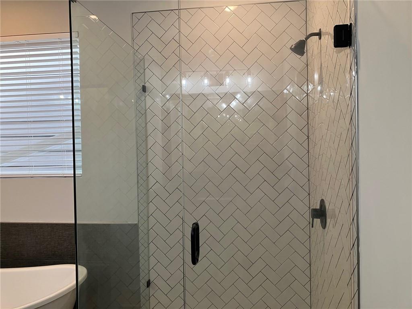
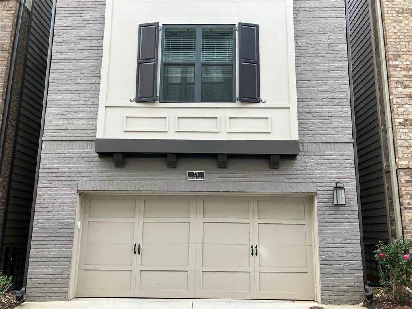
 MLS# 410901724
MLS# 410901724 