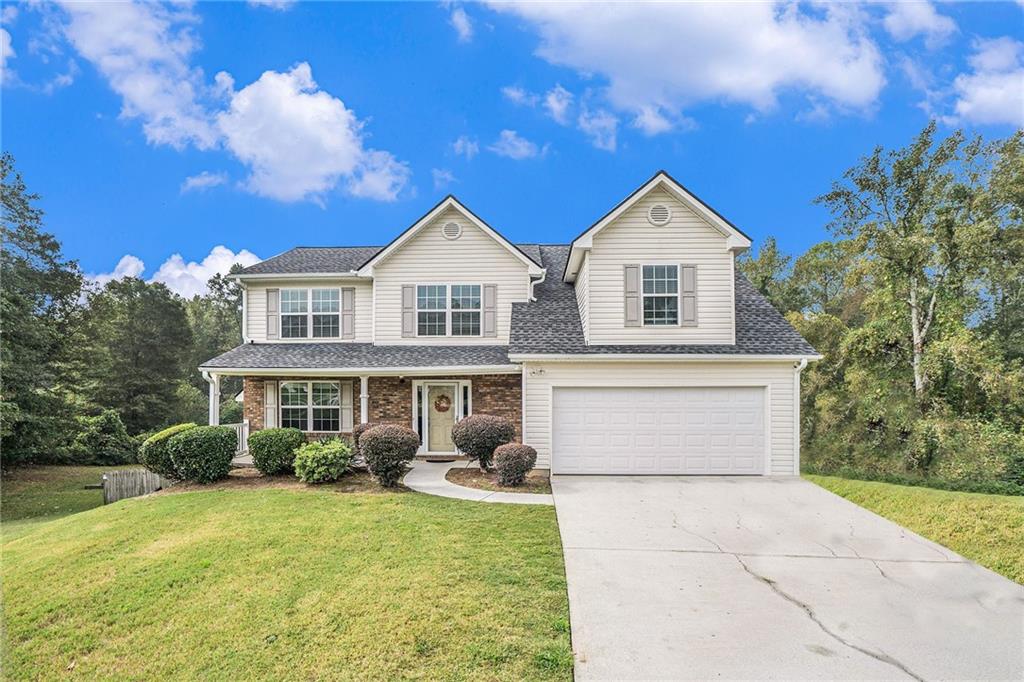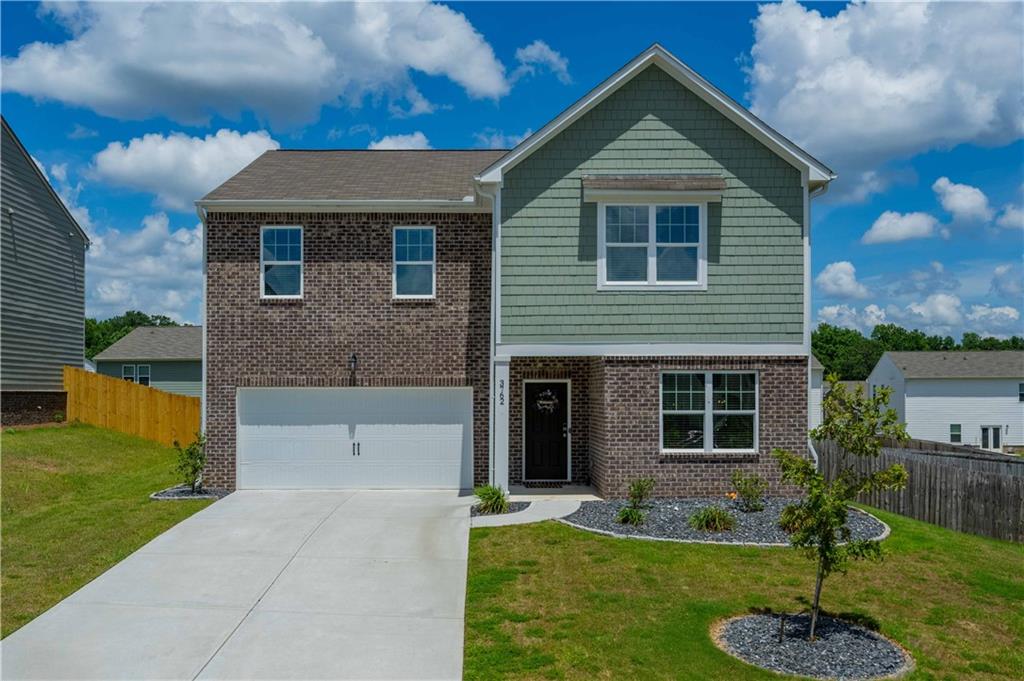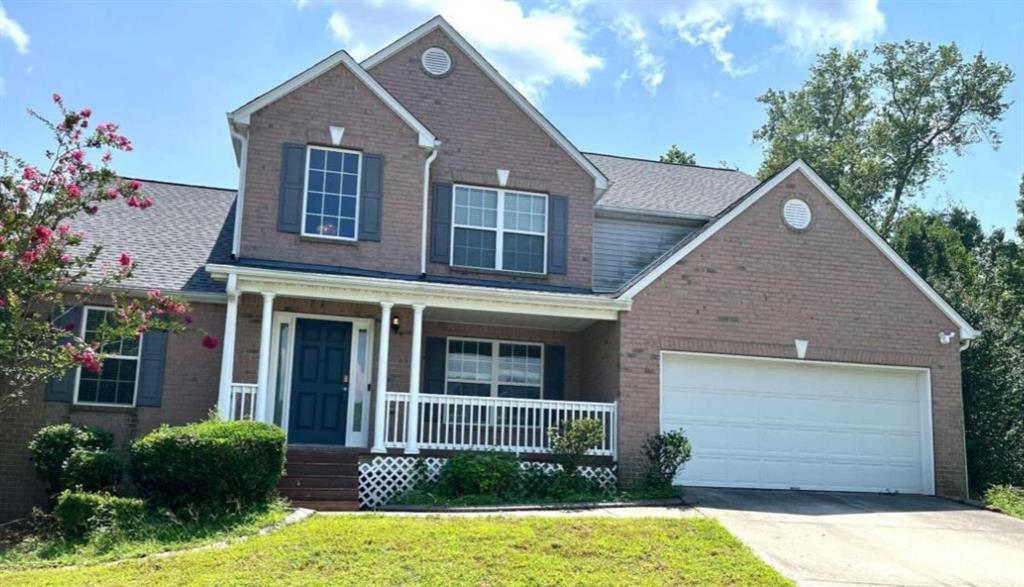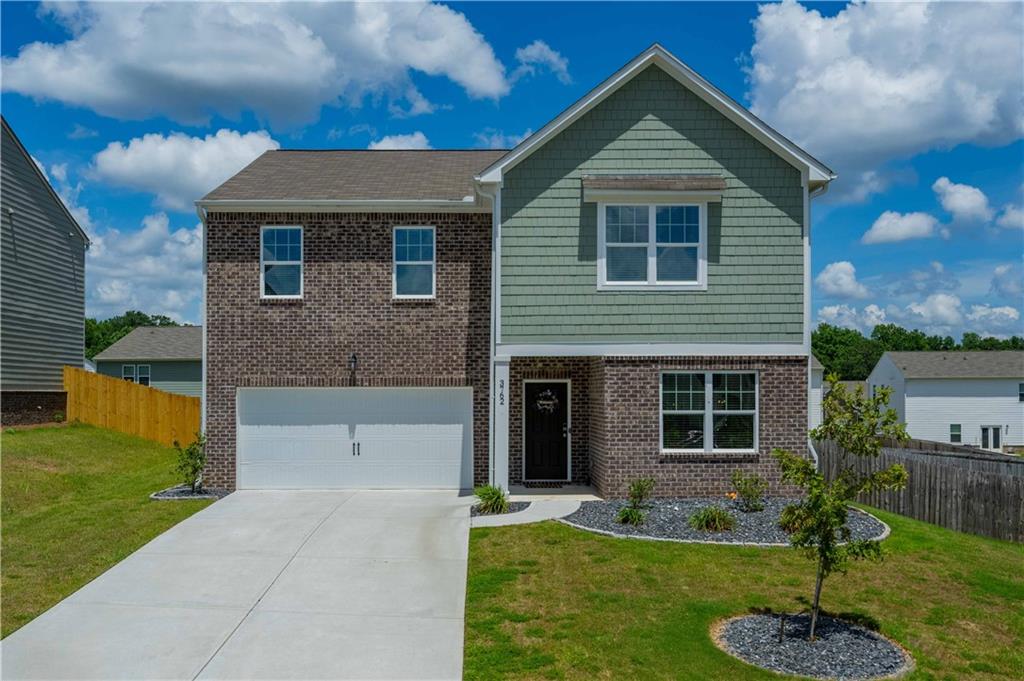Viewing Listing MLS# 352086559
Loganville, GA 30052
- 5Beds
- 3Full Baths
- N/AHalf Baths
- N/A SqFt
- 2005Year Built
- 0.13Acres
- MLS# 352086559
- Residential
- Single Family Residence
- Active
- Approx Time on Market10 months, 21 days
- AreaN/A
- CountyGwinnett - GA
- Subdivision Ivy Fork
Overview
Back on market, no fault to sellers! Exceptional 5-bedroom, 3-full bathroom residence boasting spacious living areas and modern amenities. This home offers a versatile floor plan, including a master suite for added luxury. The kitchen is a chef's delight with contemporary appliances and ample storage. Enjoy the outdoors in the enclosed porch, perfect for year-round relaxation. With a combination of elegance and practicality, this property provides a comfortable lifestyle. Located in a desirable neighborhood, it's close to schools, parks, and amenities. Your dream home awaits-schedule a viewing today!
Association Fees / Info
Hoa: Yes
Hoa Fees Frequency: Annually
Hoa Fees: 275
Community Features: Homeowners Assoc, Near Schools, Near Shopping
Bathroom Info
Main Bathroom Level: 1
Total Baths: 3.00
Fullbaths: 3
Room Bedroom Features: Oversized Master, Roommate Floor Plan, Sitting Room
Bedroom Info
Beds: 5
Building Info
Habitable Residence: No
Business Info
Equipment: None
Exterior Features
Fence: Back Yard
Patio and Porch: Enclosed, Patio
Exterior Features: Private Yard, Private Entrance
Road Surface Type: Asphalt
Pool Private: No
County: Gwinnett - GA
Acres: 0.13
Pool Desc: None
Fees / Restrictions
Financial
Original Price: $395,000
Owner Financing: No
Garage / Parking
Parking Features: Attached, Driveway, Garage, On Street
Green / Env Info
Green Energy Generation: None
Handicap
Accessibility Features: None
Interior Features
Security Ftr: Carbon Monoxide Detector(s), Fire Alarm, Fire Sprinkler System, Smoke Detector(s)
Fireplace Features: Family Room
Levels: Two
Appliances: Dishwasher, ENERGY STAR Qualified Appliances, Gas Range, Trash Compactor
Laundry Features: In Hall, Laundry Room, Upper Level
Interior Features: Double Vanity, High Ceilings 10 ft Main, His and Hers Closets, Walk-In Closet(s)
Flooring: Carpet, Hardwood
Spa Features: None
Lot Info
Lot Size Source: Public Records
Lot Features: Back Yard, Front Yard
Lot Size: x
Misc
Property Attached: No
Home Warranty: No
Open House
Other
Other Structures: None
Property Info
Construction Materials: Brick Front, Vinyl Siding
Year Built: 2,005
Property Condition: Updated/Remodeled
Roof: Shingle
Property Type: Residential Detached
Style: Traditional
Rental Info
Land Lease: No
Room Info
Kitchen Features: Eat-in Kitchen, View to Family Room
Room Master Bathroom Features: Double Vanity,Separate Tub/Shower,Soaking Tub
Room Dining Room Features: Separate Dining Room
Special Features
Green Features: None
Special Listing Conditions: None
Special Circumstances: None
Sqft Info
Building Area Total: 3615
Building Area Source: Public Records
Tax Info
Tax Amount Annual: 6329
Tax Year: 2,023
Tax Parcel Letter: R4273-177
Unit Info
Utilities / Hvac
Cool System: Ceiling Fan(s), Central Air
Electric: 110 Volts
Heating: Central, Forced Air
Utilities: Electricity Available, Natural Gas Available, Water Available
Sewer: Public Sewer
Waterfront / Water
Water Body Name: None
Water Source: Public
Waterfront Features: None
Directions
78 EAST OUT OF SNELLVILLE TURN RIGHT ON ROSEBUD GO APPX 3.5 MILES AND TURN LEFT INTO IVY FORK SUBDIVISION TAKE FIRST RIGHT ON IVY FORK DR. HOUSE IS ABOUT 1/2 MI ON LEFTListing Provided courtesy of Clickit Realty
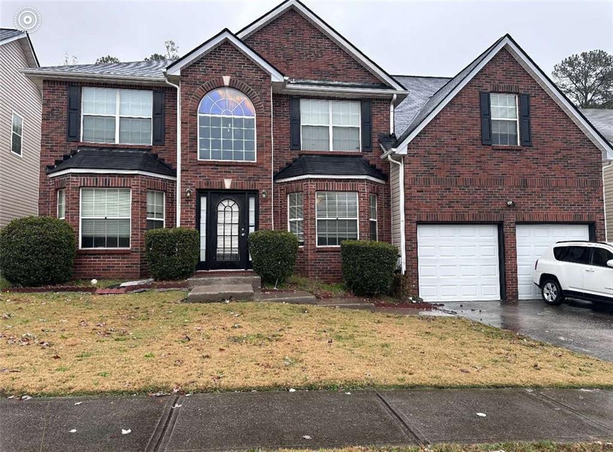
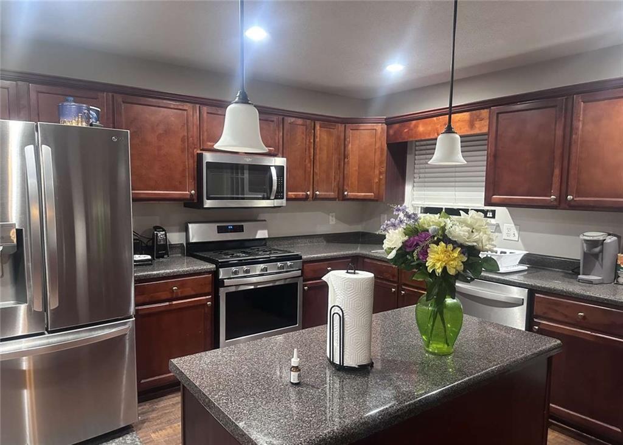
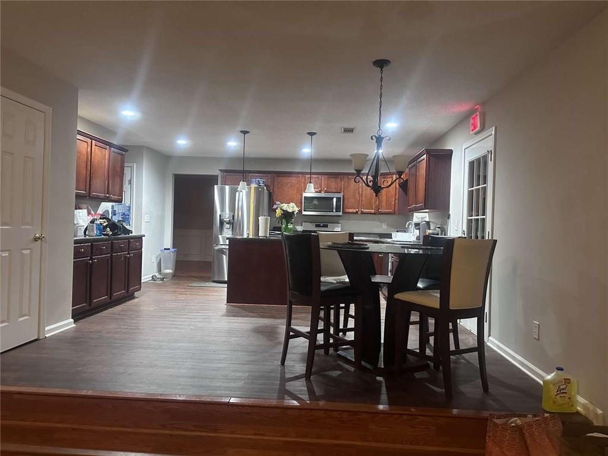
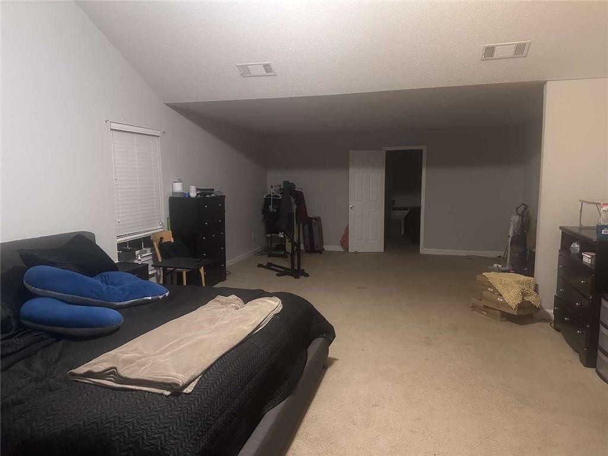
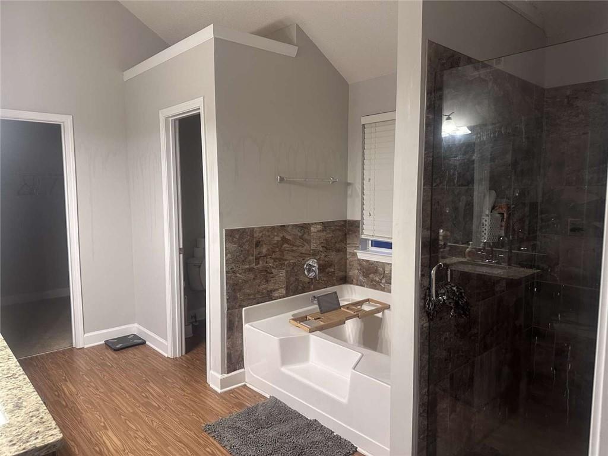
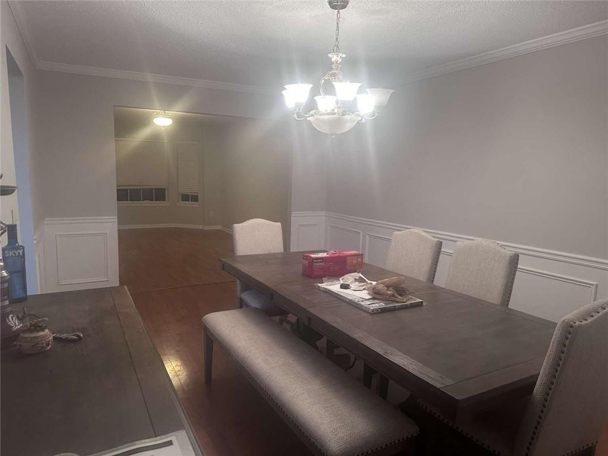
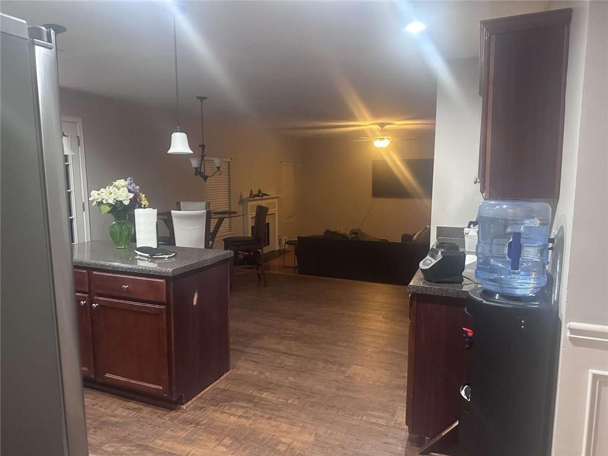
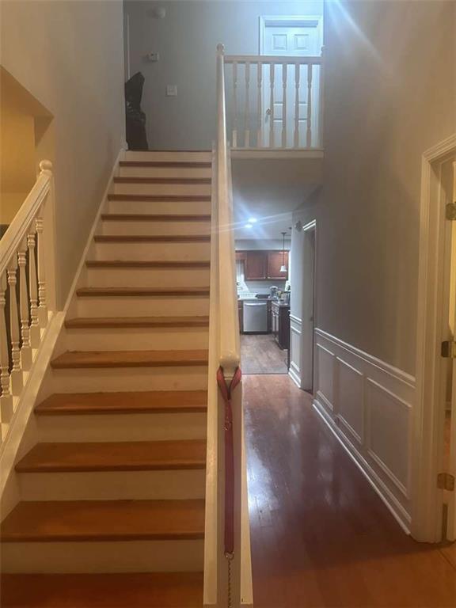

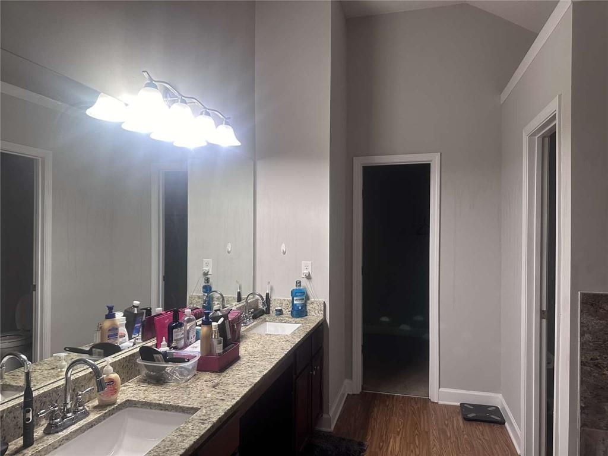
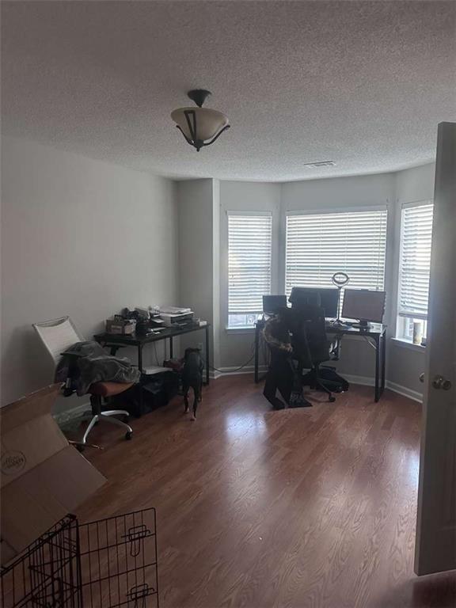


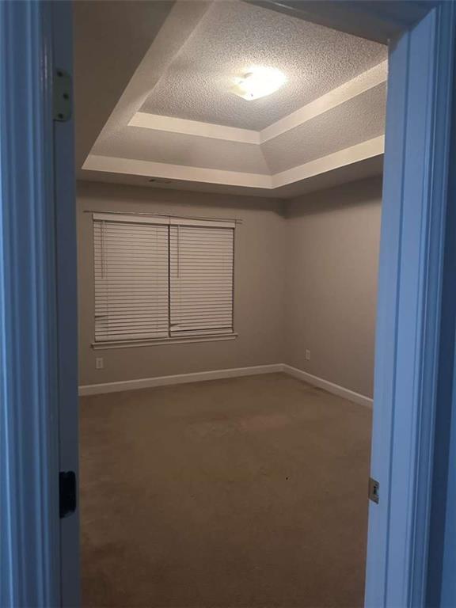
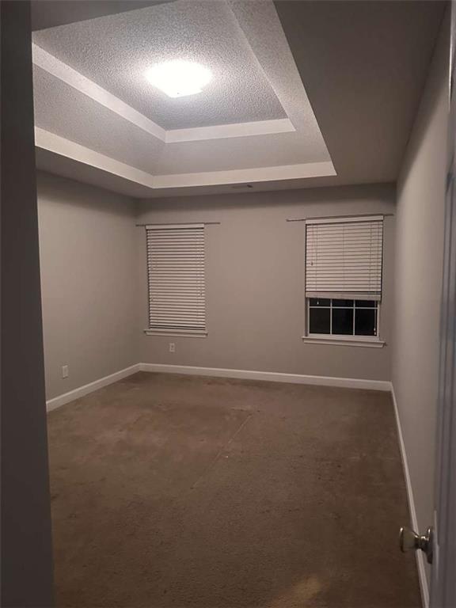

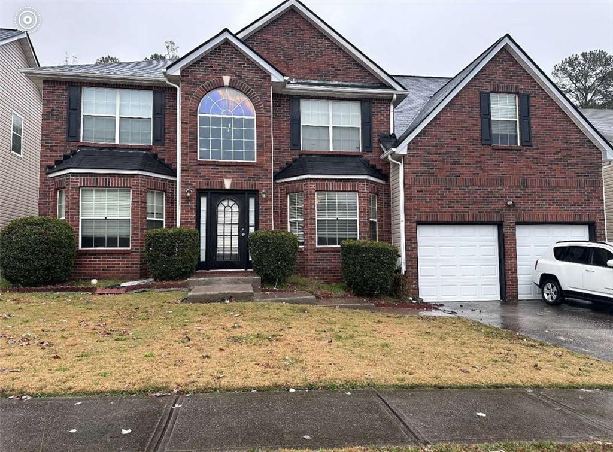
 MLS# 410248130
MLS# 410248130 