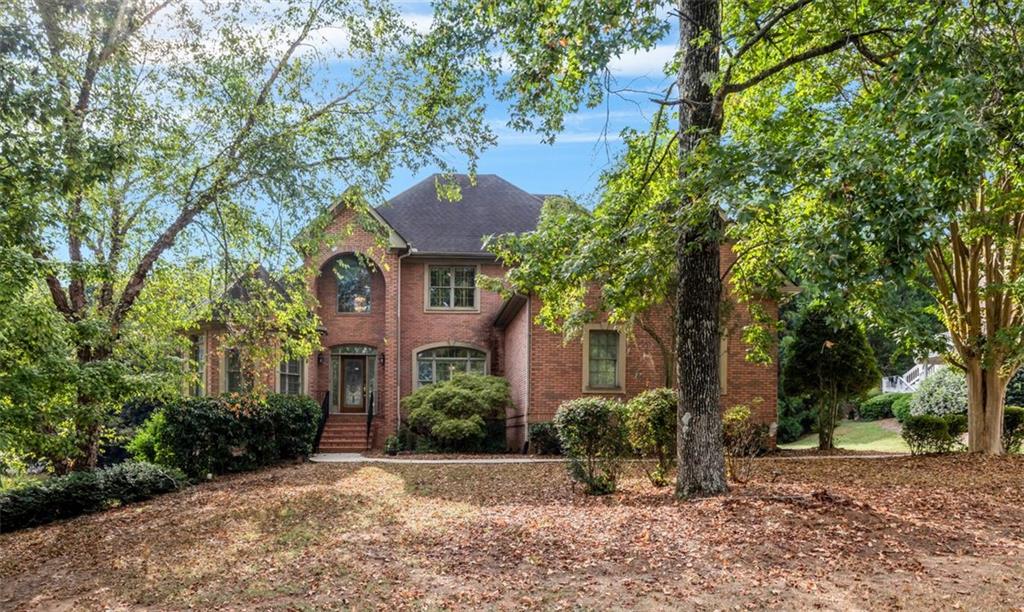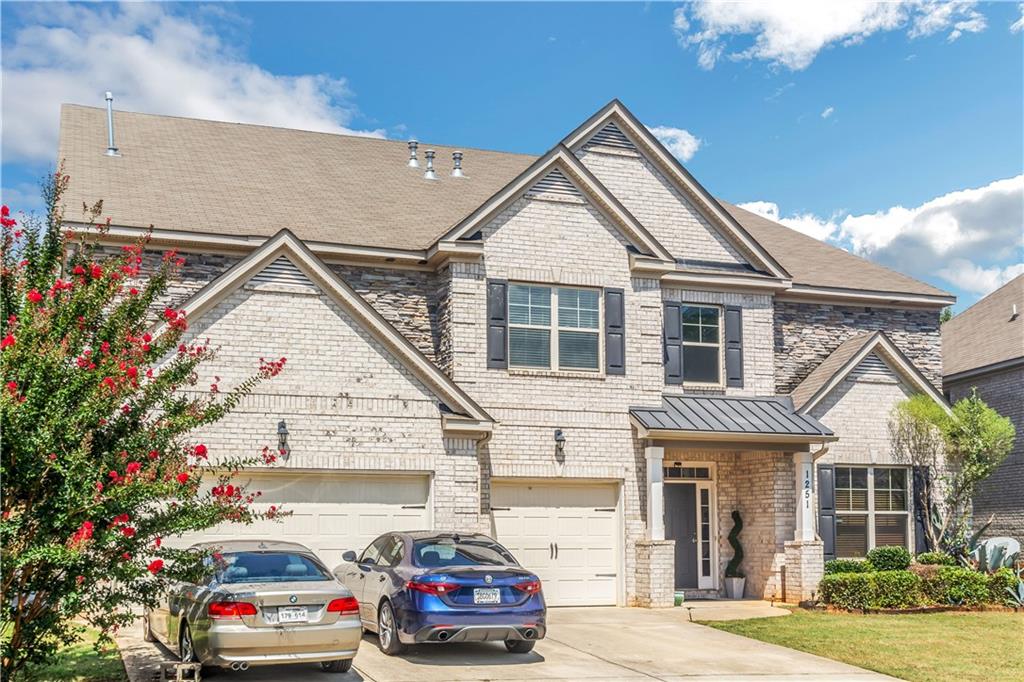Viewing Listing MLS# 351378678
Mcdonough, GA 30252
- 5Beds
- 4Full Baths
- N/AHalf Baths
- N/A SqFt
- 2021Year Built
- 0.25Acres
- MLS# 351378678
- Residential
- Single Family Residence
- Pending
- Approx Time on Market11 months, 6 days
- AreaN/A
- CountyHenry - GA
- Subdivision THE REGISTRY
Overview
Welcome to this better than new and exquisite 5-bedroom, 4-bathroom home. This property perfectly blends luxurious living with functional design. Upon entering, you'll be captivated by the thoughtful layout and high-end features throughout; wood flooring, custom lighting, coffered ceilings, updated trim, built-in bookcases, stone fireplace w/gas starter and 2-story family room with a catwalk that overlooks the family room. This is open concept living at it's best. The main level boasts an inviting flex space; use it as your office or guest suite with full bath access. The expansive great room is a true masterpiece, flooded with natural light from the stunning ""wall of windows""; the uppers being adorned with remote-controlled blinds. This space seamlessly integrates with the modern kitchen, forming a hub for both relaxation and entertainment. The kitchen is a chef's dream featuring; stainless appliances, granite countertops, tile backsplash, walk-in pantry, ample counter space, breakfast bar and room to dine at the kitchen island for those casual meals on-the-go. Formal dining room and a sunny breakfast room round out the dining spaces. Upstairs you'll love the spacious primary suite and luxurious bath with vaulted ceiling, garden tub, tiled shower with glass enclosure, dual vanities and large walk-in closet. There is also a second bedroom with a private bath and two bedrooms joined by a shared bath. Covered rocking chair front porch and a back covered patio with ceiling fan. The storage building stays with the property. Golf carts allowed in the subdivision. Sprinkler system, carriage style garage doors, security system and much more. In addition to this home's interior features, it's location adds another layer of appeal. Situated within easy reach of the interstate, commuting and travel become a breeze. Nearby shopping centers, dining and entertainment options are all just a short drive away. Don't miss your chance to experience the epitome of modern living in a location that offers the best of both worlds.
Association Fees / Info
Hoa: Yes
Hoa Fees Frequency: Annually
Hoa Fees: 850
Community Features: Homeowners Assoc, Near Shopping, Sidewalks, Street Lights
Hoa Fees Frequency: Annually
Bathroom Info
Main Bathroom Level: 1
Total Baths: 4.00
Fullbaths: 4
Room Bedroom Features: Oversized Master
Bedroom Info
Beds: 5
Building Info
Habitable Residence: Yes
Business Info
Equipment: None
Exterior Features
Fence: None
Patio and Porch: Covered, Front Porch, Rear Porch
Exterior Features: Storage, Private Entrance
Road Surface Type: Paved
Pool Private: No
County: Henry - GA
Acres: 0.25
Pool Desc: None
Fees / Restrictions
Financial
Original Price: $565,337
Owner Financing: Yes
Garage / Parking
Parking Features: Attached, Driveway, Garage, Garage Door Opener, Garage Faces Front
Green / Env Info
Green Energy Generation: None
Handicap
Accessibility Features: None
Interior Features
Security Ftr: Carbon Monoxide Detector(s), Smoke Detector(s)
Fireplace Features: Family Room, Gas Starter, Stone
Levels: Two
Appliances: Dishwasher, Double Oven, Electric Oven, Gas Cooktop
Laundry Features: Main Level
Interior Features: Bookcases, Crown Molding, Entrance Foyer 2 Story, High Speed Internet, Tray Ceiling(s), Walk-In Closet(s)
Flooring: Carpet, Ceramic Tile, Laminate
Spa Features: None
Lot Info
Lot Size Source: Other
Lot Features: Back Yard, Front Yard
Lot Size: 90 X 121
Misc
Property Attached: No
Home Warranty: Yes
Open House
Other
Other Structures: Outbuilding
Property Info
Construction Materials: Brick Front, Cement Siding, Shingle Siding
Year Built: 2,021
Property Condition: Resale
Roof: Composition, Shingle
Property Type: Residential Detached
Style: Craftsman
Rental Info
Land Lease: Yes
Room Info
Kitchen Features: Cabinets Stain, Eat-in Kitchen, Kitchen Island, Pantry Walk-In, Stone Counters, View to Family Room
Room Master Bathroom Features: Double Vanity,Separate Tub/Shower,Soaking Tub
Room Dining Room Features: Separate Dining Room
Special Features
Green Features: None
Special Listing Conditions: None
Special Circumstances: None
Sqft Info
Building Area Total: 3648
Building Area Source: Builder
Tax Info
Tax Amount Annual: 3434
Tax Year: 2,022
Tax Parcel Letter: 102F01094000
Unit Info
Utilities / Hvac
Cool System: Central Air, Electric
Electric: 110 Volts
Heating: Central, Electric
Utilities: Electricity Available, Natural Gas Available, Phone Available, Sewer Available, Underground Utilities, Water Available
Sewer: Public Sewer
Waterfront / Water
Water Body Name: None
Water Source: Public
Waterfront Features: None
Directions
GPS friendly. Take 1-75 South to Exit 224 Hudson Bridge/Eagles Landing, Turn left. Travel approx. 6 miles. Turn left onto Hwy 155/Ga 155. Travel approx. 1/3 of a mile onto Crumbley Rd. Travel 1 1/2 to The Registry. Crumbley Road entrance to the Left.Listing Provided courtesy of Coldwell Banker Bullard Realty
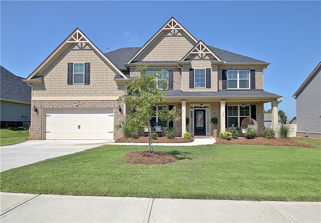
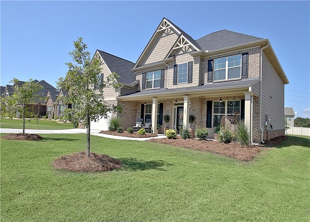
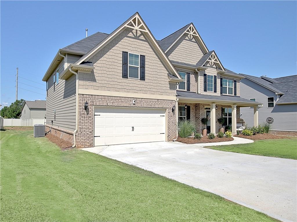
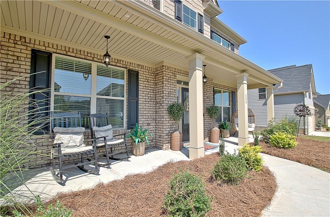
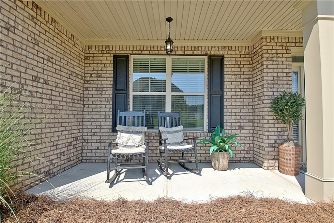
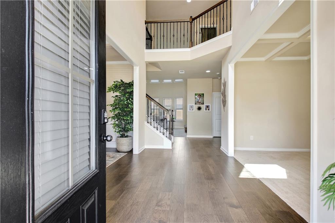
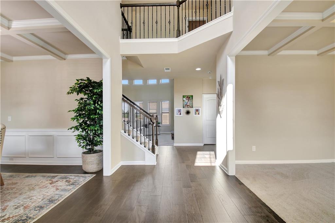
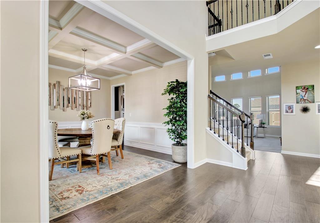
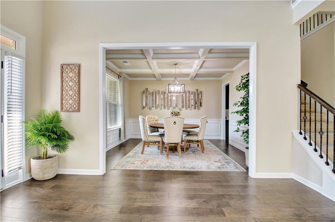
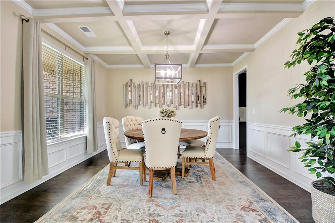
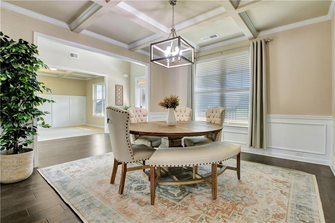
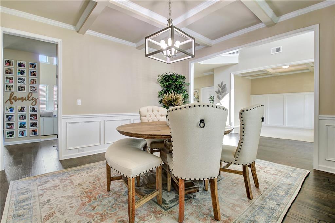
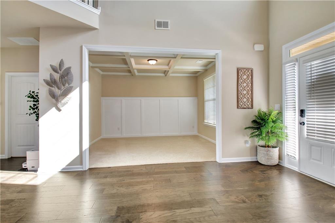
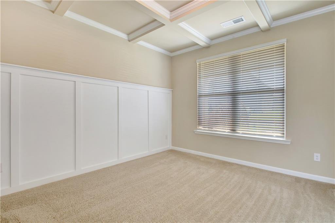
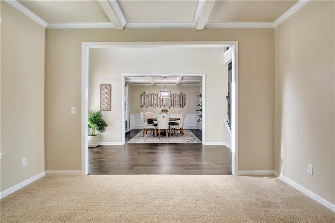
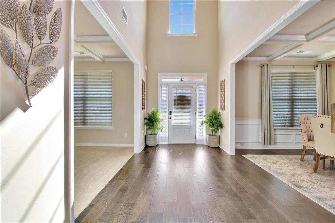
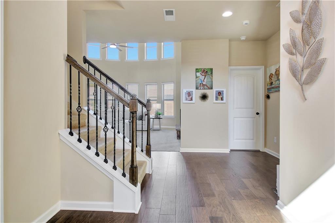
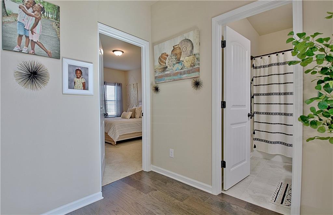
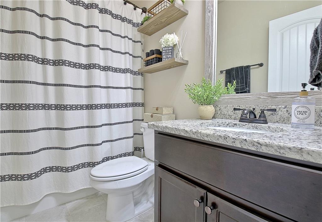
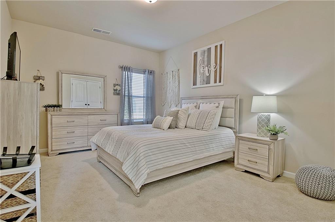
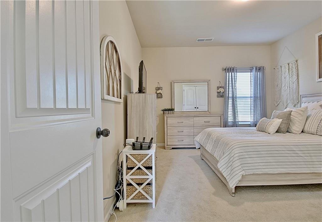
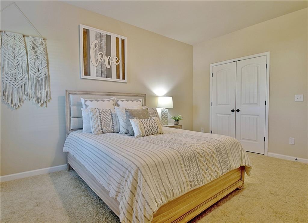
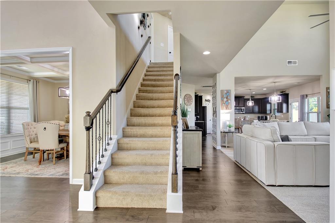
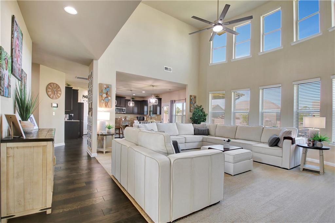
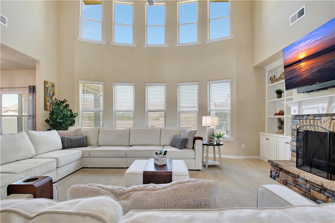
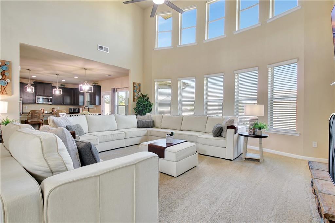
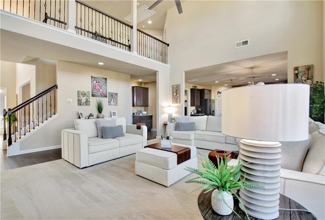
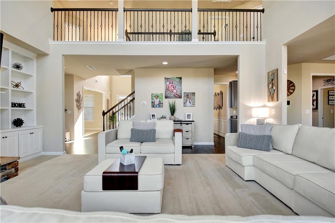
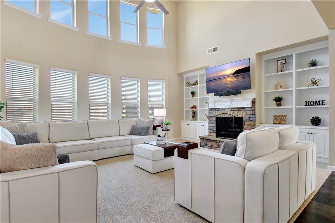
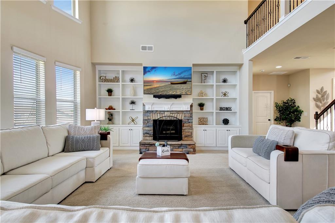
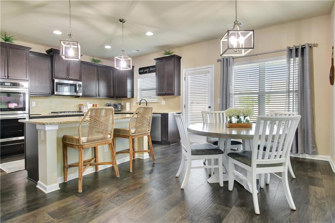
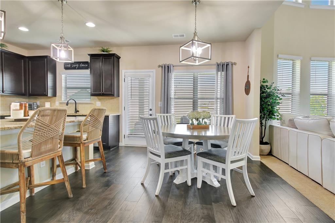
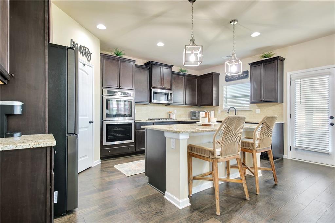
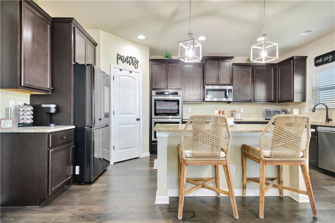
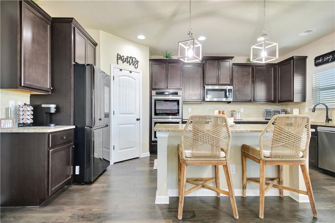
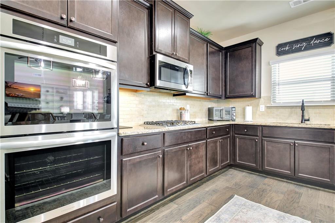
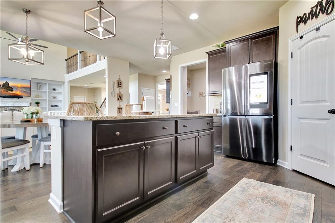
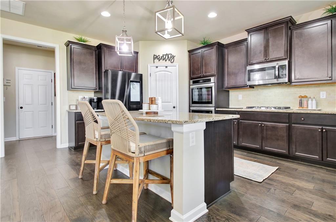
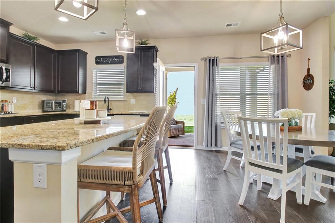
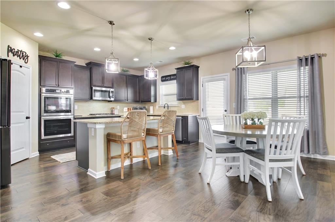
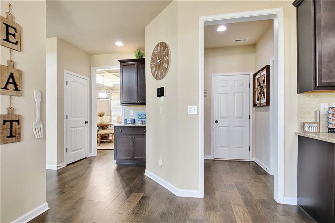
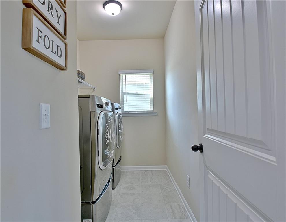
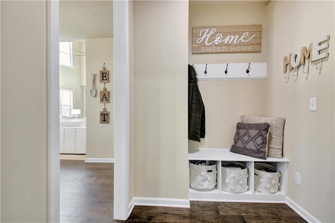
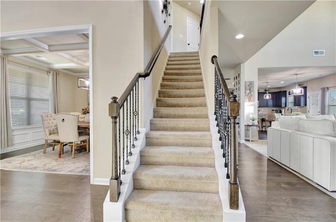
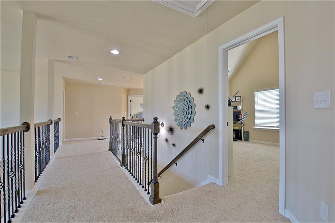
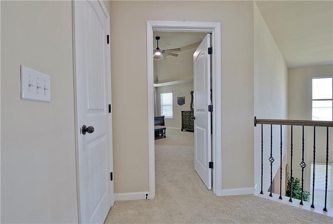
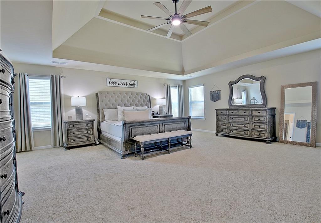
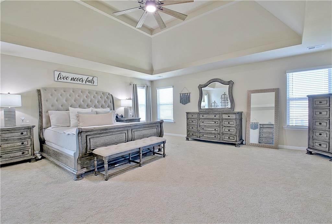
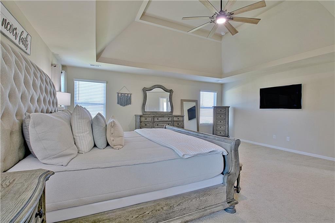
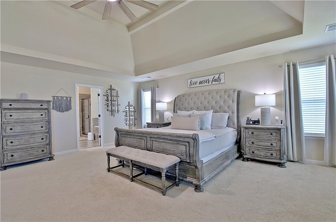
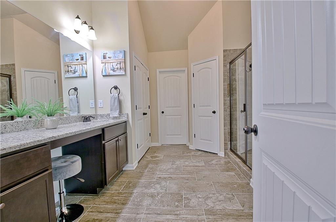
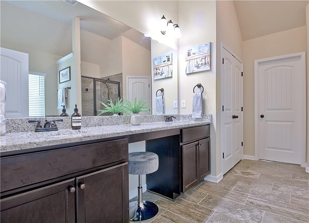
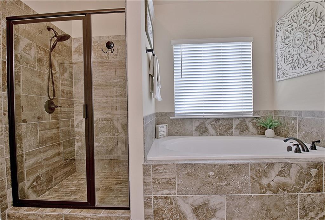
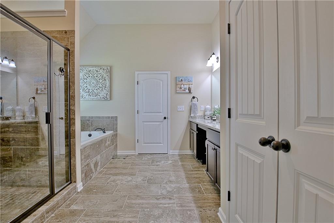
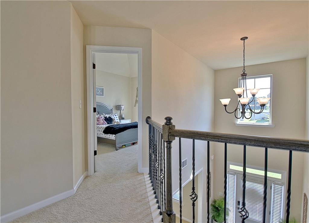
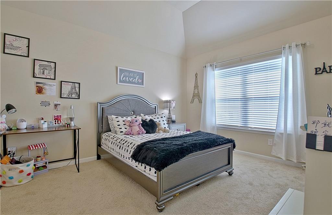
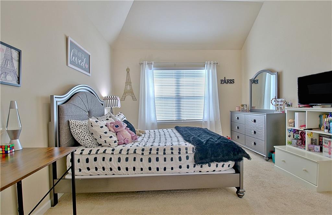
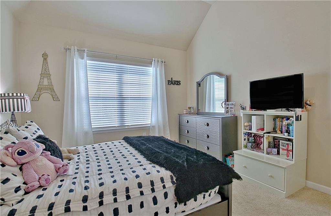
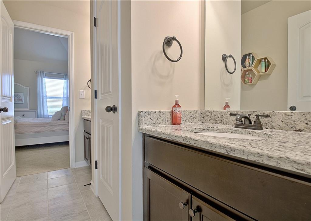
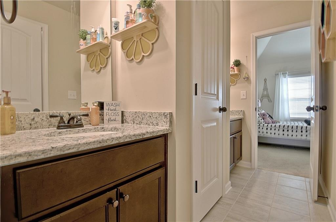
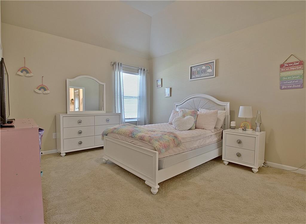
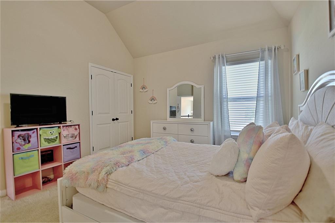
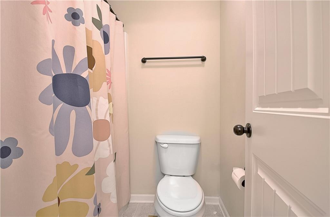
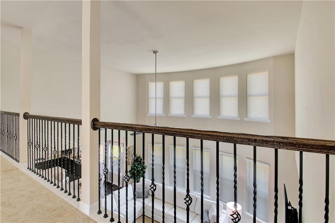
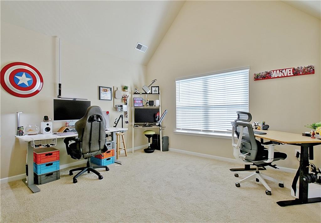
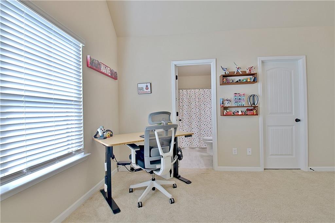
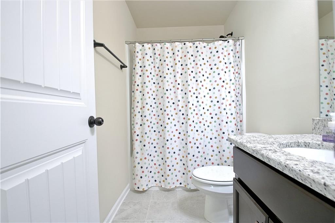
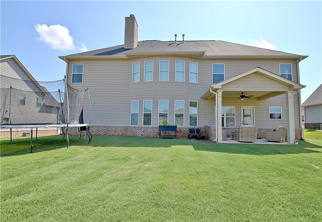
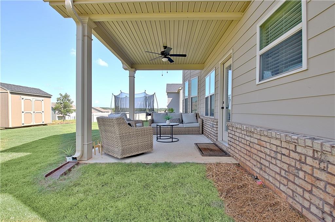
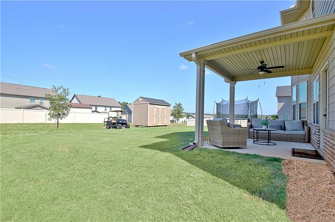
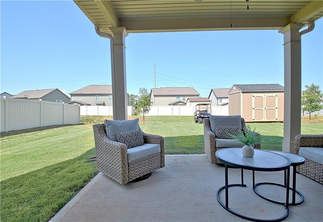
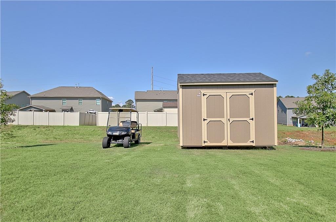
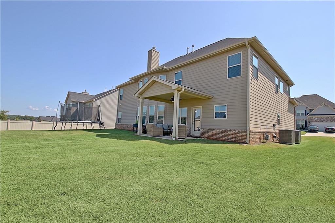
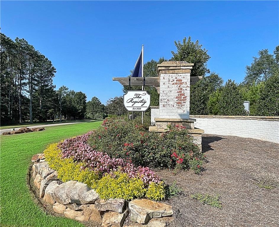
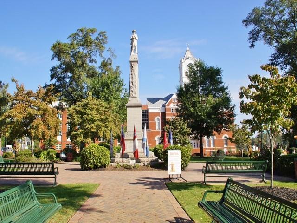
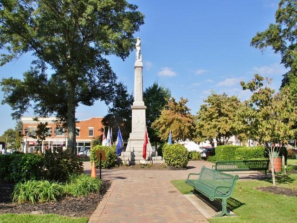
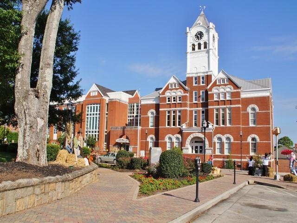
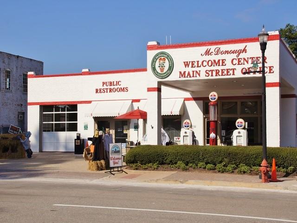
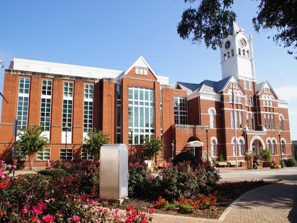
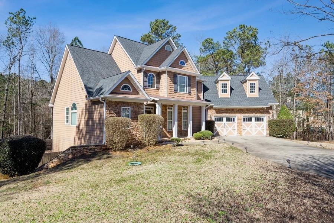
 MLS# 407369006
MLS# 407369006 