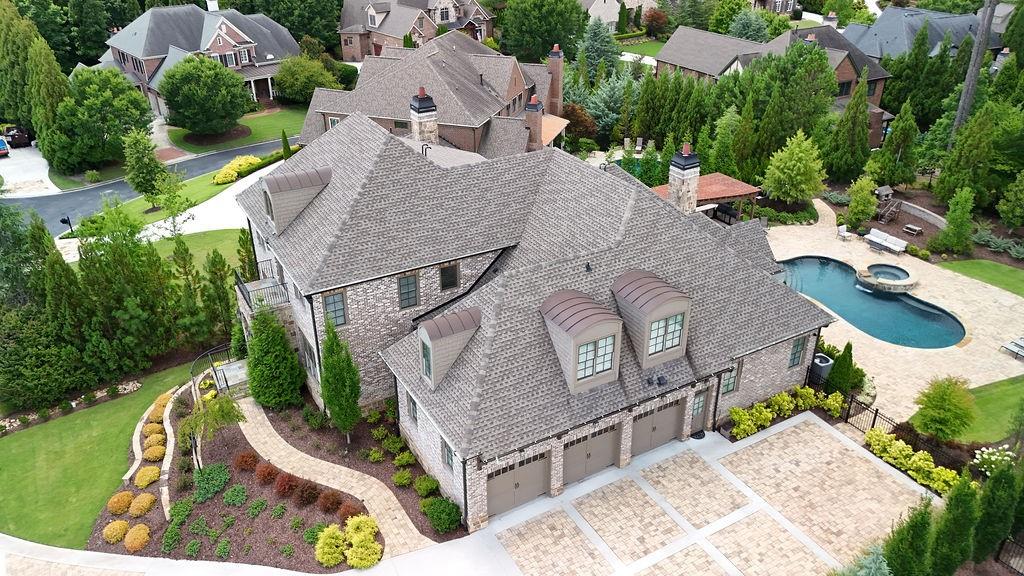Viewing Listing MLS# 350664478
Sandy Springs, GA 30350
- 6Beds
- 5Full Baths
- 3Half Baths
- N/A SqFt
- 2018Year Built
- 0.48Acres
- MLS# 350664478
- Residential
- Single Family Residence
- Active
- Approx Time on Market10 months, 19 days
- AreaN/A
- CountyFulton - GA
- Subdivision Gates On The River
Overview
Stunning Custom-Built Modern Estate Home in Gated community with dock access to the Chattahoochee River! This home boasts over 8,400 square feet of exquisite living space with a full finished basement. This is Modern Luxury. Full of light, open floorplan with impressive architectural features and styling. Rich texture and numerous designer finishes. Featuring a well-equipped Chef's Kitchen with Premium Appliances, including a Wolf range and double oven, pot-filler, Sub-Zero refrigerator, multiple Wine & Beverage Coolers, a huge center island, Farm Sink for prep, and 2nd sink next to the Bosch dishwasher. Beautiful wood-beamed Ceilings. An Entertainers Dream! Separate Dining Room w/a Butlers Pantry, Music Room/Den, and impressive Great Room w/ Wet Bar that includes a marble waterfall counter. The Great Room features coffered ceiling and opens to a spectacular fireside-covered brick, tile, and stone patio overlooking the stunning Walk-out Backyard. The Spacious Owner's Suite on the Main level embraces tranquility with a private fireplace, sitting area, his/hers walk-in closets, and a beautiful marble bathroom complete with dual vanities, gorgeous walk-in shower, and separate soaking tub. Upstairs includes a Junior Master or Teen Suite w/Living room/Media area, Additional En suite bedrooms, Large Lounge/Media area, and a 2nd Laundry Room. Walk-up attic offers additional space for finishing a 4th floor apartment or bonus room. Main Level Mud Room has custom built-ins & family office space which leads to the main level laundry room, and 2nd half bath on the main. The finished basement includes: Exercise Room, Lounge Area w/Quartz Countertop Bar and dishwasher, Ensuite Bedroom w/Full Bathroom, including oversized shower, & walk-in closet, Half Bath, 20 Amp Gameroom, Billiard Room, Office, and recessed space to install a sauna, wine room, or safe room. Private Motor Court and 3-car garage! Nearly 1/2 acre lot. HOA includes a community dock on the Chattahoochee and 8 acres of greenspace, and 2 ponds. Perfect Location! Just minutes to 400 for easy access to Downtown Atlanta, Historic Roswell, Avalon, Shopping, Restaurants, Parks, Hiking Trails, and more!
Association Fees / Info
Hoa: Yes
Hoa Fees Frequency: Annually
Hoa Fees: 3900
Community Features: Community Dock, Fishing, Gated, Homeowners Assoc, Near Schools, Near Shopping, Near Trails/Greenway, Street Lights
Bathroom Info
Main Bathroom Level: 1
Halfbaths: 3
Total Baths: 8.00
Fullbaths: 5
Room Bedroom Features: In-Law Floorplan, Master on Main, Sitting Room
Bedroom Info
Beds: 6
Building Info
Habitable Residence: Yes
Business Info
Equipment: Irrigation Equipment
Exterior Features
Fence: Back Yard, Fenced, Wrought Iron
Patio and Porch: Covered, Patio, Rear Porch
Exterior Features: Awning(s), Courtyard, Gas Grill
Road Surface Type: Paved
Pool Private: No
County: Fulton - GA
Acres: 0.48
Pool Desc: None
Fees / Restrictions
Financial
Original Price: $2,500,000
Owner Financing: Yes
Garage / Parking
Parking Features: Garage
Green / Env Info
Green Energy Generation: None
Handicap
Accessibility Features: None
Interior Features
Security Ftr: Carbon Monoxide Detector(s), Security Gate, Security Lights, Security Service, Security System Owned, Smoke Detector(s)
Fireplace Features: Family Room, Great Room, Master Bedroom, Outside
Levels: Three Or More
Appliances: Dishwasher, Disposal, Double Oven, ENERGY STAR Qualified Appliances, Gas Cooktop, Gas Oven, Gas Range, Microwave, Range Hood, Refrigerator, Self Cleaning Oven, Tankless Water Heater
Laundry Features: Main Level, Mud Room, Sink, Upper Level
Interior Features: Beamed Ceilings, Coffered Ceiling(s), Crown Molding, Double Vanity, Entrance Foyer, High Speed Internet, His and Hers Closets, Permanent Attic Stairs, Tray Ceiling(s), Walk-In Closet(s), Wet Bar
Flooring: Brick, Ceramic Tile, Hardwood, Marble
Spa Features: None
Lot Info
Lot Size Source: Public Records
Lot Features: Back Yard, Front Yard, Landscaped, Level, Private
Lot Size: x
Misc
Property Attached: No
Home Warranty: Yes
Open House
Other
Other Structures: None
Property Info
Construction Materials: Brick 3 Sides, Stone
Year Built: 2,018
Property Condition: Resale
Roof: Composition
Property Type: Residential Detached
Style: European, Traditional
Rental Info
Land Lease: Yes
Room Info
Kitchen Features: Breakfast Bar, Cabinets White, Eat-in Kitchen, Kitchen Island, Pantry Walk-In, Stone Counters, View to Family Room, Wine Rack
Room Master Bathroom Features: Double Vanity,Separate Tub/Shower,Vaulted Ceiling(
Room Dining Room Features: Butlers Pantry,Separate Dining Room
Special Features
Green Features: Insulation, Thermostat, Water Heater, Windows
Special Listing Conditions: None
Special Circumstances: None
Sqft Info
Building Area Total: 6235
Building Area Source: Public Records
Tax Info
Tax Amount Annual: 22858
Tax Year: 2,023
Tax Parcel Letter: 06-0367-0001-026-8
Unit Info
Utilities / Hvac
Cool System: Ceiling Fan(s), Central Air, Zoned
Electric: 110 Volts, 220 Volts, 220 Volts in Laundry
Heating: Central, Forced Air, Natural Gas, Zoned
Utilities: Cable Available, Electricity Available, Natural Gas Available, Phone Available, Sewer Available, Underground Utilities, Water Available
Sewer: Public Sewer
Waterfront / Water
Water Body Name: None
Water Source: Public
Waterfront Features: None
Directions
GPS FriendlyListing Provided courtesy of Compass

















































































 MLS# 397341615
MLS# 397341615