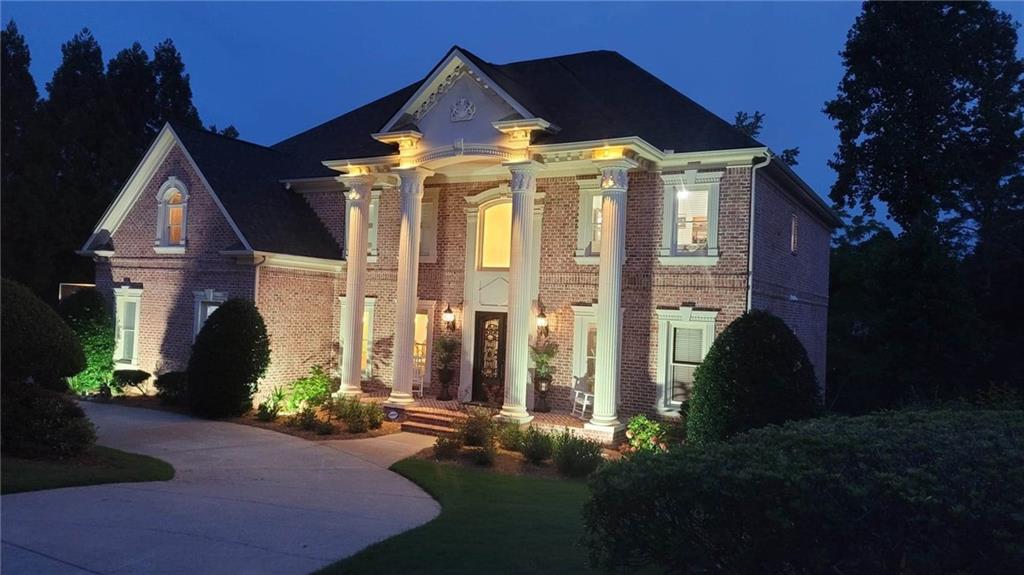Viewing Listing MLS# 349942467
Duluth, GA 30097
- 6Beds
- 6Full Baths
- 1Half Baths
- N/A SqFt
- 2016Year Built
- 1.50Acres
- MLS# 349942467
- Residential
- Single Family Residence
- Active
- Approx Time on Market11 months, 13 days
- AreaN/A
- CountyGwinnett - GA
- Subdivision Na
Overview
Welcome to your private gated estate home in the prestigious Duluth, GA! This expansive single-family home offers 6 spacious bedrooms and 6.5 bathrooms, perfect for accommodating your growing family or hosting guests.The upstairs recreation room features a pool table and wet bar, providing endless entertainment possibilities. The chef's kitchen is a dream come true, with granite countertops, stainless steel appliances, custom cabinetry, and ample storage space.The luxurious master bedroom suite is a true retreat, complete with a walk-in closet and an en-suite bathroom featuring a triple vanity and soaking tub. The custom-built home boasts high-end finishes throughout, ensuring a touch of elegance in every room.The beautifully landscaped backyard offers a peaceful oasis with a stunning koi pond, perfect for relaxation and outdoor entertainment. The 3-car garage includes a vehicle charging station, making it convenient for electric car owners.Located in a highly-rated school district, this Duluth estate home is a true gem. Don't miss out on the opportunity to own this exquisite property!
Association Fees / Info
Hoa: No
Community Features: None
Bathroom Info
Main Bathroom Level: 3
Halfbaths: 1
Total Baths: 7.00
Fullbaths: 6
Room Bedroom Features: Master on Main, Oversized Master
Bedroom Info
Beds: 6
Building Info
Habitable Residence: Yes
Business Info
Equipment: Irrigation Equipment
Exterior Features
Fence: Fenced, Wrought Iron
Patio and Porch: Covered, Rear Porch
Exterior Features: Lighting, Private Yard
Road Surface Type: Asphalt
Pool Private: Yes
County: Gwinnett - GA
Acres: 1.50
Pool Desc: In Ground, Private
Fees / Restrictions
Financial
Original Price: $1,699,000
Owner Financing: Yes
Garage / Parking
Parking Features: Driveway, Garage, Garage Door Opener, Kitchen Level, Level Driveway, Electric Vehicle Charging Station(s)
Green / Env Info
Green Energy Generation: None
Handicap
Accessibility Features: None
Interior Features
Security Ftr: Security System Owned, Smoke Detector(s)
Fireplace Features: Family Room, Gas Log, Master Bedroom
Levels: Two
Appliances: Dishwasher, Disposal, Gas Cooktop, Gas Oven, Gas Water Heater, Microwave, Range Hood, Refrigerator
Laundry Features: Laundry Room, Main Level, Sink
Interior Features: Coffered Ceiling(s), Crown Molding, Entrance Foyer 2 Story, High Ceilings 10 ft Main, High Ceilings 10 ft Upper, Walk-In Closet(s), Wet Bar
Flooring: Ceramic Tile, Hardwood, Marble
Spa Features: Private
Lot Info
Lot Size Source: Estimated
Lot Features: Back Yard, Landscaped, Level, Private
Lot Size: 263x255
Misc
Property Attached: No
Home Warranty: Yes
Open House
Other
Other Structures: Outbuilding,Shed(s)
Property Info
Construction Materials: Brick 4 Sides
Year Built: 2,016
Property Condition: Resale
Roof: Shingle
Property Type: Residential Detached
Style: Contemporary, Modern
Rental Info
Land Lease: Yes
Room Info
Kitchen Features: Breakfast Bar, Breakfast Room, Cabinets White, Kitchen Island, Solid Surface Counters, View to Family Room
Room Master Bathroom Features: Double Vanity,Separate Tub/Shower,Whirlpool Tub
Room Dining Room Features: Seats 12+,Separate Dining Room
Special Features
Green Features: None
Special Listing Conditions: None
Special Circumstances: None
Sqft Info
Building Area Total: 6069
Building Area Source: Public Records
Tax Info
Tax Amount Annual: 15393
Tax Year: 2,022
Tax Parcel Letter: R6323-004A
Unit Info
Utilities / Hvac
Cool System: Central Air, Whole House Fan
Electric: 110 Volts, 220 Volts in Garage
Heating: Central
Utilities: Cable Available, Electricity Available, Natural Gas Available, Phone Available, Underground Utilities, Water Available
Sewer: Septic Tank
Waterfront / Water
Water Body Name: None
Water Source: Well
Waterfront Features: None
Directions
Corner of Abbotts Bridge Rd and Albion Farm Rd - Driveway gated entrance on Albion Farm Rd.Listing Provided courtesy of Realty Companies
))
))
))
))
))
))
))
))
))
))
))
))
))
))
))
))
))
))
))
))
))
))
))
))
))
))
))
))
))
))
))
))
))
))
))
))
))
))
))

 MLS# 393018431
MLS# 393018431