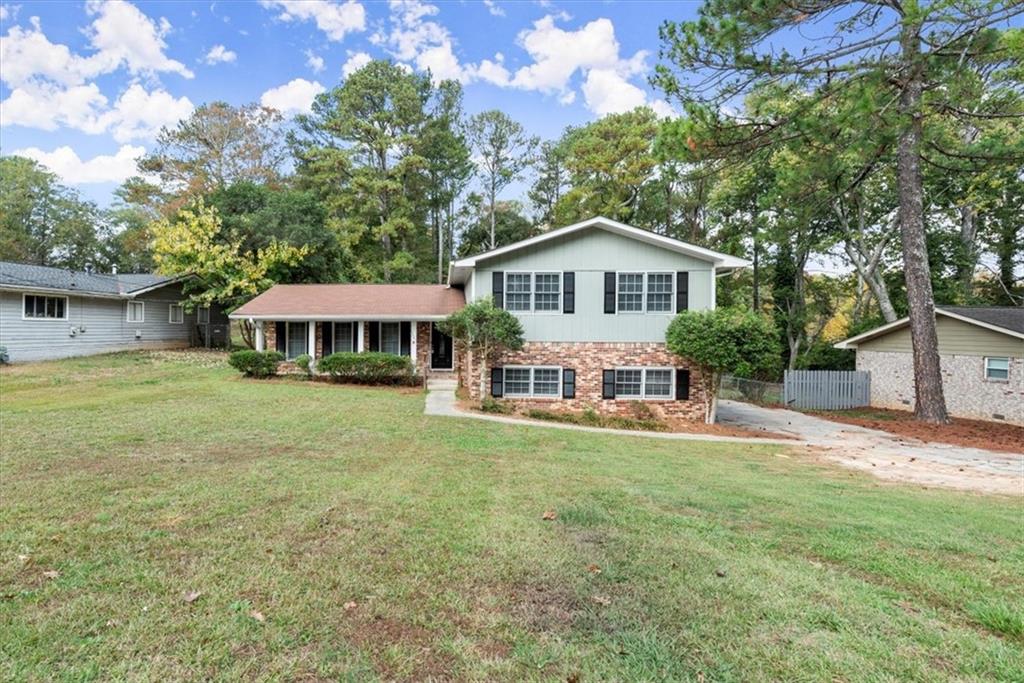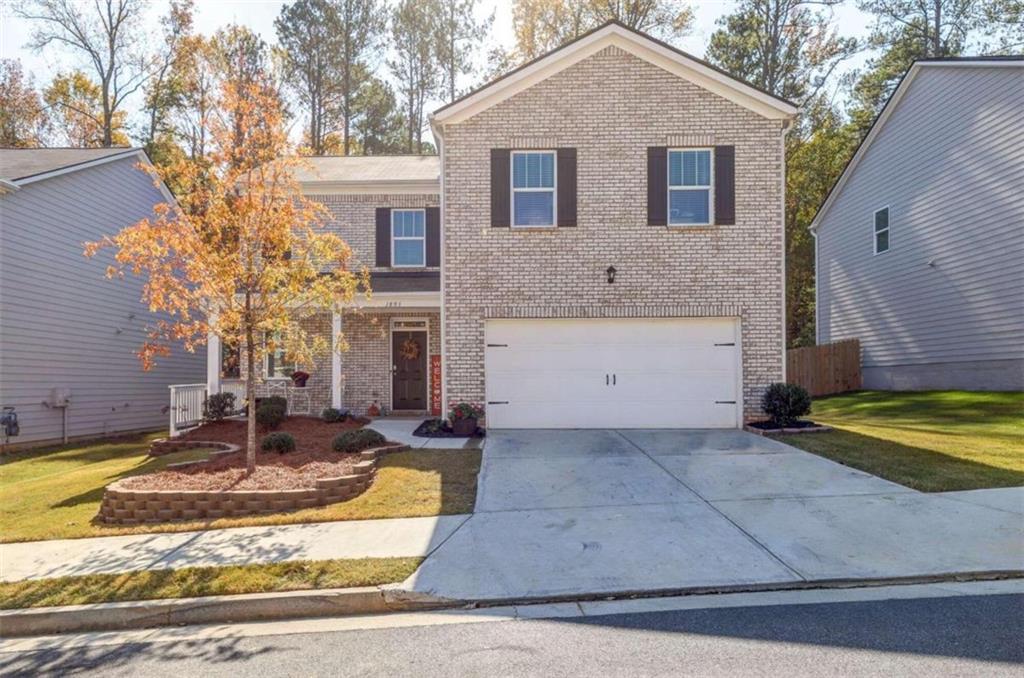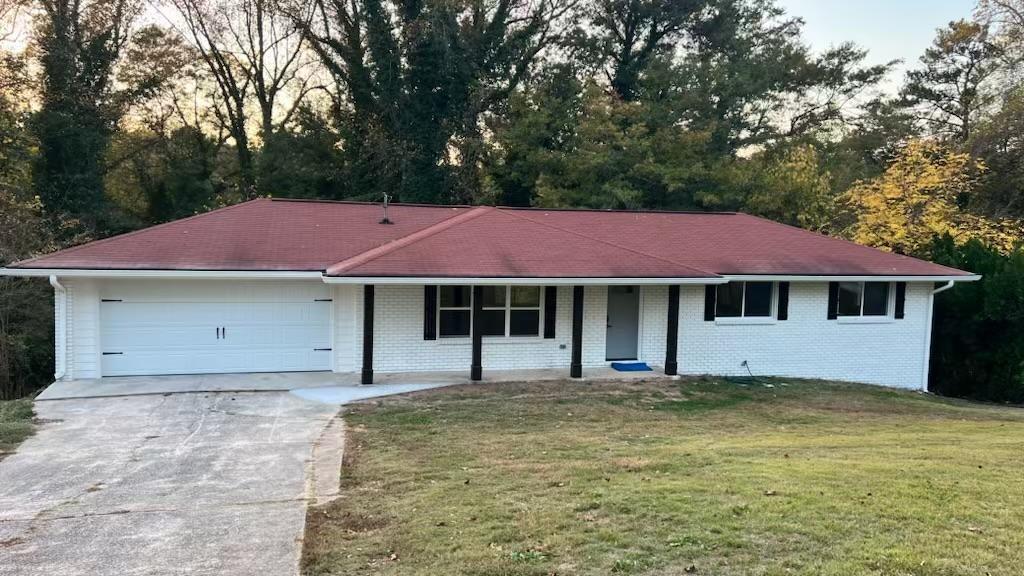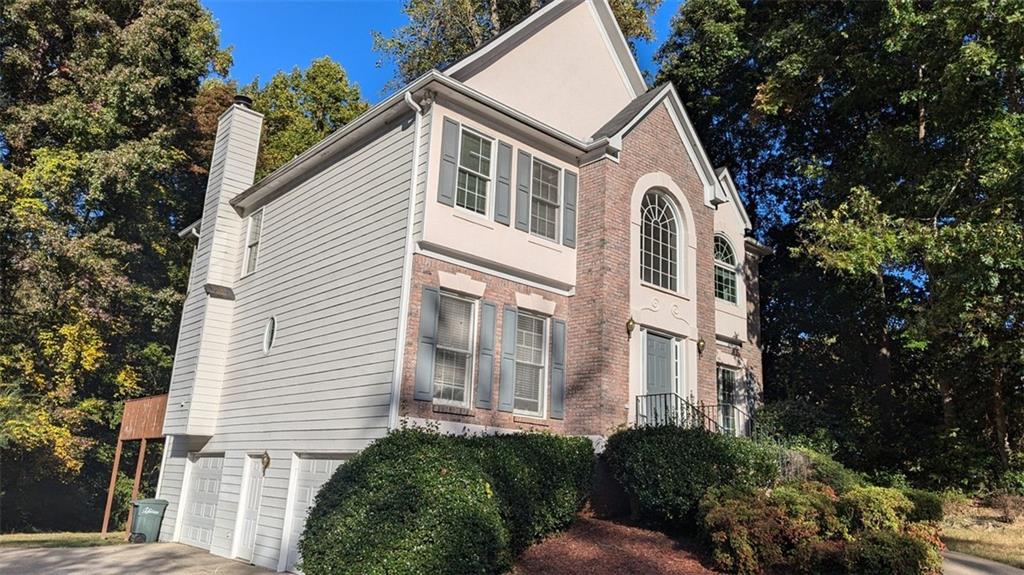Viewing Listing MLS# 348930459
Marietta, GA 30066
- 4Beds
- 2Full Baths
- 1Half Baths
- N/A SqFt
- 1998Year Built
- 0.25Acres
- MLS# 348930459
- Residential
- Single Family Residence
- Active
- Approx Time on Market1 year, 8 days
- AreaN/A
- CountyCobb - GA
- Subdivision Chastain Enclave
Overview
Perfect opportunity in Chastain Enclave and Sprayberry HS district for first time home buyer or amazing investment opportunity!!! BROKER OFFERING $7500 IN DECK/OR CLOSING COST ALLOWANCE. Beautiful East Cobb home with several new upgrades.....30-year architectural roof, newer windows (eight years old), and new toilets. Both HVAC units and hot water have been replaced since the home was built. Two story entry foyer and separate dining room, perfect for entertaining. Wooded backyard lot provides ample privacy and on protected greenspace near Noonday Creek. Large kitchen with stainless steel appliances and white cabinets has a large eat-in breakfast room that overlooks the cozy family room with gas fireplace. French door off kitchen takes you outside to deck and private backyard. Upstairs is the oversized Primary Suite with sitting area, tray ceiling and en suite bathroom that includes tile floors, double vanity, soaking tub and separate shower. Three large secondary bedrooms with second bath. Come and see this home today! No neighborhood rental restrictions. Low HOA dues.
Association Fees / Info
Hoa: Yes
Hoa Fees Frequency: Annually
Hoa Fees: 514
Community Features: Homeowners Assoc, Playground, Pool, Street Lights, Tennis Court(s)
Hoa Fees Frequency: Annually
Association Fee Includes: Swim, Tennis
Bathroom Info
Halfbaths: 1
Total Baths: 3.00
Fullbaths: 2
Room Bedroom Features: Oversized Master, Sitting Room
Bedroom Info
Beds: 4
Building Info
Habitable Residence: Yes
Business Info
Equipment: None
Exterior Features
Fence: None
Patio and Porch: Deck
Exterior Features: None
Road Surface Type: Asphalt
Pool Private: No
County: Cobb - GA
Acres: 0.25
Pool Desc: None
Fees / Restrictions
Financial
Original Price: $499,900
Owner Financing: Yes
Garage / Parking
Parking Features: Garage, Garage Faces Front, Level Driveway
Green / Env Info
Green Energy Generation: None
Handicap
Accessibility Features: None
Interior Features
Security Ftr: Smoke Detector(s)
Fireplace Features: Gas Log
Levels: Two
Appliances: Dishwasher, Gas Range, Microwave
Laundry Features: Laundry Room, Main Level
Interior Features: Entrance Foyer, Entrance Foyer 2 Story, High Ceilings 9 ft Lower
Flooring: Carpet, Hardwood
Spa Features: None
Lot Info
Lot Size Source: Public Records
Lot Features: Private, Wooded
Lot Size: 75x 151
Misc
Property Attached: No
Home Warranty: Yes
Open House
Other
Other Structures: None
Property Info
Construction Materials: Cement Siding
Year Built: 1,998
Property Condition: Resale
Roof: Composition
Property Type: Residential Detached
Style: Traditional
Rental Info
Land Lease: Yes
Room Info
Kitchen Features: Breakfast Room, Cabinets White, Eat-in Kitchen, Laminate Counters, Pantry, View to Family Room
Room Master Bathroom Features: Double Vanity,Separate Tub/Shower,Soaking Tub
Room Dining Room Features: Separate Dining Room
Special Features
Green Features: None
Special Listing Conditions: None
Special Circumstances: None
Sqft Info
Building Area Total: 2679
Building Area Source: Public Records
Tax Info
Tax Amount Annual: 1032
Tax Year: 2,022
Tax Parcel Letter: 16-0367-0-029-0
Unit Info
Utilities / Hvac
Cool System: Ceiling Fan(s), Central Air
Electric: 110 Volts
Heating: Natural Gas
Utilities: Cable Available, Electricity Available, Natural Gas Available, Phone Available, Sewer Available, Underground Utilities, Water Available
Sewer: Public Sewer
Waterfront / Water
Water Body Name: None
Water Source: Public
Waterfront Features: None
Directions
From 575 Exit to Chastain Rd heading East, in about 1 mile turn left into neighborhood at Chastain Crossing, turn right onto Sherryforth, left onto Rotherhithe then right on Bloombridge. House on leftListing Provided courtesy of Atlanta Communities
))
))
))
))
))
))
))
))
))
))
))
))
))
))
))
))
))
))
))
))
))
))
))
))
))
))
))
))
))
))
))
))
))
))
))
))
))
))
))
))
))
))
))
))
))
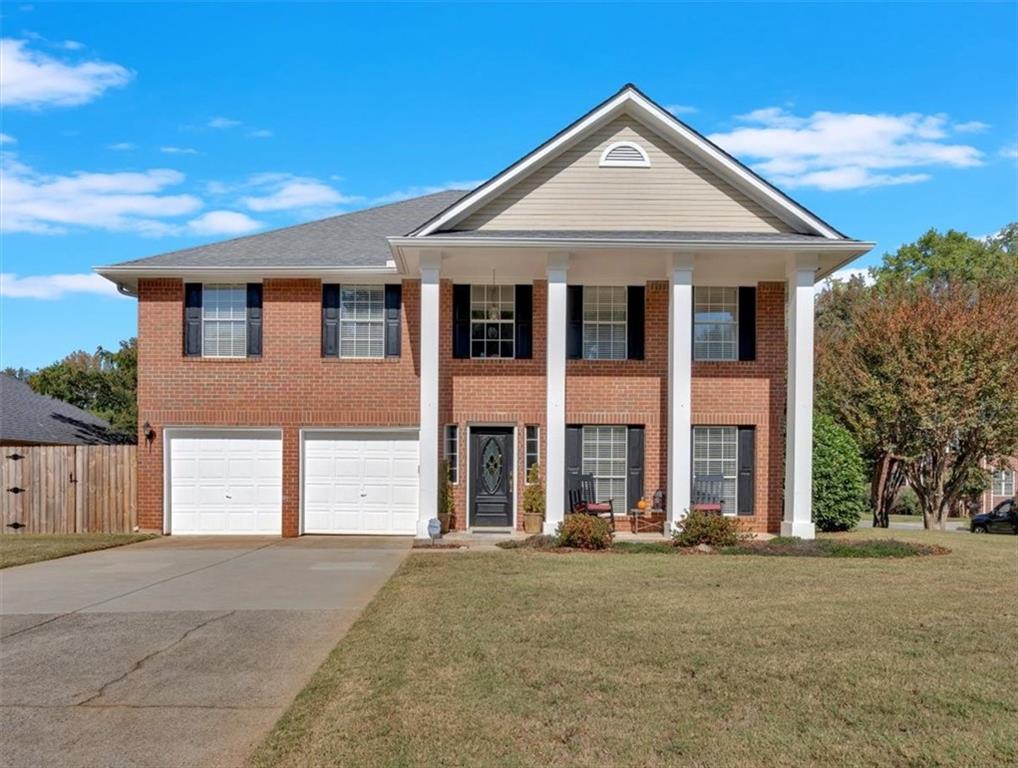
 MLS# 410113384
MLS# 410113384 