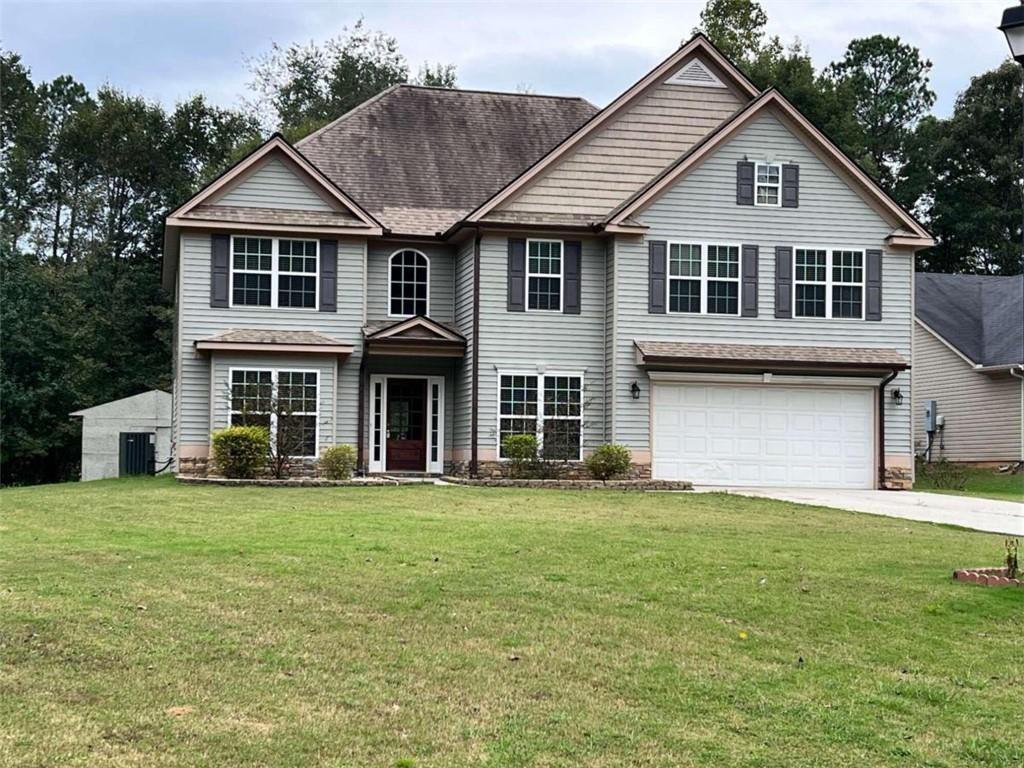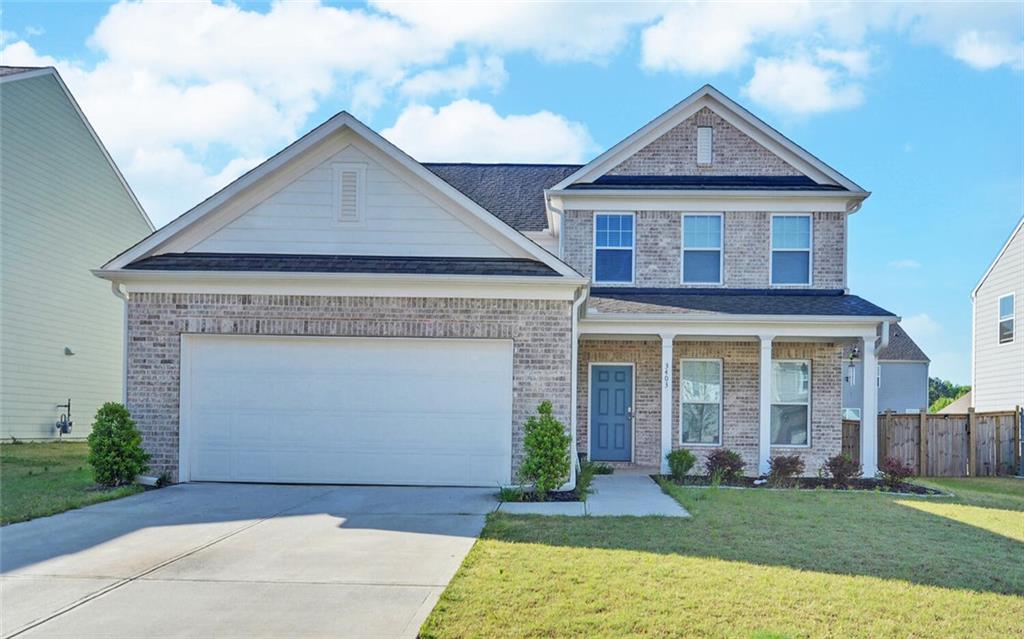Viewing Listing MLS# 346434597
Bethlehem, GA 30620
- 4Beds
- 3Full Baths
- 1Half Baths
- N/A SqFt
- 2022Year Built
- 0.27Acres
- MLS# 346434597
- Residential
- Single Family Residence
- Pending
- Approx Time on Market1 year, 1 month, 10 days
- AreaN/A
- CountyGwinnett - GA
- Subdivision Haverhill Farms
Overview
Take Advantage of This SHORT SALE! Better Than New Brick Front Beauty In A Quiet Swim Tennis Community in Award-Winning Archer Schools. In Pristine Condition, Upgrades Galore & Less Than A Year Old Means The Kinks Have Been Worked Out For You! With 4 Bed 3.5 Baths, This Beauty Features A Bright Open Floor Plan With The Primary Suite On The Main Level, A Covered Front & Back Porch, HUGE LOFT, Fireside Family Room, New Modern Designer Lighting & 5 Inch Hardwood Floors Throughout The Main Level. As Soon As You Walk In The Step-less Front Entry, You Will Appreciate The Bright Open Floor Plan. Begin Imagining Yourself During The Holidays... Cooking In Your Brand New, White Eat-In-Kitchen With White Soft Close Shaker Cabinets, Granite Countertops & Island, Subway Tile Backsplash, Gas Stove; Open To The Fireside Family Room. A Door To The Covered Patio & Gas Line Just Waiting For Your BBQ! The Bonus Flex Room Near The Front Door, Currently Being Used As a Home Gym, Would Make A Great Theatre Room, Playroom, Art, Craft, Music Studio. Add French Doors & Imagine The Possibilities! Primary Suite Includes Larger Tile Shower With Bench Seat, Double Vanity & His & Hers Closets. Laundry & Half Bath On The Main Level. Upstairs, An Oversized Loft Space + 3 Bedrooms, One With An Ensuite Bath + An Additional Full Bathroom With Double Vanity & Hall Access. 2-car automatic Garage, Oversized Upgraded Lot.
Association Fees / Info
Hoa: Yes
Hoa Fees Frequency: Annually
Hoa Fees: 676
Community Features: Homeowners Assoc, Near Schools, Near Shopping, Near Trails/Greenway, Playground, Pool, Sidewalks, Street Lights
Hoa Fees Frequency: Annually
Association Fee Includes: Swim, Tennis
Bathroom Info
Main Bathroom Level: 1
Halfbaths: 1
Total Baths: 4.00
Fullbaths: 3
Room Bedroom Features: Master on Main, Roommate Floor Plan, Split Bedroom Plan
Bedroom Info
Beds: 4
Building Info
Habitable Residence: No
Business Info
Equipment: None
Exterior Features
Fence: None
Patio and Porch: Covered, Front Porch, Rear Porch
Exterior Features: Rain Gutters, Other
Road Surface Type: Asphalt, Concrete
Pool Private: No
County: Gwinnett - GA
Acres: 0.27
Pool Desc: None
Fees / Restrictions
Financial
Original Price: $448,000
Owner Financing: No
Garage / Parking
Parking Features: Driveway, Garage
Green / Env Info
Green Energy Generation: None
Handicap
Accessibility Features: None
Interior Features
Security Ftr: Fire Alarm
Fireplace Features: Decorative, Family Room, Gas Log
Levels: Two
Appliances: Dishwasher, Disposal, Gas Cooktop, Gas Oven, Gas Range, Microwave
Laundry Features: In Hall, Laundry Room, Main Level
Interior Features: Disappearing Attic Stairs, Double Vanity, Entrance Foyer, High Ceilings 9 ft Main, High Speed Internet, Low Flow Plumbing Fixtures, Tray Ceiling(s), Walk-In Closet(s)
Flooring: Carpet, Ceramic Tile, Hardwood
Spa Features: None
Lot Info
Lot Size Source: Public Records
Lot Features: Back Yard, Front Yard, Landscaped
Lot Size: x
Misc
Property Attached: No
Home Warranty: No
Open House
Other
Other Structures: None
Property Info
Construction Materials: Brick Front, Cement Siding
Year Built: 2,022
Property Condition: Resale
Roof: Shingle
Property Type: Residential Detached
Style: Craftsman, Ranch, Traditional
Rental Info
Land Lease: No
Room Info
Kitchen Features: Breakfast Room, Cabinets White, Eat-in Kitchen, Kitchen Island, Pantry Walk-In, Stone Counters, View to Family Room
Room Master Bathroom Features: Double Vanity,Shower Only,Other
Room Dining Room Features: Open Concept,Separate Dining Room
Special Features
Green Features: None
Special Listing Conditions: Short Sale
Special Circumstances: None
Sqft Info
Building Area Total: 2510
Building Area Source: Owner
Tax Info
Tax Amount Annual: 1290
Tax Year: 2,022
Tax Parcel Letter: R5344- 439
Unit Info
Utilities / Hvac
Cool System: Central Air, Zoned
Electric: 220 Volts
Heating: Central, Natural Gas
Utilities: Cable Available, Electricity Available, Natural Gas Available, Phone Available, Sewer Available, Underground Utilities, Water Available
Sewer: Public Sewer
Waterfront / Water
Water Body Name: None
Water Source: Public
Waterfront Features: None
Directions
Take US-29N towards Snellville. Merge onto Ronald Reagan Pkwy. Take the Five Forks Trickum Rd exit. Keep left at the fork towards Lville. Turn L onto Five Forks Trickum Rd SW. Turn R onto Sugarloaf Pkwy. Take the Martins Chapel Rd exit. Keep R at the fork and merge onto Martins Chapel Rd. Continue to Brooks Rd SE. Turn R onto Harbins Rd. Turn R onto Berry Hall Rd SE. Turn R onto Emmet Rd. Turn R onto Lowell Rd. Destination will be on the right.Listing Provided courtesy of Katie Arlt & Associates Real Estate
))
))
))
))
))
))
))
))
))
))
))
))
))
))
))
))
))
))
))
))
))
))
))
))
))
))
))
))
))
))
))
))
))
))
))
))
))
))
))
))
))
))
))

 MLS# 406810675
MLS# 406810675 