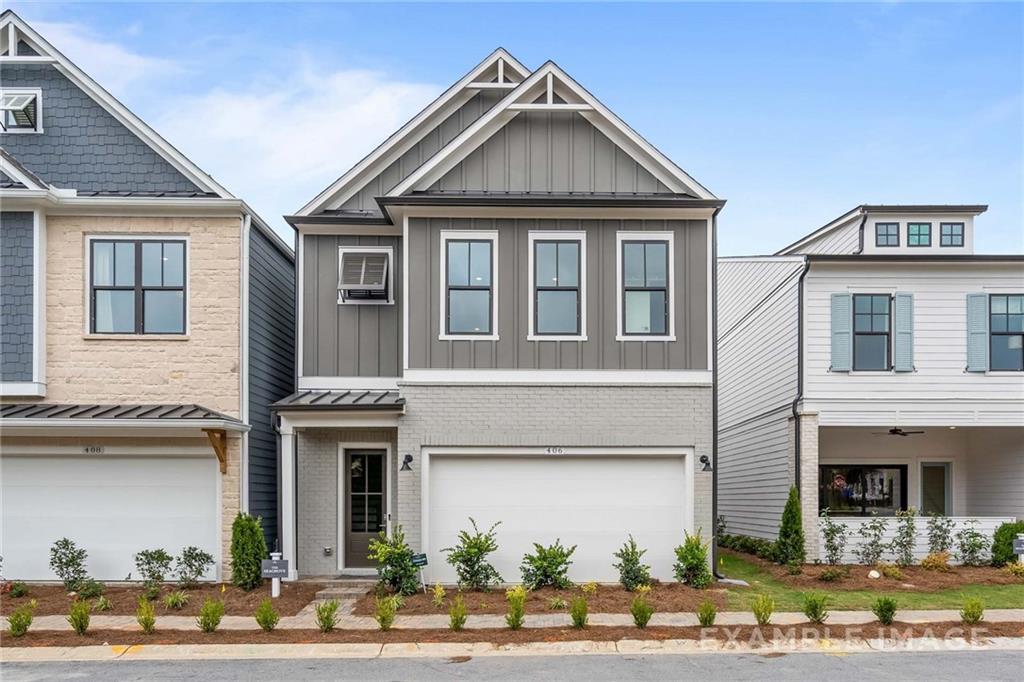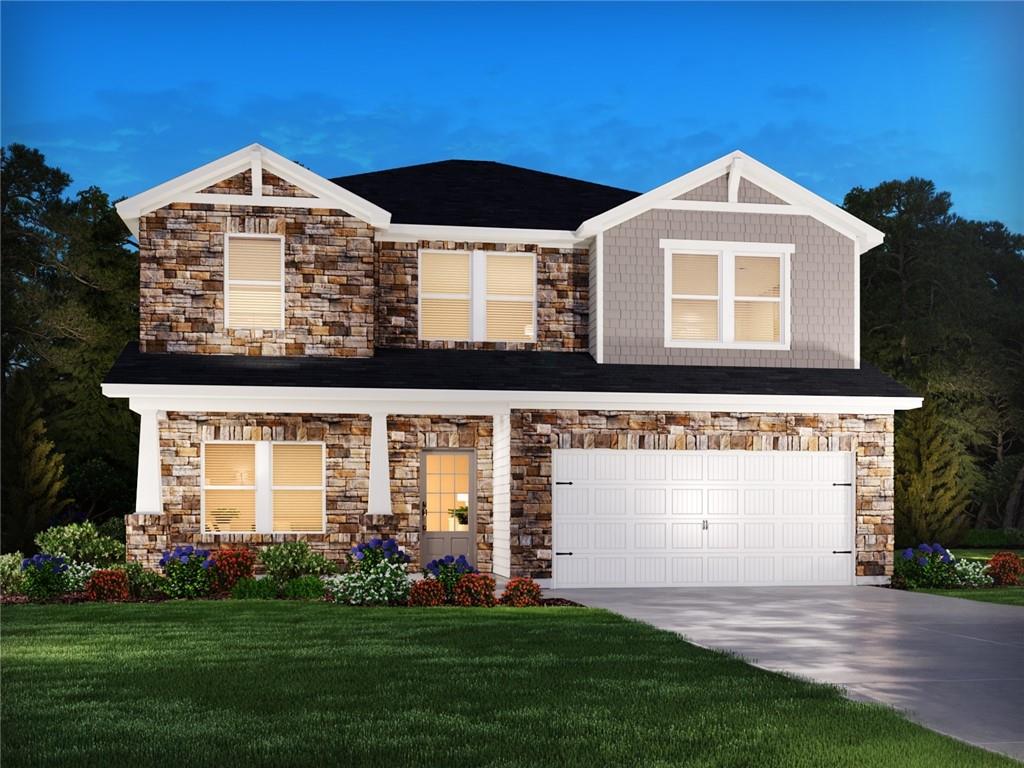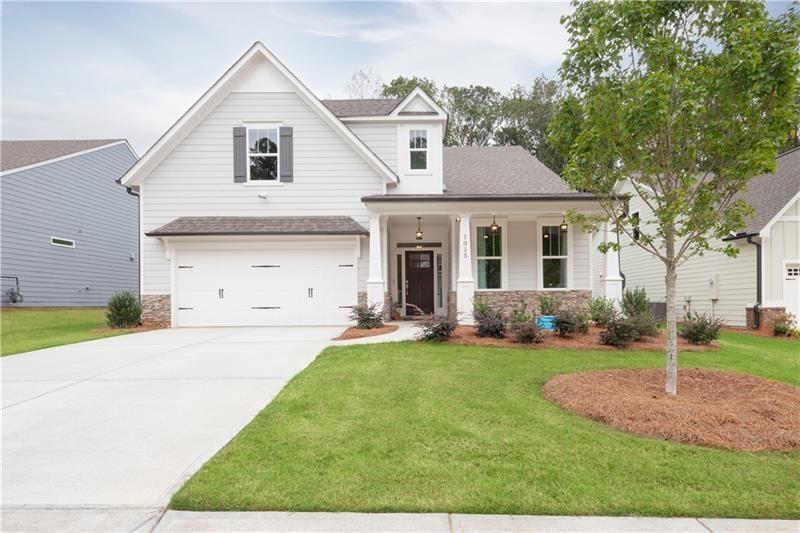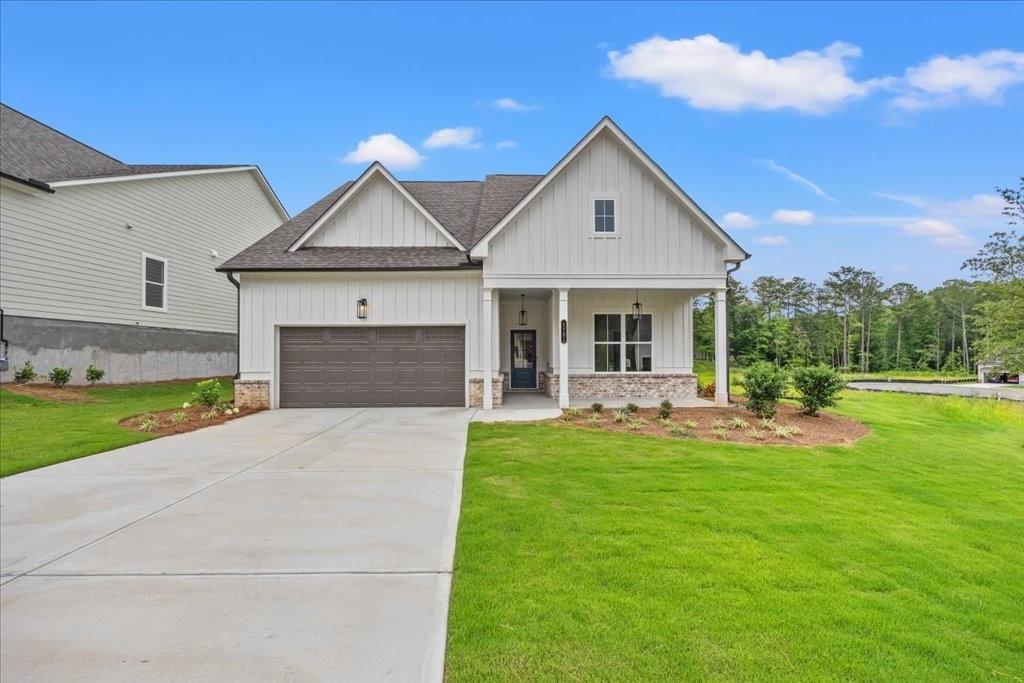Viewing Listing MLS# 345200413
Woodstock, GA 30188
- 2Beds
- 2Full Baths
- N/AHalf Baths
- N/A SqFt
- 2024Year Built
- 0.11Acres
- MLS# 345200413
- Residential
- Single Family Residence
- Active
- Approx Time on Market1 year, 2 months, 14 days
- AreaN/A
- CountyCherokee - GA
- Subdivision Glenhaven At Ridgewalk
Overview
Home ready to move in! The Octavia new home plan blends timeless luxury with top-quality craftsmanship to create are remarkable place for everyday joy.Present a glamorous first impression that extends throughout the sunny, open-concept livingspaces. Cook up family favorites and endeavor toward new culinary frontiers in the streamlined kitchen nestled in theheart of the home. Your deluxe Owners Retreat features a contemporary ensuite bathroom and a walk-in closet. Glenhaven at Ridgewalk has quickly taken off as one of Woodstock's most popular 55+ active adult communities. The community center features an aerobics, fitness, and gathering room, along with a warming kitchen. The pool and outdoor pickleball courts offer great ways to enjoy the weather. Explore the nearby trails at Olde Rope Mill Park, go shopping at the outlets across the street, and enjoy fine dining only a short drive away in Downtown Woodstock.David Weekley was most recently selected as the Homebuilder of the Year for 2021 in Atlanta by the Greater Atlanta Homebuilders Association.Tours by Appointment! Call today!
Association Fees / Info
Hoa: Yes
Hoa Fees Frequency: Monthly
Hoa Fees: 200
Community Features: Clubhouse, Gated, Meeting Room, Near Shopping, Near Trails/Greenway, Pickleball, Pool, Restaurant, Sidewalks, Street Lights
Association Fee Includes: Maintenance Grounds, Reserve Fund, Swim, Tennis
Bathroom Info
Main Bathroom Level: 2
Total Baths: 2.00
Fullbaths: 2
Room Bedroom Features: Master on Main, Oversized Master
Bedroom Info
Beds: 2
Building Info
Habitable Residence: Yes
Business Info
Equipment: Irrigation Equipment
Exterior Features
Fence: None
Patio and Porch: Covered, Patio
Exterior Features: None
Road Surface Type: Asphalt, Paved
Pool Private: No
County: Cherokee - GA
Acres: 0.11
Pool Desc: Gunite
Fees / Restrictions
Financial
Original Price: $637,115
Owner Financing: Yes
Garage / Parking
Parking Features: Attached, Driveway, Garage, Garage Door Opener, Garage Faces Front, Level Driveway
Green / Env Info
Green Building Ver Type: ENERGY STAR Certified Homes, HERS Index Score
Green Energy Generation: None
Handicap
Accessibility Features: None
Interior Features
Security Ftr: Carbon Monoxide Detector(s), Fire Sprinkler System, Key Card Entry, Security Gate, Smoke Detector(s)
Fireplace Features: None
Levels: One
Appliances: Dishwasher, Disposal, Gas Range, Gas Water Heater, Microwave, Self Cleaning Oven
Laundry Features: Laundry Room, Main Level
Interior Features: Disappearing Attic Stairs, Double Vanity, High Ceilings 9 ft Main, High Speed Internet, Low Flow Plumbing Fixtures, Smart Home, Walk-In Closet(s)
Flooring: Carpet, Ceramic Tile, Hardwood, Stone
Spa Features: None
Lot Info
Lot Size Source: Builder
Lot Features: Back Yard, Front Yard, Landscaped, Level, Private, Wooded
Misc
Property Attached: No
Home Warranty: Yes
Open House
Other
Other Structures: None
Property Info
Construction Materials: Brick 3 Sides, Cement Siding
Year Built: 2,024
Builders Name: David Weekley Homes
Property Condition: New Construction
Roof: Shingle
Property Type: Residential Detached
Style: Craftsman, Ranch
Rental Info
Land Lease: Yes
Room Info
Kitchen Features: Kitchen Island, Pantry, Stone Counters, View to Family Room
Room Master Bathroom Features: Double Vanity,Shower Only
Room Dining Room Features: Open Concept
Special Features
Green Features: Appliances, Doors, HVAC, Insulation, Lighting, Windows
Special Listing Conditions: None
Special Circumstances: Active Adult Community, Cert. Prof. Home Bldr
Sqft Info
Building Area Total: 1855
Building Area Source: Builder
Tax Info
Tax Year: 2,023
Unit Info
Utilities / Hvac
Cool System: Central Air, Zoned
Electric: 110 Volts, 220 Volts in Garage
Heating: Central, Natural Gas, Zoned
Utilities: Cable Available, Electricity Available, Natural Gas Available, Phone Available, Sewer Available, Underground Utilities, Water Available
Sewer: Public Sewer
Waterfront / Water
Water Body Name: None
Water Source: Public
Waterfront Features: None
Directions
Take exit 20 to merge onto I-575 N. Take exit 9 for Ridgewalk Parkway. Immediately merge to the left lane and turn left at the first light onto Olde Rope Mill Road. Glenhaven at Ridgewalk will be on your right-hand side. After the gate, the model will be straight ahead on your left just after the clubhouse.Listing Provided courtesy of Weekley Homes Realty


















































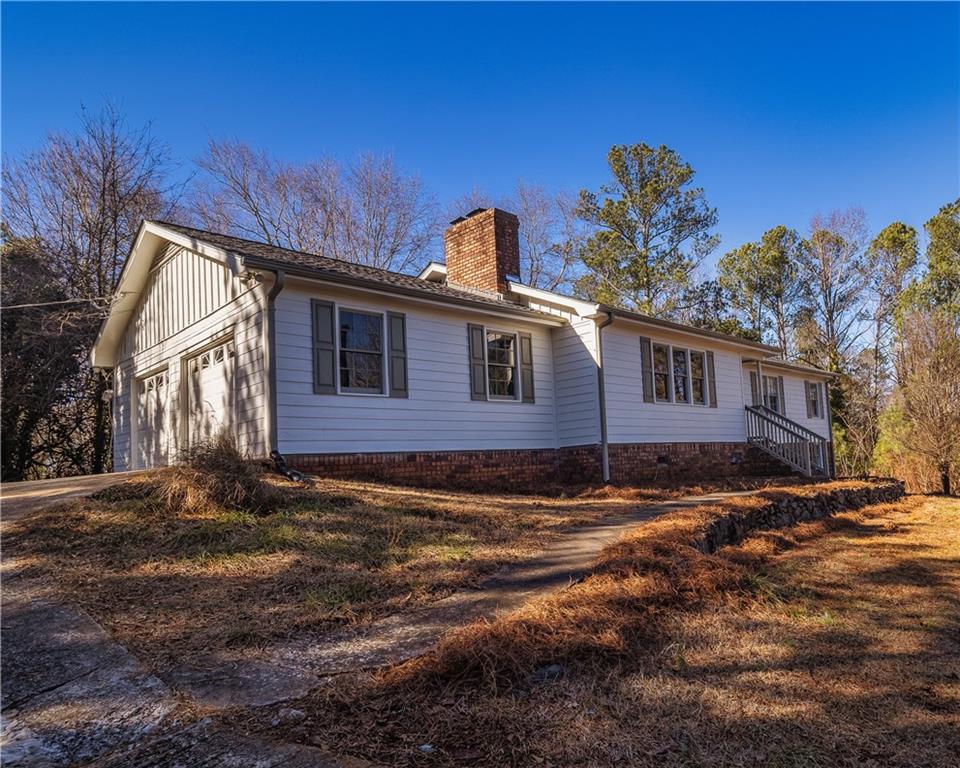
 MLS# 7360850
MLS# 7360850 