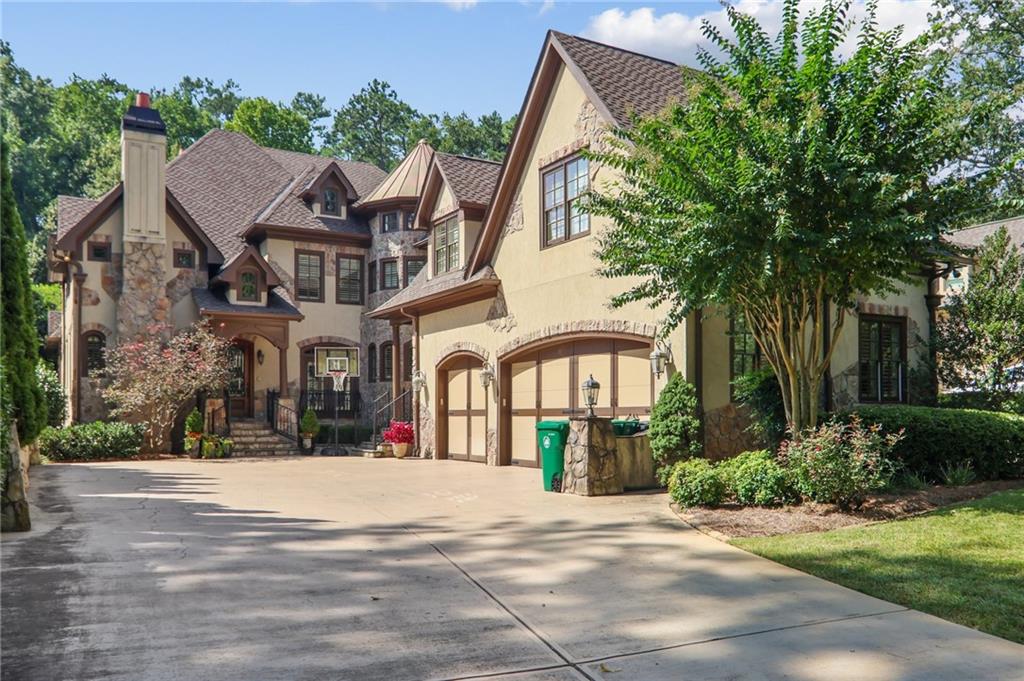Viewing Listing MLS# 335252609
Brookhaven, GA 30319
- 7Beds
- 8Full Baths
- 2Half Baths
- N/A SqFt
- 2006Year Built
- 0.60Acres
- MLS# 335252609
- Residential
- Single Family Residence
- Active
- Approx Time on Market1 year, 6 months, 9 days
- AreaN/A
- CountyDekalb - GA
- Subdivision Brookhaven
Overview
Beautiful Luxury Home in very Popular Brookhaven! So many great details, a must see. Master on Main with Wood Floors, Fireside Sitting Room, Large2-Story Great Room with Stone Fireplace and Custom Bookshelves, Expansive Kitchen with Large Island and Walk-In Pantry, BreakfastRoom & Keeping Room with Vaulted Ceiling and Stained Beams. Enclosed Porch with Fireplace and Flat Backyard. Upstairs Bedrooms eachwith Full Bath. Terrace Level features Theater, Billiards room, Custom Bar w/Appliances, Large Wine Cellar, Fitness Room, Family Room and Bedroom withFull Bath in addition to Powder Bath. Swimming Pool was approved orginally, but the home owner decided not to build.Extremely deep lot and one of the largest lot's in the neighborhood. BRAND NEW ROOF- Lifetime warranty!
Association Fees / Info
Hoa: No
Community Features: None
Bathroom Info
Main Bathroom Level: 2
Halfbaths: 2
Total Baths: 10.00
Fullbaths: 8
Room Bedroom Features: Master on Main, Sitting Room
Bedroom Info
Beds: 7
Building Info
Habitable Residence: No
Business Info
Equipment: None
Exterior Features
Fence: None
Patio and Porch: Patio
Exterior Features: Other
Road Surface Type: Paved
Pool Private: No
County: Dekalb - GA
Acres: 0.60
Pool Desc: None
Fees / Restrictions
Financial
Original Price: $2,200,000
Owner Financing: No
Garage / Parking
Parking Features: Garage
Green / Env Info
Green Energy Generation: None
Handicap
Accessibility Features: None
Interior Features
Security Ftr: Fire Alarm, Smoke Detector(s)
Fireplace Features: Basement, Family Room, Master Bedroom, Other Room, Outside
Levels: Two
Appliances: Dishwasher, Disposal, Double Oven, Gas Range, Gas Water Heater, Microwave, Refrigerator
Laundry Features: Main Level, Upper Level
Interior Features: Bookcases, Entrance Foyer, High Speed Internet, Tray Ceiling(s), Walk-In Closet(s)
Flooring: Hardwood
Spa Features: None
Lot Info
Lot Size Source: Public Records
Lot Features: Landscaped, Level
Lot Size: 349 x 77
Misc
Property Attached: No
Home Warranty: No
Open House
Other
Other Structures: None
Property Info
Construction Materials: Stone, Stucco
Year Built: 2,006
Property Condition: Resale
Roof: Composition
Property Type: Residential Detached
Style: Traditional
Rental Info
Land Lease: No
Room Info
Kitchen Features: Breakfast Room, Kitchen Island, Stone Counters, View to Family Room, Wine Rack, Other
Room Master Bathroom Features: Double Vanity,Separate Tub/Shower,Whirlpool Tub
Room Dining Room Features: Seats 12+,Separate Dining Room
Special Features
Green Features: None
Special Listing Conditions: None
Special Circumstances: None
Sqft Info
Building Area Total: 10432
Building Area Source: Owner
Tax Info
Tax Amount Annual: 19524
Tax Year: 2,022
Tax Parcel Letter: 18-275-02-005
Unit Info
Utilities / Hvac
Cool System: Ceiling Fan(s), Central Air
Electric: None
Heating: Natural Gas
Utilities: None
Sewer: Public Sewer
Waterfront / Water
Water Body Name: None
Water Source: Public
Waterfront Features: None
Directions
North on Peachtree Road. Turn left onto Brookhaven Dr. Veer right on E Brookhaven Dr. Right onto Mabry Rd. House on the left.Listing Provided courtesy of Exp Realty, Llc.
))
))
))
))
))
))
))
))
))
))
))
))
))
))
))
))
))
))
))
))
))
))
))
))
))
))
))
))
))
))
))
))
))
))
))

 MLS# 405090629
MLS# 405090629