Viewing Listing MLS# 411654372
Mableton, GA 30126
- 3Beds
- 2Full Baths
- 1Half Baths
- N/A SqFt
- 2007Year Built
- 0.20Acres
- MLS# 411654372
- Rental
- Other
- Active
- Approx Time on Market1 day
- AreaN/A
- CountyCobb - GA
- Subdivision Riverline Crossing
Overview
Fabulous well kept townhome in the Regency at Riverline Crossing neighborhood. This home has a beautiful 2 story entrance that leads to hardwood floored open family room, dining and kitchen floorplan. Stainless steel appliances, granite countertops, and easy access to 2 car garage for unloading groceries. On the second level there are 3 bedrooms, 2 full bathrooms, upstairs laundry, and spacious walkways. Master bathroom has a full walk-in closet. Bonus: Fenced private backyard with patio. Safe and quiet neighborhood for families with community swimming pool. Located just a few steps away from the neighborhood entrance to River Line Park with walking path, playground and soccer fields. Great location to live close to all key access points - Located near plenty of shopping and eateries. Within 15 minutes to MARTA train station, 20 minutes to Atlanta downtown, and less than 25 minutes from the airport.House is ready for move in and call owner for scheduling appointments to view at 404 780 4402.
Association Fees / Info
Hoa: No
Community Features: Clubhouse, Homeowners Assoc, Near Public Transport, Near Schools, Sidewalks
Pets Allowed: No
Bathroom Info
Halfbaths: 1
Total Baths: 3.00
Fullbaths: 2
Room Bedroom Features: Sitting Room, Other
Bedroom Info
Beds: 3
Building Info
Habitable Residence: No
Business Info
Equipment: None
Exterior Features
Fence: Fenced
Patio and Porch: Patio
Exterior Features: Garden
Road Surface Type: None
Pool Private: No
County: Cobb - GA
Acres: 0.20
Pool Desc: None
Fees / Restrictions
Financial
Original Price: $2,500
Owner Financing: No
Garage / Parking
Parking Features: Garage
Green / Env Info
Handicap
Accessibility Features: None
Interior Features
Security Ftr: None
Fireplace Features: Factory Built, Family Room, Gas Starter
Levels: Two
Appliances: Dishwasher, Dryer, Microwave, Refrigerator, Washer
Laundry Features: In Hall, Upper Level
Interior Features: Cathedral Ceiling(s), Disappearing Attic Stairs, Double Vanity, Entrance Foyer, High Ceilings 9 ft Upper, His and Hers Closets, Walk-In Closet(s)
Flooring: Carpet, Hardwood
Spa Features: None
Lot Info
Lot Size Source: Public Records
Lot Features: Level, Private, Wooded
Lot Size: x
Misc
Property Attached: No
Home Warranty: No
Other
Other Structures: None
Property Info
Construction Materials: Brick Front
Year Built: 2,007
Date Available: 2024-11-14T00:00:00
Furnished: Unfu
Roof: Composition
Property Type: Residential Lease
Style: Traditional
Rental Info
Land Lease: No
Expense Tenant: All Utilities, Cable TV, Electricity, Gas, Trash Collection
Lease Term: 12 Months
Room Info
Kitchen Features: Breakfast Bar, Breakfast Room, Cabinets Stain, Pantry, Solid Surface Counters, View to Family Room
Room Master Bathroom Features: Double Vanity,Soaking Tub,Other
Room Dining Room Features: Open Concept
Sqft Info
Building Area Total: 1832
Building Area Source: Public Records
Tax Info
Tax Parcel Letter: 18-0054-0-149-0
Unit Info
Unit: 159
Utilities / Hvac
Cool System: Other
Heating: Other
Utilities: Cable Available, Underground Utilities
Waterfront / Water
Water Body Name: None
Waterfront Features: None
Directions
Use GPS.Listing Provided courtesy of Homeland Realty Group, Llc.
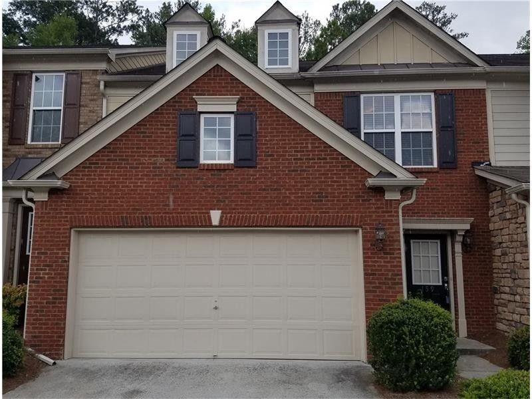
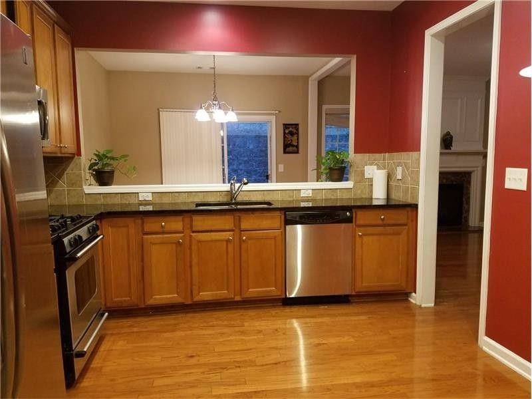
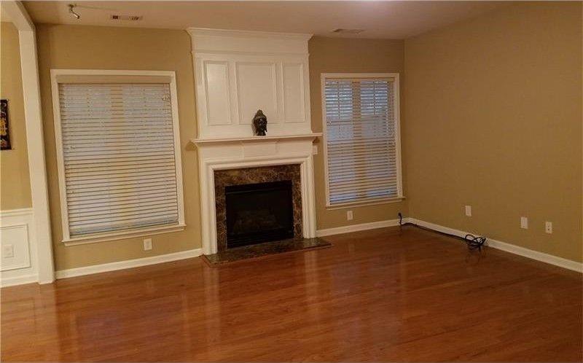
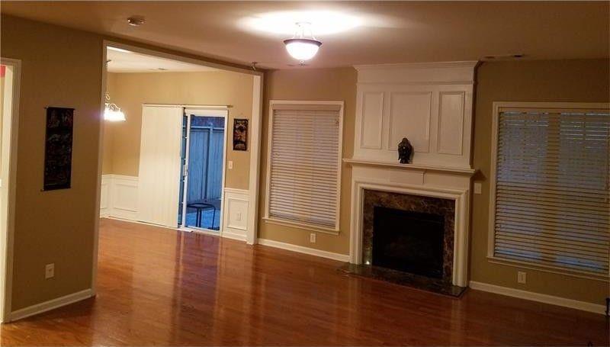
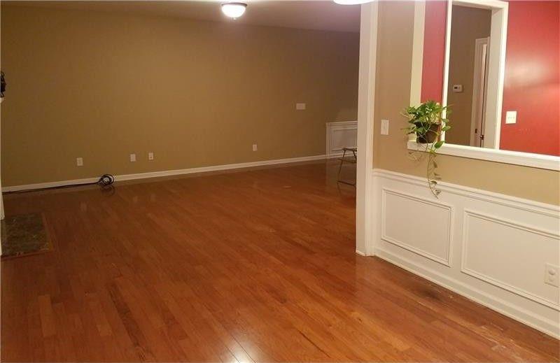
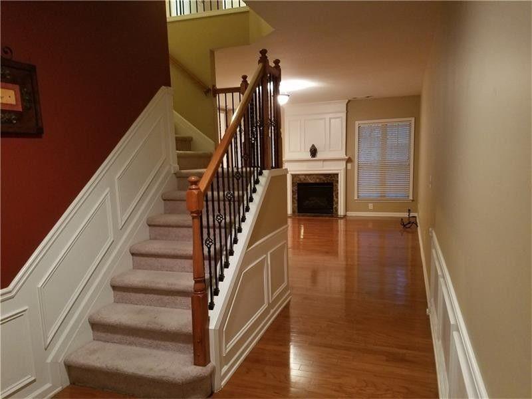
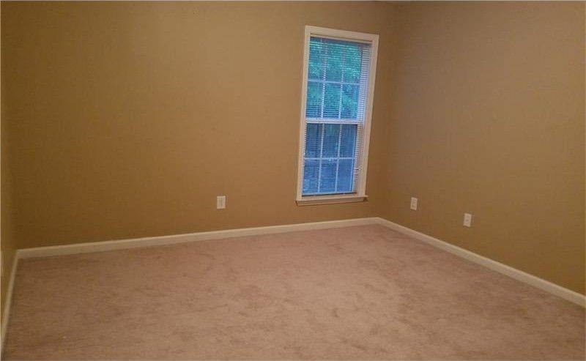
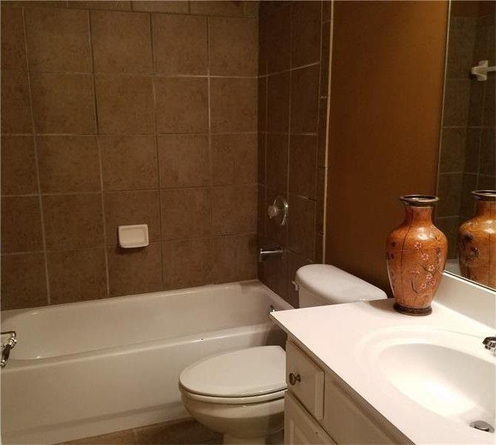
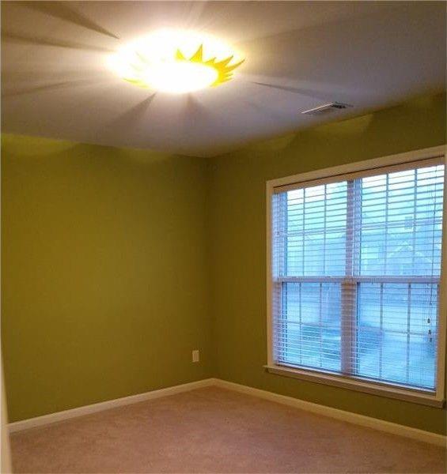
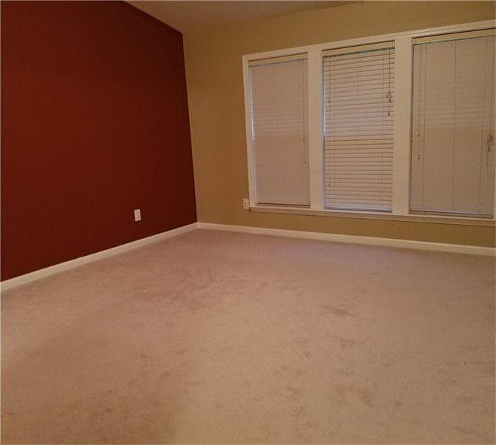
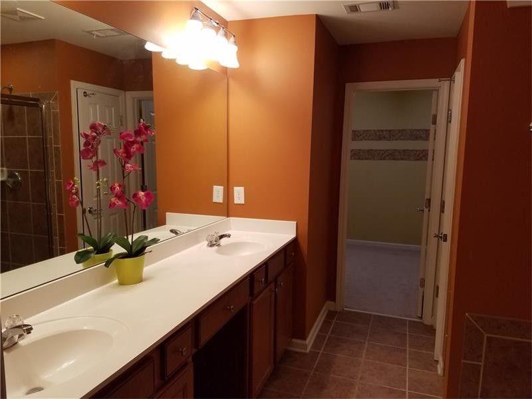
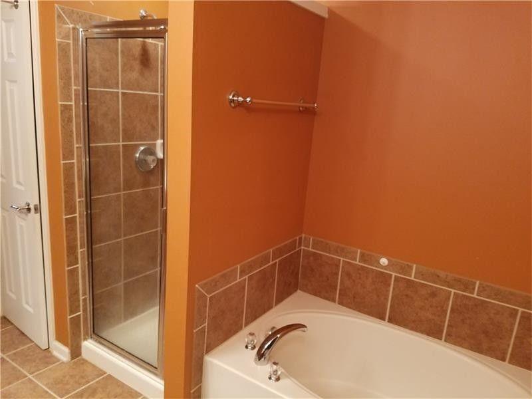
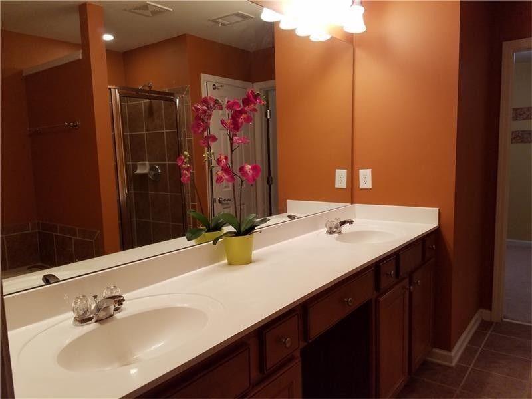
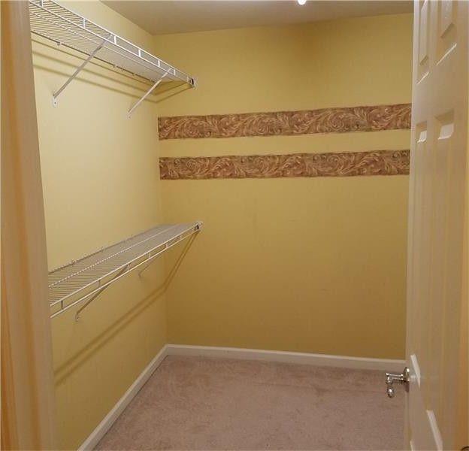
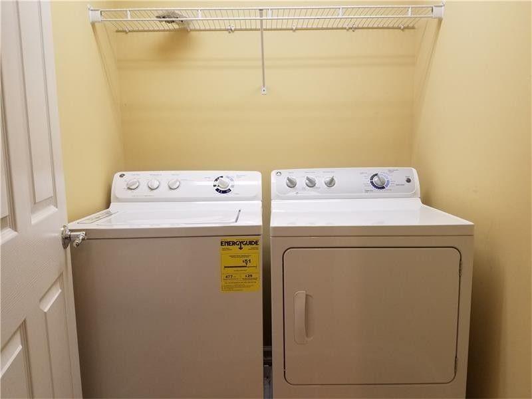
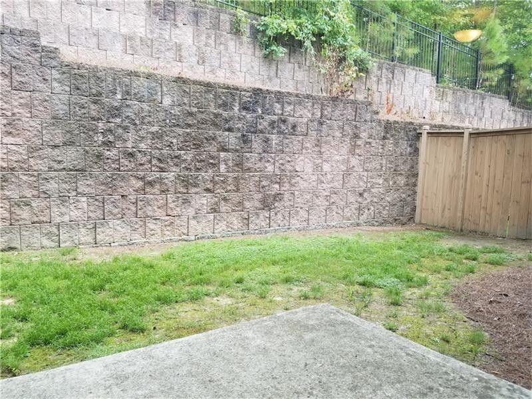
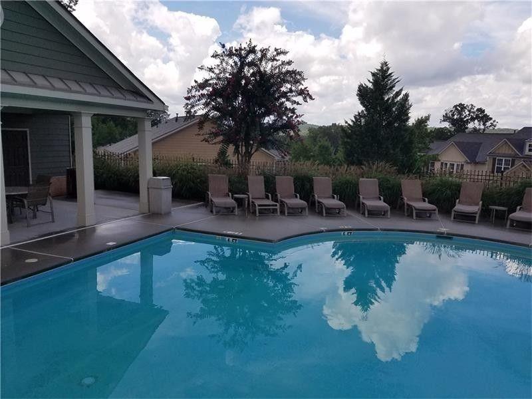
 Listings identified with the FMLS IDX logo come from
FMLS and are held by brokerage firms other than the owner of this website. The
listing brokerage is identified in any listing details. Information is deemed reliable
but is not guaranteed. If you believe any FMLS listing contains material that
infringes your copyrighted work please
Listings identified with the FMLS IDX logo come from
FMLS and are held by brokerage firms other than the owner of this website. The
listing brokerage is identified in any listing details. Information is deemed reliable
but is not guaranteed. If you believe any FMLS listing contains material that
infringes your copyrighted work please