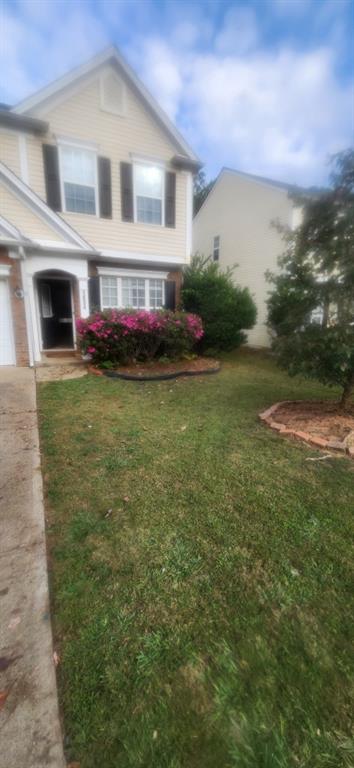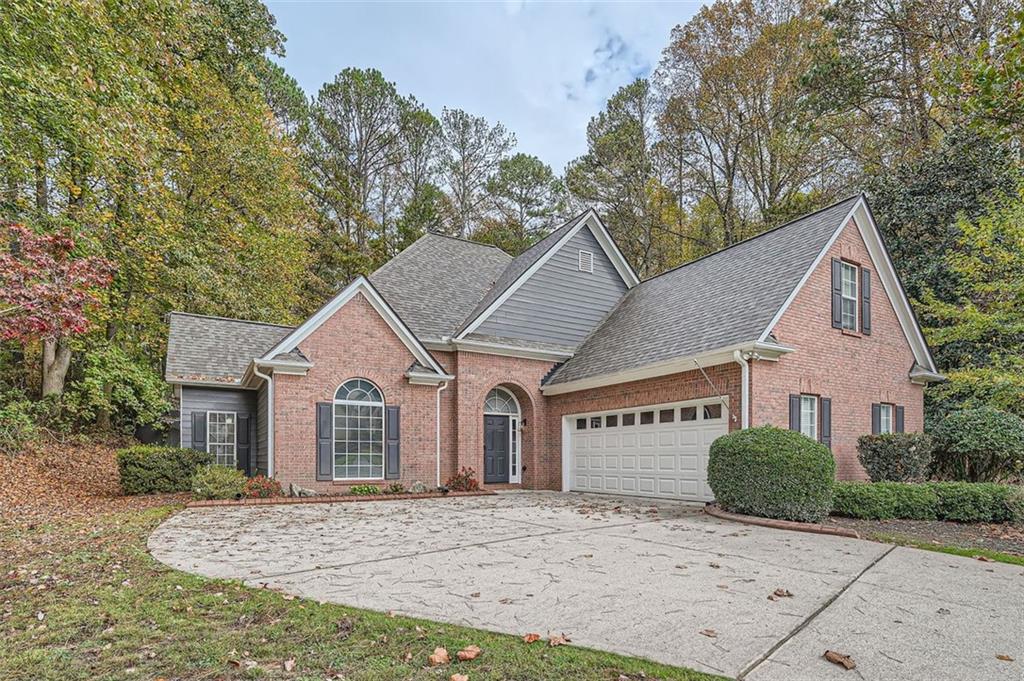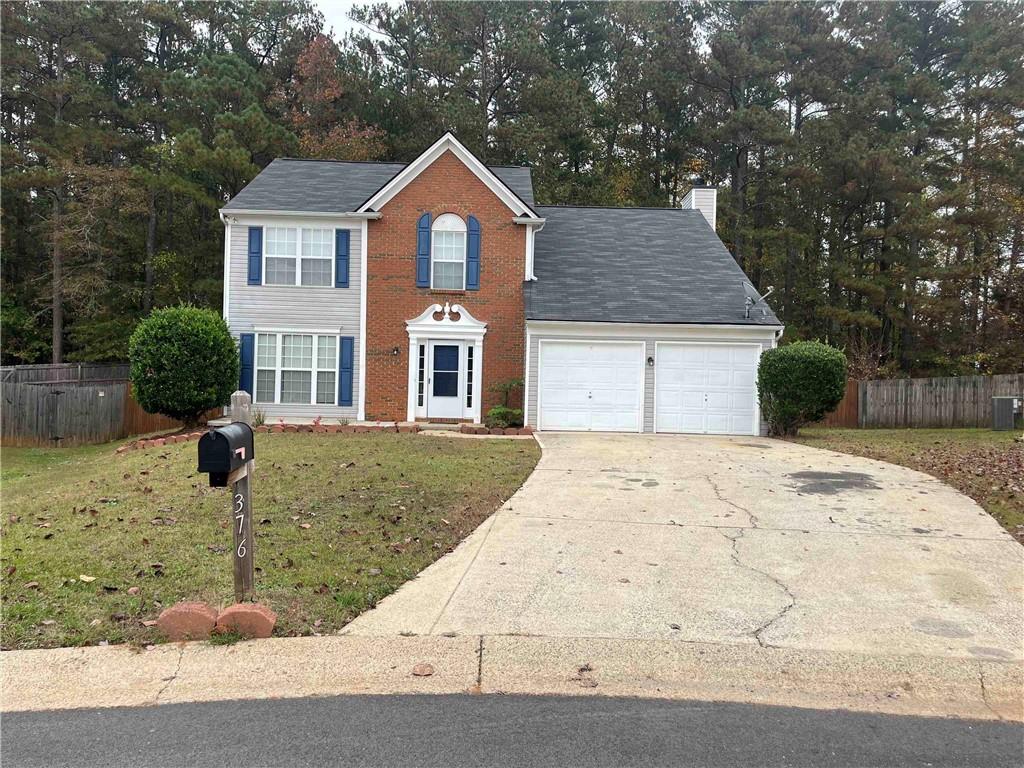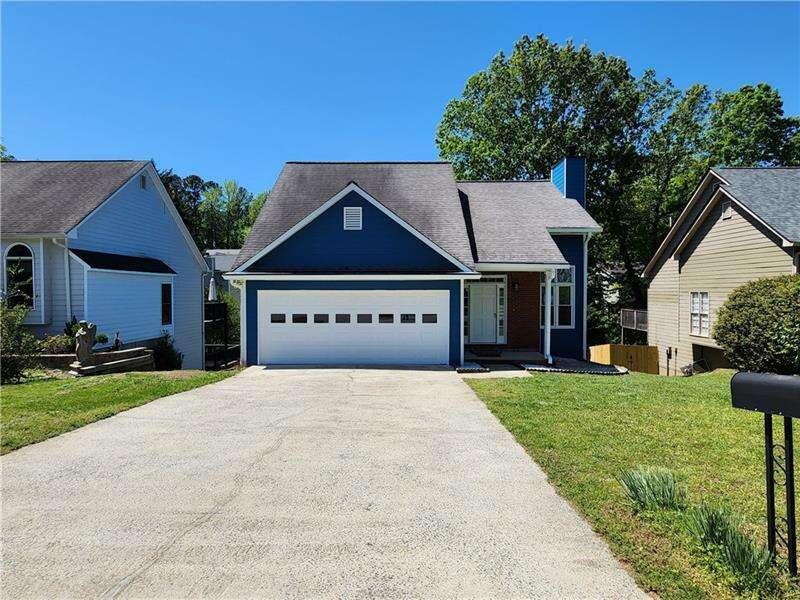Viewing Listing MLS# 411416491
Kennesaw, GA 30152
- 3Beds
- 2Full Baths
- N/AHalf Baths
- N/A SqFt
- 2003Year Built
- 0.02Acres
- MLS# 411416491
- Rental
- Single Family Residence
- Active
- Approx Time on Market4 days
- AreaN/A
- CountyCobb - GA
- Subdivision Cove Mountian View
Overview
This spacious 3-bedroom, 2-bathroom home offers the perfect balance of comfort and convenience. Nestled in a prime area, you'll enjoy easy access to key destinations including Mount Paran Christian School, Kennesaw State University, and Kennestone Hospital-making it an excellent choice for families, students, and professionals alike. The home's central location also provides quick routes to both downtown Marietta and downtown Kennesaw, each hosting a vibrant mix of weekend activities, local dining, and live events, ensuring there's always something to do just minutes from your door. Whether you' re looking to relax at home or explore the exciting community offerings nearby, this location has it all. Inside, you'll find a cozy living space with modern amenities, custom built in closets in the owner's suite and hardwood flooring thorough-out. Don' t miss your chance to live in one of Kennesaw' s most sought-after locations. Contact us to schedule a tour today!
Association Fees / Info
Hoa: No
Community Features: Dog Park, Near Schools, Playground, Pool, Tennis Court(s), Wine Storage
Pets Allowed: Yes
Bathroom Info
Main Bathroom Level: 2
Total Baths: 2.00
Fullbaths: 2
Room Bedroom Features: Master on Main, Oversized Master
Bedroom Info
Beds: 3
Building Info
Habitable Residence: No
Business Info
Equipment: None
Exterior Features
Fence: Fenced, Wood
Patio and Porch: None
Exterior Features: None
Road Surface Type: Other
Pool Private: No
County: Cobb - GA
Acres: 0.02
Pool Desc: None
Fees / Restrictions
Financial
Original Price: $2,500
Owner Financing: No
Garage / Parking
Parking Features: Attached, Garage, Garage Faces Rear
Green / Env Info
Handicap
Accessibility Features: None
Interior Features
Security Ftr: Fire Alarm
Fireplace Features: Family Room, Gas Log, Gas Starter
Levels: One
Appliances: Dishwasher, Disposal, Gas Oven, Microwave, Refrigerator
Laundry Features: Laundry Room, Main Level
Interior Features: High Ceilings 9 ft Main, Tray Ceiling(s), Walk-In Closet(s)
Flooring: Ceramic Tile
Spa Features: None
Lot Info
Lot Size Source: Public Records
Lot Features: Front Yard, Landscaped, Level, Wooded
Lot Size: X
Misc
Property Attached: No
Home Warranty: No
Other
Other Structures: None
Property Info
Construction Materials: Other
Year Built: 2,003
Date Available: 2024-11-12T00:00:00
Furnished: Unfu
Roof: Composition, Shingle
Property Type: Residential Lease
Style: Bungalow, Ranch, Traditional
Rental Info
Land Lease: No
Expense Tenant: Cable TV, Electricity, Exterior Maintenance, Gas, Water
Lease Term: 12 Months
Room Info
Kitchen Features: Cabinets Stain, Pantry Walk-In, Stone Counters
Room Master Bathroom Features: Separate His/Hers,Separate Tub/Shower
Room Dining Room Features: Open Concept,Seats 12+
Sqft Info
Building Area Total: 1400
Building Area Source: Owner
Tax Info
Tax Parcel Letter: 20-0244-0-125-0
Unit Info
Utilities / Hvac
Cool System: Central Air, Zoned
Heating: Central, Forced Air, Zoned
Utilities: Other
Waterfront / Water
Water Body Name: None
Waterfront Features: None
Directions
gpsListing Provided courtesy of Atlanta Fine Homes Sotheby's International
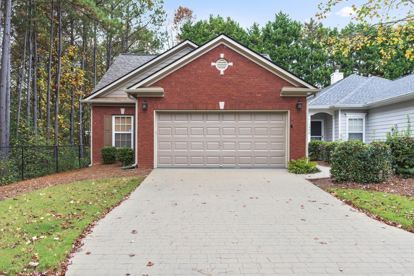
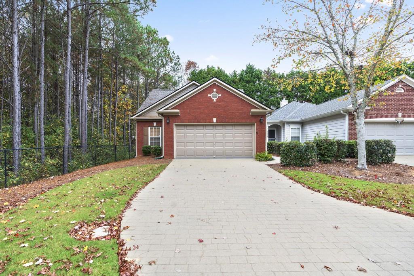
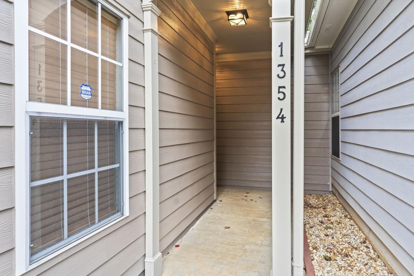
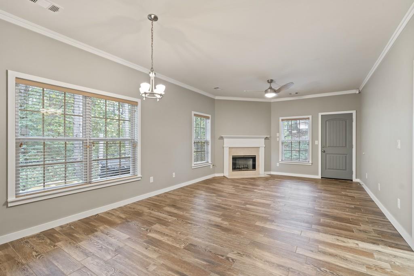
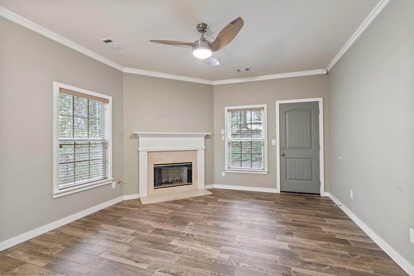
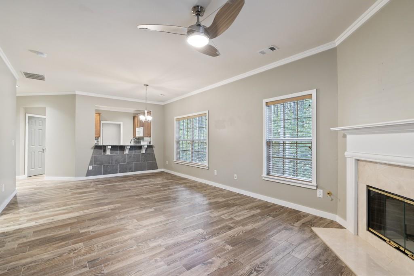
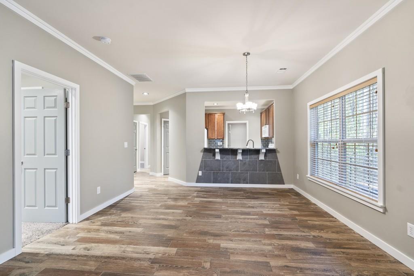
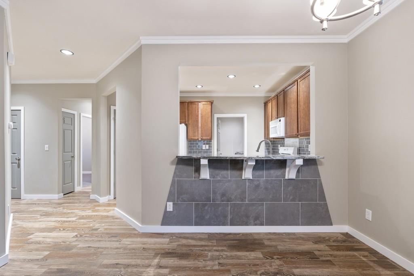
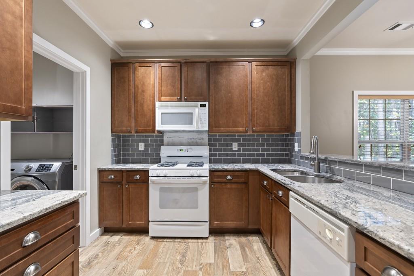
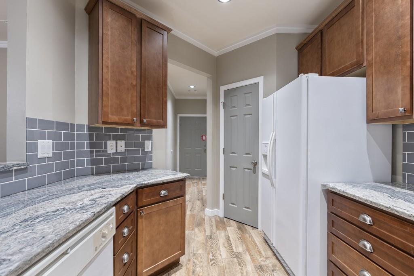
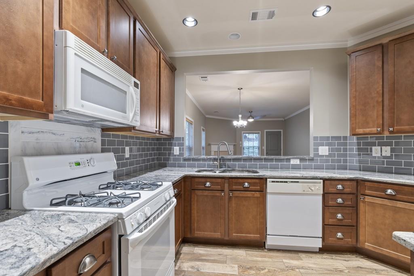
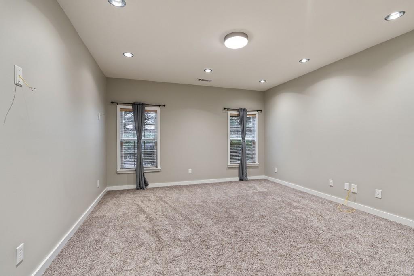
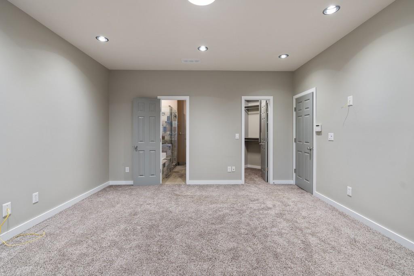
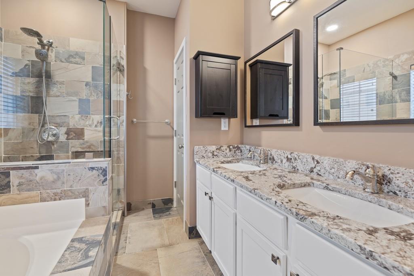
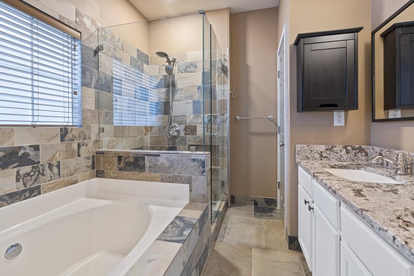
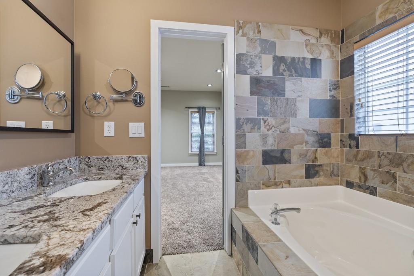
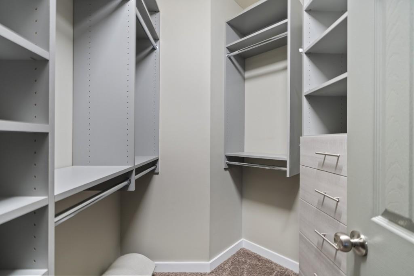
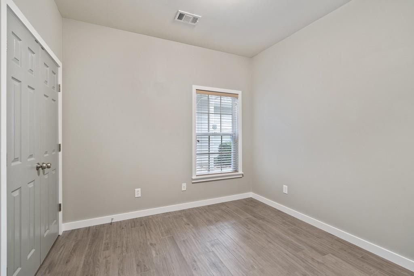
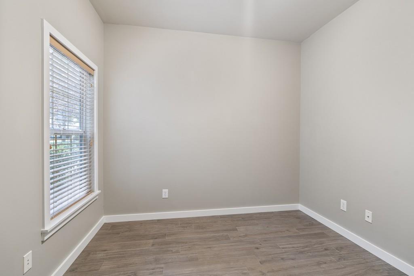
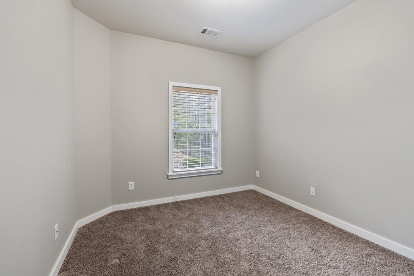
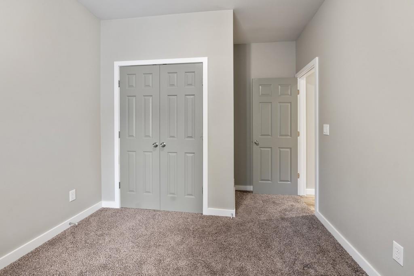
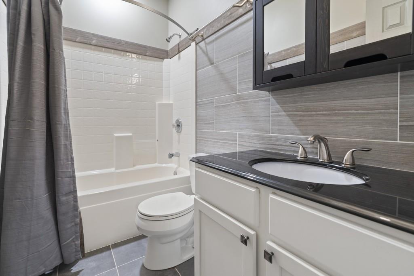
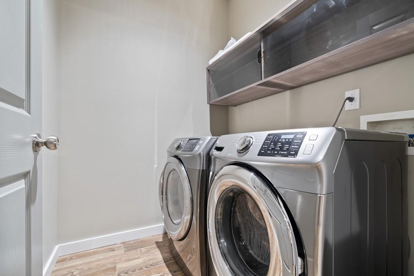
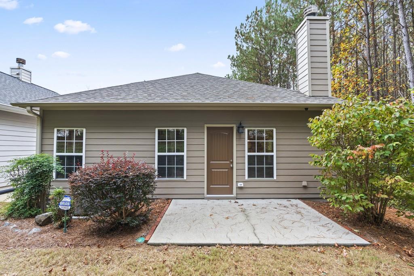
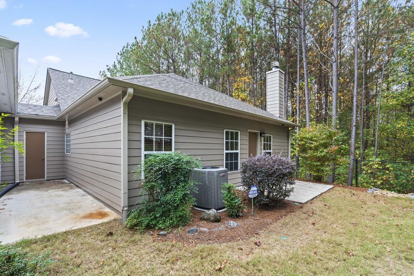
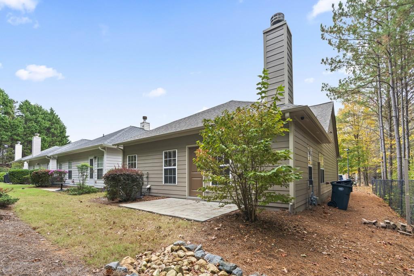
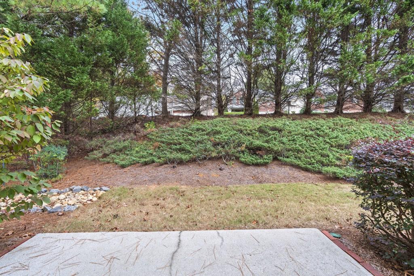
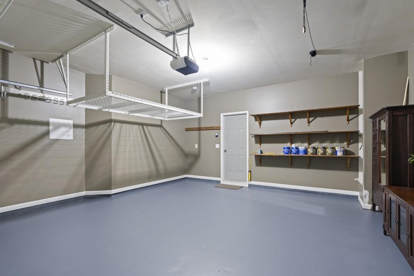
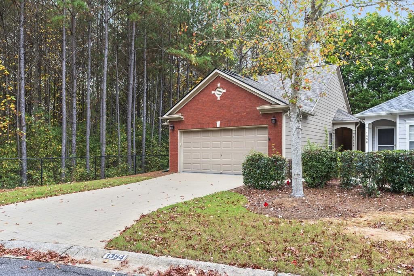
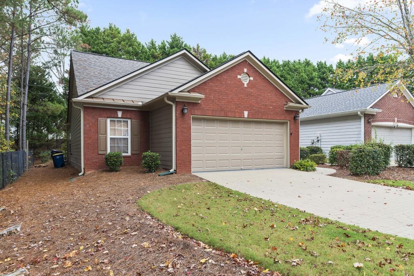
 MLS# 411501090
MLS# 411501090 