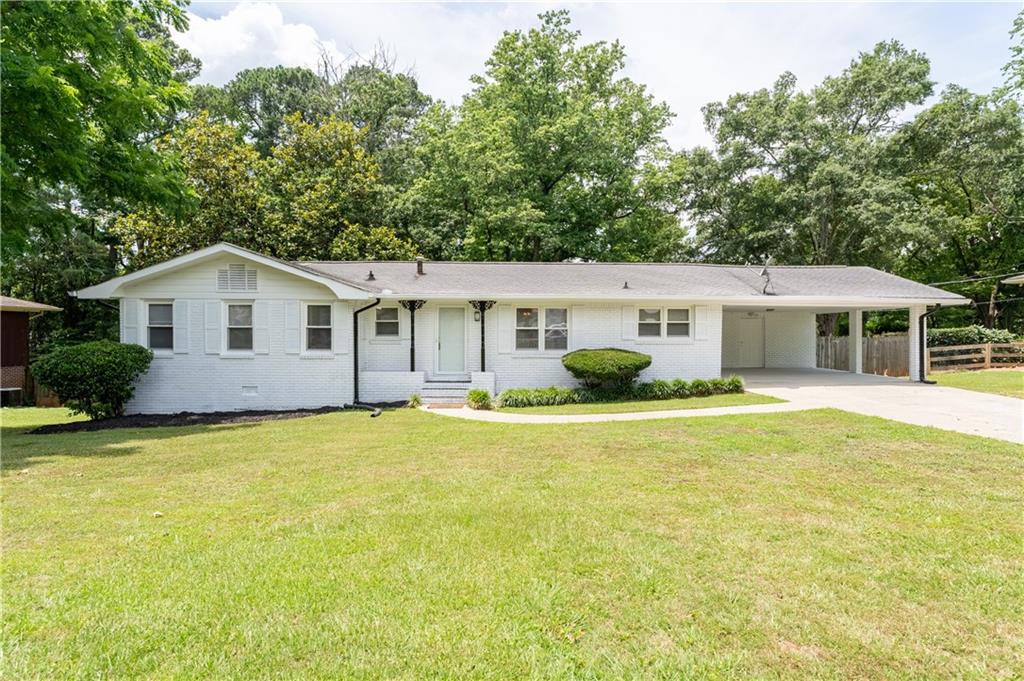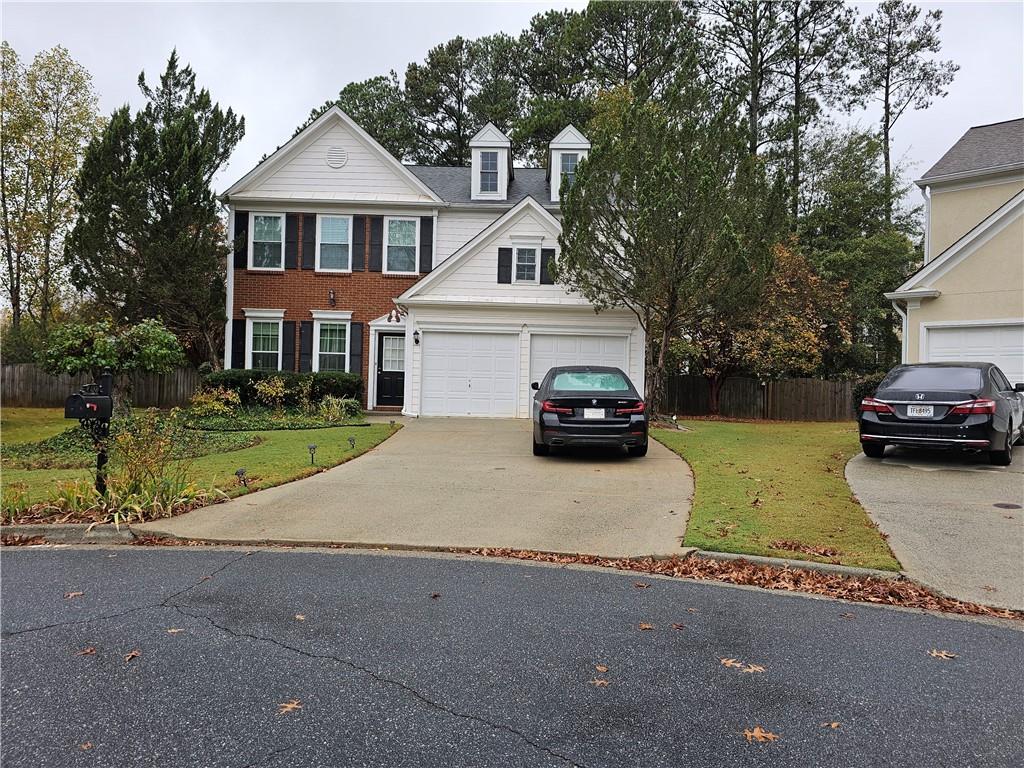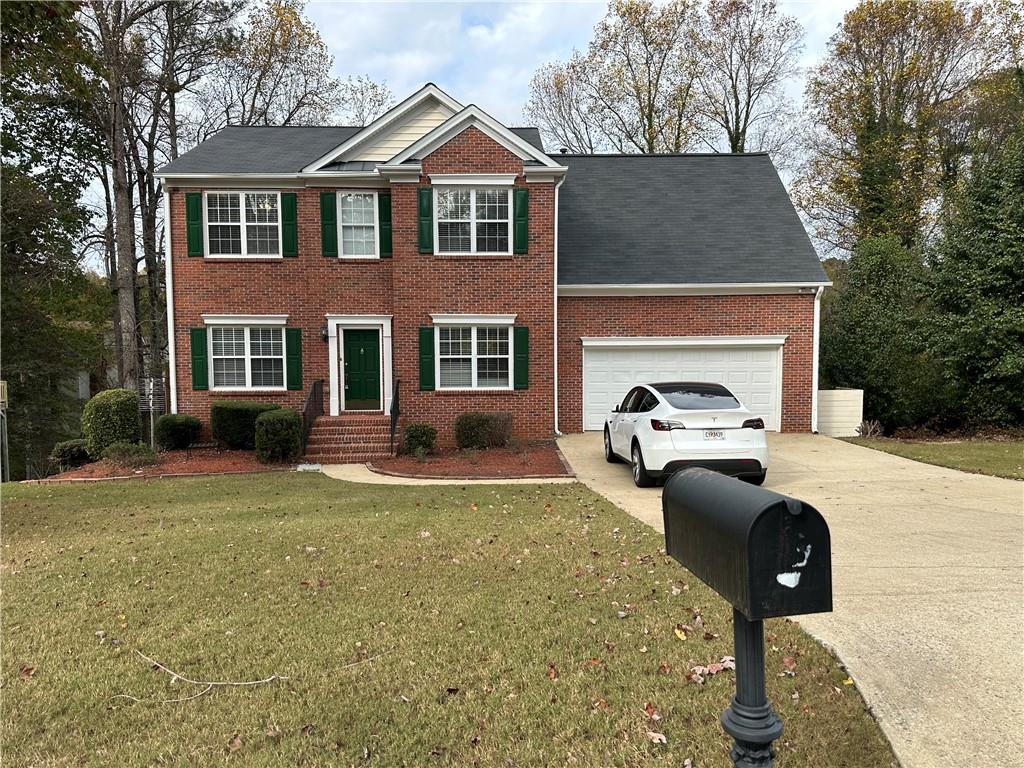Viewing Listing MLS# 411138726
Alpharetta, GA 30004
- 3Beds
- 2Full Baths
- N/AHalf Baths
- N/A SqFt
- 1996Year Built
- 0.31Acres
- MLS# 411138726
- Rental
- Single Family Residence
- Active
- Approx Time on Market8 days
- AreaN/A
- CountyFulton - GA
- Subdivision Avensong
Overview
WELCOME TO THIS GREAT 3/2 HOME IN THE MOST CONVENIENT COMMUNITY OF AVENSONG. CLOSE TO SHOPPING, RESTAURANTS, GA400, HWY 9, PARKS AND MANY CORPORATE OFFICE LOCATIONS. THIS SWEET HOME FEATURES MASTER ON MAIN WITH AN UPDATED MASTER BATH. IT HAS AN OPEN FLOOR PLAN FOR LIVING/DINING AREAS, A NICE SIZE KITCHEN FEATURING WHITE CABINETRY, GRANITE COUNTERS, SS APPLIANCES AND GAS STOVE TOP. ALL LVP FLOORING ON MAIN WITH CARPET UP.TWO NICE SIZE SECONDARY BEDROOMS ARE UP WITH ANOTHER FULL BATH WITH TUB/SHOWER COMBO. HOME FEATURES A 2 CAR GARAGE AND BACK YARD HAS AN EXTENDED STONE PATIO WITH A FENCED IN YARD. FUTURE TENANTS MUST MAKE 3X RENT PER MONTH AND HAVE GOOD CREDIT. LISTING IS SET TO GO LIVE 11/12. OWNER MAKING FINAL TOUCH UPS.
Association Fees / Info
Hoa: No
Community Features: Homeowners Assoc, Near Public Transport, Near Shopping, Pool, Street Lights
Pets Allowed: Yes
Bathroom Info
Main Bathroom Level: 1
Total Baths: 2.00
Fullbaths: 2
Room Bedroom Features: Master on Main
Bedroom Info
Beds: 3
Building Info
Habitable Residence: No
Business Info
Equipment: None
Exterior Features
Fence: Back Yard, Fenced, Wood
Patio and Porch: Patio
Exterior Features: Garden, Private Yard
Road Surface Type: Paved
Pool Private: No
County: Fulton - GA
Acres: 0.31
Pool Desc: None
Fees / Restrictions
Financial
Original Price: $2,350
Owner Financing: No
Garage / Parking
Parking Features: Garage, Garage Door Opener, Garage Faces Front, Kitchen Level, Level Driveway
Green / Env Info
Handicap
Accessibility Features: None
Interior Features
Security Ftr: Security Lights, Security System Leased, Smoke Detector(s)
Fireplace Features: Family Room
Levels: Two
Appliances: Dishwasher, Disposal, Gas Oven, Gas Range, Gas Water Heater, Microwave, Refrigerator
Laundry Features: Laundry Room, Main Level
Interior Features: Double Vanity, Entrance Foyer 2 Story, High Speed Internet, Vaulted Ceiling(s)
Flooring: Carpet, Luxury Vinyl
Spa Features: None
Lot Info
Lot Size Source: Owner
Lot Features: Back Yard, Level, Private
Lot Size: 0x0x0
Misc
Property Attached: No
Home Warranty: No
Other
Other Structures: None
Property Info
Construction Materials: Brick Front, Vinyl Siding
Year Built: 1,996
Date Available: 2024-11-13T00:00:00
Furnished: Unfu
Roof: Composition
Property Type: Residential Lease
Style: Traditional
Rental Info
Land Lease: No
Expense Tenant: All Utilities, Cable TV, Electricity, Gas, Pest Control, Security, Trash Collection, Water
Lease Term: 12 Months
Room Info
Kitchen Features: Cabinets White, Pantry, Stone Counters, View to Family Room
Room Master Bathroom Features: Double Vanity,Tub/Shower Combo
Room Dining Room Features: Open Concept
Sqft Info
Building Area Total: 1604
Building Area Source: Owner
Tax Info
Tax Parcel Letter: 22-5420-0972-040-5
Unit Info
Utilities / Hvac
Cool System: Ceiling Fan(s), Central Air
Heating: Central, Forced Air
Utilities: Cable Available, Electricity Available, Natural Gas Available, Phone Available, Sewer Available, Underground Utilities, Water Available
Waterfront / Water
Water Body Name: None
Waterfront Features: None
Directions
PLEASE USE GPSListing Provided courtesy of Chapman Hall Realtors
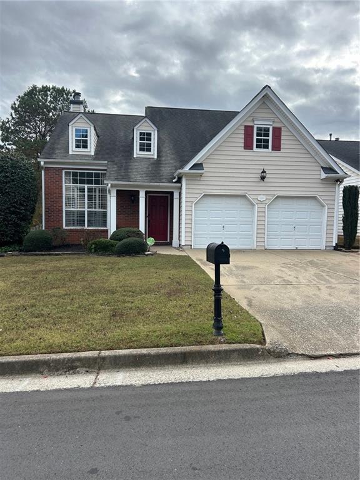
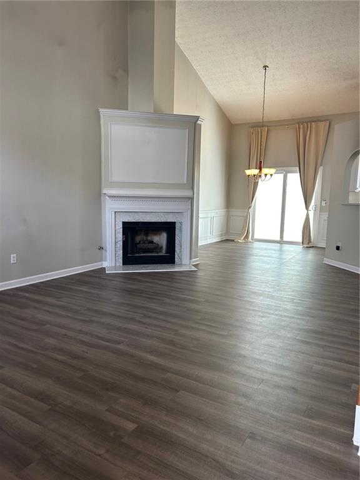
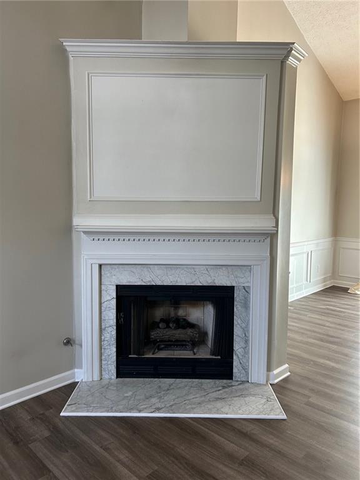
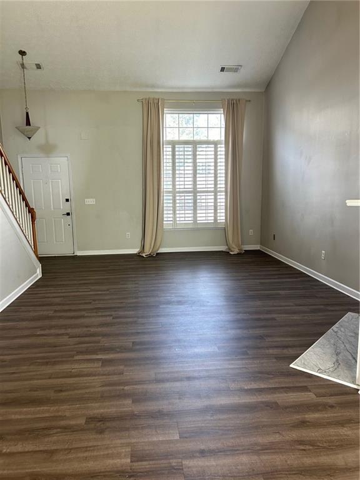
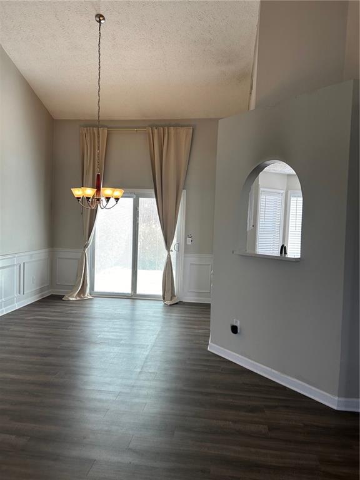
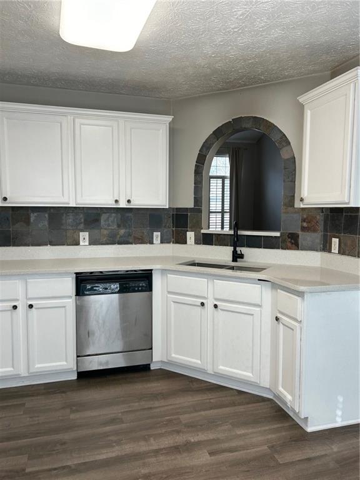
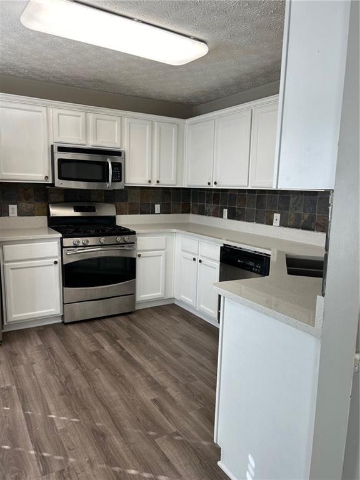
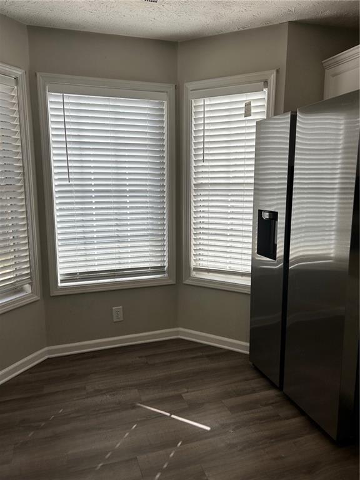
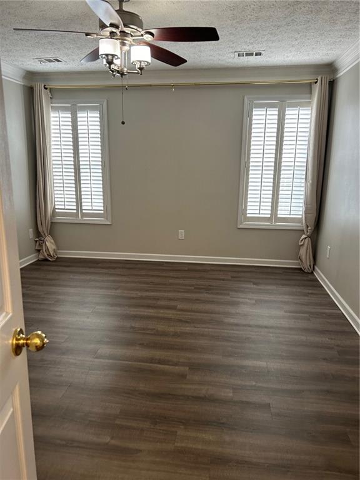
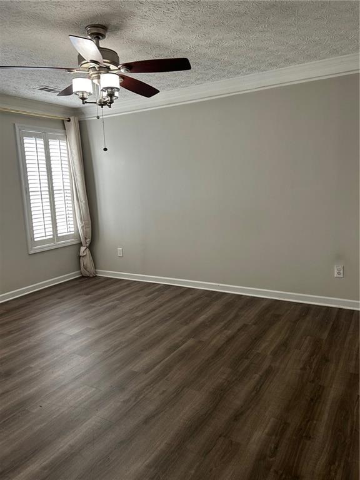
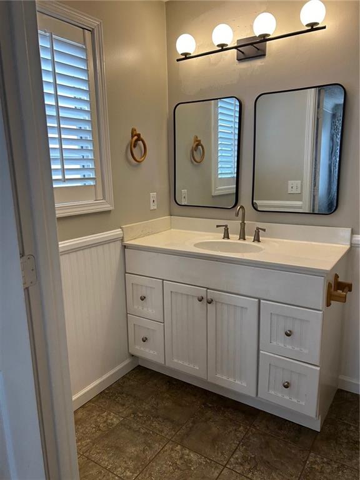
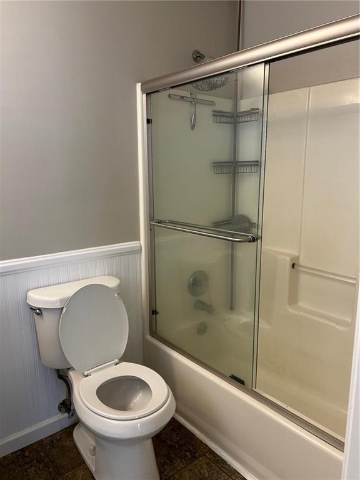
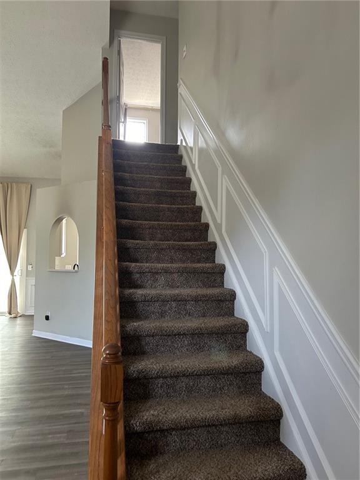
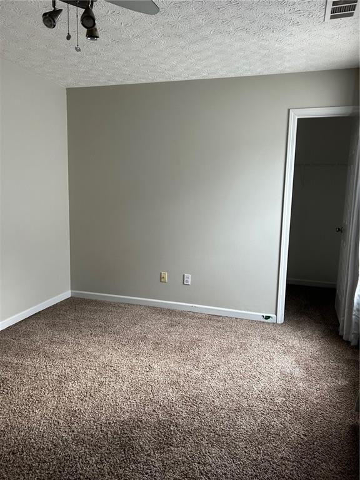
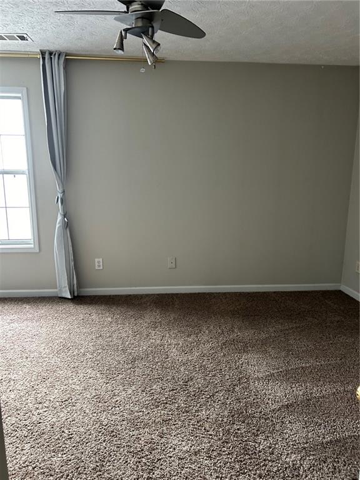
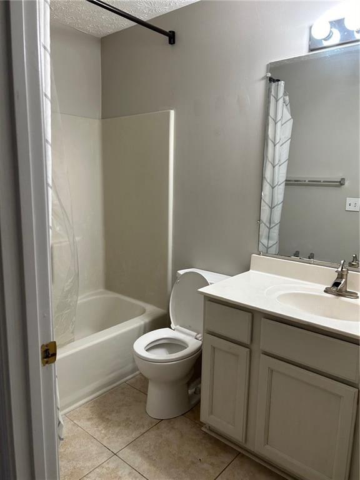
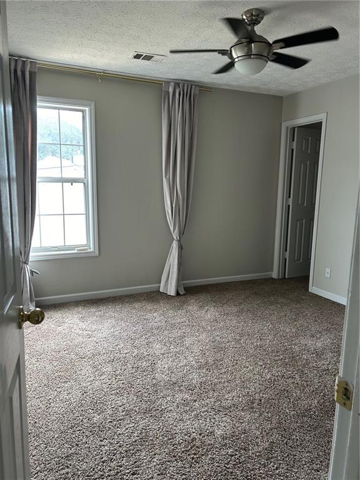
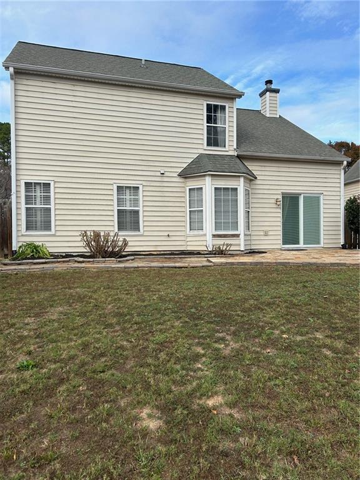
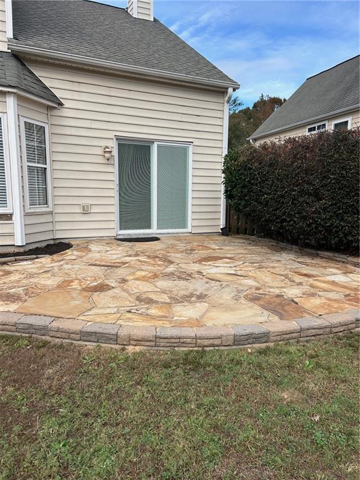
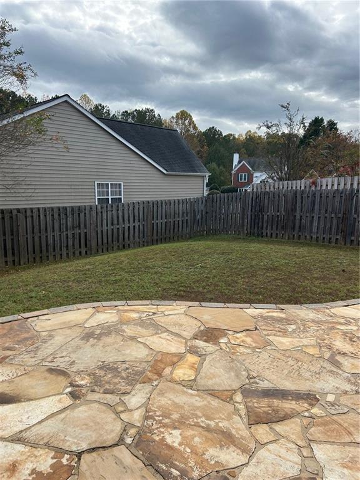
 MLS# 411346408
MLS# 411346408 