Viewing Listing MLS# 410913688
Douglasville, GA 30134
- 3Beds
- 2Full Baths
- N/AHalf Baths
- N/A SqFt
- 2006Year Built
- 0.01Acres
- MLS# 410913688
- Rental
- Condominium
- Active
- Approx Time on Market8 days
- AreaN/A
- CountyDouglas - GA
- Subdivision Avalon Township
Overview
For Rent: 7712 Autry Cir, Unit 601, Douglasville! This ground-level unit is freshly updated with brand new flooring and paint, offering a move-in-ready space that feels fresh and modern. Enjoy spacious living areas, natural light, and easy access to local amenities. Perfect for those seeking comfort and convenience in a prime location. Dont miss outcontact us today for more details and a tour!
Association Fees / Info
Hoa: No
Community Features: Clubhouse, Pool, Tennis Court(s)
Pets Allowed: Call
Bathroom Info
Main Bathroom Level: 2
Total Baths: 2.00
Fullbaths: 2
Room Bedroom Features: Roommate Floor Plan
Bedroom Info
Beds: 3
Building Info
Habitable Residence: No
Business Info
Equipment: None
Exterior Features
Fence: None
Patio and Porch: Patio
Exterior Features: Other
Road Surface Type: Asphalt
Pool Private: No
County: Douglas - GA
Acres: 0.01
Pool Desc: Fenced, In Ground
Fees / Restrictions
Financial
Original Price: $1,700
Owner Financing: No
Garage / Parking
Parking Features: Parking Lot
Green / Env Info
Handicap
Accessibility Features: Accessible Entrance, Accessible Bedroom
Interior Features
Security Ftr: None
Fireplace Features: None
Levels: One
Appliances: Dishwasher, Electric Range, Refrigerator
Laundry Features: In Kitchen
Interior Features: Walk-In Closet(s)
Flooring: Carpet
Spa Features: None
Lot Info
Lot Size Source: Public Records
Lot Features: Level
Lot Size: 54 x 19 x 32
Misc
Property Attached: No
Home Warranty: No
Other
Other Structures: None
Property Info
Construction Materials: Brick
Year Built: 2,006
Date Available: 2024-11-07T00:00:00
Furnished: Unfu
Roof: Other
Property Type: Residential Lease
Style: Garden (1 Level)
Rental Info
Land Lease: No
Expense Tenant: All Utilities
Lease Term: 12 Months
Room Info
Kitchen Features: Breakfast Bar
Room Master Bathroom Features: Tub/Shower Combo
Room Dining Room Features: Separate Dining Room
Sqft Info
Building Area Total: 1140
Building Area Source: Public Records
Tax Info
Tax Parcel Letter: 0704-01-3- -00137
Unit Info
Unit: 601
Utilities / Hvac
Cool System: Electric
Heating: Electric
Utilities: Water Available, Sewer Available, Electricity Available
Waterfront / Water
Water Body Name: None
Waterfront Features: None
Directions
gpsListing Provided courtesy of League Realty & Associates
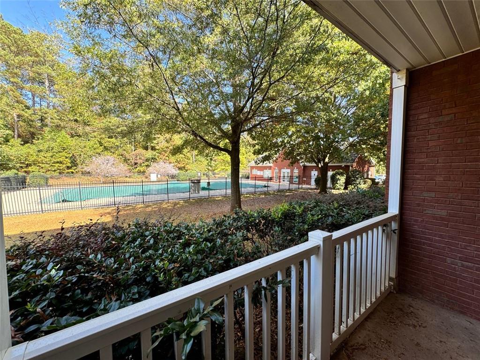
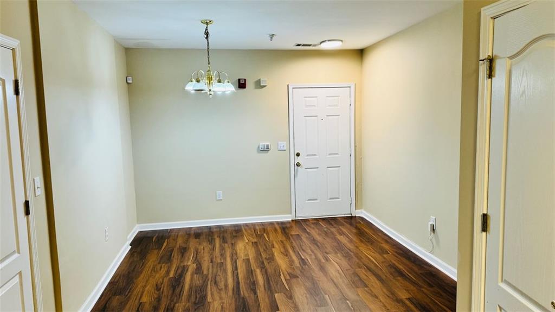
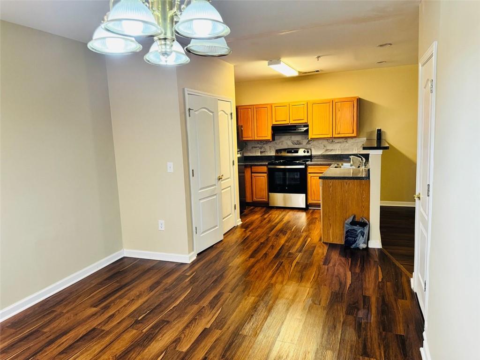
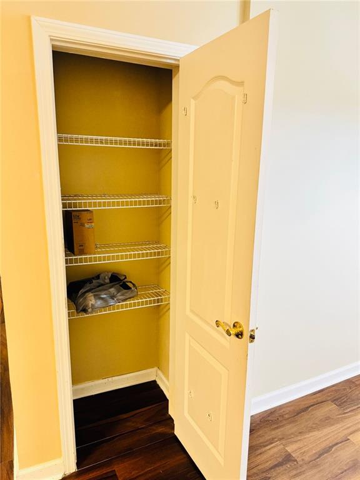
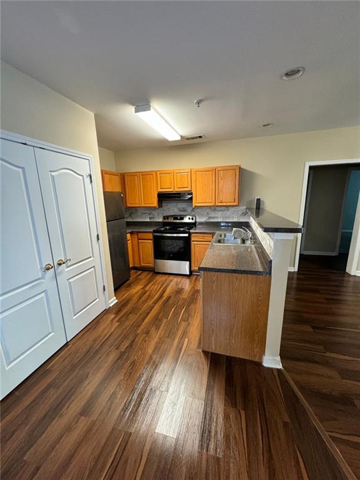
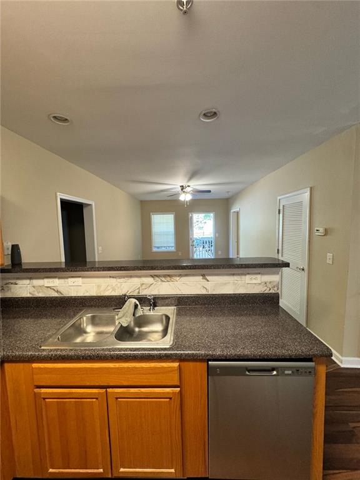
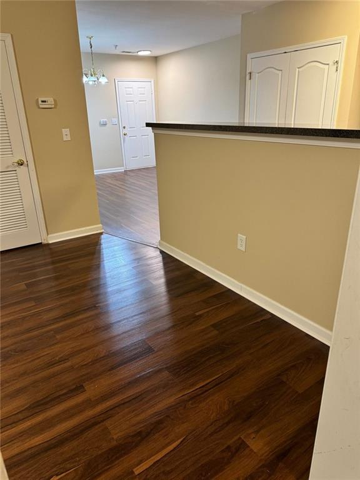
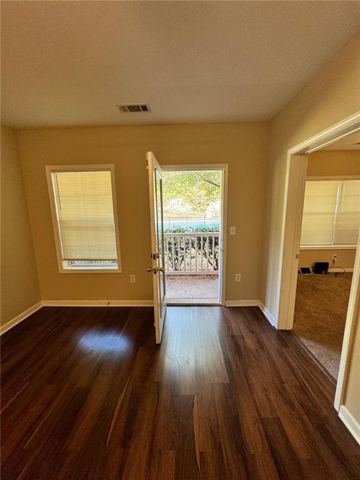
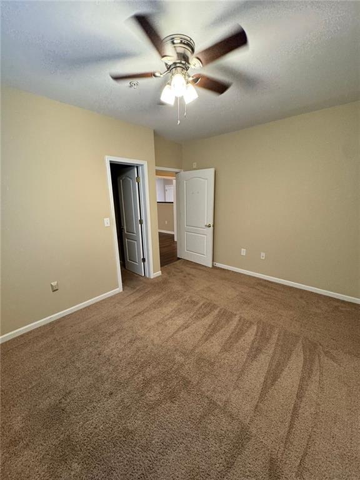
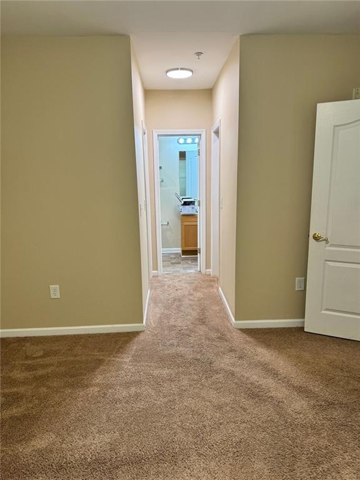
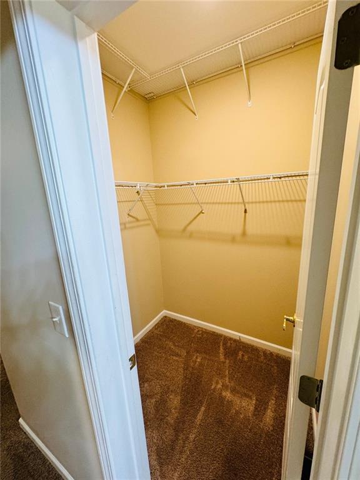
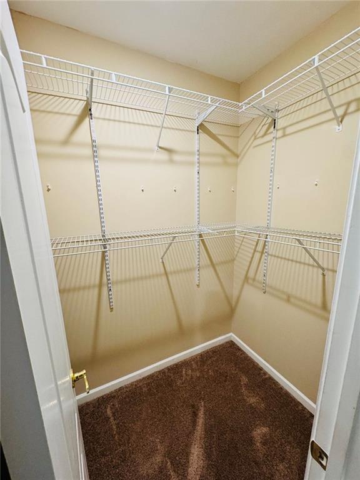
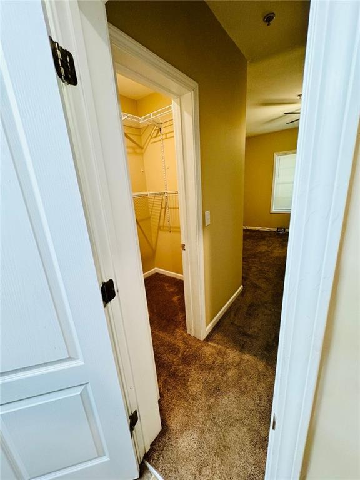
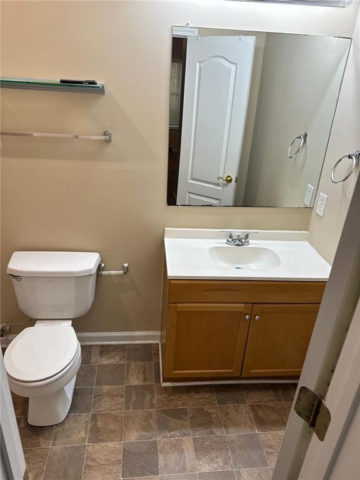
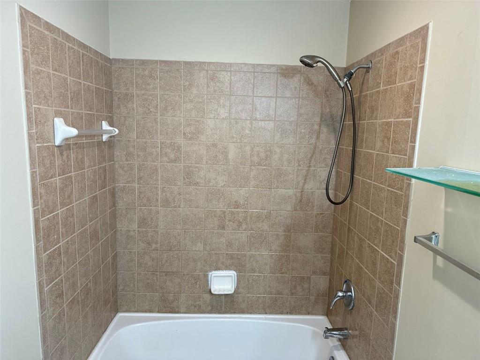
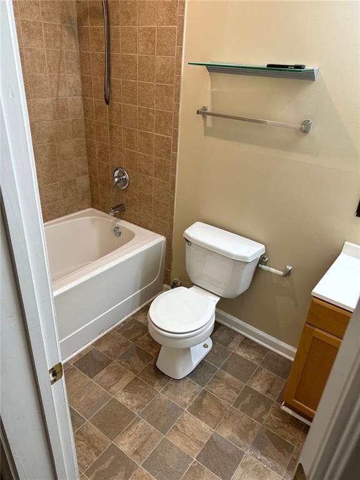
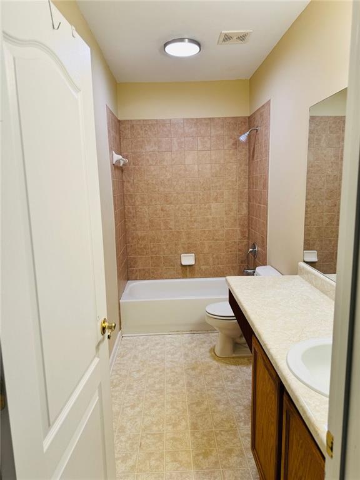
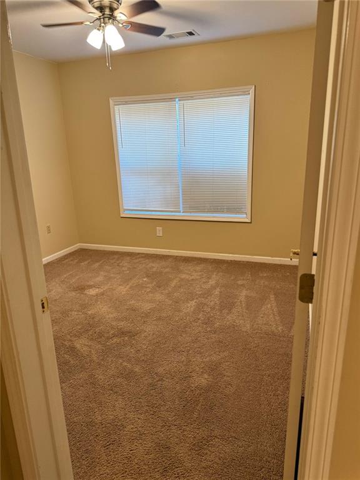
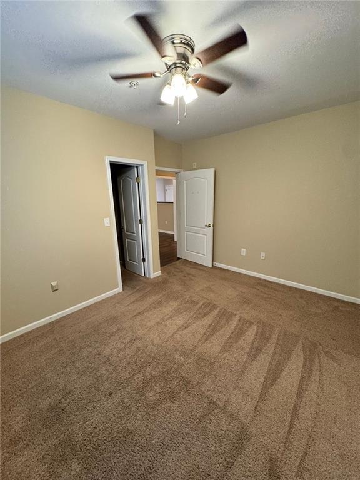
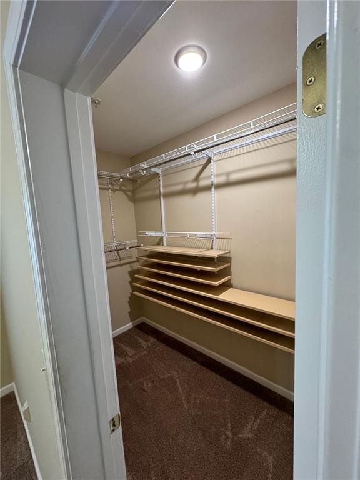
 Listings identified with the FMLS IDX logo come from
FMLS and are held by brokerage firms other than the owner of this website. The
listing brokerage is identified in any listing details. Information is deemed reliable
but is not guaranteed. If you believe any FMLS listing contains material that
infringes your copyrighted work please
Listings identified with the FMLS IDX logo come from
FMLS and are held by brokerage firms other than the owner of this website. The
listing brokerage is identified in any listing details. Information is deemed reliable
but is not guaranteed. If you believe any FMLS listing contains material that
infringes your copyrighted work please