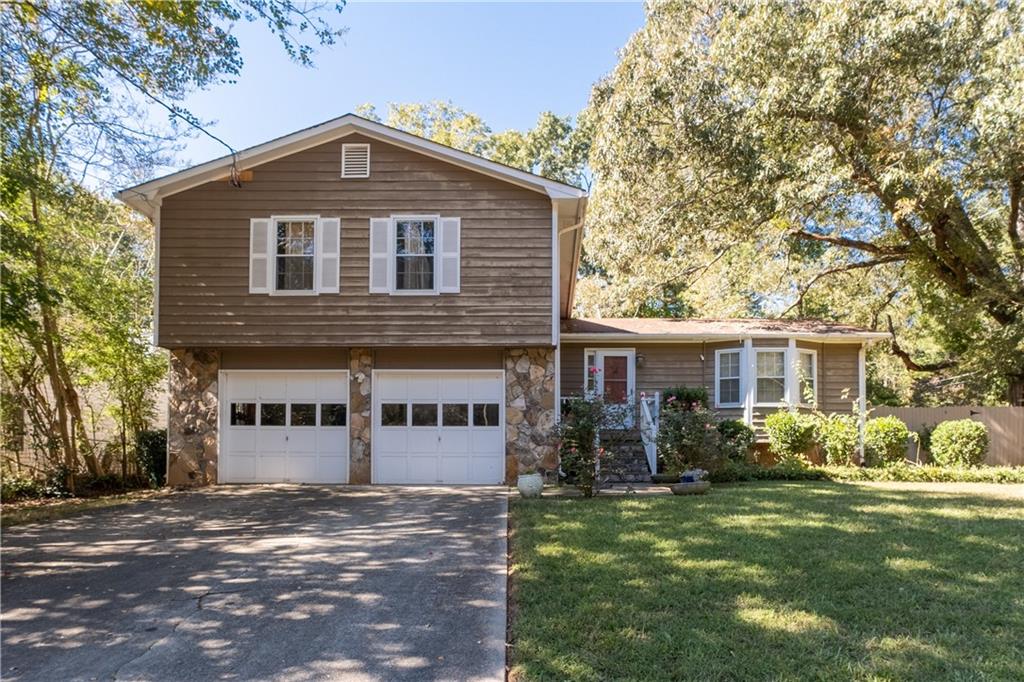Viewing Listing MLS# 410739247
Clarkston, GA 30021
- 3Beds
- 2Full Baths
- 1Half Baths
- N/A SqFt
- 2003Year Built
- 0.00Acres
- MLS# 410739247
- Rental
- Single Family Residence
- Active
- Approx Time on Market10 days
- AreaN/A
- CountyDekalb - GA
- Subdivision Market Street Commons
Overview
Welcome to this Craftsman Bungalow home nestled in a sidewalk lined Cul-de-sac Street. Charming quaint Quiet Street with homes featuring Southern charm and character. You are greeted by a huge rocking chair front porch with a grand entry foyer that beckons you inside! A two-story foyer with separate dining room, kitchen with island that opens to a large welcoming 2 story great room with fireplace! Additional flex space could be living room on main or function as a home office/play room plus a lovely half bath on the main. Rear entry oversized 2 car garage. The bedrooms to include the oversized primary suite located on the second level features a spacious walk-in closet and spa-like primary suite bath with separate soaking tub and shower with double vanity plus huge walk in master closet. Two additional ample secondary bedrooms and full bath complete the second floor along with a full walk in laundry room. Nice size yard perfect for those seeking low maintenance but a yard! Located near Emory, Decatur and Avondale, this neighborhood is convenient while providing great easy access to Atlanta via interior streets!
Association Fees / Info
Hoa: No
Community Features: Homeowners Assoc, Near Beltline, Near Public Transport, Near Schools, Near Shopping, Near Trails/Greenway
Pets Allowed: Call
Bathroom Info
Halfbaths: 1
Total Baths: 3.00
Fullbaths: 2
Room Bedroom Features: Other
Bedroom Info
Beds: 3
Building Info
Habitable Residence: No
Business Info
Equipment: None
Exterior Features
Fence: None
Patio and Porch: Covered, Front Porch
Exterior Features: Private Entrance, Private Yard
Road Surface Type: Asphalt
Pool Private: No
County: Dekalb - GA
Acres: 0.00
Pool Desc: None
Fees / Restrictions
Financial
Original Price: $2,195
Owner Financing: No
Garage / Parking
Parking Features: Garage, Garage Door Opener, Level Driveway
Green / Env Info
Handicap
Accessibility Features: None
Interior Features
Security Ftr: Fire Alarm, Security System Owned
Fireplace Features: Family Room
Levels: Two
Appliances: Dishwasher, Disposal, Gas Range, Gas Water Heater, Microwave, Range Hood, Refrigerator
Laundry Features: Laundry Room, Upper Level
Interior Features: Cathedral Ceiling(s), Crown Molding, Disappearing Attic Stairs, Entrance Foyer 2 Story, High Speed Internet
Flooring: Carpet, Luxury Vinyl
Spa Features: None
Lot Info
Lot Size Source: Not Available
Lot Features: Back Yard, Cul-De-Sac, Level, Zero Lot Line
Lot Size: 50 X 108
Misc
Property Attached: No
Home Warranty: No
Other
Other Structures: None
Property Info
Construction Materials: Cement Siding
Year Built: 2,003
Date Available: 2024-11-07T00:00:00
Furnished: Unfu
Roof: Composition
Property Type: Residential Lease
Style: Bungalow
Rental Info
Land Lease: No
Expense Tenant: Cable TV, Electricity, Gas, Grounds Care, Pest Control, Telephone, Trash Collection, Water
Lease Term: 12 Months
Room Info
Kitchen Features: Cabinets Stain, Kitchen Island, Other Surface Counters, View to Family Room
Room Master Bathroom Features: Double Vanity,Separate Tub/Shower,Soaking Tub,Vaul
Room Dining Room Features: Separate Dining Room
Sqft Info
Building Area Total: 2282
Building Area Source: Owner
Tax Info
Tax Parcel Letter: 18-067-02-188
Unit Info
Utilities / Hvac
Cool System: Ceiling Fan(s), Central Air, Electric
Heating: Central, Natural Gas
Utilities: Cable Available, Electricity Available, Natural Gas Available, Phone Available, Sewer Available, Underground Utilities, Water Available
Waterfront / Water
Water Body Name: None
Waterfront Features: None
Directions
East Ponce outside 285 head south on S Indian Creek left on DeBelle, right at Market St, left at Market Walk -home on left.Listing Provided courtesy of Re/max Metro Atlanta
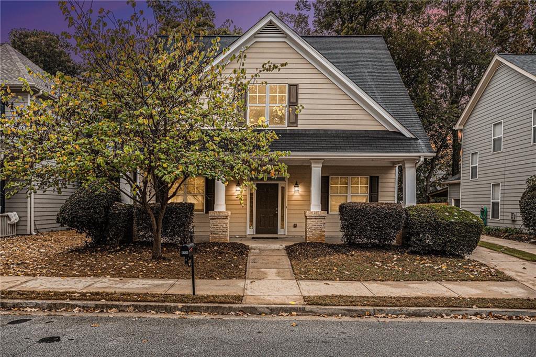
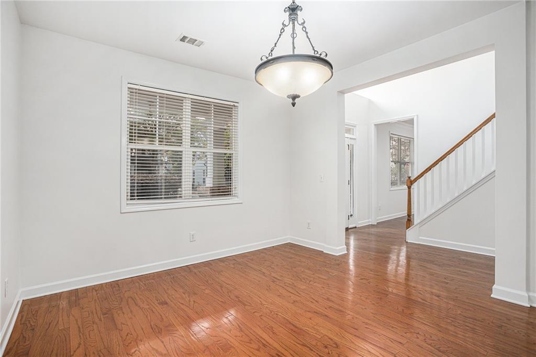
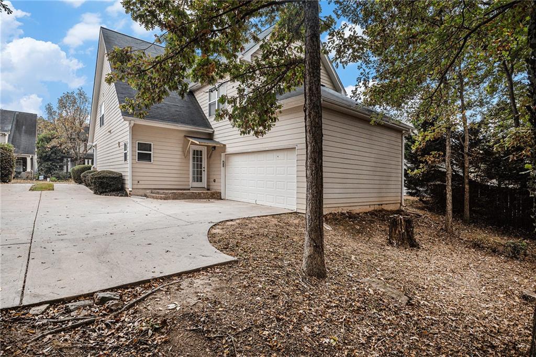
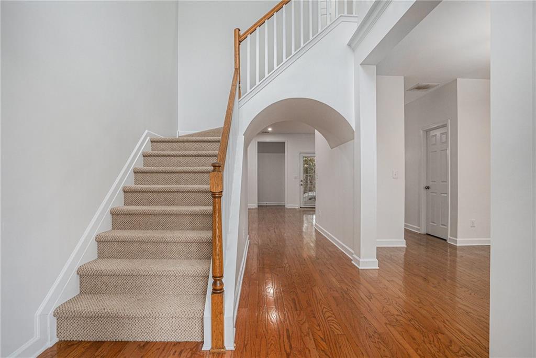
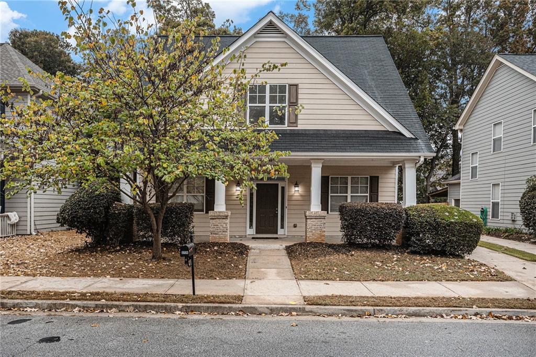
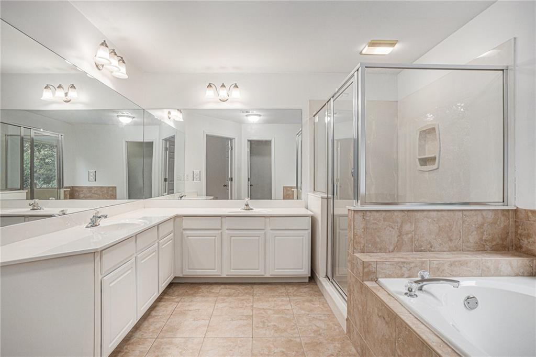
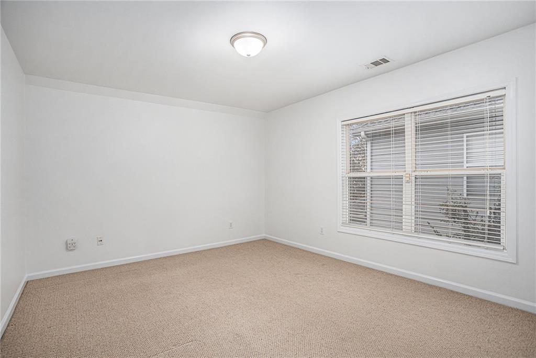
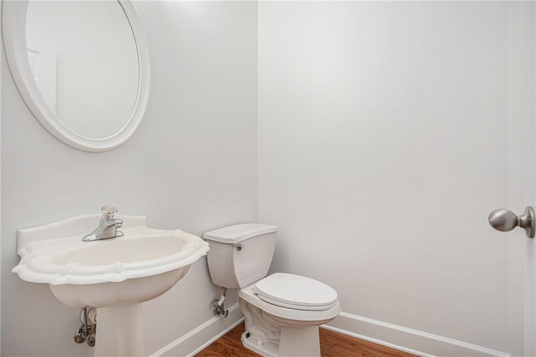
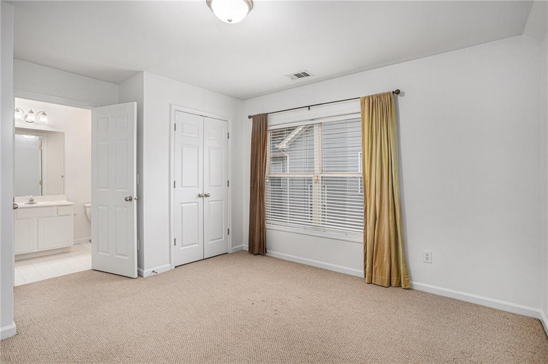
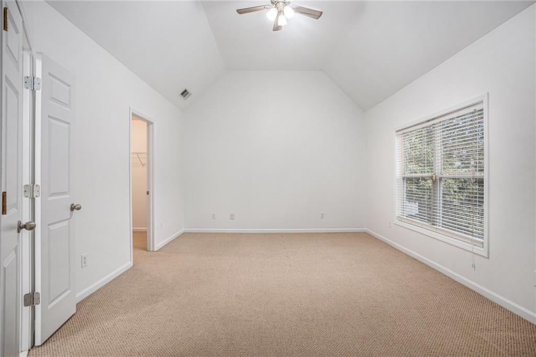
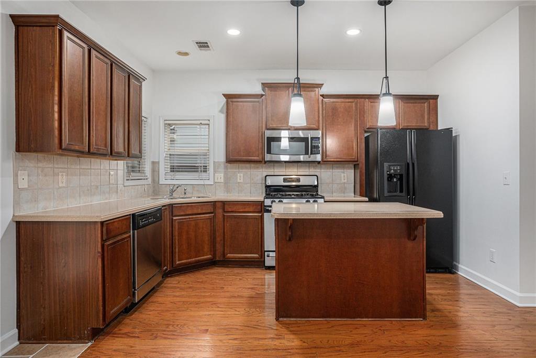
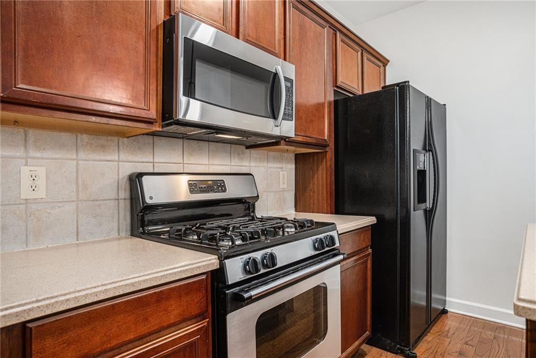
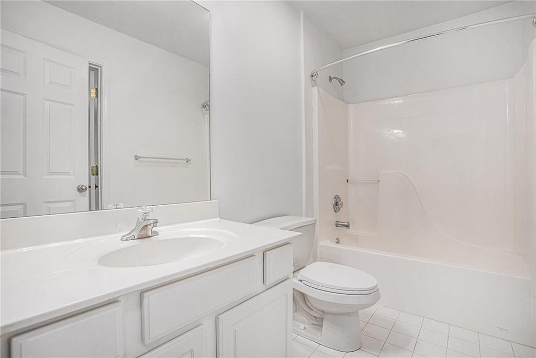
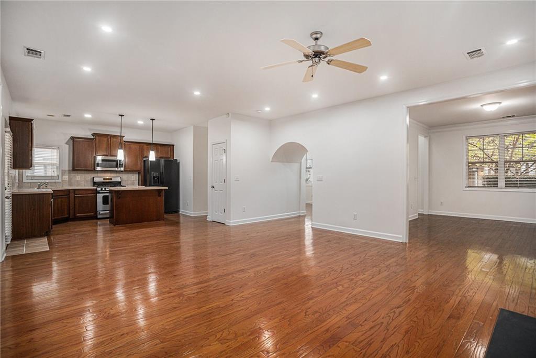
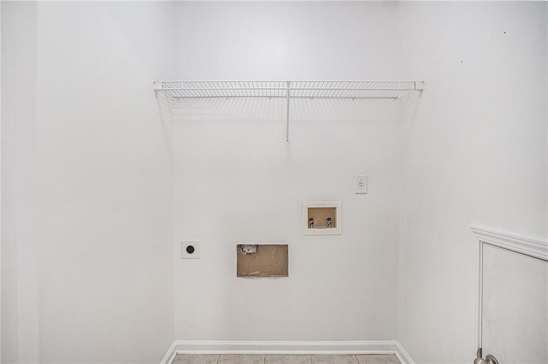
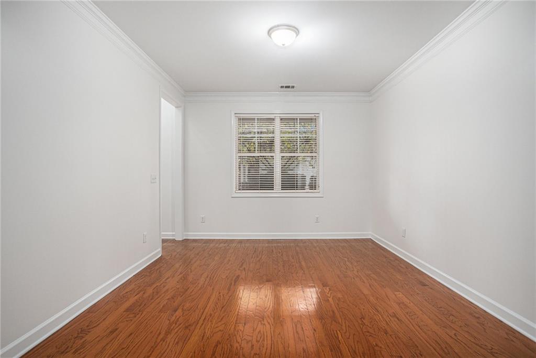
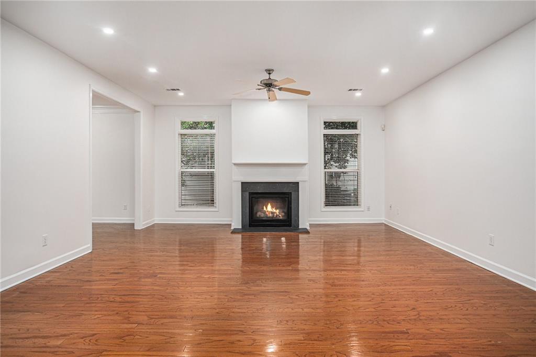
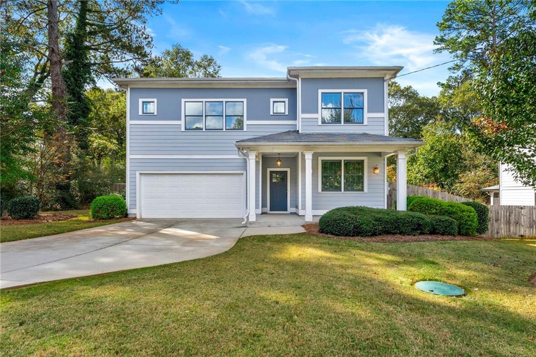
 MLS# 410457818
MLS# 410457818 