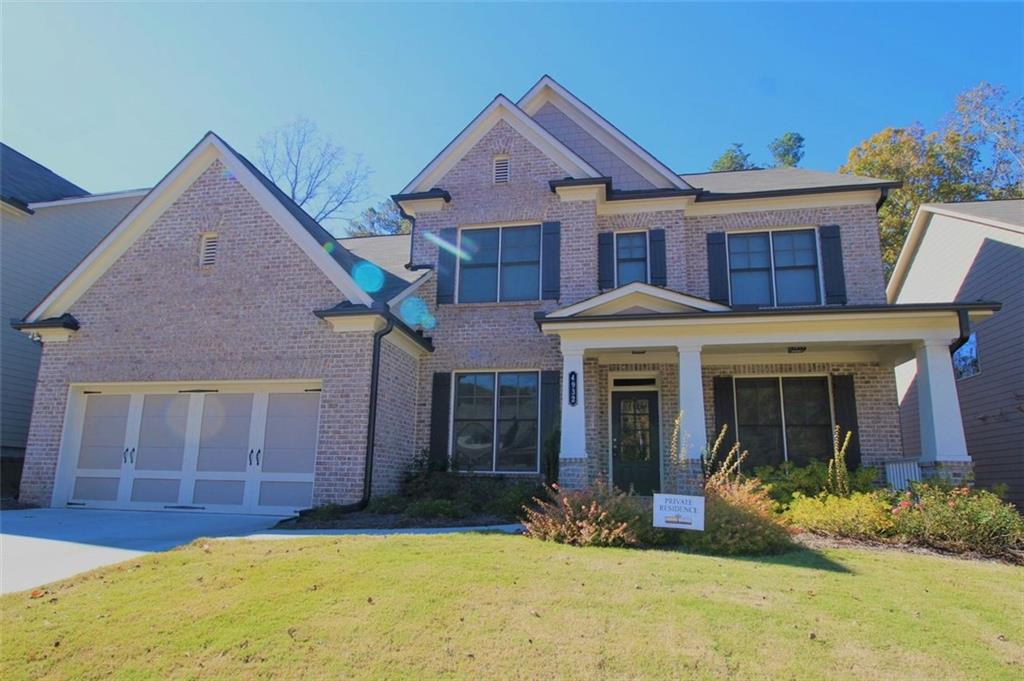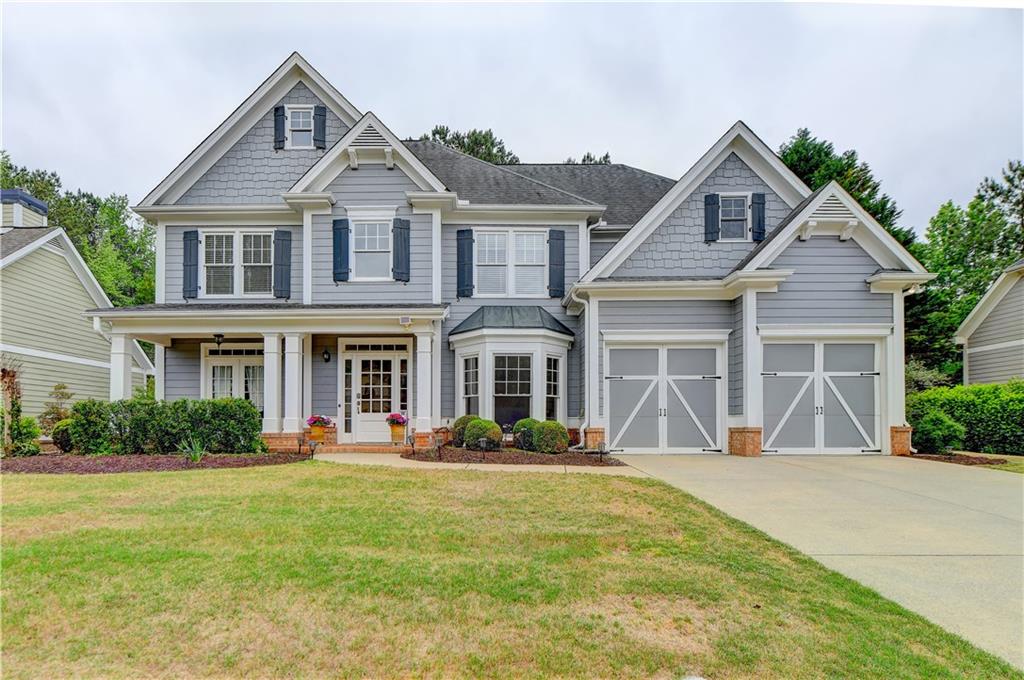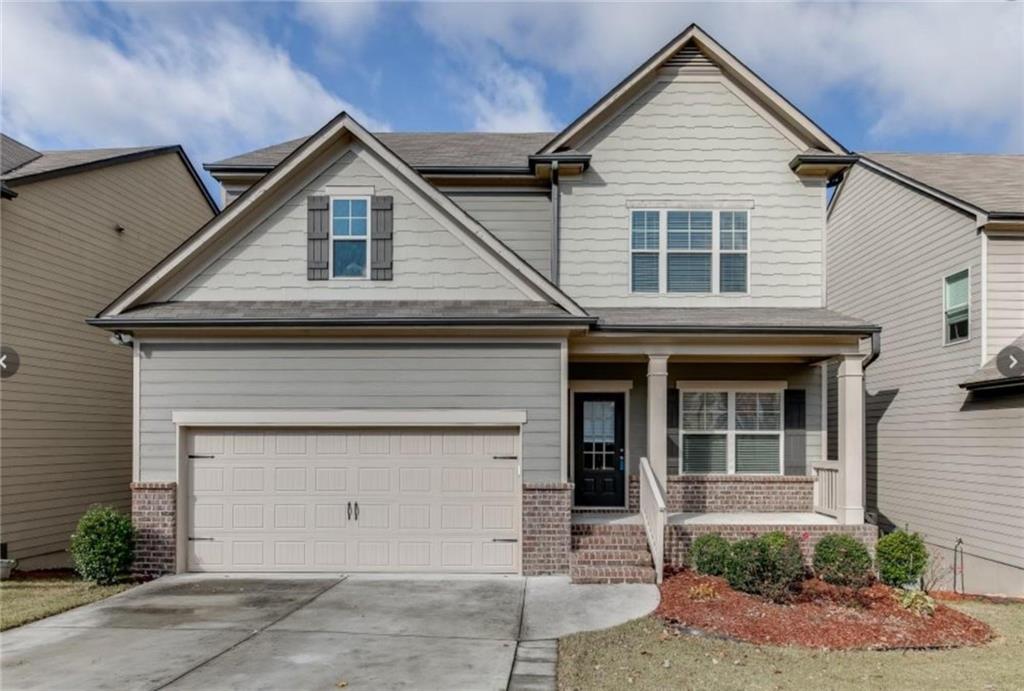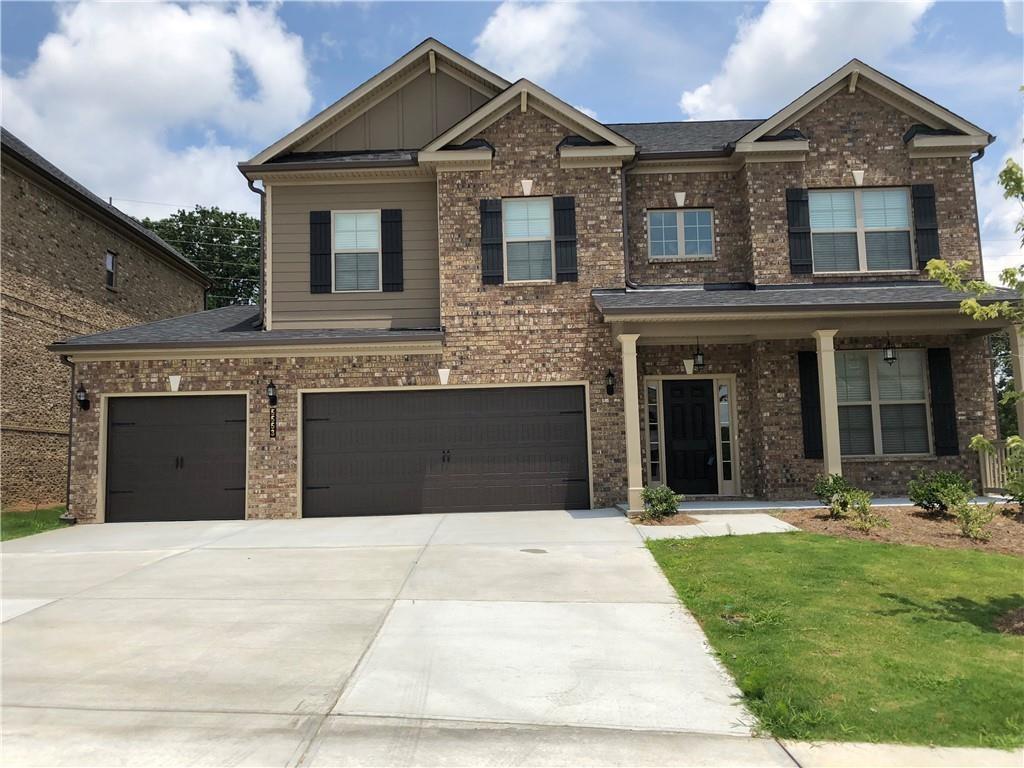Viewing Listing MLS# 410598426
Sugar Hill, GA 30518
- 3Beds
- 2Full Baths
- 1Half Baths
- N/A SqFt
- 1995Year Built
- 0.25Acres
- MLS# 410598426
- Rental
- Single Family Residence
- Active
- Approx Time on Market8 days
- AreaN/A
- CountyGwinnett - GA
- Subdivision Sugar Crossing
Overview
This lovely home has a 2-story entry foyer that leads to a vaulted living room with vaulted ceiling, ceiling fan and fireplace. There is a separate dining room. The main floor hall leads to a closet and access to the unfinished basement. There is a half bath, breakfast area, kitchen with Formica counters, Oak cabinets, stainless appliances (refrigerator, microwave, dishwasher, electric smooth top stove, and disposal. There is access to the 2-car garage and new wood deck. The upper level features a laundry closet with washer & dryer included. There are two spare bedrooms with ceiling fans, full hall bath with single vanity and tub/shower combination. The master bedroom has trey ceiling, ceiling fan, walk-in closet, and master bath with dual vanities, soaking tub and separate shower. Large spacious lot. Award winning Lanier High School district. Close proximity to downtown Sugar Hill, not far from Mall of Georgia, Lake Lanier and Buford Dam Park. No aggressive dog breeds.
Association Fees / Info
Hoa: No
Community Features: None
Pets Allowed: Yes
Bathroom Info
Halfbaths: 1
Total Baths: 3.00
Fullbaths: 2
Room Bedroom Features: Other
Bedroom Info
Beds: 3
Building Info
Habitable Residence: No
Business Info
Equipment: None
Exterior Features
Fence: None
Patio and Porch: Deck
Exterior Features: None
Road Surface Type: Paved
Pool Private: No
County: Gwinnett - GA
Acres: 0.25
Pool Desc: None
Fees / Restrictions
Financial
Original Price: $2,100
Owner Financing: No
Garage / Parking
Parking Features: Attached, Garage, Garage Door Opener, Garage Faces Front, Kitchen Level
Green / Env Info
Handicap
Accessibility Features: None
Interior Features
Security Ftr: Open Access, Smoke Detector(s)
Fireplace Features: Living Room
Levels: Two
Appliances: Dishwasher, Disposal, Dryer, Electric Range, Microwave, Refrigerator, Washer
Laundry Features: In Hall, Laundry Closet, Upper Level
Interior Features: Disappearing Attic Stairs, Double Vanity, Entrance Foyer 2 Story, Tray Ceiling(s), Walk-In Closet(s)
Flooring: Ceramic Tile
Spa Features: None
Lot Info
Lot Size Source: Public Records
Lot Features: Back Yard, Front Yard, Level
Lot Size: x
Misc
Property Attached: No
Home Warranty: No
Other
Other Structures: None
Property Info
Construction Materials: Stucco
Year Built: 1,995
Date Available: 2024-11-05T00:00:00
Furnished: Unfu
Roof: Composition
Property Type: Residential Lease
Style: Traditional
Rental Info
Land Lease: No
Expense Tenant: Cable TV, Electricity, Gas, Grounds Care, Pest Control, Security, Telephone, Trash Collection, Water
Lease Term: 12 Months
Room Info
Kitchen Features: Breakfast Room, Cabinets Stain, Laminate Counters, Pantry
Room Master Bathroom Features: Double Vanity,Separate Tub/Shower
Room Dining Room Features: Separate Dining Room
Sqft Info
Building Area Total: 1837
Building Area Source: Public Records
Tax Info
Tax Parcel Letter: R7322A-075
Unit Info
Utilities / Hvac
Cool System: Ceiling Fan(s), Central Air
Heating: Central
Utilities: Cable Available, Electricity Available, Natural Gas Available, Phone Available, Sewer Available, Water Available
Waterfront / Water
Water Body Name: None
Waterfront Features: None
Directions
Take Hwy 20 East (Buford Hwy) to left on Cumming Hwy, left on Suwanee Dam Road NE, right on Riverside, Rd NE, right on Austin Garner Rd NE, then left on Sugar Meadow Drive NE.Listing Provided courtesy of Property Services Of Atlanta, Inc.
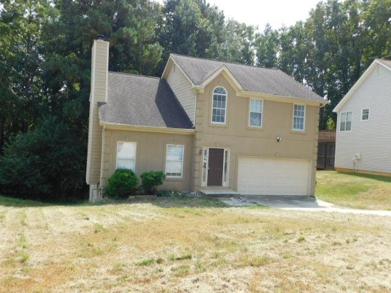
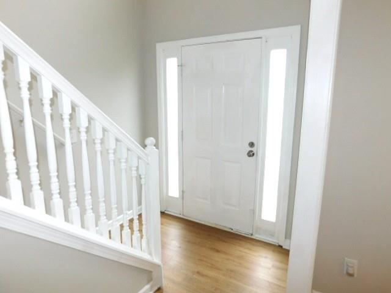
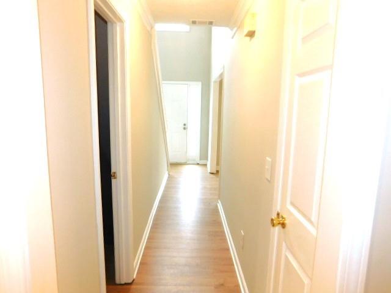
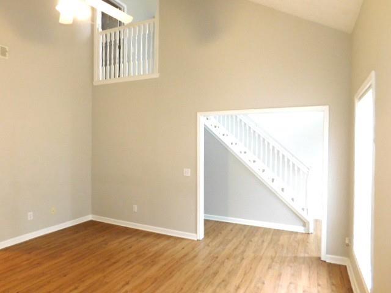
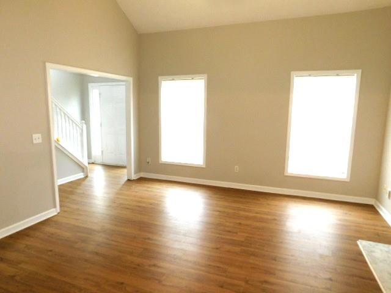
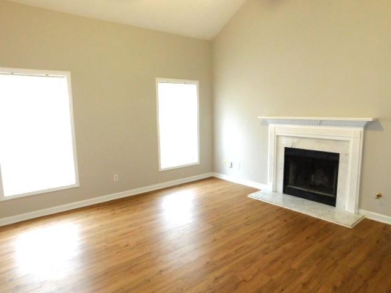
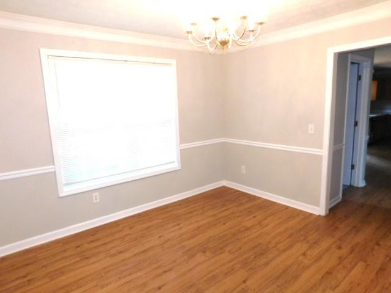
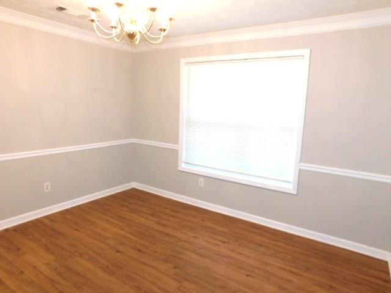
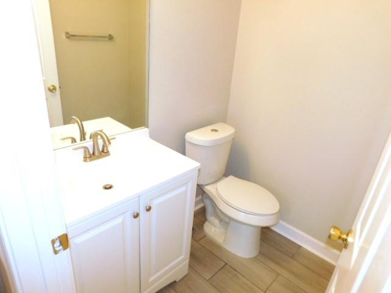
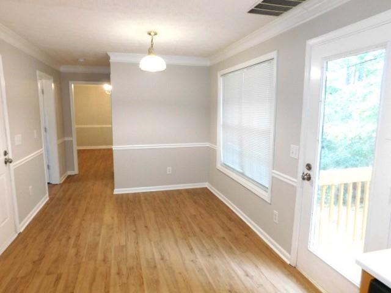
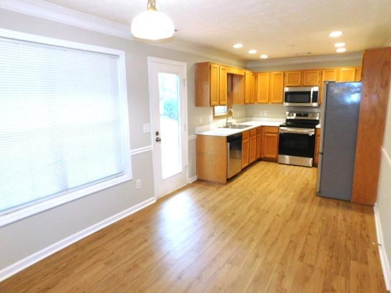
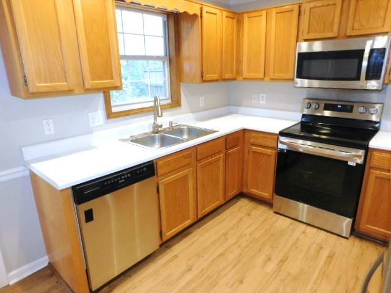
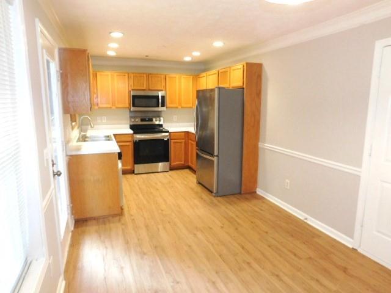
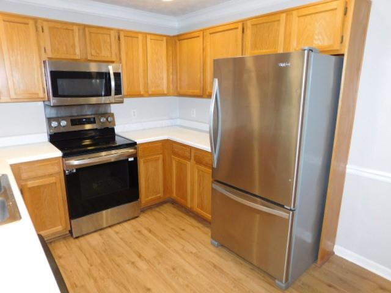
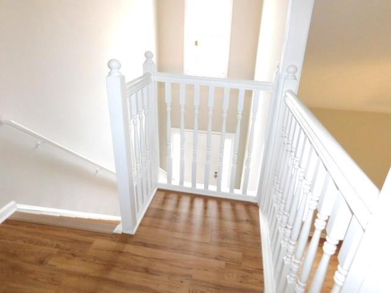
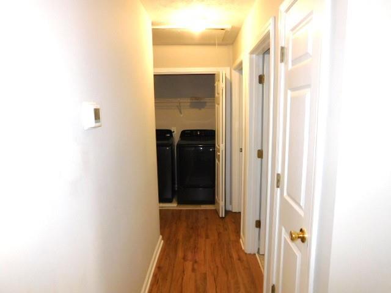
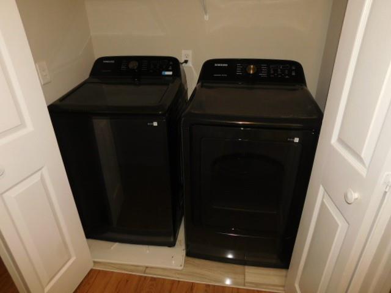
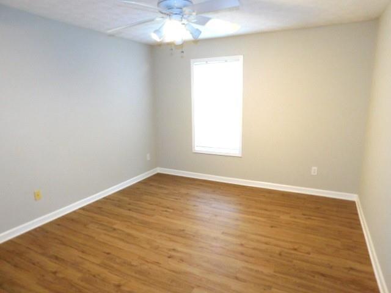
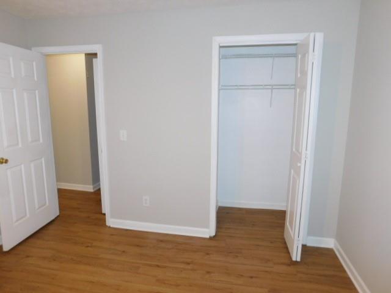
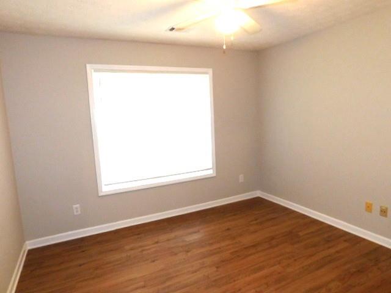
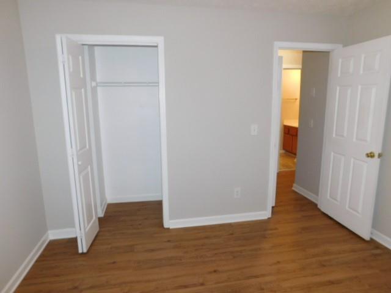
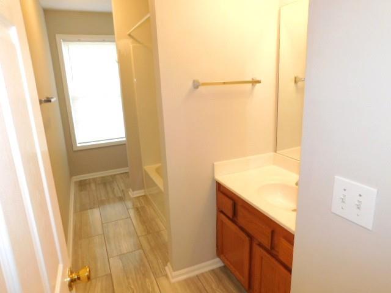
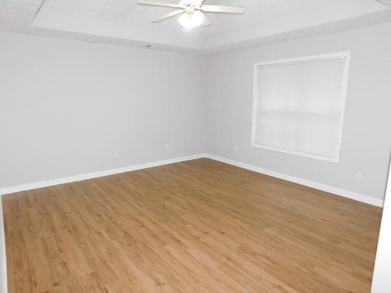
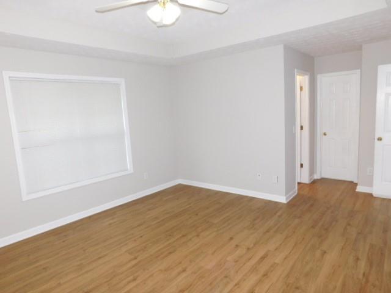
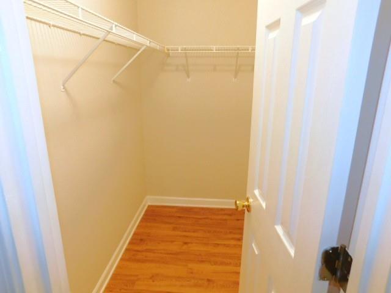
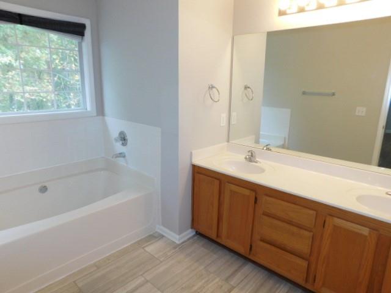
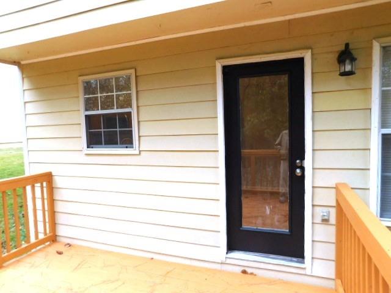
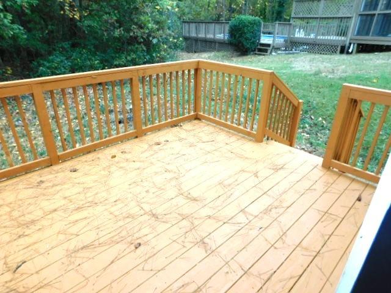
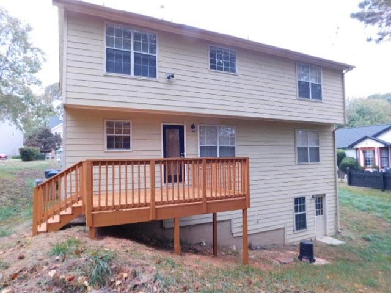
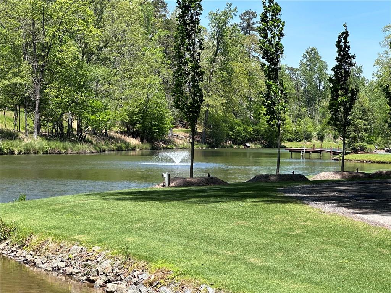
 MLS# 411038298
MLS# 411038298 