Viewing Listing MLS# 410559140
Alpharetta, GA 30022
- 3Beds
- 2Full Baths
- N/AHalf Baths
- N/A SqFt
- 1993Year Built
- 0.10Acres
- MLS# 410559140
- Rental
- Single Family Residence
- Active
- Approx Time on Market4 days
- AreaN/A
- CountyFulton - GA
- Subdivision Village At Jones Ferry
Overview
Ready to move in. The association covers lawn care in the front, tenant is only responsible for the fenced back yard. New washer/dryer included. Featuring a split-bedroom plan, this home showcases an updated kitchen to include butcher block countertops, ceramic tile flooring, and a pantry addition. Natural light showcases the functional and open floor plan throughout. Outside, the expansive deck and backyard offer tree-canopied privacy and multiple spaces for entertaining. The exterior storage closet is a bonus for outdoor equipment. Easy access to the Greenway + Newtown & Ocee parks and just minutes to many nearby dining and shopping options. The home is situated in a quiet and well-maintained community. Zoned to Dolvin ES, Autrey Mill MS, Johns Creek HS, this home is located within the city limits of Johns Creek with an Alpharetta zip code. Credit Score 650+, Verifiable income @ 3x rent. Will need credit and background check. No eviction history.
Association Fees / Info
Hoa: No
Community Features: Near Schools, Park, Street Lights
Pets Allowed: Yes
Bathroom Info
Main Bathroom Level: 2
Total Baths: 2.00
Fullbaths: 2
Room Bedroom Features: Master on Main
Bedroom Info
Beds: 3
Building Info
Habitable Residence: No
Business Info
Equipment: None
Exterior Features
Fence: Back Yard
Patio and Porch: Deck, Patio
Exterior Features: Courtyard, Private Yard, Rain Gutters, Storage
Road Surface Type: Asphalt, Paved
Pool Private: No
County: Fulton - GA
Acres: 0.10
Pool Desc: None
Fees / Restrictions
Financial
Original Price: $2,200
Owner Financing: No
Garage / Parking
Parking Features: Driveway
Green / Env Info
Handicap
Accessibility Features: None
Interior Features
Security Ftr: Carbon Monoxide Detector(s), Smoke Detector(s)
Fireplace Features: Gas Log
Levels: One
Appliances: Dishwasher, Disposal, Dryer, Gas Range, Refrigerator, Washer
Laundry Features: In Kitchen
Interior Features: Cathedral Ceiling(s)
Flooring: Ceramic Tile, Hardwood, Laminate
Spa Features: None
Lot Info
Lot Size Source: Public Records
Lot Features: Back Yard, Front Yard, Landscaped, Private
Lot Size: x
Misc
Property Attached: No
Home Warranty: No
Other
Other Structures: None
Property Info
Construction Materials: Brick Front, Vinyl Siding
Year Built: 1,993
Date Available: 2024-11-05T00:00:00
Furnished: Unfu
Roof: Composition, Shingle
Property Type: Residential Lease
Style: Garden (1 Level)
Rental Info
Land Lease: No
Expense Tenant: All Utilities, Electricity, Gas, Trash Collection, Water
Lease Term: 12 Months
Room Info
Kitchen Features: Breakfast Bar, Cabinets White, Pantry, Solid Surface Counters, View to Family Room
Room Master Bathroom Features: Tub/Shower Combo
Room Dining Room Features: Great Room,Open Concept
Sqft Info
Building Area Total: 1029
Building Area Source: Public Records
Tax Info
Tax Parcel Letter: 11-0073-0013-132-5
Unit Info
Utilities / Hvac
Cool System: Ceiling Fan(s), Central Air
Heating: Central, Forced Air, Natural Gas
Utilities: Cable Available, Electricity Available, Natural Gas Available, Phone Available, Sewer Available, Underground Utilities, Water Available
Waterfront / Water
Water Body Name: None
Waterfront Features: None
Directions
Please use GPSListing Provided courtesy of Real Broker, Llc.
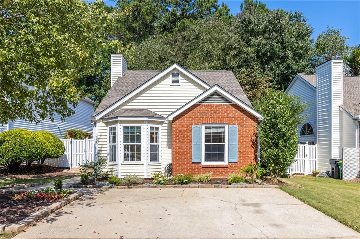
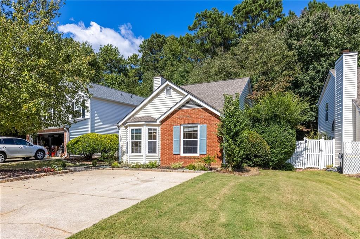
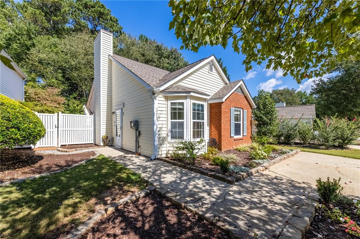
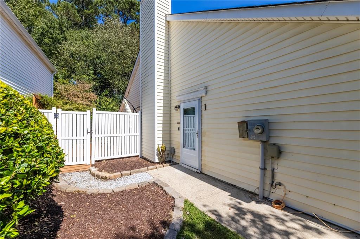
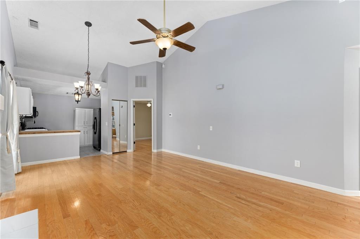
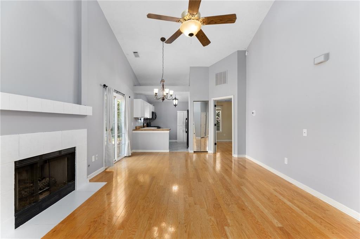
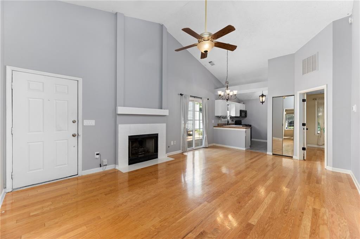
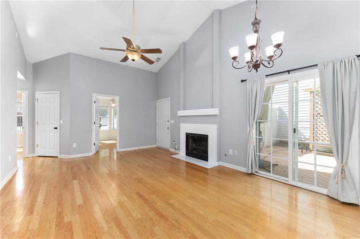
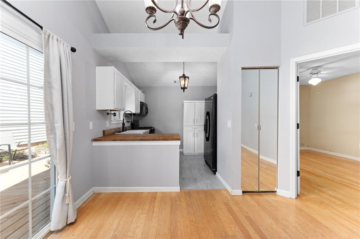
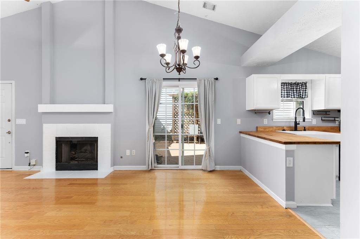
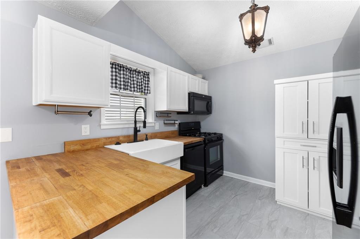
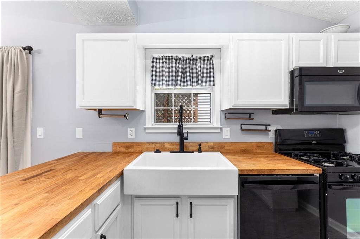
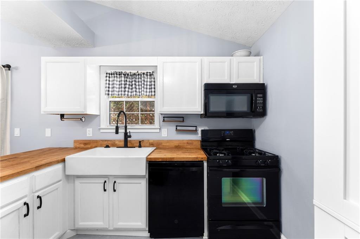
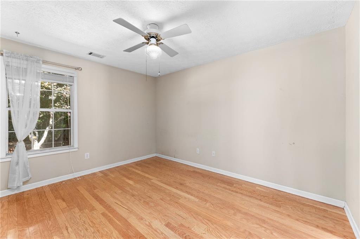
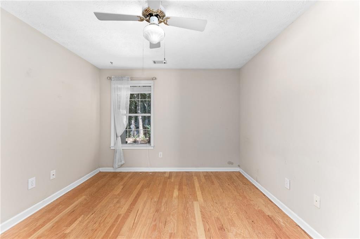
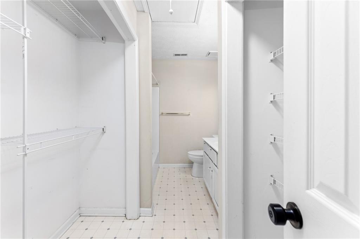
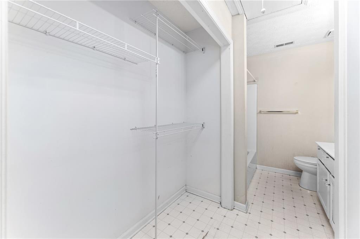
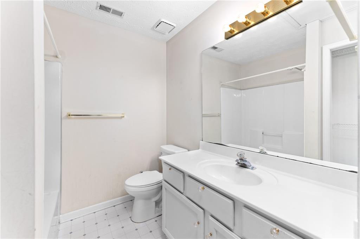
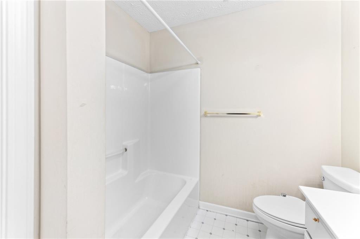
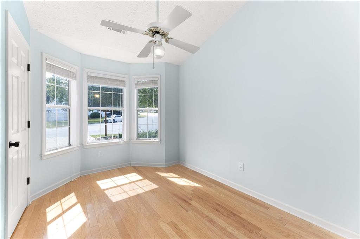
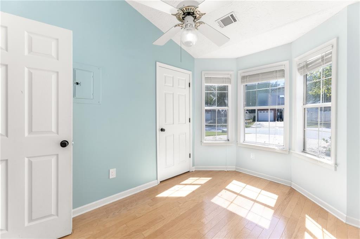
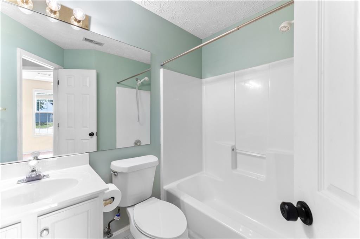
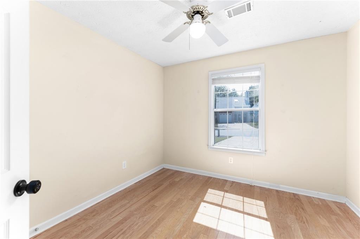
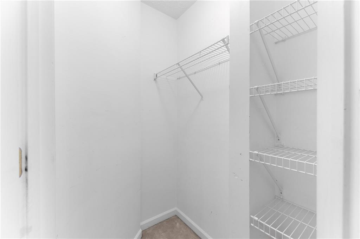
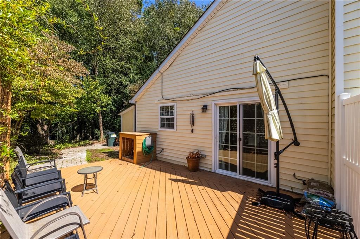
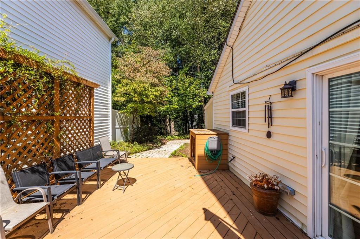
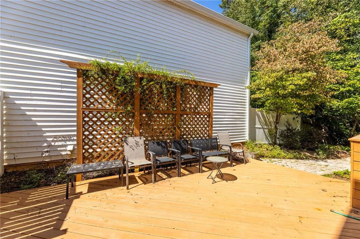
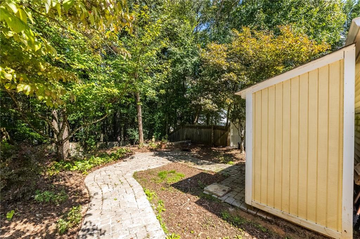
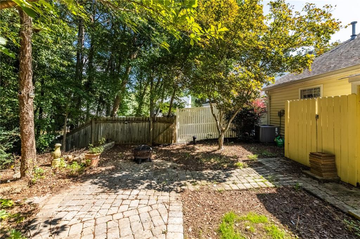
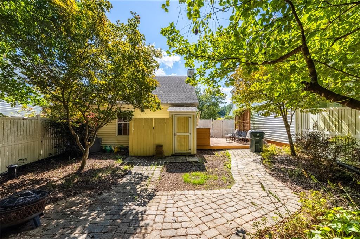
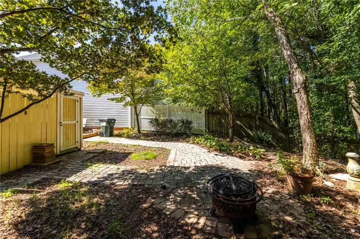
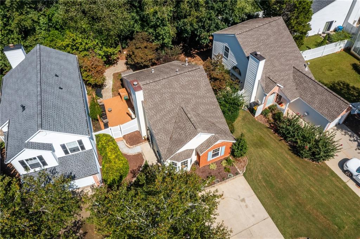
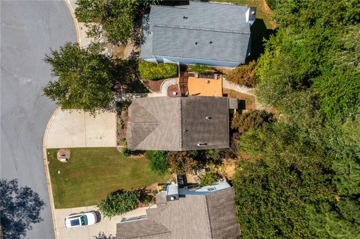
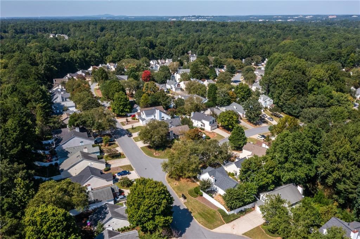
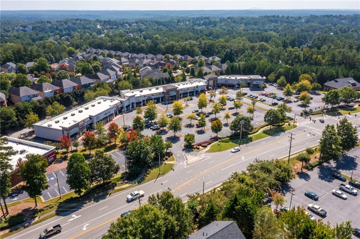
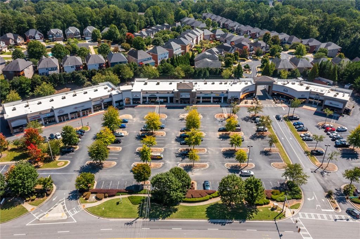
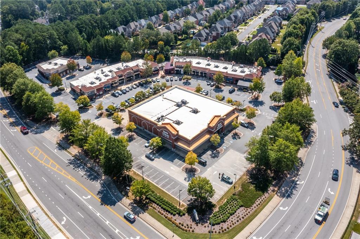
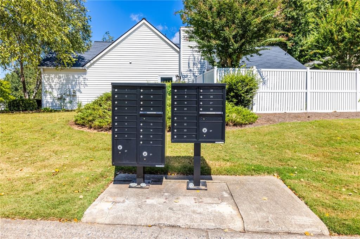
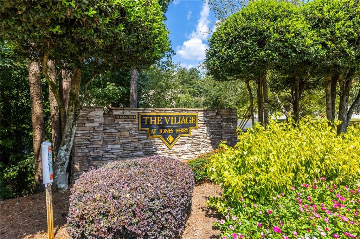
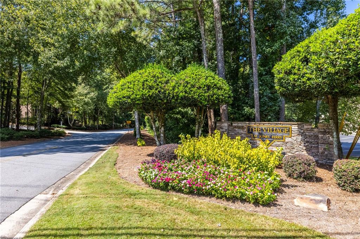
 MLS# 410864701
MLS# 410864701