Viewing Listing MLS# 410509695
Huntsville, AL 35806
- 1Beds
- 1Full Baths
- N/AHalf Baths
- N/A SqFt
- 2024Year Built
- 0.00Acres
- MLS# 410509695
- Rental
- Townhouse
- Active
- Approx Time on Market11 days
- AreaN/A
- CountyMadison - AL
- Subdivision The Oaks at Indian Creek
Overview
Brand new 1 story townhome with luxury amenities just 1.5 miles from the shopping and dining at Providence, less than 4 miles to Mid City & an easy commute to anywhere! The open living area is perfect for entertaining with the living room opening into the kitchen w/quartz countertops, a large island and plenty of counter space. Easy maintenance with LVP flooring throughout. Call today to make this your next home!
Association Fees / Info
Hoa: No
Community Features: Sidewalks, Other
Pets Allowed: Yes
Bathroom Info
Main Bathroom Level: 1
Total Baths: 1.00
Fullbaths: 1
Room Bedroom Features: Master on Main
Bedroom Info
Beds: 1
Building Info
Habitable Residence: No
Business Info
Equipment: None
Exterior Features
Fence: None
Patio and Porch: Patio
Exterior Features: None
Road Surface Type: Asphalt
Pool Private: No
County: Madison - AL
Acres: 0.00
Pool Desc: None
Fees / Restrictions
Financial
Original Price: $1,495
Owner Financing: No
Garage / Parking
Parking Features: Driveway
Green / Env Info
Handicap
Accessibility Features: None
Interior Features
Security Ftr: Smoke Detector(s)
Fireplace Features: None
Levels: One
Appliances: Dishwasher, Disposal, Dryer, Electric Oven, Electric Range, Electric Water Heater, ENERGY STAR Qualified Appliances, Microwave, Refrigerator, Washer
Laundry Features: Laundry Closet
Interior Features: Other
Spa Features: None
Lot Info
Lot Size Source: Not Available
Lot Features: Back Yard, Landscaped
Misc
Property Attached: No
Home Warranty: No
Other
Other Structures: None
Property Info
Construction Materials: Cement Siding, Vinyl Siding
Year Built: 2,024
Date Available: 2024-11-04T00:00:00
Furnished: Unfu
Roof: Composition
Property Type: Residential Lease
Style: Ranch
Rental Info
Land Lease: No
Expense Tenant: All Utilities
Lease Term: 12 Months
Room Info
Kitchen Features: Cabinets White, Pantry Walk-In
Room Master Bathroom Features: Shower Only
Room Dining Room Features: Open Concept
Sqft Info
Building Area Total: 740
Building Area Source: Builder
Tax Info
Tax Parcel Letter: na
Unit Info
Unit: 7
Utilities / Hvac
Cool System: Central Air
Heating: Central
Utilities: Cable Available, Electricity Available, Sewer Available, Water Available
Waterfront / Water
Water Body Name: None
Waterfront Features: None
Directions
Please Use GPSListing Provided courtesy of Deluxeton Properties, Llc
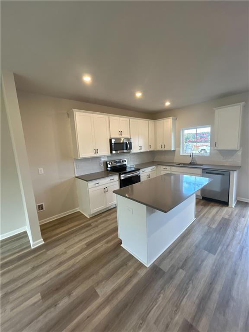
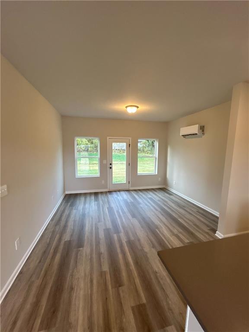
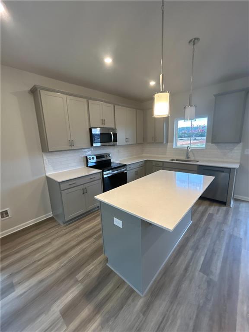
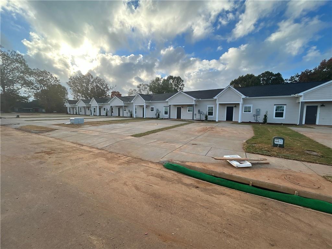
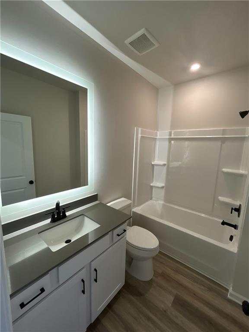
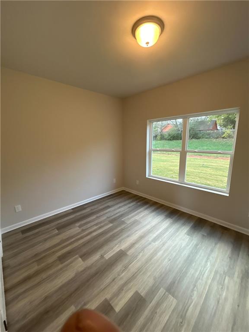
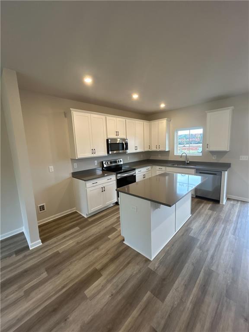
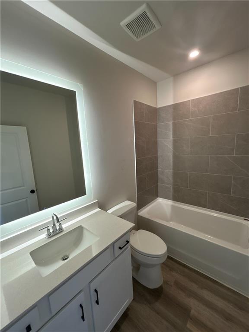
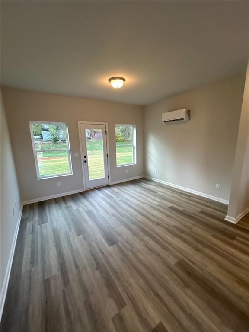
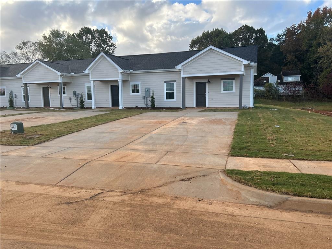
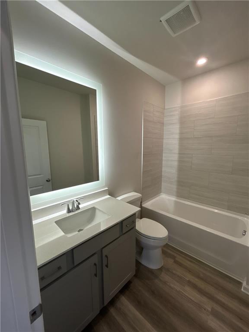
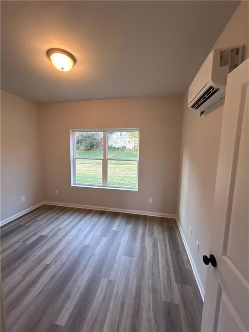
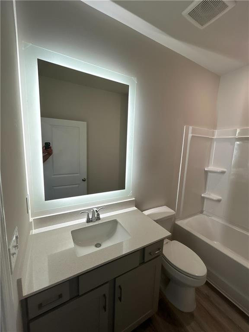
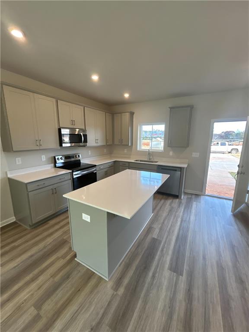
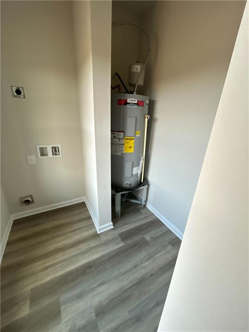
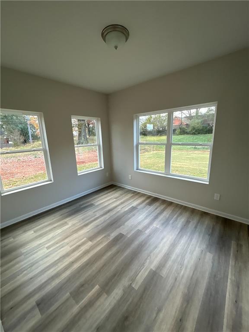
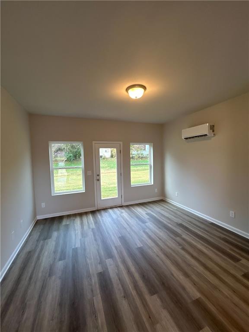
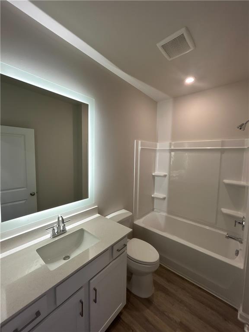
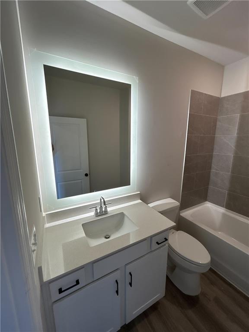
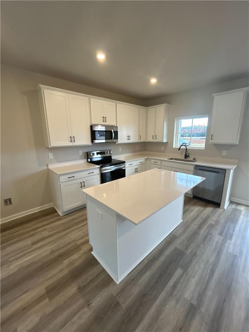
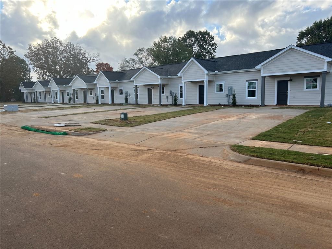
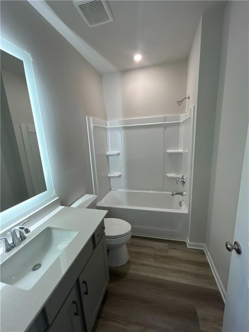
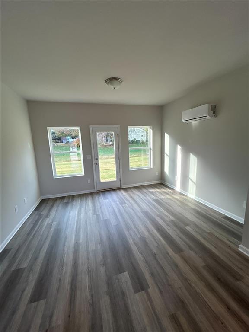
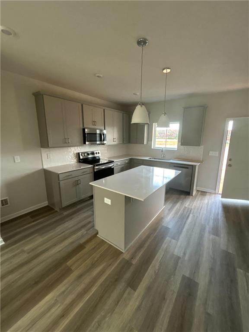
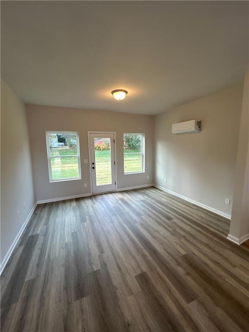
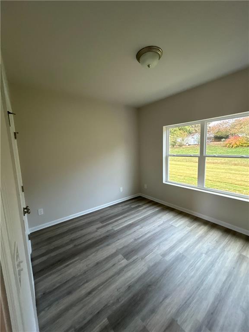
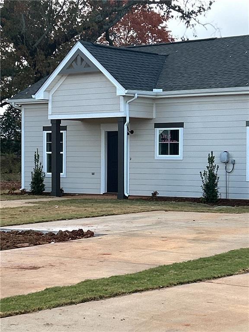
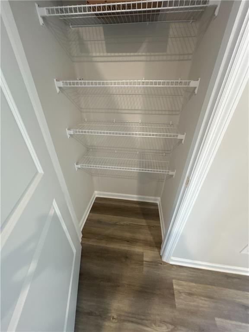
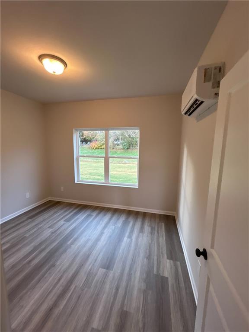
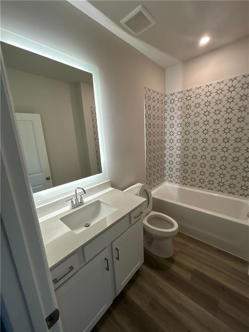
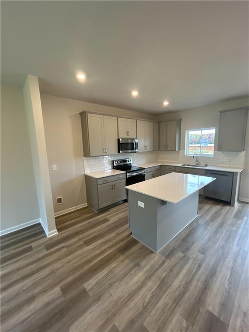
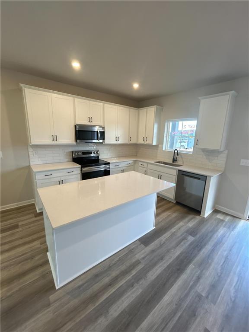
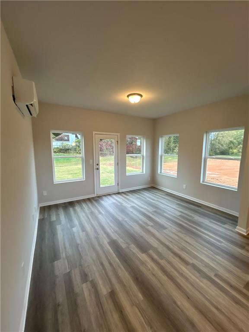
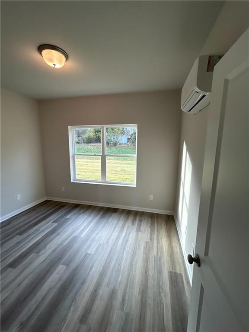
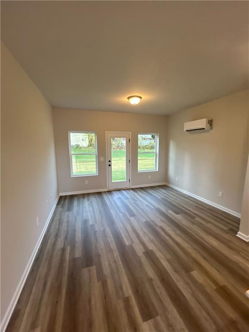
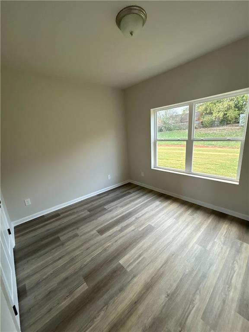
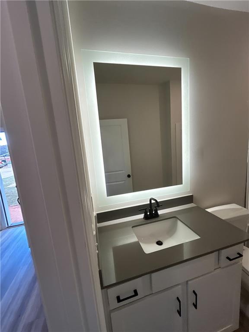
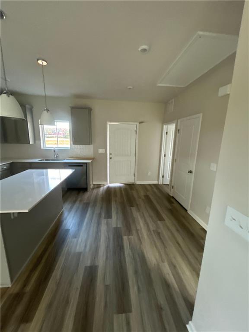
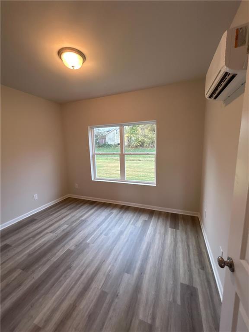
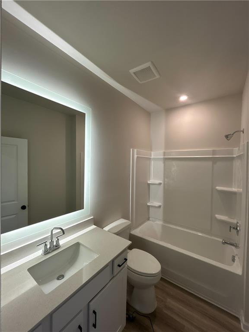
 Listings identified with the FMLS IDX logo come from
FMLS and are held by brokerage firms other than the owner of this website. The
listing brokerage is identified in any listing details. Information is deemed reliable
but is not guaranteed. If you believe any FMLS listing contains material that
infringes your copyrighted work please
Listings identified with the FMLS IDX logo come from
FMLS and are held by brokerage firms other than the owner of this website. The
listing brokerage is identified in any listing details. Information is deemed reliable
but is not guaranteed. If you believe any FMLS listing contains material that
infringes your copyrighted work please