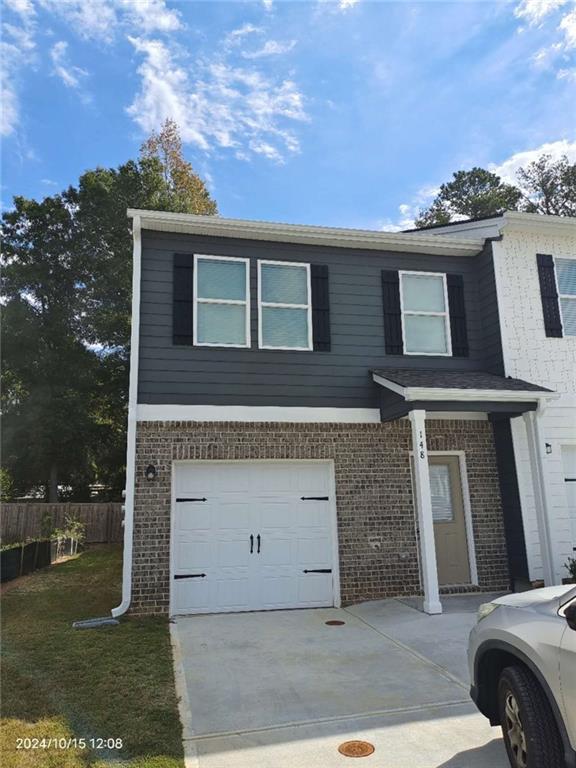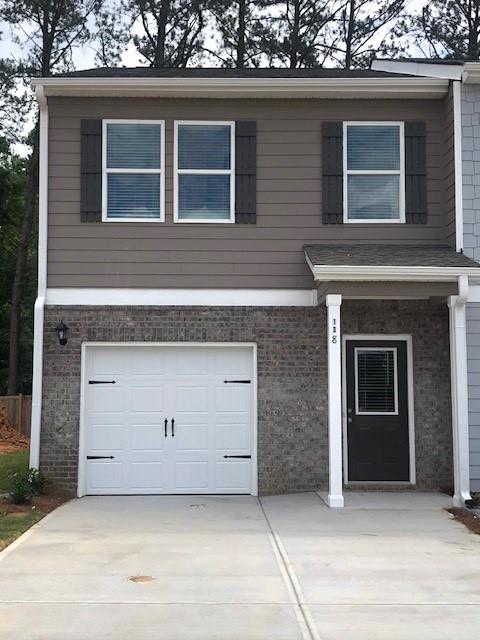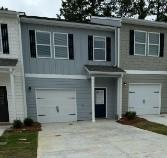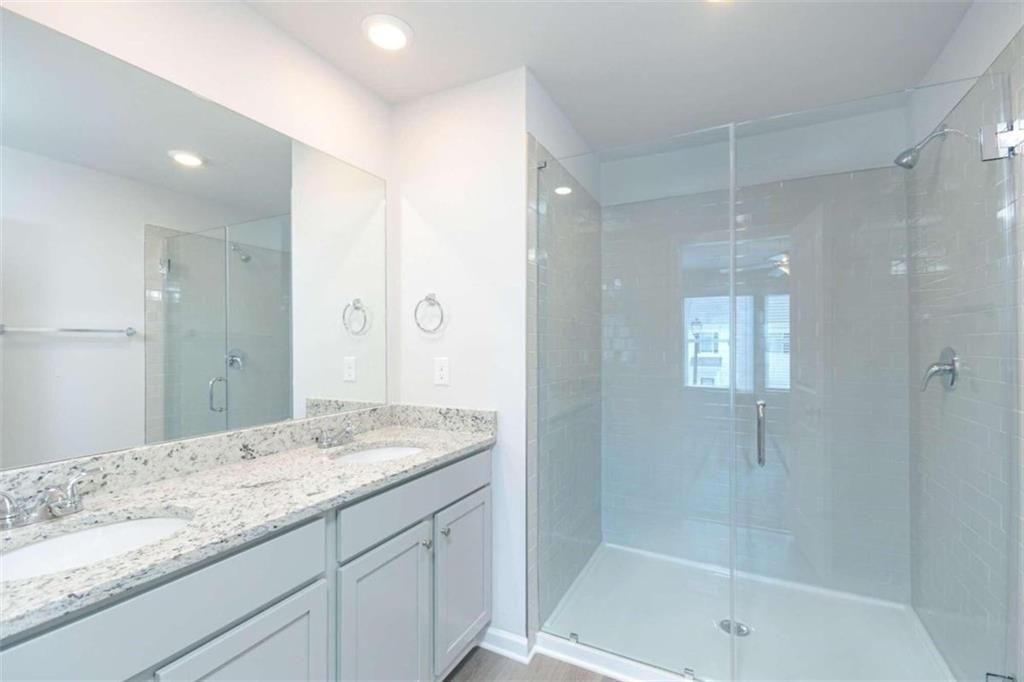Viewing Listing MLS# 410508933
Adairsville, GA 30103
- 3Beds
- 2Full Baths
- 1Half Baths
- N/A SqFt
- 2023Year Built
- 0.04Acres
- MLS# 410508933
- Rental
- Townhouse
- Active
- Approx Time on Market11 days
- AreaN/A
- CountyBartow - GA
- Subdivision Village Green
Overview
This splendid 3-bedroom, 2.5-bathroom townhome is conveniently located minutes away from Adairsville schools, the downtown area, as well as various shopping and dining options. It's a mere 10-minute drive to I-75, 20 minutes to Cartersville, 30 minutes to Rome, and 15 minutes to Calhoun. Only a year old, the townhome features exquisite granite countertops, elegant flooring, tiled showers, and a soaking tub. The rent is set at $1,900 per month, requiring a 1-year lease. Applicants must have a credit score of 550 or higher, with no previous evictions. Smoking is not permitted.
Association Fees / Info
Hoa: No
Community Features: Curbs, Homeowners Assoc
Pets Allowed: No
Bathroom Info
Halfbaths: 1
Total Baths: 3.00
Fullbaths: 2
Room Bedroom Features: Roommate Floor Plan
Bedroom Info
Beds: 3
Building Info
Habitable Residence: No
Business Info
Equipment: None
Exterior Features
Fence: None
Patio and Porch: Covered, Front Porch
Exterior Features: None
Road Surface Type: Asphalt, Paved
Pool Private: No
County: Bartow - GA
Acres: 0.04
Pool Desc: None
Fees / Restrictions
Financial
Original Price: $1,900
Owner Financing: No
Garage / Parking
Parking Features: Garage Door Opener, Driveway, Attached, Garage, Garage Faces Front, Kitchen Level
Green / Env Info
Handicap
Accessibility Features: None
Interior Features
Security Ftr: Secured Garage/Parking, Smoke Detector(s)
Fireplace Features: None
Levels: Two
Appliances: Dishwasher, Electric Range, Electric Water Heater, Refrigerator, Microwave
Laundry Features: Electric Dryer Hookup, In Hall, Laundry Closet, Upper Level
Interior Features: Double Vanity, High Speed Internet, Entrance Foyer, Recessed Lighting, Walk-In Closet(s), Disappearing Attic Stairs
Flooring: Carpet, Ceramic Tile
Spa Features: None
Lot Info
Lot Size Source: Assessor
Lot Features: Back Yard, Cleared, Level
Lot Size: 20X45X20X45
Misc
Property Attached: No
Home Warranty: No
Other
Other Structures: None
Property Info
Construction Materials: Brick Front, Cement Siding
Year Built: 2,023
Date Available: 2024-11-04T00:00:00
Furnished: Unfu
Roof: Shingle
Property Type: Residential Lease
Style: Townhouse
Rental Info
Land Lease: No
Expense Tenant: All Utilities, Electricity, Trash Collection, Cable TV, Water
Lease Term: 12 Months
Room Info
Kitchen Features: Stone Counters, Kitchen Island, Pantry, View to Family Room
Room Master Bathroom Features: Double Vanity,Shower Only
Room Dining Room Features: Open Concept
Sqft Info
Building Area Total: 1560
Building Area Source: Builder
Tax Info
Tax Parcel Letter: 0040E-0001-167
Unit Info
Utilities / Hvac
Cool System: Central Air, Ceiling Fan(s)
Heating: Central
Utilities: Cable Available, Electricity Available, Underground Utilities, Water Available, Sewer Available
Waterfront / Water
Water Body Name: None
Waterfront Features: None
Directions
I75 N to exit 306. Left onto Hwy 140. Turn left at intersection of Hwy 140 and Hwy 41. Travel approximately 2 miles to Manning Mill Rd. Turn left onto Manning Mill Rd and turn immediate left into Village Green subdivision. Home is on the left.Listing Provided courtesy of Northwest Communities Real Estate Group
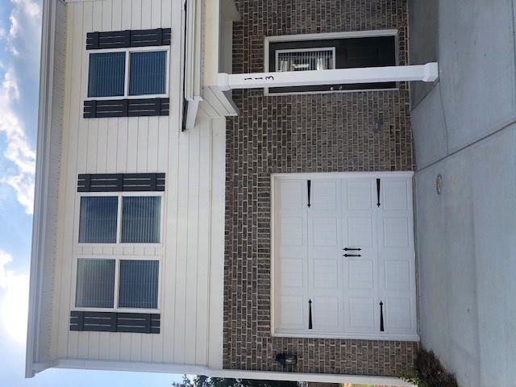
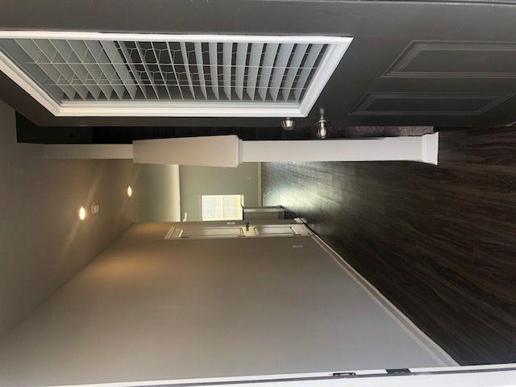
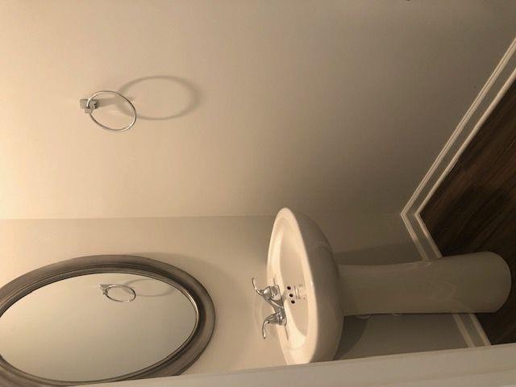
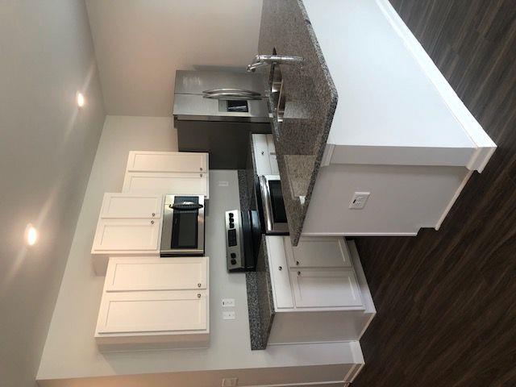
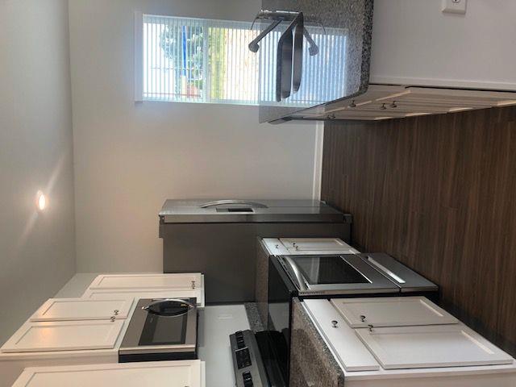
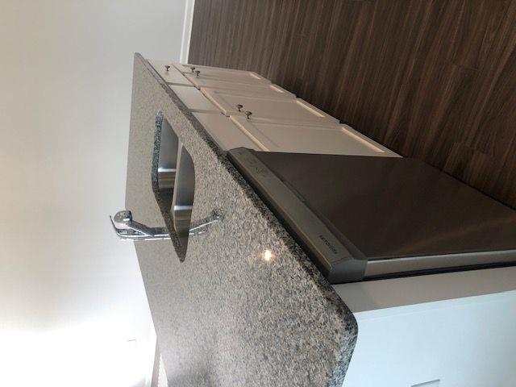
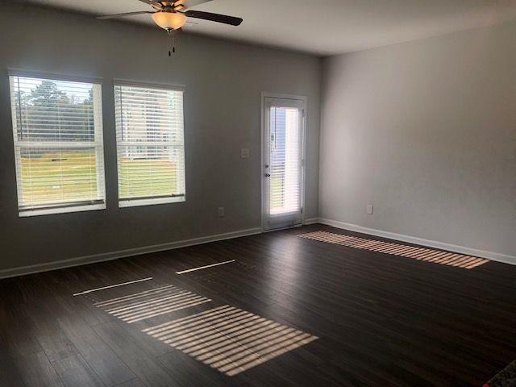
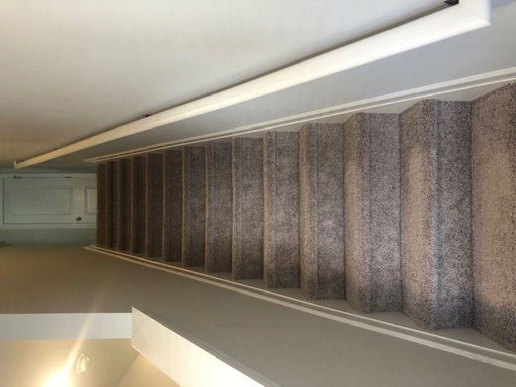
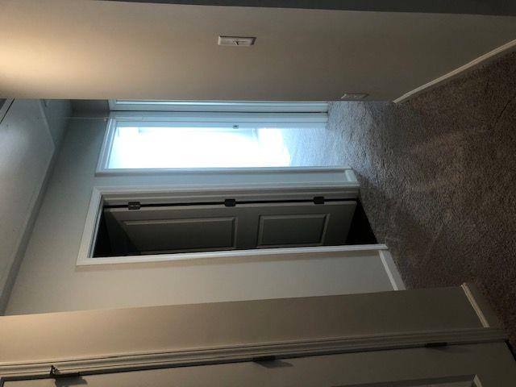
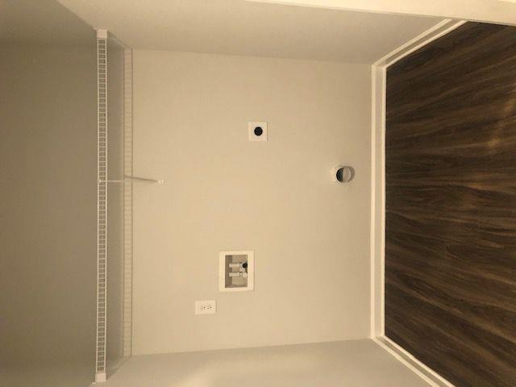
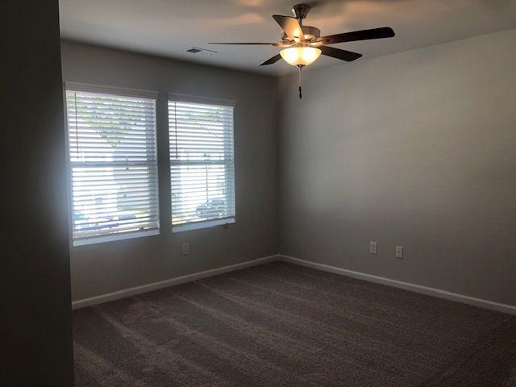
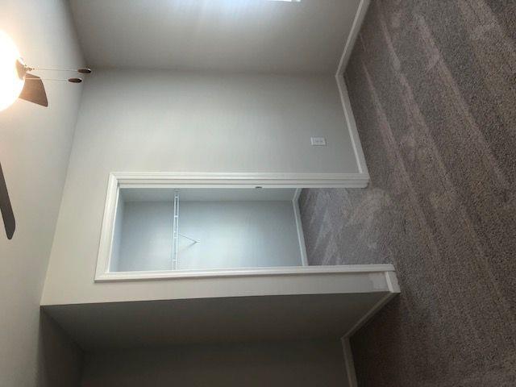
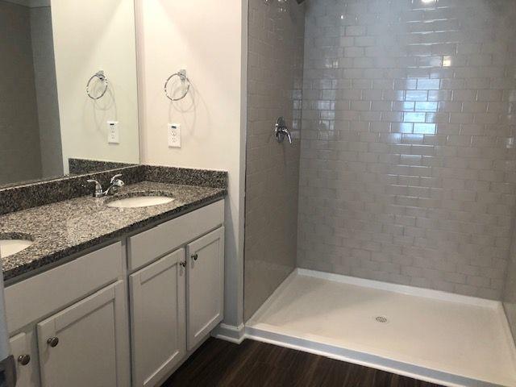
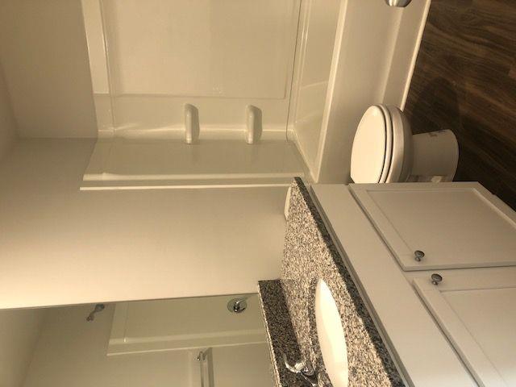
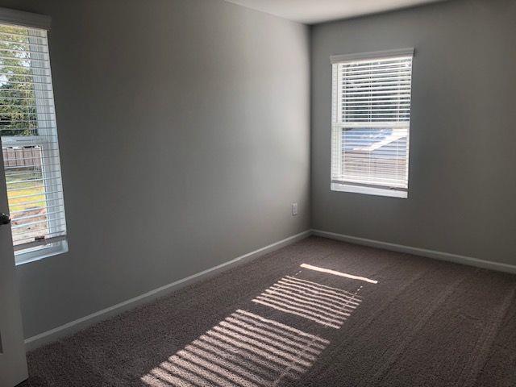
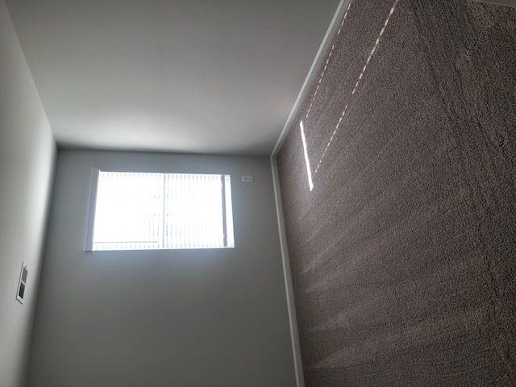
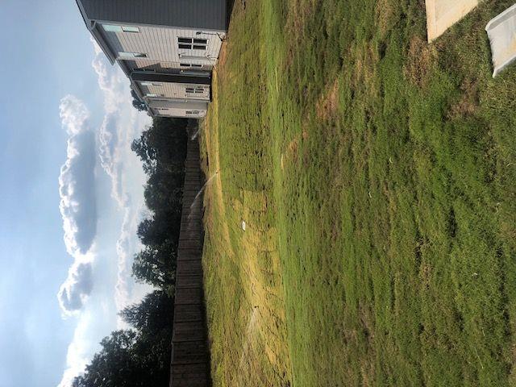
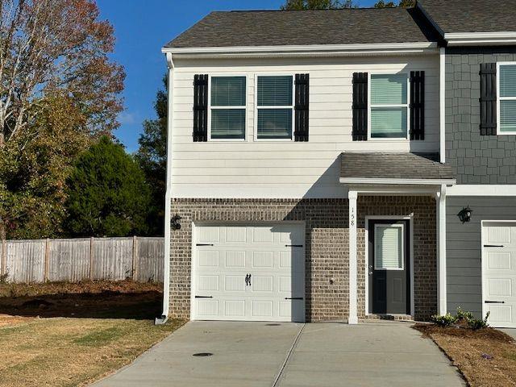
 MLS# 411078009
MLS# 411078009 