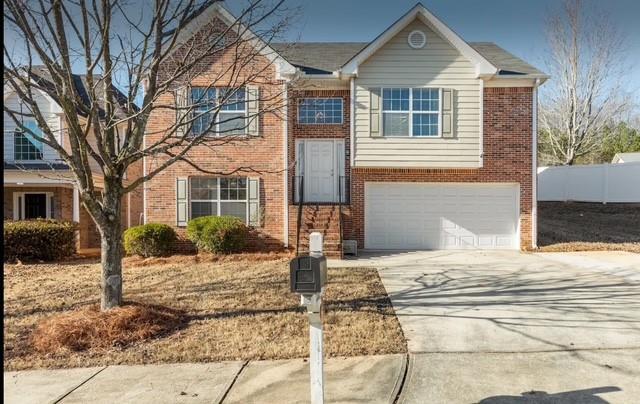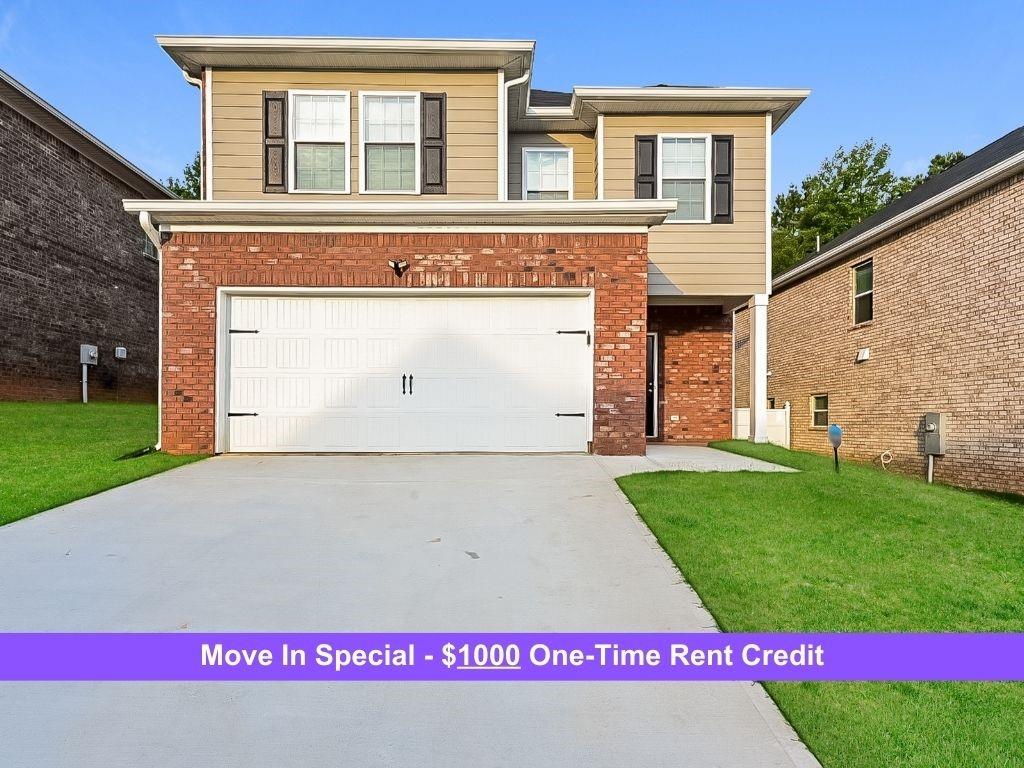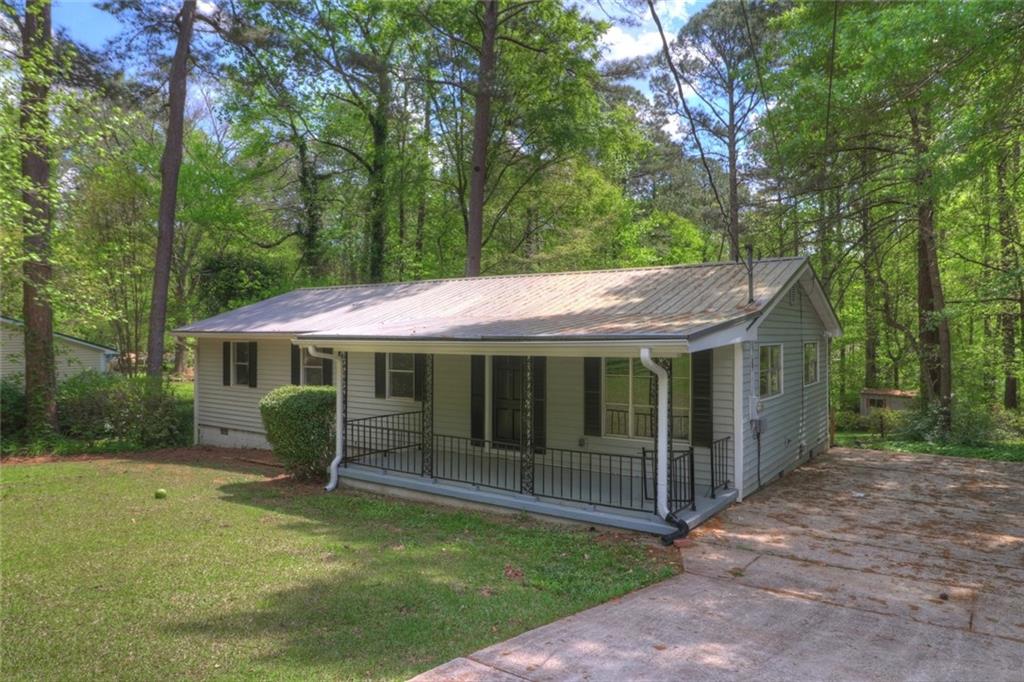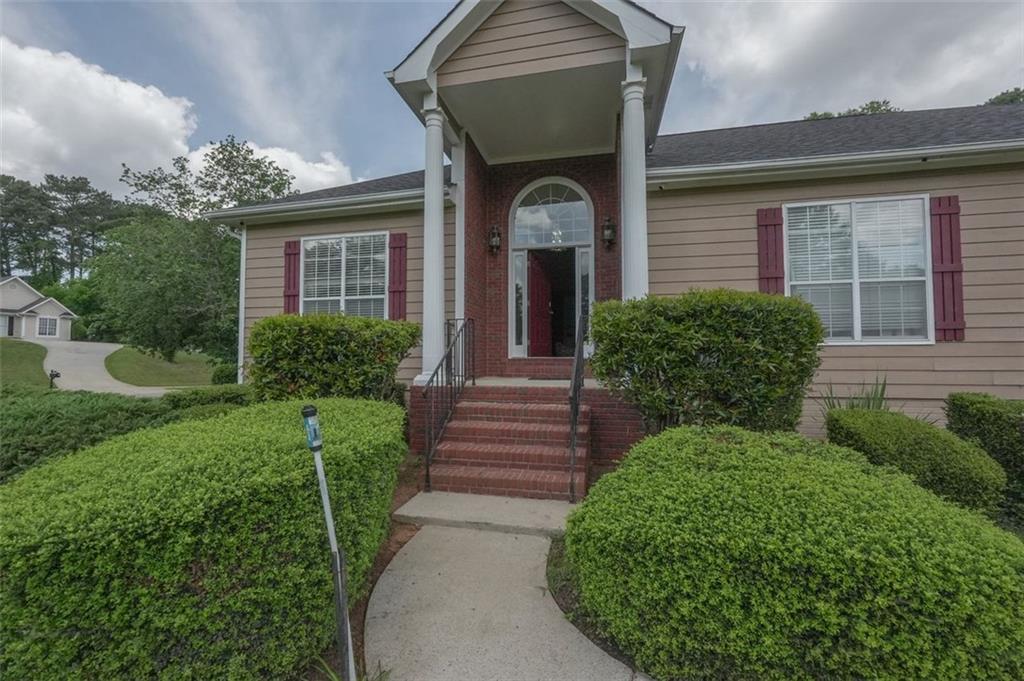Viewing Listing MLS# 410499309
Stockbridge, GA 30281
- 3Beds
- 2Full Baths
- N/AHalf Baths
- N/A SqFt
- 1999Year Built
- 0.18Acres
- MLS# 410499309
- Rental
- Single Family Residence
- Active
- Approx Time on Market13 days
- AreaN/A
- CountyHenry - GA
- Subdivision Wild Wind
Overview
Beautiful 3BR/2Bath Stepless Ranch with split Bedroom floor Plan. Recently Renovated! Great Subdivision and school district. Located in the heart of a vibrant community, close to shopping and dining. Easy access to I-675 and I-75 This house provides for a spacious Eat in Kitchen along with Spacious Bedrooms and closets. Nice lot with large inviting backyard. Low maintenance home.
Association Fees / Info
Hoa: No
Community Features: None
Pets Allowed: Call
Bathroom Info
Main Bathroom Level: 2
Total Baths: 2.00
Fullbaths: 2
Room Bedroom Features: Master on Main, Split Bedroom Plan
Bedroom Info
Beds: 3
Building Info
Habitable Residence: No
Business Info
Equipment: None
Exterior Features
Fence: None
Patio and Porch: Patio
Exterior Features: Private Yard
Road Surface Type: Concrete
Pool Private: No
County: Henry - GA
Acres: 0.18
Pool Desc: None
Fees / Restrictions
Financial
Original Price: $1,725
Owner Financing: No
Garage / Parking
Parking Features: Attached, Garage
Green / Env Info
Handicap
Accessibility Features: None
Interior Features
Security Ftr: None
Fireplace Features: Living Room
Levels: One
Appliances: Dishwasher, Refrigerator, Gas Range
Laundry Features: In Garage
Interior Features: Bookcases, Tray Ceiling(s)
Flooring: Carpet
Spa Features: None
Lot Info
Lot Size Source: Assessor
Lot Features: Level
Lot Size: 7609
Misc
Property Attached: No
Home Warranty: No
Other
Other Structures: None
Property Info
Construction Materials: Wood Siding
Year Built: 1,999
Date Available: 2024-11-04T00:00:00
Furnished: Unfu
Roof: Composition, Shingle
Property Type: Residential Lease
Style: Ranch
Rental Info
Land Lease: No
Expense Tenant: All Utilities
Lease Term: 12 Months
Room Info
Kitchen Features: Breakfast Room, Eat-in Kitchen
Room Master Bathroom Features: Separate Tub/Shower
Room Dining Room Features: None
Sqft Info
Building Area Total: 1500
Building Area Source: Owner
Tax Info
Tax Parcel Letter: S28A01211000
Unit Info
Utilities / Hvac
Cool System: Central Air
Heating: Forced Air, Central
Utilities: None
Waterfront / Water
Water Body Name: None
Waterfront Features: None
Directions
FROM I-75S EXIT 228 (HWY 138), MAKE LEFT, GO TO N HENRY BLVD, TURN RIGHT, DRIVE APPROX 1.5 MILES TO TYE RD, TURN RIGHT, GO TO MISTY RIDGE TRL, MAKE LEFT TURN, HOME IS APPROXIMATELY 1/2 MILE DOWN ON THE RIGHT.Listing Provided courtesy of Bhgre Metro Brokers
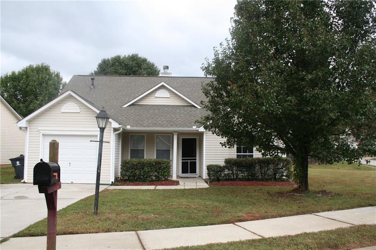
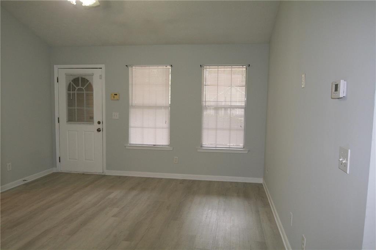
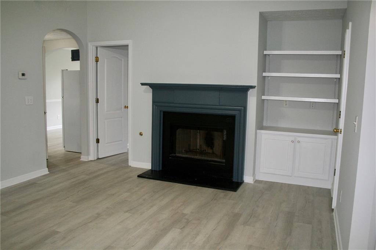
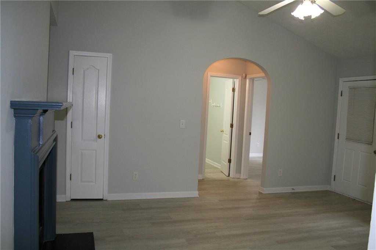
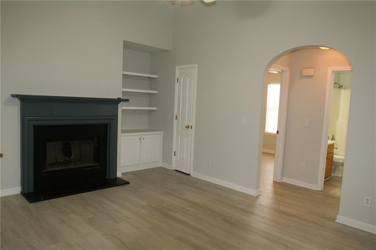
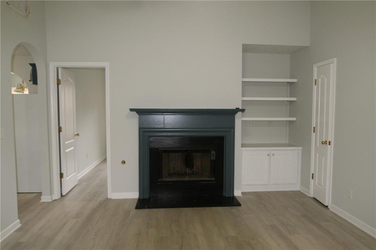
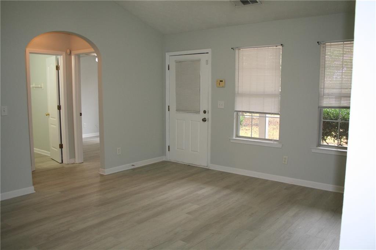
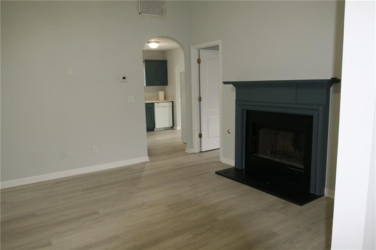
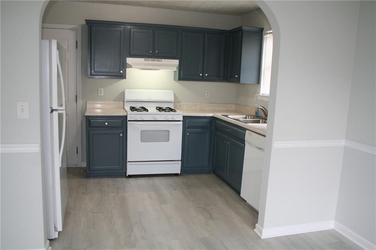
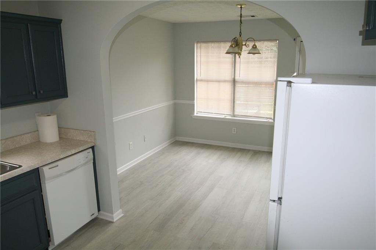
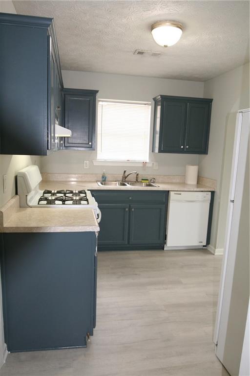
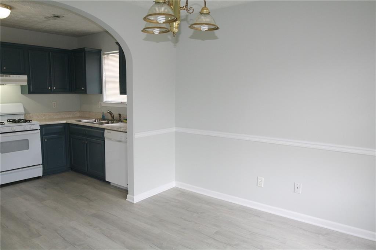
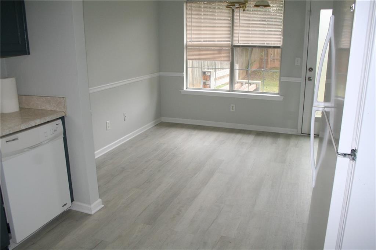
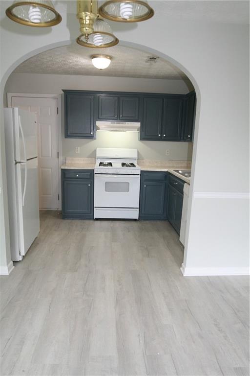
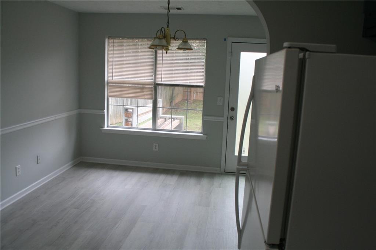
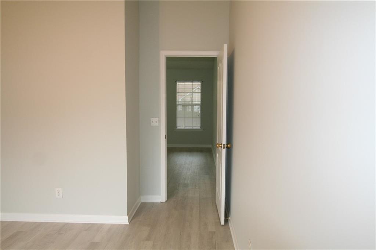
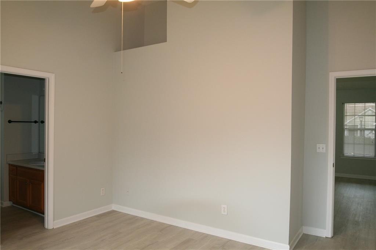
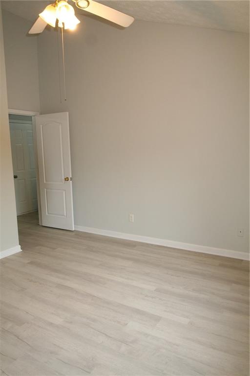
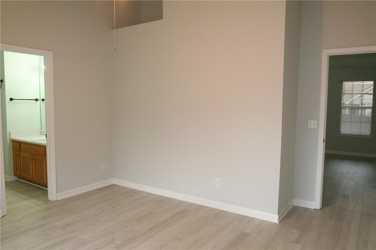
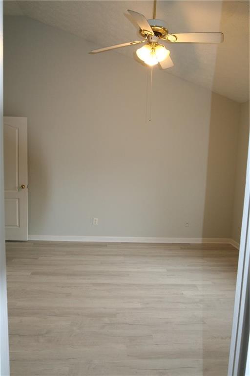
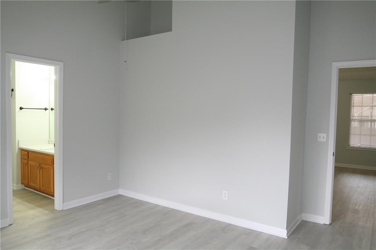

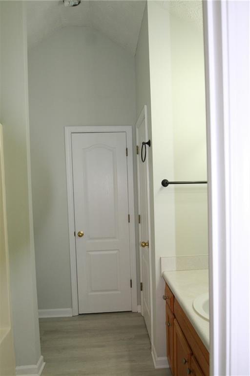
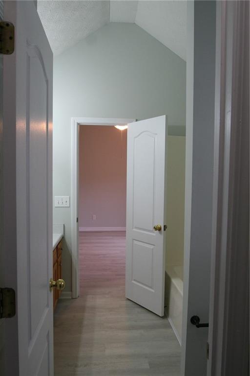
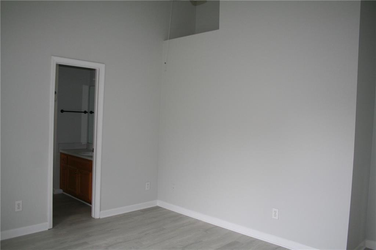
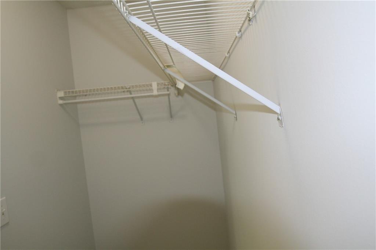
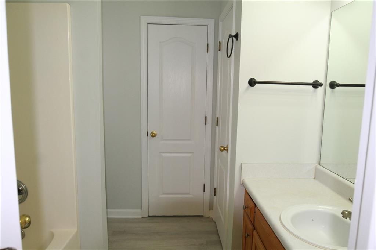
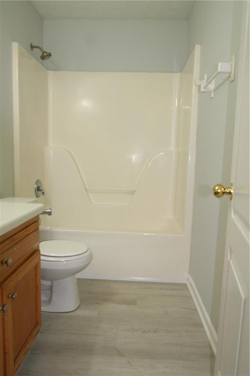
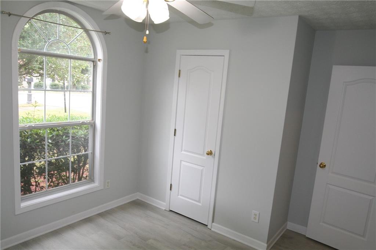
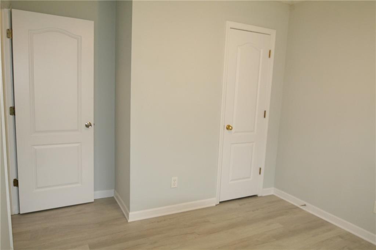
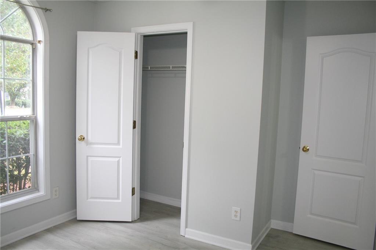
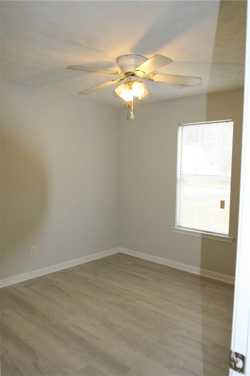
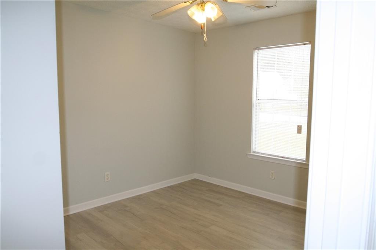
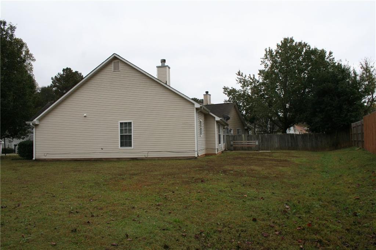
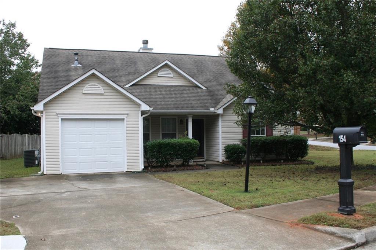
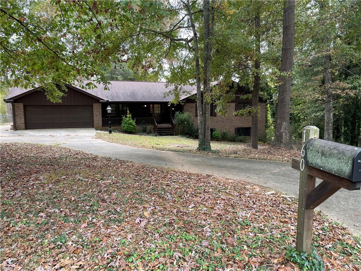
 MLS# 410434139
MLS# 410434139 