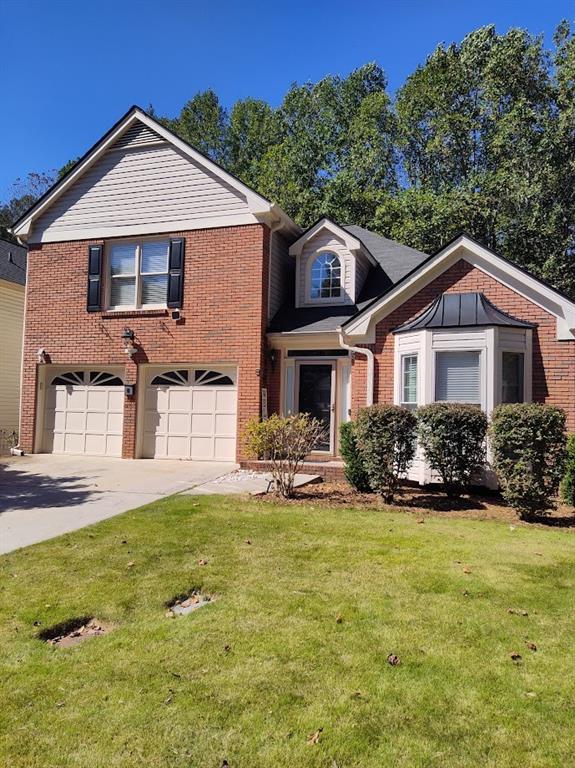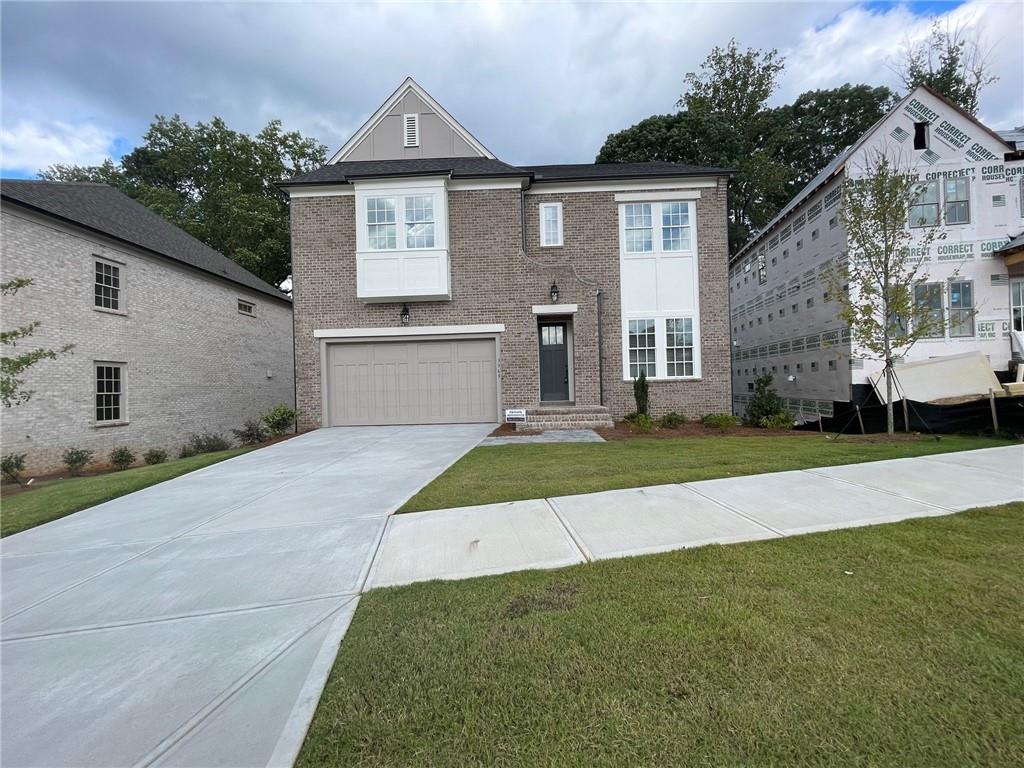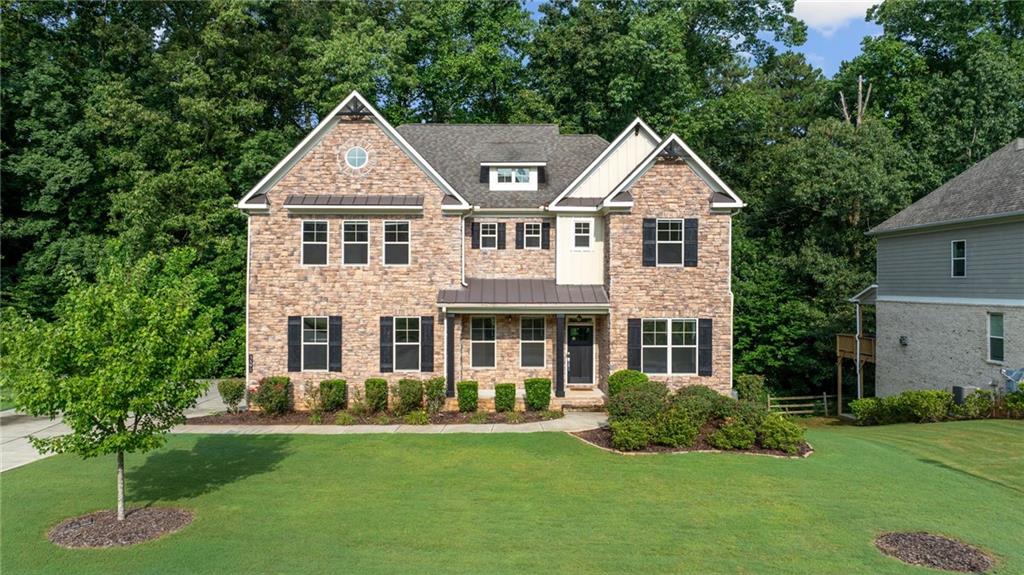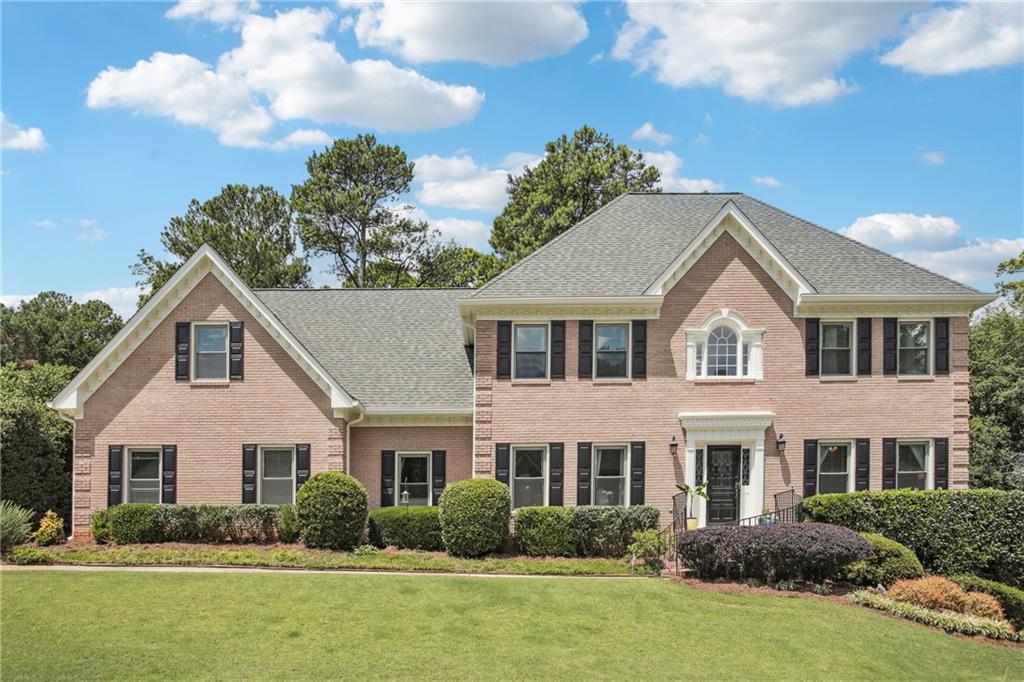Viewing Listing MLS# 410436885
Tucker, GA 30083
- 4Beds
- 3Full Baths
- 1Half Baths
- N/A SqFt
- 2020Year Built
- 0.08Acres
- MLS# 410436885
- Rental
- Single Family Residence
- Active
- Approx Time on Market5 days
- AreaN/A
- CountyDekalb - GA
- Subdivision Enclave/Ashbrooke
Overview
For Lease: $2995/Month Discover modern luxury in this nearly new 4-bedroom, 3.5-bath home with traditional charm. Enjoy a cozy living room with a fireplace, hardwood floors, and a kitchen featuring the latest stainless steel appliances, granite counters, and an island that seats 3-4. The home includes a convenient laundry room, a spacious primary suite with a full bath on the second floor, plus two more bedrooms and a bath. The third floor offers versatile space for an office, gym, or guest room. Includes a 2-car garage. Perfect for families or those desiring ample space. Schedule a viewing today. Available after December 2nd
Association Fees / Info
Hoa: No
Community Features: Homeowners Assoc, Public Transportation
Pets Allowed: Yes
Bathroom Info
Main Bathroom Level: 2
Halfbaths: 1
Total Baths: 4.00
Fullbaths: 3
Room Bedroom Features: Oversized Master, Roommate Floor Plan, Sitting Room
Bedroom Info
Beds: 4
Building Info
Habitable Residence: No
Business Info
Equipment: None
Exterior Features
Fence: None
Patio and Porch: Patio
Exterior Features: Lighting
Road Surface Type: Asphalt
Pool Private: No
County: Dekalb - GA
Acres: 0.08
Pool Desc: None
Fees / Restrictions
Financial
Original Price: $3,095
Owner Financing: No
Garage / Parking
Parking Features: Garage Door Opener, Attached, Drive Under Main Level, Driveway
Green / Env Info
Handicap
Accessibility Features: None
Interior Features
Security Ftr: Fire Alarm
Fireplace Features: Gas Log
Levels: Three Or More
Appliances: Dishwasher, Dryer, Refrigerator, Gas Range, Microwave, Range Hood, Washer, Tankless Water Heater, Other
Laundry Features: Laundry Room
Interior Features: High Ceilings 10 ft Main
Flooring: Carpet, Wood
Spa Features: None
Lot Info
Lot Size Source: Public Records
Lot Features: Level, Front Yard
Lot Size: 40 X 87
Misc
Property Attached: No
Home Warranty: No
Other
Other Structures: None
Property Info
Construction Materials: Cement Siding
Year Built: 2,020
Date Available: 2024-12-02T00:00:00
Furnished: Unfu
Roof: Shingle
Property Type: Residential Lease
Style: Contemporary
Rental Info
Land Lease: No
Expense Tenant: All Utilities
Lease Term: 12 Months
Room Info
Kitchen Features: Cabinets White, Solid Surface Counters, Kitchen Island, Pantry Walk-In
Room Master Bathroom Features: Double Vanity,Separate Tub/Shower,Other
Room Dining Room Features: Open Concept
Sqft Info
Building Area Total: 2557
Building Area Source: Owner
Tax Info
Tax Parcel Letter: 18-140-01-447
Unit Info
Utilities / Hvac
Cool System: Ceiling Fan(s), Central Air
Heating: Central
Utilities: Electricity Available, Underground Utilities
Waterfront / Water
Water Body Name: None
Waterfront Features: None
Directions
Take I-285 South to Exit 39B (Hwy. 78 / Stone Mountain Freeway), merge onto 78 East to Mountain Industrial Blvd (Exit 4), turn right off the exit. Turn right on Greer Circle. Turn right on Ashbrooke Trace and left on Spring Hollow WayListing Provided courtesy of Homesmart

 MLS# 409894577
MLS# 409894577 


