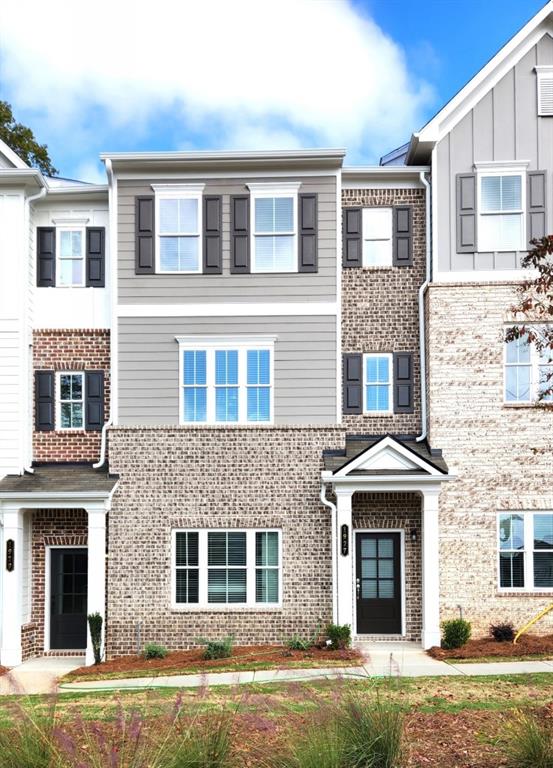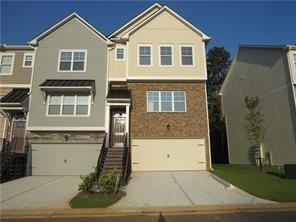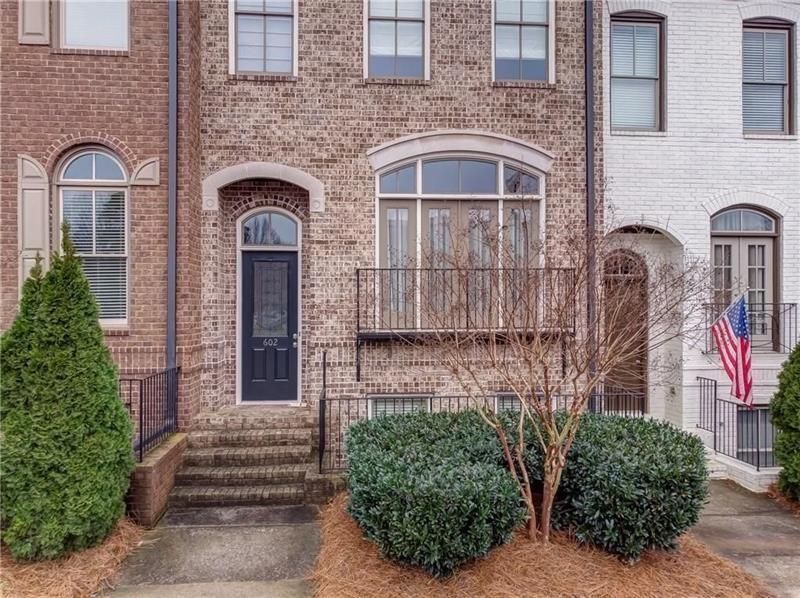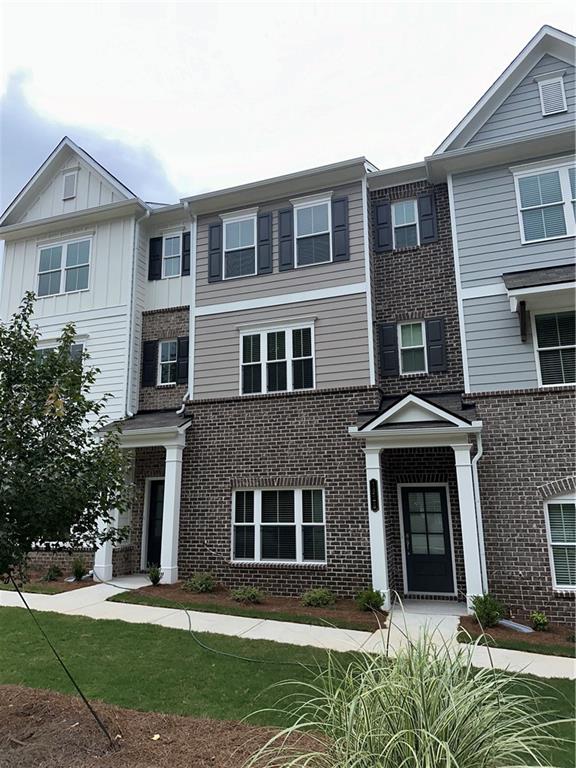Viewing Listing MLS# 410132377
Kennesaw, GA 30144
- 3Beds
- 3Full Baths
- 1Half Baths
- N/A SqFt
- 2024Year Built
- 0.21Acres
- MLS# 410132377
- Rental
- Townhouse
- Active
- Approx Time on Market8 days
- AreaN/A
- CountyCobb - GA
- Subdivision East Park Village
Overview
This brand - new townhome features a rear-entry garage with a bedroom/office and full bath on the ground floor. The main level offers an open concept with a spacious kitchen, gas cooking, a large island, dining room and half bath. The family room leads to a rear covered deck, ideal for entertaining. Upstairs, the primary suite includes a double vanity, shower, and walk in closet. While the secondary bedroom has a private bath. A convenient laundry room is also on this floor. East Park Village amenities include a pool, cabana, fireplace, and dog park. Located within walking distance of shops, restaurants and less than 3 miles to KSU. This beautiful townhome is available now!
Association Fees / Info
Hoa: No
Community Features: Dog Park, Homeowners Assoc, Near Schools, Near Shopping, Park, Pool, Street Lights
Pets Allowed: Call
Bathroom Info
Halfbaths: 1
Total Baths: 4.00
Fullbaths: 3
Room Bedroom Features: Roommate Floor Plan, Split Bedroom Plan
Bedroom Info
Beds: 3
Building Info
Habitable Residence: No
Business Info
Equipment: None
Exterior Features
Fence: None
Patio and Porch: Covered, Deck, Front Porch
Exterior Features: Private Entrance, Rain Gutters
Road Surface Type: Asphalt, Paved
Pool Private: No
County: Cobb - GA
Acres: 0.21
Pool Desc: None
Fees / Restrictions
Financial
Original Price: $2,800
Owner Financing: No
Garage / Parking
Parking Features: Garage, Garage Door Opener, Garage Faces Rear, Level Driveway
Green / Env Info
Handicap
Accessibility Features: Accessible Entrance
Interior Features
Security Ftr: Carbon Monoxide Detector(s), Security System Owned, Smoke Detector(s)
Fireplace Features: Living Room
Levels: Three Or More
Appliances: Dishwasher, Disposal, Electric Water Heater, Gas Range, Microwave, Refrigerator
Laundry Features: Laundry Room, Upper Level
Interior Features: Double Vanity, Entrance Foyer, High Ceilings 9 ft Lower, Walk-In Closet(s)
Flooring: Carpet, Laminate, Other
Spa Features: None
Lot Info
Lot Size Source: Estimated
Lot Features: Front Yard, Landscaped, Level
Misc
Property Attached: No
Home Warranty: No
Other
Other Structures: None
Property Info
Construction Materials: Brick Front, Cement Siding, HardiPlank Type
Year Built: 2,024
Date Available: 2024-10-31T00:00:00
Furnished: Unfu
Roof: Composition, Shingle
Property Type: Residential Lease
Style: Townhouse, Traditional
Rental Info
Land Lease: No
Expense Tenant: Cable TV, Electricity, Gas, Grounds Care, Pest Control, Security, Telephone, Trash Collection, Water
Lease Term: 12 Months
Room Info
Kitchen Features: Kitchen Island, Pantry, Solid Surface Counters, Stone Counters, View to Family Room
Room Master Bathroom Features: Double Vanity
Room Dining Room Features: Open Concept
Sqft Info
Building Area Total: 1800
Building Area Source: Builder
Tax Info
Unit Info
Utilities / Hvac
Cool System: Central Air, Zoned
Heating: Central, Electric, Zoned
Utilities: Electricity Available, Natural Gas Available, Sewer Available, Underground Utilities, Water Available
Waterfront / Water
Water Body Name: None
Waterfront Features: None
Directions
From I-75: exit at Cherokee St NW and go south (towards Kennesaw); Right on Allagash Lane; Right on Verdi Lane; Continue straight across Smith Dr.; Left on Audra Alley. Supra lockbox on front door.Listing Provided courtesy of Berkshire Hathaway Homeservices Georgia Properties

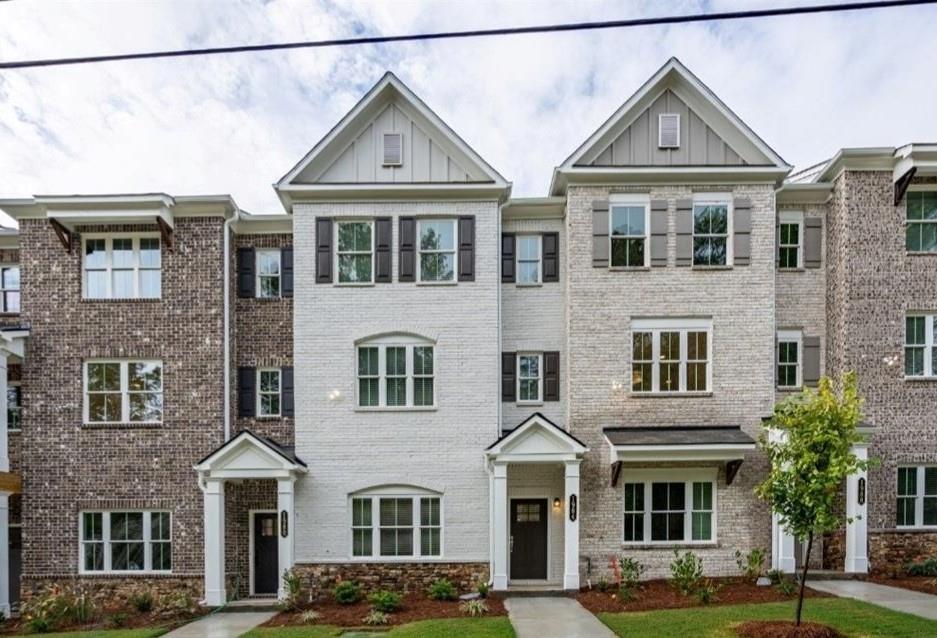
 MLS# 410414167
MLS# 410414167 