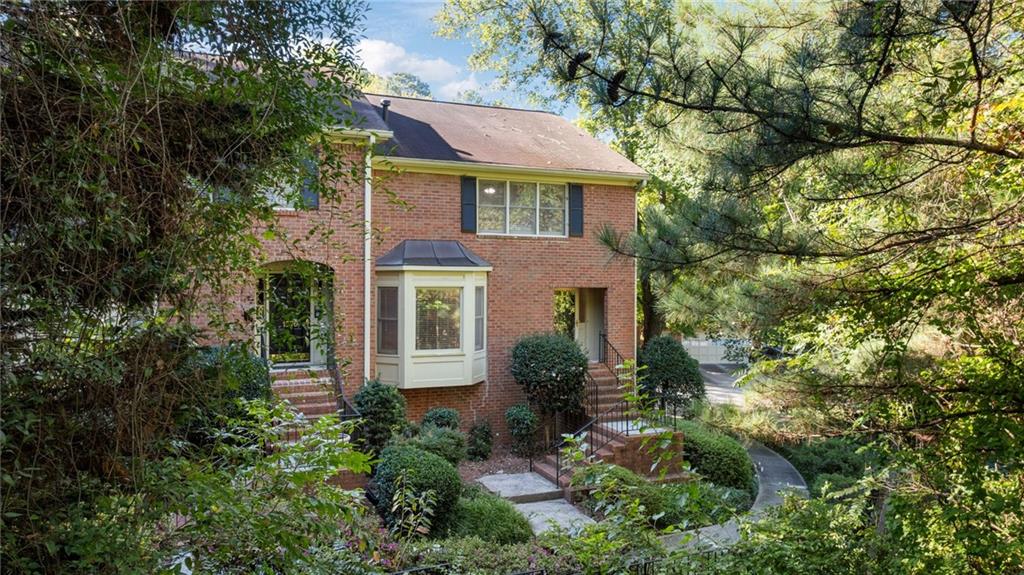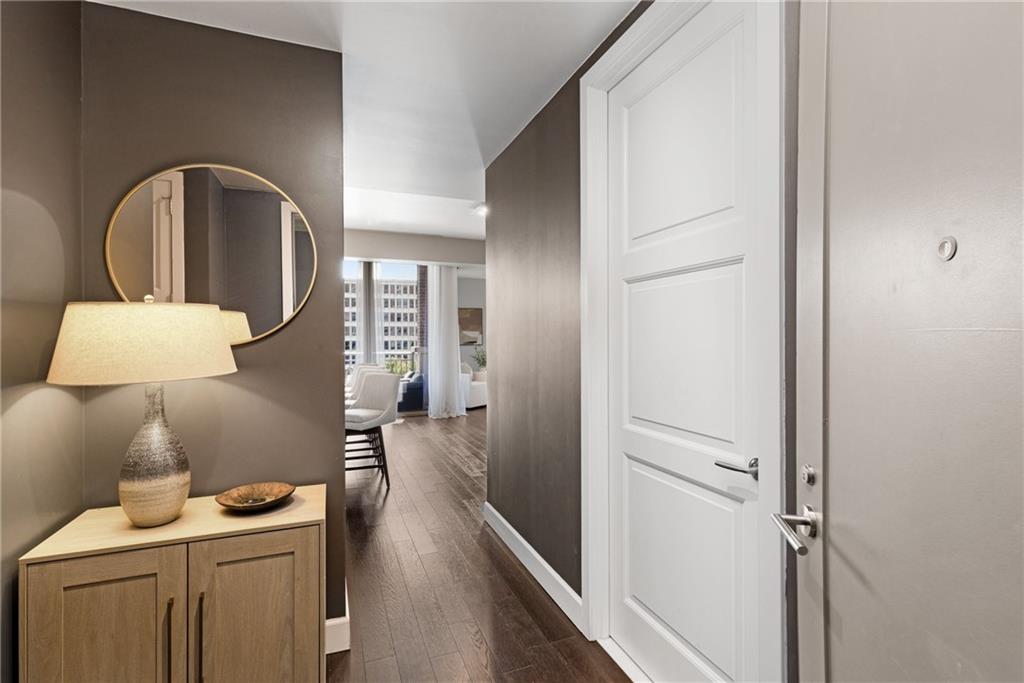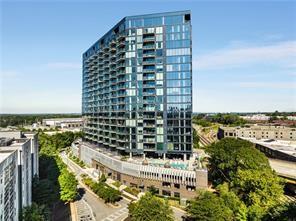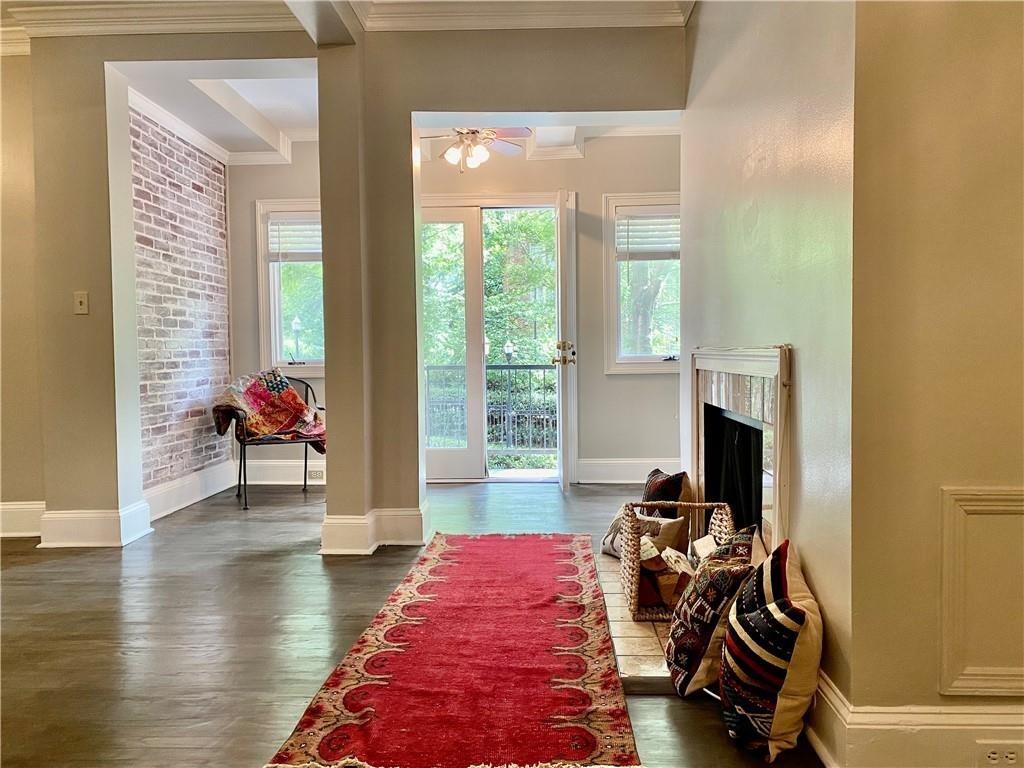Viewing Listing MLS# 410100404
Atlanta, GA 30363
- 2Beds
- 2Full Baths
- 1Half Baths
- N/A SqFt
- 2009Year Built
- 0.04Acres
- MLS# 410100404
- Rental
- Condominium
- Active
- Approx Time on MarketN/A
- AreaN/A
- CountyFulton - GA
- Subdivision The Atlantic
Overview
LARGE LUXURY 1801sf 2Bd / 2.5Ba PLUS OFFICE AT THE ATLANTIC! The tallest residential condominium building in Atlanta awaits you. This deluxe 2 Bedroom / 2.5 bathroom flat WITH a bonus room den/office area also has an absolutely unobstructed view of the magnificent ATLANTA SKYLINE from Midtown to Downtown as well as a view to the very cool resort style pool and grilling amenities. This 10th floor unit has so much space to spread out. Extra large dining area open to the living room and kitchen makes it easy and fun to entertain. Kitchen with gas cooking is spacious, laid out well with lots of counter space for simple everyday meal prep or big festive gatherings. The primary bedroom is huge and has 2 separate closets. The primary bathroom is roomy with 2 vanities, separate large shower and soaking tub as well as a private water closet. The guest bedroom is also like a second master bedroom with its convenient and private in-suite bathroom and walk-in closet. Condo is great for those who don't like heights as the 10th floor is just 5 floors above the pool deck. If you decide to leave your condo, youll love all the amenities clubroom with private meeting areas, pool table and tvs, fitness room (with 2 Peloton bikes!) and loads of weight equipment and a cardio room. There is also the famous ALL-DAY-SUN resort style pool. Shopping and restaurants just across the street at Atlantic Station and all around. Nearby are he Regal Movie Theatre, Publix, LA Fitness, Microsoft, NCR, GA Tech, Piedmont Park, etc. Pets allowed, but no large dogs over 50lbs. Move-in date flexible. Unfurnished, but ask about renting the unit furnished as an option.
Association Fees / Info
Hoa: No
Community Features: Barbecue, Concierge, Dog Park, Fitness Center, Gated, Homeowners Assoc, Near Public Transport, Near Schools, Near Shopping, Pool, Spa/Hot Tub
Pets Allowed: Yes
Bathroom Info
Main Bathroom Level: 2
Halfbaths: 1
Total Baths: 3.00
Fullbaths: 2
Room Bedroom Features: Oversized Master, Roommate Floor Plan, Split Bedroom Plan
Bedroom Info
Beds: 2
Building Info
Habitable Residence: No
Business Info
Equipment: None
Exterior Features
Fence: None
Patio and Porch: Covered
Exterior Features: Balcony
Road Surface Type: Paved
Pool Private: No
County: Fulton - GA
Acres: 0.04
Pool Desc: Fenced, Heated, In Ground, Lap, Salt Water, Tile
Fees / Restrictions
Financial
Original Price: $4,199
Owner Financing: No
Garage / Parking
Parking Features: Assigned, Attached, Covered, Garage, On Street, Permit Required, Electric Vehicle Charging Station(s)
Green / Env Info
Handicap
Accessibility Features: Central Living Area, Common Area, Customized Wheelchair Accessible, Accessible Doors, Accessible Elevator Installed, Accessible Entrance
Interior Features
Security Ftr: Closed Circuit Camera(s), Fire Alarm, Fire Sprinkler System, Key Card Entry, Secured Garage/Parking, Security Guard, Security Service, Smoke Detector(s)
Fireplace Features: None
Levels: One
Appliances: Dishwasher, Disposal, Dryer, Electric Oven, Gas Cooktop, Microwave, Refrigerator, Washer
Laundry Features: Laundry Closet, Main Level
Interior Features: Double Vanity, Entrance Foyer, High Ceilings 10 ft Main, High Speed Internet, His and Hers Closets, Recessed Lighting, Walk-In Closet(s)
Flooring: Carpet, Hardwood, Stone
Spa Features: Community
Lot Info
Lot Size Source: Public Records
Lot Features: Zero Lot Line
Lot Size: x
Misc
Property Attached: No
Home Warranty: No
Other
Other Structures: Pergola
Property Info
Construction Materials: Concrete
Year Built: 2,009
Date Available: 2024-12-01T00:00:00
Furnished: Nego
Roof: Concrete
Property Type: Residential Lease
Style: High Rise (6 or more stories)
Rental Info
Land Lease: No
Expense Tenant: Cable TV, Electricity, Telephone, Water
Lease Term: 12 Months
Room Info
Kitchen Features: Breakfast Bar, Cabinets Stain, Eat-in Kitchen, Kitchen Island, Stone Counters, View to Family Room, Wine Rack
Room Master Bathroom Features: Double Vanity,Separate Tub/Shower,Soaking Tub
Room Dining Room Features: Open Concept,Seats 12+
Sqft Info
Building Area Total: 1801
Building Area Source: Public Records
Tax Info
Tax Parcel Letter: 17-0108-0001-771-0
Unit Info
Unit: 1009
Utilities / Hvac
Cool System: Ceiling Fan(s), Central Air, Electric
Heating: Central, Electric
Utilities: Cable Available, Electricity Available, Natural Gas Available, Sewer Available, Underground Utilities, Water Available
Waterfront / Water
Water Body Name: None
Waterfront Features: None
Directions
GPSListing Provided courtesy of Coldwell Banker Realty


 MLS# 410177811
MLS# 410177811 


