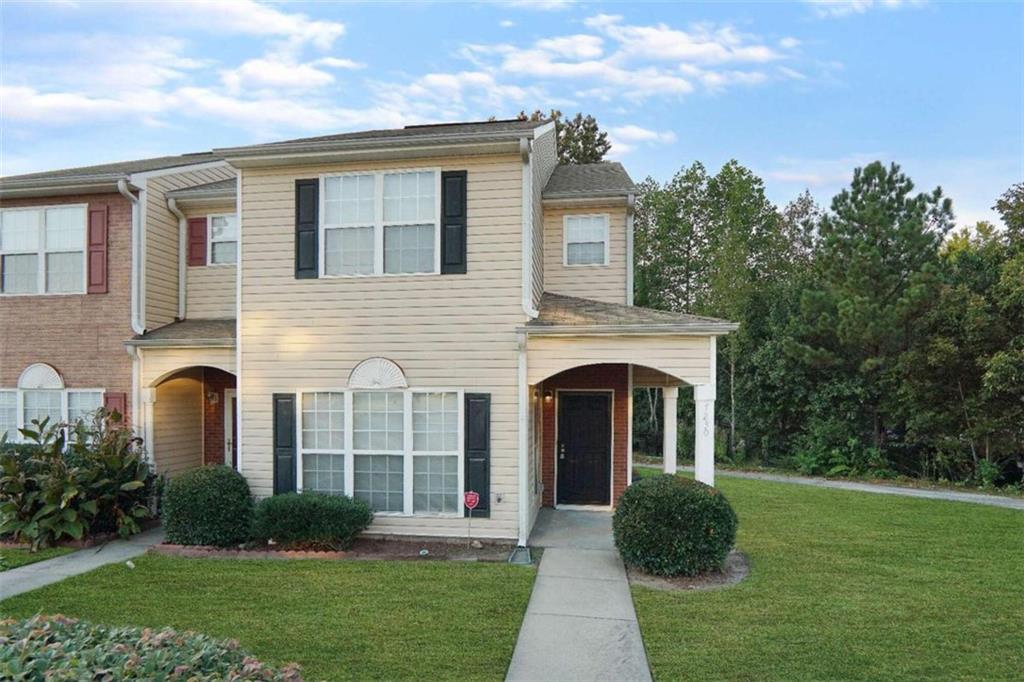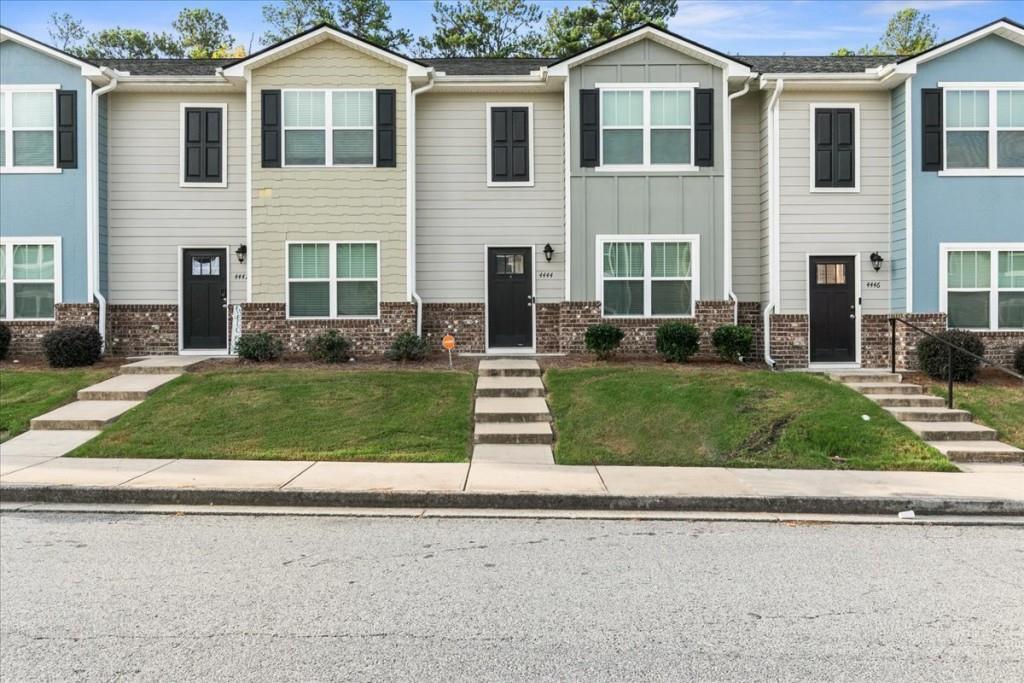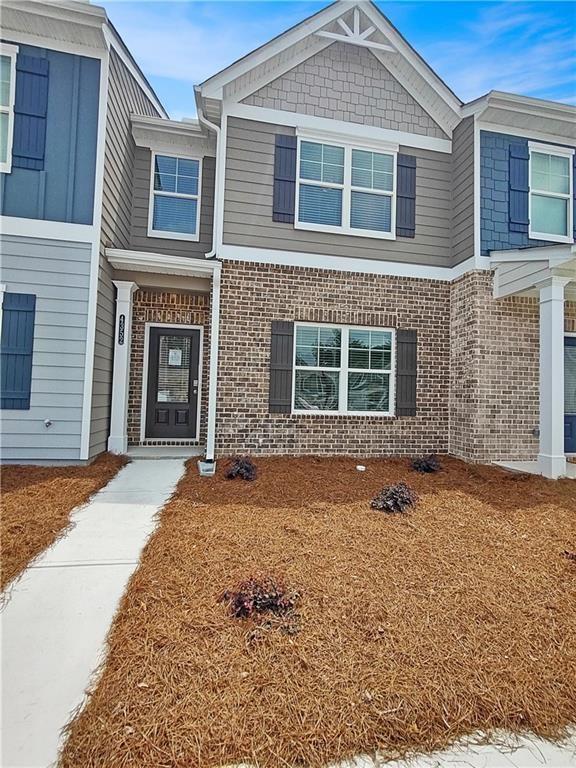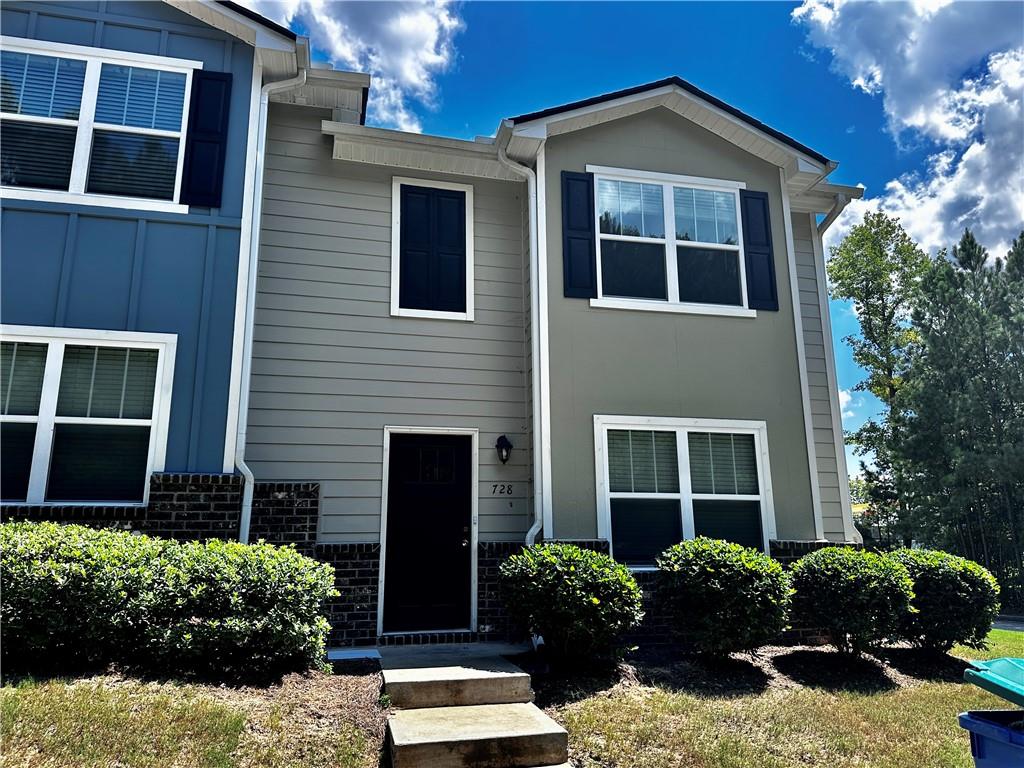Viewing Listing MLS# 409868330
Union City, GA 30291
- 3Beds
- 2Full Baths
- 1Half Baths
- N/A SqFt
- 2002Year Built
- 0.03Acres
- MLS# 409868330
- Rental
- Townhouse
- Active
- Approx Time on Market2 days
- AreaN/A
- CountyFulton - GA
- Subdivision NORTH SHORE
Overview
Discover this charming end-unit townhome nestled in a quiet cul-de-sac, filled with natural light and featuring a two-story fireside family room. The spacious kitchen is a chef's dream, offering ample cabinet space and a large island, while the separate dining room opens to a private back patio, perfect for entertaining. Enjoy the luxurious master suite on the main level, complete with a walk-in closet and an en-suite bath featuring both a garden tub and a shower. Upstairs, you'll find spacious bedrooms, a full shared bath, and a versatile loft ideal for an office or playroom. Centrally located near shopping, parks, and schools, this home combines convenience with charm. Dont miss out on this wonderful opportunity!
Association Fees / Info
Hoa: No
Community Features: Sidewalks, Street Lights
Pets Allowed: Call
Bathroom Info
Main Bathroom Level: 1
Halfbaths: 1
Total Baths: 3.00
Fullbaths: 2
Room Bedroom Features: Master on Main, Sitting Room
Bedroom Info
Beds: 3
Building Info
Habitable Residence: No
Business Info
Equipment: None
Exterior Features
Fence: None
Patio and Porch: Front Porch
Exterior Features: Garden
Road Surface Type: Paved
Pool Private: No
County: Fulton - GA
Acres: 0.03
Pool Desc: None
Fees / Restrictions
Financial
Original Price: $1,700
Owner Financing: No
Garage / Parking
Parking Features: Attached, Garage, Garage Faces Front, Kitchen Level, Level Driveway
Green / Env Info
Handicap
Accessibility Features: None
Interior Features
Security Ftr: None
Fireplace Features: Factory Built, Family Room
Levels: Two
Appliances: Dishwasher, Disposal, Gas Range
Laundry Features: In Hall, Laundry Room
Interior Features: Entrance Foyer, High Ceilings 9 ft Main, High Speed Internet, Walk-In Closet(s)
Flooring: Carpet, Hardwood
Spa Features: None
Lot Info
Lot Size Source: Public Records
Lot Features: Cul-De-Sac, Level, Back Yard
Lot Size: 60 x 29 x 59 x 29
Misc
Property Attached: No
Home Warranty: No
Other
Other Structures: None
Property Info
Construction Materials: Frame, Vinyl Siding, Wood Siding
Year Built: 2,002
Date Available: 2024-11-01T00:00:00
Furnished: Unfu
Roof: Composition
Property Type: Residential Lease
Style: Townhouse, Traditional
Rental Info
Land Lease: No
Expense Tenant: All Utilities
Lease Term: 12 Months
Room Info
Kitchen Features: Breakfast Room, Cabinets Other, Eat-in Kitchen, Pantry, View to Family Room
Room Master Bathroom Features: Separate Tub/Shower,Soaking Tub
Room Dining Room Features: Separate Dining Room
Sqft Info
Building Area Total: 1460
Building Area Source: Owner
Tax Info
Tax Parcel Letter: 09F-2800-0111-285-6
Unit Info
Utilities / Hvac
Cool System: Ceiling Fan(s), Central Air
Heating: Central, Forced Air, Natural Gas
Utilities: Cable Available, Electricity Available, Natural Gas Available, Phone Available, Water Available
Waterfront / Water
Water Body Name: None
Waterfront Features: None
Directions
Google MapsListing Provided courtesy of Exp Realty, Llc.
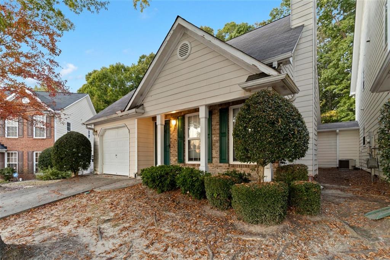
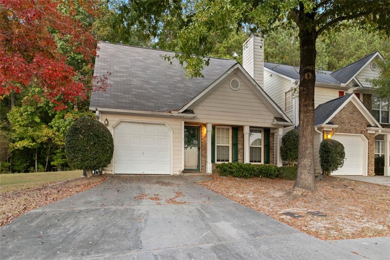
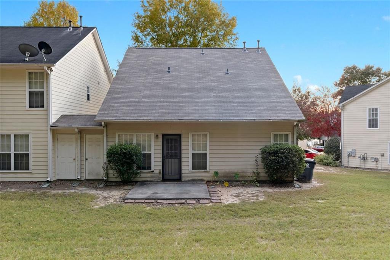
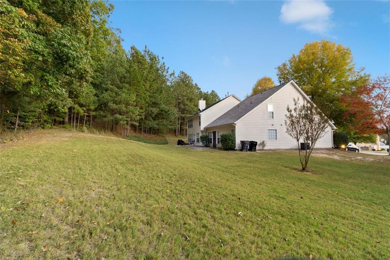
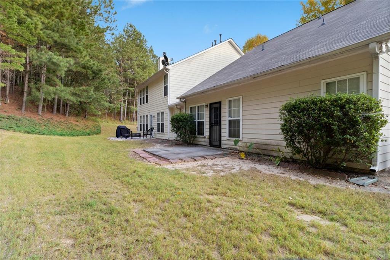
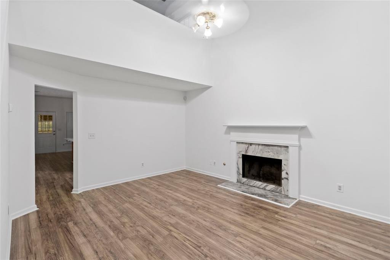
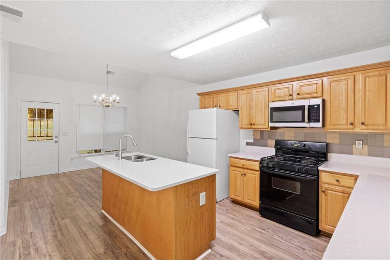
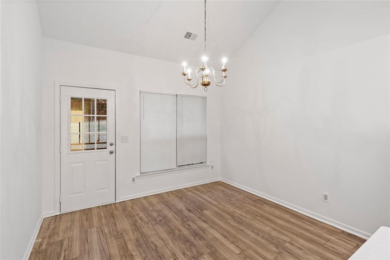
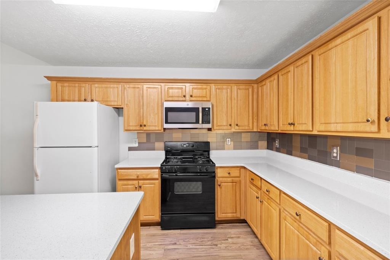
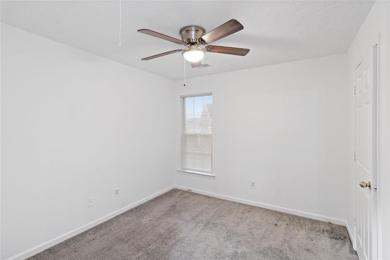
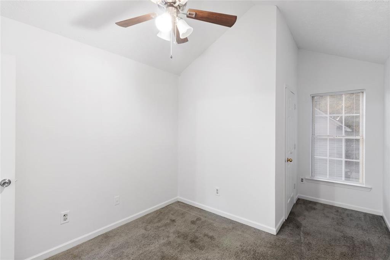
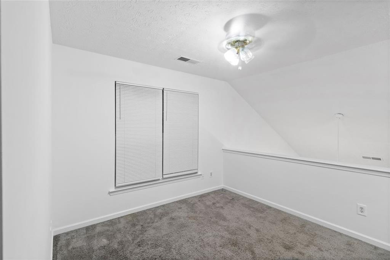
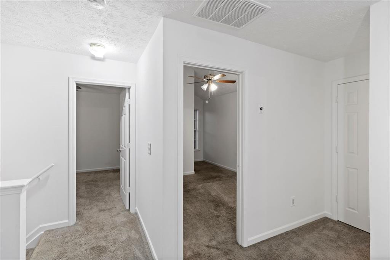
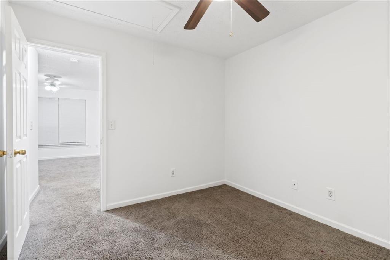
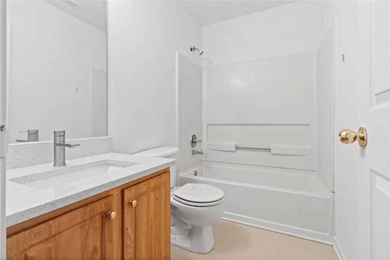
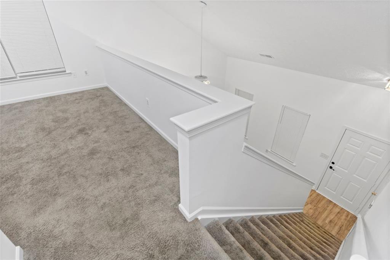
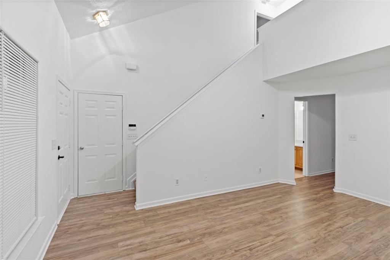
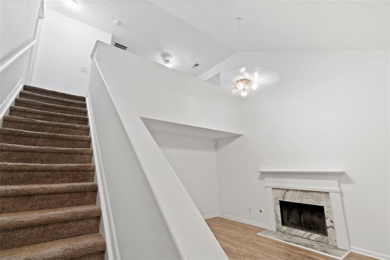
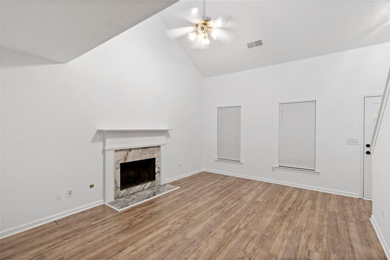
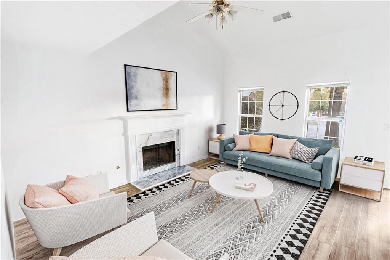
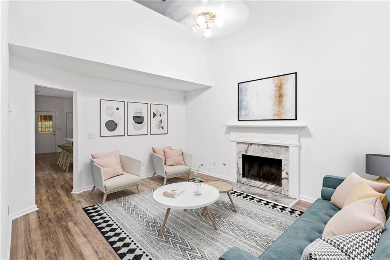
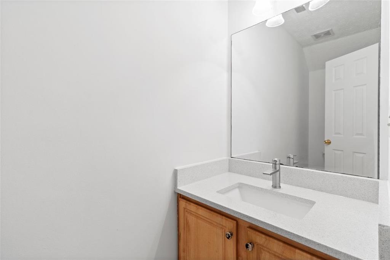
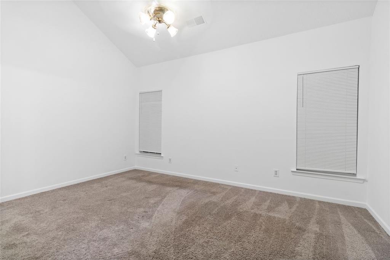

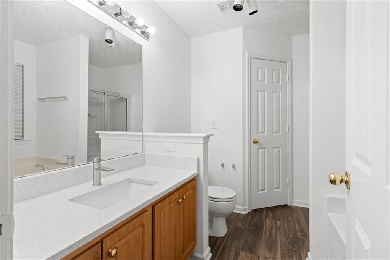
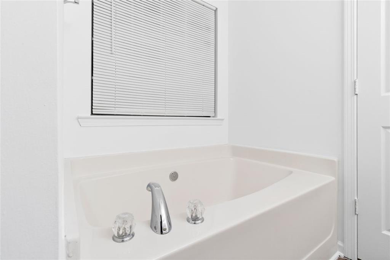
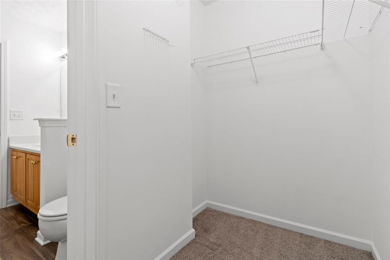
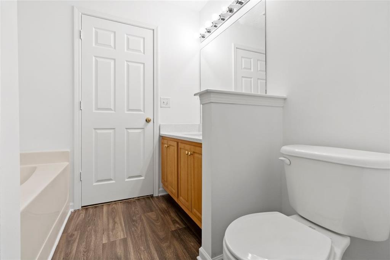
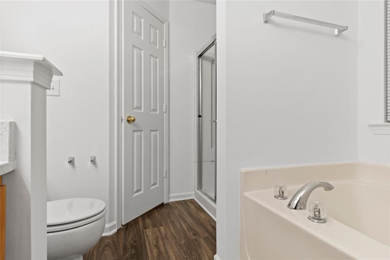
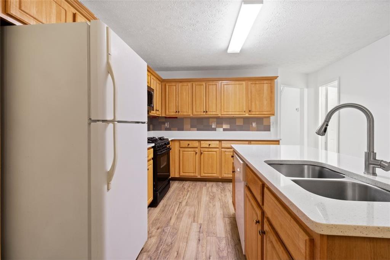
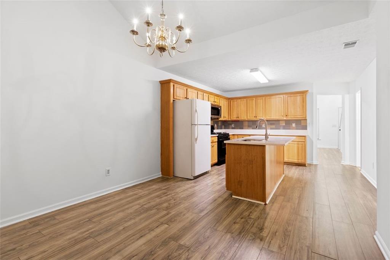
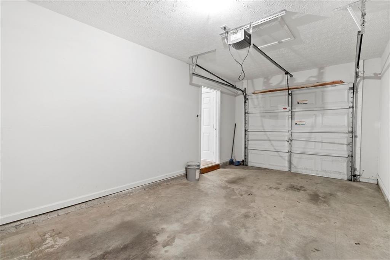
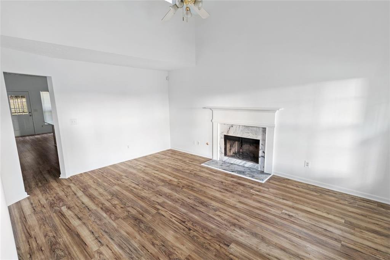
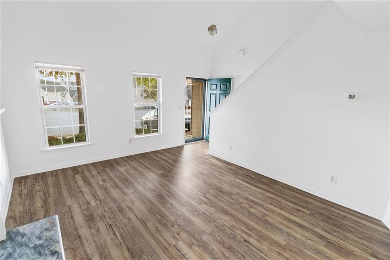
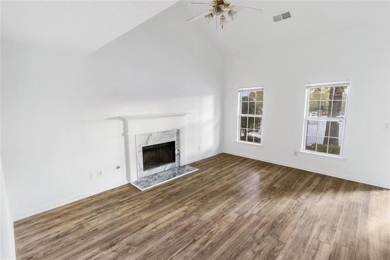
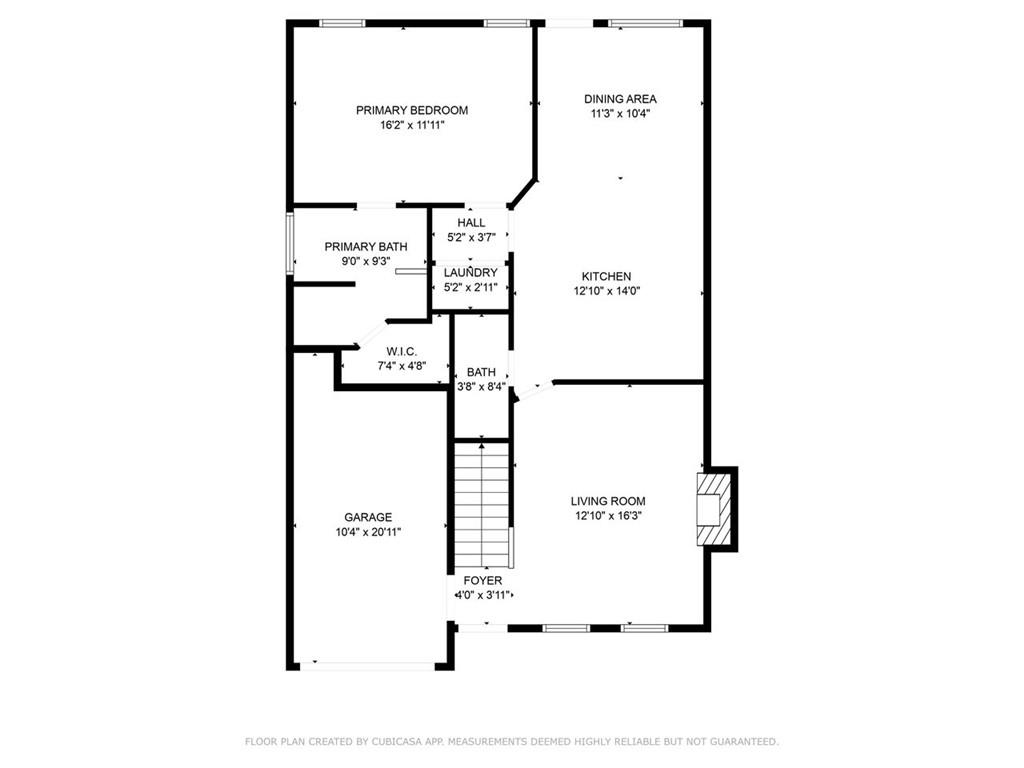
 MLS# 410121456
MLS# 410121456 