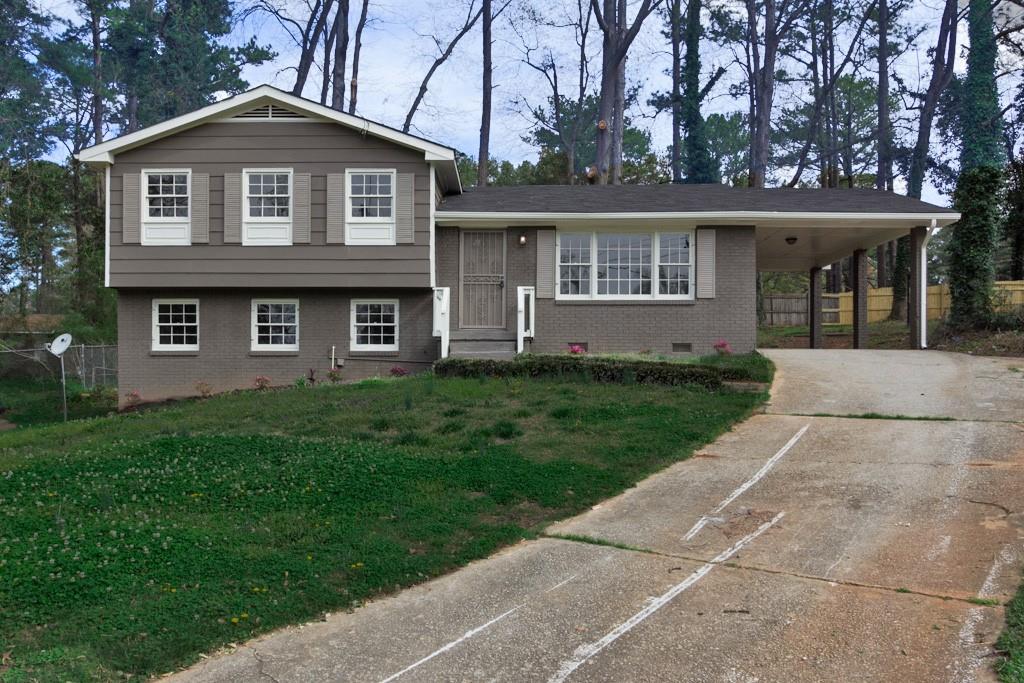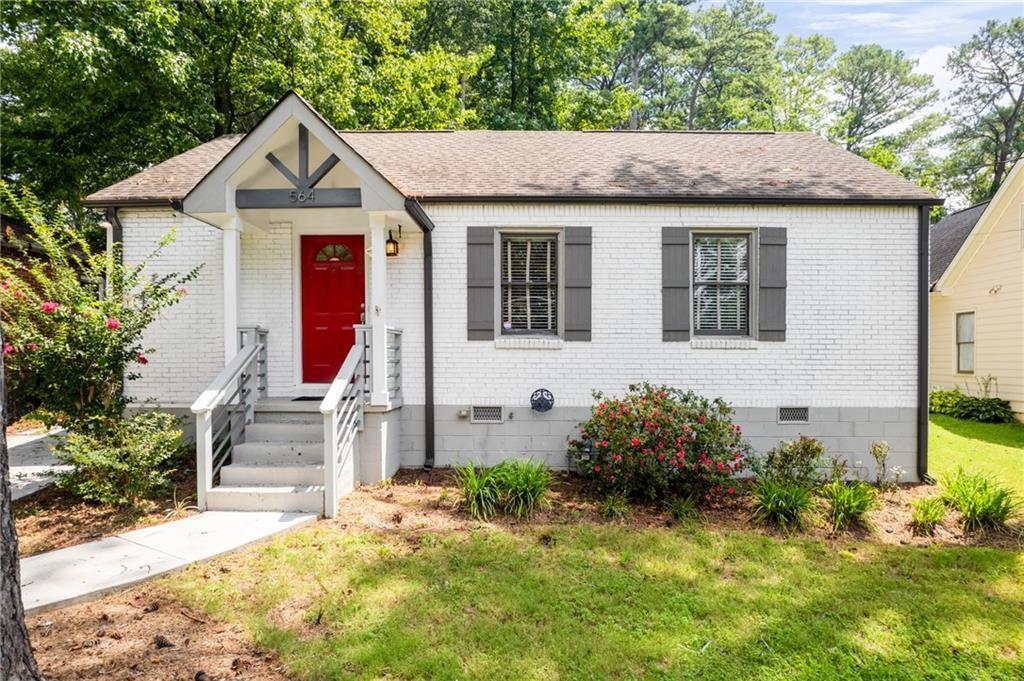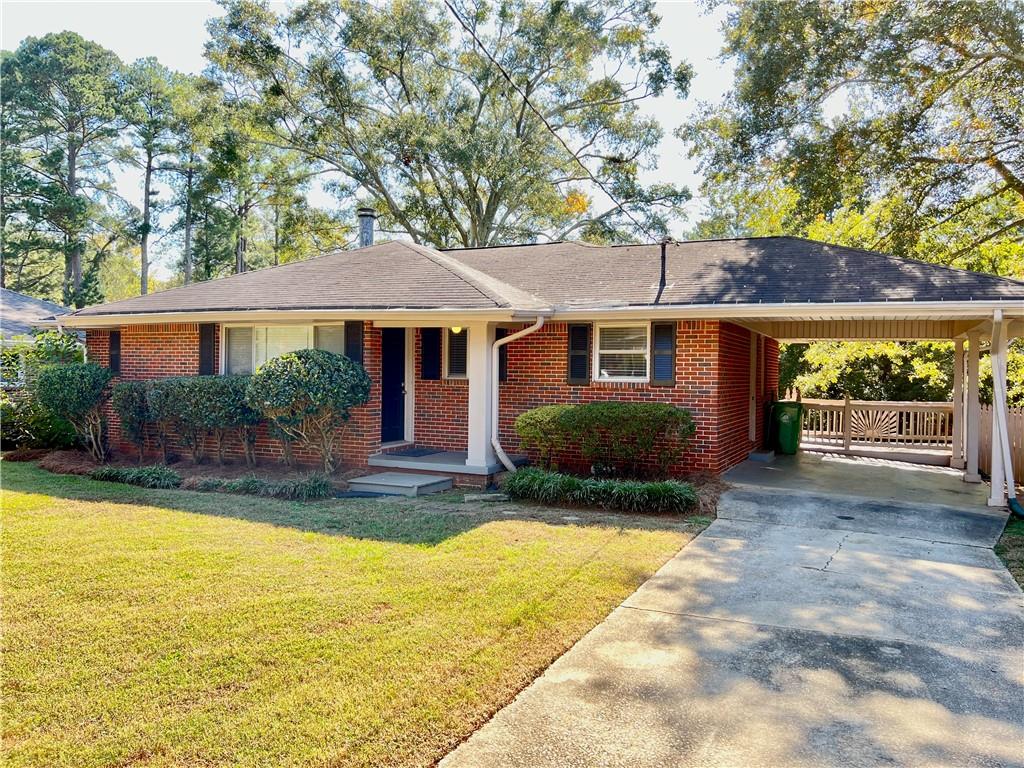Viewing Listing MLS# 409851430
Decatur, GA 30033
- 3Beds
- 2Full Baths
- N/AHalf Baths
- N/A SqFt
- 1952Year Built
- 0.20Acres
- MLS# 409851430
- Rental
- Single Family Residence
- Active
- Approx Time on Market16 days
- AreaN/A
- CountyDekalb - GA
- Subdivision Valley Brook Manor
Overview
Welcome to this wonderful cottage style ranch in Valley Brook! This charming home in Decatur features 3 bedrooms and 2 bathrooms, perfect for those looking for a cozy and inviting space. Step onto the rocking chair screen front porch and enjoy your morning coffee or relax in the large fenced backyard with spacious deck for outdoor entertaining. The updated kitchen and bathrooms, along with hardwood floors and built-in bookcases, add a touch of modern elegance to this classic home. The oversized master bedroom boasts his and hers closets, as well as a double vanity in the ensuite for added convenience. With a new roof, tankless hot water heater, and a level lot, this home is move-in ready and waiting for you to make it your own. It's proximity to the CDC, Emory and all the shops and restaurants of downtown Decatur are an added bonus. Lawn care is included in this rent amount! Don't miss out on this gem!
Association Fees / Info
Hoa: No
Community Features: Near Schools, Near Shopping, Park, Public Transportation, Street Lights
Pets Allowed: Yes
Bathroom Info
Main Bathroom Level: 2
Total Baths: 2.00
Fullbaths: 2
Room Bedroom Features: Master on Main, Oversized Master
Bedroom Info
Beds: 3
Building Info
Habitable Residence: No
Business Info
Equipment: None
Exterior Features
Fence: Back Yard, Chain Link, Fenced, Wood
Patio and Porch: Covered, Deck, Front Porch, Patio
Exterior Features: Private Yard, Storage
Road Surface Type: Asphalt, Paved
Pool Private: No
County: Dekalb - GA
Acres: 0.20
Pool Desc: None
Fees / Restrictions
Financial
Original Price: $2,495
Owner Financing: No
Garage / Parking
Parking Features: Driveway, Kitchen Level, Level Driveway, On Street
Green / Env Info
Handicap
Accessibility Features: None
Interior Features
Security Ftr: Smoke Detector(s)
Fireplace Features: None
Levels: One
Appliances: Dishwasher, Disposal, Gas Range, Microwave, Range Hood, Refrigerator, Self Cleaning Oven, Tankless Water Heater
Laundry Features: Common Area, In Hall, Main Level
Interior Features: Bookcases, Disappearing Attic Stairs, Double Vanity, His and Hers Closets, Low Flow Plumbing Fixtures, Open Floorplan, Walk-In Closet(s)
Flooring: Ceramic Tile, Hardwood
Spa Features: None
Lot Info
Lot Size Source: Owner
Lot Features: Back Yard, Front Yard, Landscaped, Level, Private
Lot Size: 65x151x65x151
Misc
Property Attached: No
Home Warranty: No
Other
Other Structures: Outbuilding,Shed(s),Storage
Property Info
Construction Materials: Aluminum Siding, HardiPlank Type, Metal Siding
Year Built: 1,952
Date Available: 2024-11-01T00:00:00
Furnished: Unfu
Roof: Composition
Property Type: Residential Lease
Style: Bungalow, Cottage, Ranch
Rental Info
Land Lease: No
Expense Tenant: All Utilities, Cable TV, Electricity, Gas, Grounds Care, Pest Control, Security, Telephone, Water
Lease Term: 12 Months
Room Info
Kitchen Features: Breakfast Bar, Cabinets Stain, Eat-in Kitchen, Kitchen Island, Pantry, Solid Surface Counters, View to Family Room, Wine Rack
Room Master Bathroom Features: Double Vanity,Shower Only
Room Dining Room Features: Butlers Pantry,Open Concept
Sqft Info
Building Area Total: 1476
Building Area Source: Owner
Tax Info
Tax Parcel Letter: 18 064 04 014
Unit Info
Utilities / Hvac
Cool System: Ceiling Fan(s), Central Air, Zoned
Heating: Central, Forced Air, Natural Gas, Zoned
Utilities: Cable Available, Electricity Available, Natural Gas Available, Sewer Available, Water Available
Waterfront / Water
Water Body Name: None
Waterfront Features: None
Directions
N. Druid Hills & Lawrenceville Highway, Go East on N. Druid which becomes Valley Brook - Lowrance on the Right.Listing Provided courtesy of Berry Real Estate & Design Build Co.

 MLS# 410101942
MLS# 410101942 

