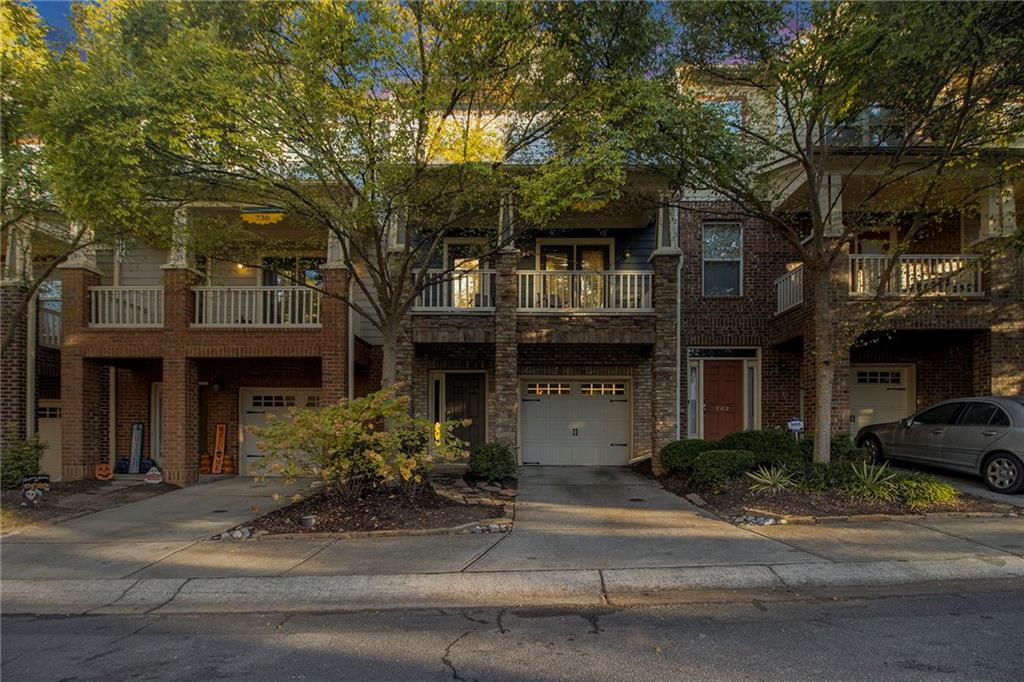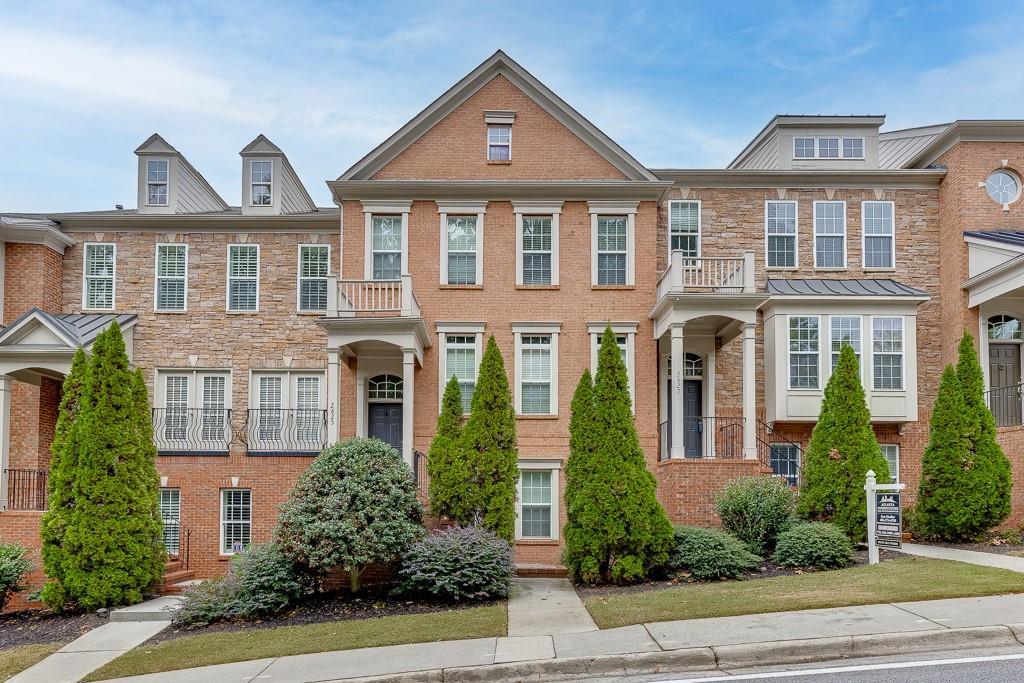Viewing Listing MLS# 409754914
Atlanta, GA 30328
- 3Beds
- 3Full Baths
- 1Half Baths
- N/A SqFt
- 2004Year Built
- 0.05Acres
- MLS# 409754914
- Rental
- Townhouse
- Active
- Approx Time on Market11 days
- AreaN/A
- CountyFulton - GA
- Subdivision Dunwoody Row
Overview
Impeccable townhome nestled in a small, quiet and secluded community in prime Sandy Springs location. Enjoy this beautiful, gated enclave of townhouses and tree lined sidewalks. Three floors of sophisticated living with gleaming hardwood floors throughout the main level, neutral interior paint, and plantation shutters. Open concept layout features chef's kitchen, stainless steel appliances, undermount lighting, bar seating, separate dining room, view to fireside family room, custom built-ins, and lovely wood deck perfect for grilling, or enjoying your morning coffee. Spacious bedrooms, with a spa like master bathroom, his and hers wardrobe room, and trey ceilings. Upper floor laundry room with great storage space. Finished terrace level with bedroom, and full bath. There is also a space that can be a workout room, study area, or work space the possibilities are endless. 2 car garage. Close to I-285, GA 400, Perimeter Mall, Marta, walking distance to Home Depot/Costco and the revitalized Peachtree-Dunwoody with numerous restaurants. Enjoy the low maintenance townhome lifestyle in a great location.
Association Fees / Info
Hoa: No
Community Features: Homeowners Assoc, Near Schools, Near Shopping, Street Lights, Gated
Pets Allowed: Yes
Bathroom Info
Halfbaths: 1
Total Baths: 4.00
Fullbaths: 3
Room Bedroom Features: Oversized Master
Bedroom Info
Beds: 3
Building Info
Habitable Residence: No
Business Info
Equipment: None
Exterior Features
Fence: None
Patio and Porch: Deck
Exterior Features: None
Road Surface Type: Paved
Pool Private: No
County: Fulton - GA
Acres: 0.05
Pool Desc: None
Fees / Restrictions
Financial
Original Price: $3,650
Owner Financing: No
Garage / Parking
Parking Features: Garage, Attached, Garage Door Opener
Green / Env Info
Handicap
Accessibility Features: None
Interior Features
Security Ftr: Smoke Detector(s), Security Gate
Fireplace Features: Family Room, Gas Starter
Levels: Three Or More
Appliances: Dishwasher, Refrigerator, Microwave, Gas Range, Washer, Dryer
Laundry Features: Upper Level
Interior Features: Bookcases, Crown Molding, Double Vanity, Entrance Foyer, His and Hers Closets, Walk-In Closet(s)
Flooring: Hardwood, Carpet
Spa Features: None
Lot Info
Lot Size Source: Public Records
Lot Features: Level
Lot Size: 0x0x0x0x0x0
Misc
Property Attached: No
Home Warranty: No
Other
Other Structures: None
Property Info
Construction Materials: Brick Front, Frame
Year Built: 2,004
Date Available: 2024-10-28T00:00:00
Furnished: Unfu
Roof: Composition
Property Type: Residential Lease
Style: Townhouse
Rental Info
Land Lease: No
Expense Tenant: All Utilities
Lease Term: 12 Months
Room Info
Kitchen Features: Breakfast Bar, View to Family Room, Pantry, Stone Counters, Cabinets Stain
Room Master Bathroom Features: Double Vanity,Separate Tub/Shower,Soaking Tub
Room Dining Room Features: Separate Dining Room
Sqft Info
Building Area Total: 2200
Building Area Source: Owner
Tax Info
Tax Parcel Letter: 17 0019 LL1465
Unit Info
Utilities / Hvac
Cool System: Ceiling Fan(s), Central Air
Heating: Central, Forced Air
Utilities: Cable Available, Electricity Available, Natural Gas Available, Phone Available
Waterfront / Water
Water Body Name: None
Waterfront Features: None
Directions
Peachtree-Dunwoody Road to Crestline, pass the complex on left and U-turn to enter. Home on right. Or Mt Vernon Hwy to Crestline to Dunwoody Row on right.Listing Provided courtesy of Compass
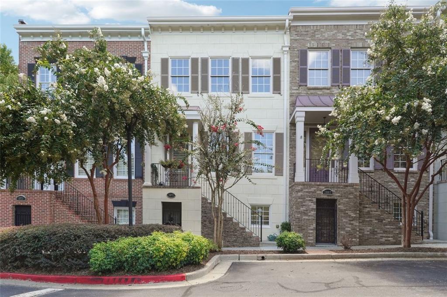
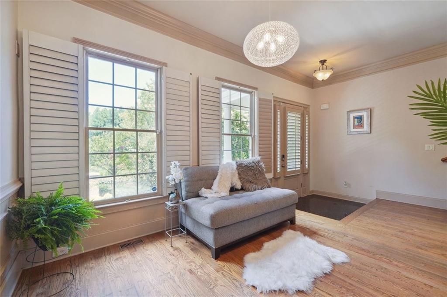
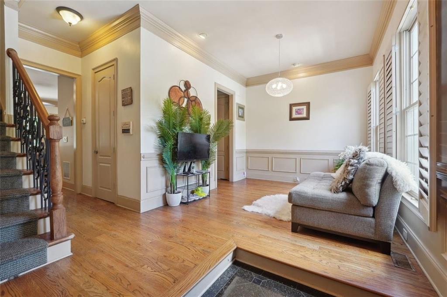
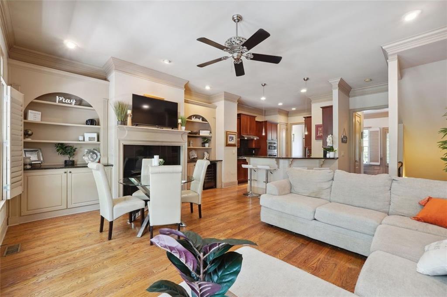
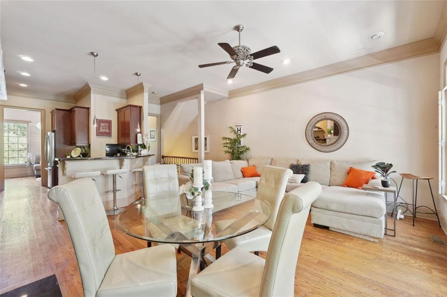
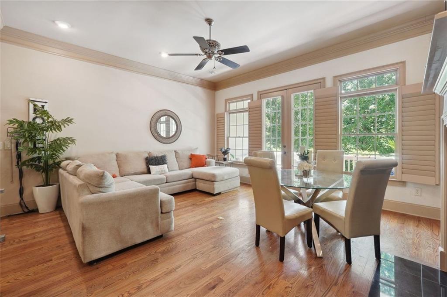
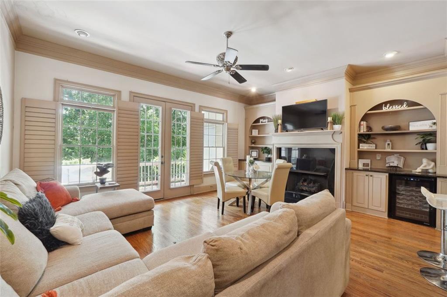
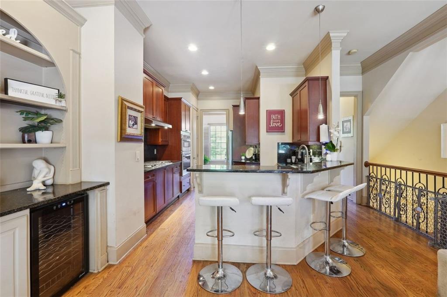
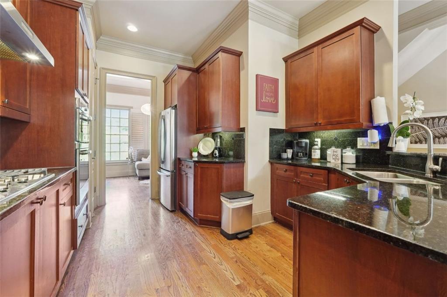
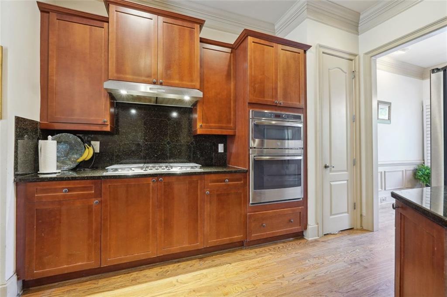
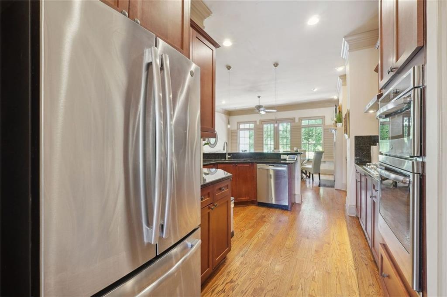
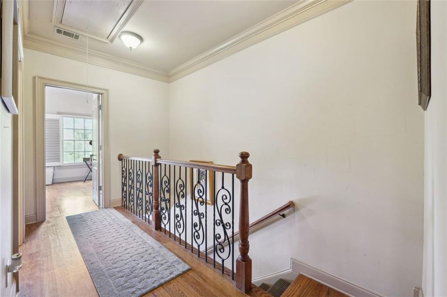
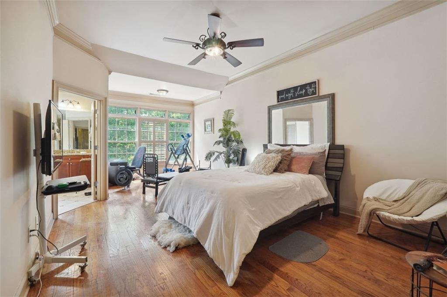
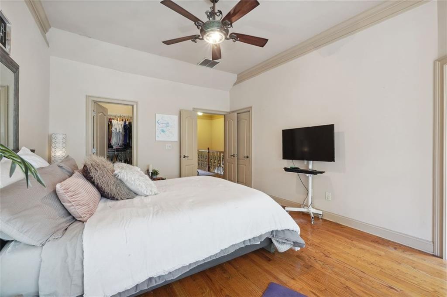
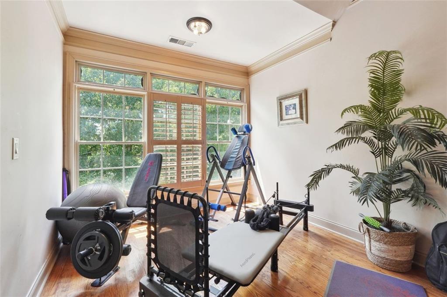
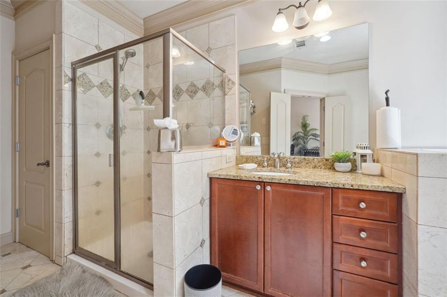
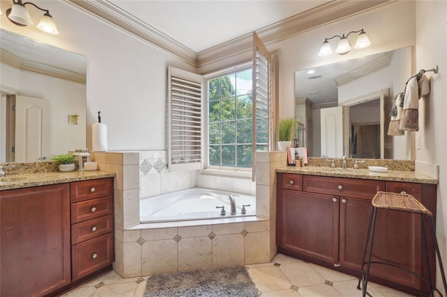
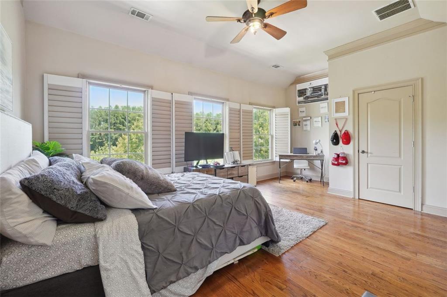
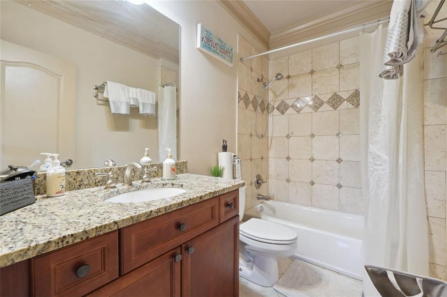
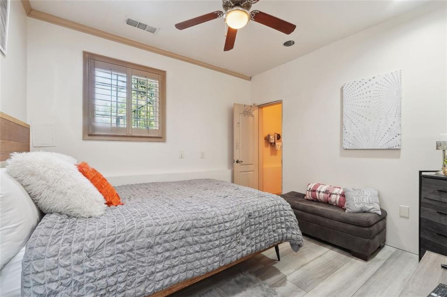
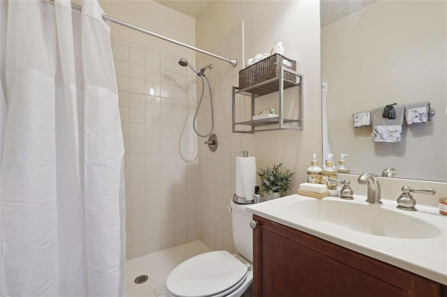
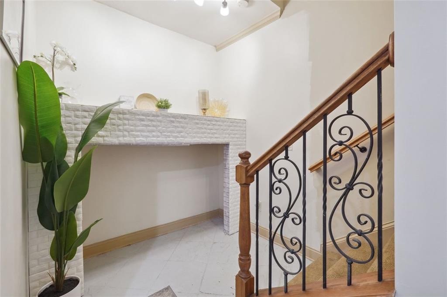
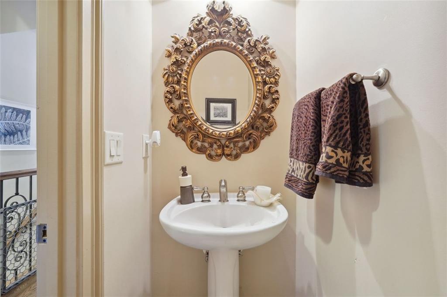
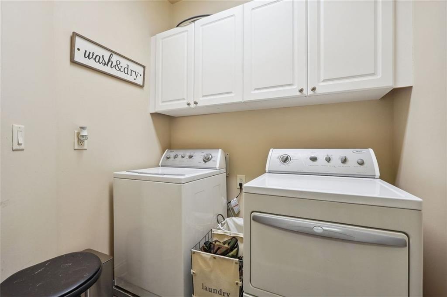
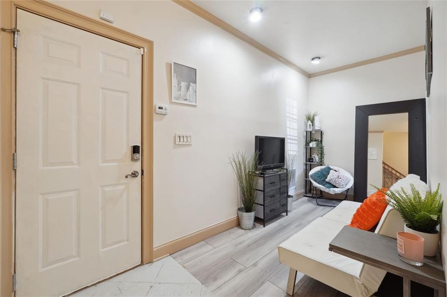
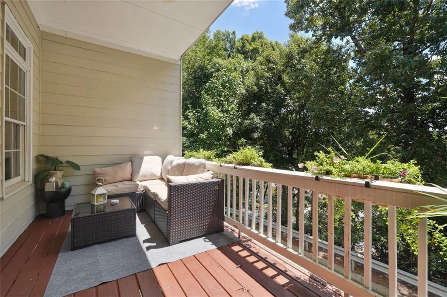
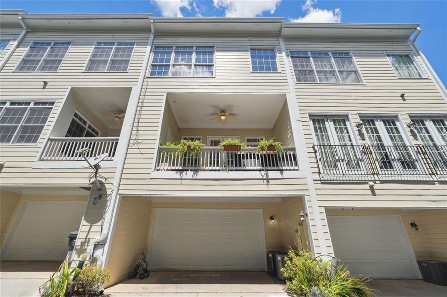
 MLS# 410917869
MLS# 410917869 