Viewing Listing MLS# 409688984
Suwanee, GA 30024
- 3Beds
- 2Full Baths
- 1Half Baths
- N/A SqFt
- 2010Year Built
- 0.01Acres
- MLS# 409688984
- Rental
- Condominium
- Active
- Approx Time on Market19 days
- AreaN/A
- CountyGwinnett - GA
- Subdivision Madison Park at Suwanee Town Center
Overview
Discover the walkability right outside your door in Suwanee Town Center village featuring an open floor plan with 3 bedrooms, 3 baths, and a dedicated office space. This home has been completely renovated with luxury finishes. The chefs kitchen boasts high-end appliances, quartz counters, custom cabinetry, and two pantries. The primary bath includes a dual vanity, slipper tub, large curbless shower with a rain feature, and custom finishes. Enjoy 10 ft ceilings on both levels, custom closets in every room, and a conveniently located second-floor laundry. Plantation shutters adorn every window and patio door. Experience the best view of Town Center Park to enjoy concerts and festivals from your spacious patio, along with a semi-private covered patio in the rear. The secured access community offers 2 reserved parking spots with elevator access. Living in Town Center means front-row seats for concerts and festivals, access to running/walking trails, restaurants, shopping, live music, and the new Town Center on Main with Delay Nature Park. Available furnished for higher rent.
Association Fees / Info
Hoa: No
Community Features: Gated, Homeowners Assoc, Near Shopping, Near Trails/Greenway, Restaurant, Sidewalks
Pets Allowed: No
Bathroom Info
Halfbaths: 1
Total Baths: 3.00
Fullbaths: 2
Room Bedroom Features: Oversized Master
Bedroom Info
Beds: 3
Building Info
Habitable Residence: No
Business Info
Equipment: None
Exterior Features
Fence: None
Patio and Porch: Covered
Exterior Features: Balcony
Road Surface Type: Asphalt
Pool Private: No
County: Gwinnett - GA
Acres: 0.01
Pool Desc: None
Fees / Restrictions
Financial
Original Price: $3,200
Owner Financing: No
Garage / Parking
Parking Features: Assigned
Green / Env Info
Handicap
Accessibility Features: None
Interior Features
Security Ftr: Fire Alarm, Security Gate, Smoke Detector(s)
Fireplace Features: None
Levels: Two
Appliances: Dishwasher, Disposal, Dryer, Gas Range, Microwave, Range Hood, Refrigerator, Washer
Laundry Features: Laundry Closet
Interior Features: Double Vanity, Entrance Foyer, High Ceilings 10 ft Main, High Speed Internet, Walk-In Closet(s)
Flooring: Hardwood
Spa Features: None
Lot Info
Lot Size Source: Public Records
Lot Features: Landscaped
Lot Size: x
Misc
Property Attached: No
Home Warranty: No
Other
Other Structures: None
Property Info
Construction Materials: Block, Brick
Year Built: 2,010
Date Available: 2024-10-27T00:00:00
Furnished: Nego
Roof: Tar/Gravel
Property Type: Residential Lease
Style: Townhouse
Rental Info
Land Lease: No
Expense Tenant: All Utilities
Lease Term: 12 Months
Room Info
Kitchen Features: Cabinets White, Kitchen Island, Pantry, View to Family Room
Room Master Bathroom Features: Double Vanity,Separate Tub/Shower
Room Dining Room Features: Seats 12+,Separate Dining Room
Sqft Info
Building Area Total: 2438
Building Area Source: Public Records
Tax Info
Tax Parcel Letter: R7236-336
Unit Info
Unit: 211
Utilities / Hvac
Cool System: Central Air
Heating: Central
Utilities: Cable Available, Electricity Available, Natural Gas Available, Phone Available, Sewer Available, Underground Utilities, Water Available
Waterfront / Water
Water Body Name: None
Waterfront Features: None
Directions
Above Tijuana Mama's restaurantListing Provided courtesy of Above Atlanta, Llc.
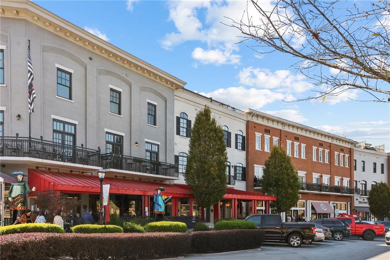
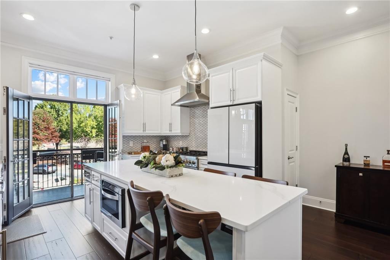
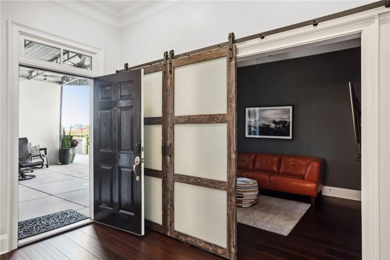
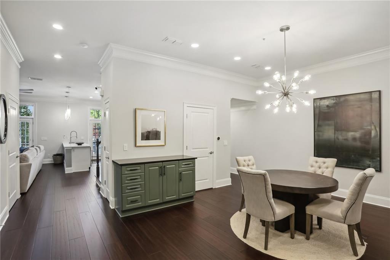
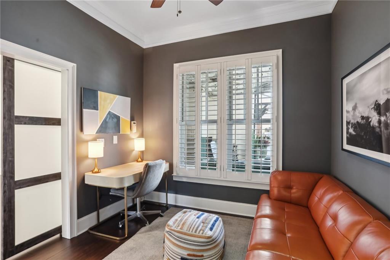
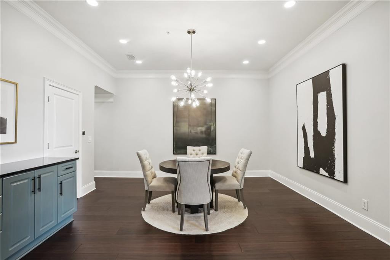
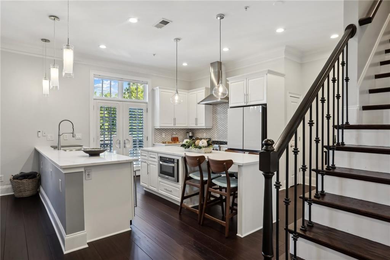
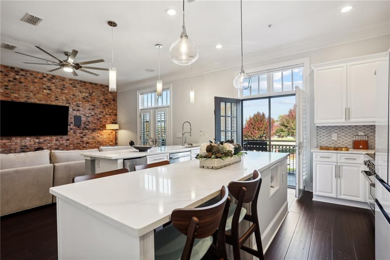
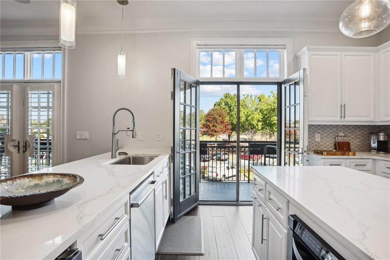
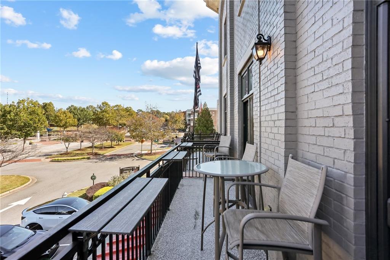
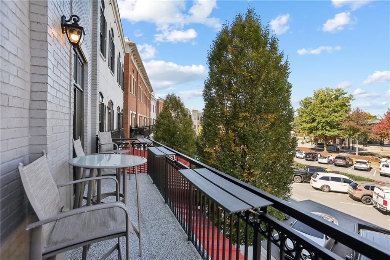
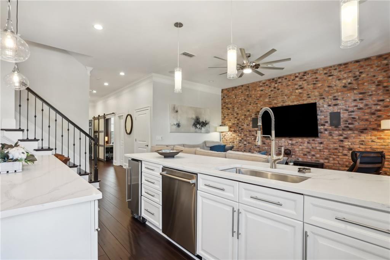
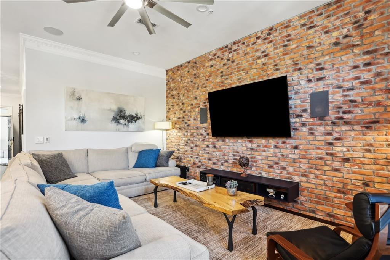
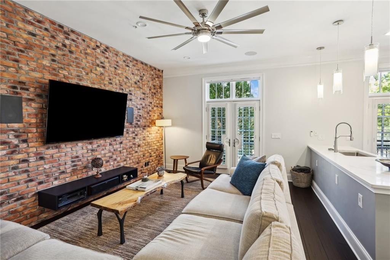
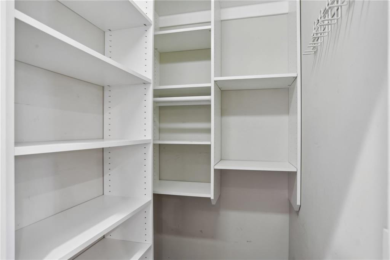
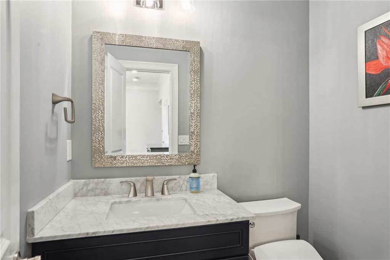
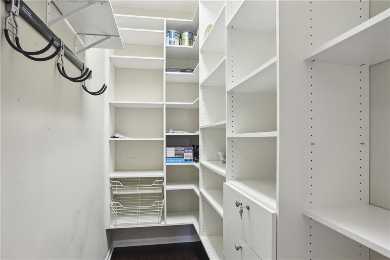
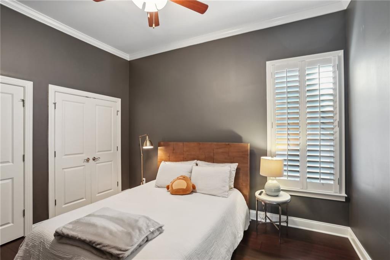
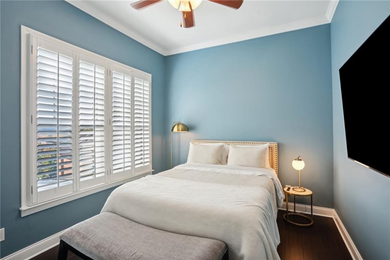
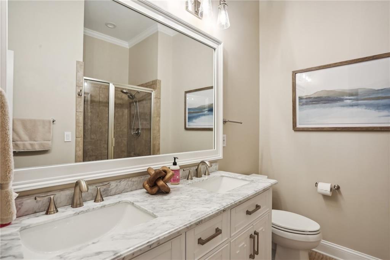
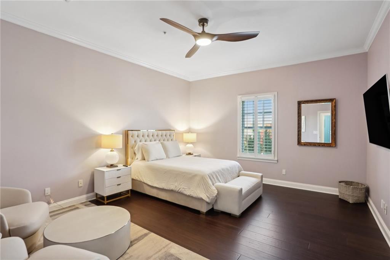
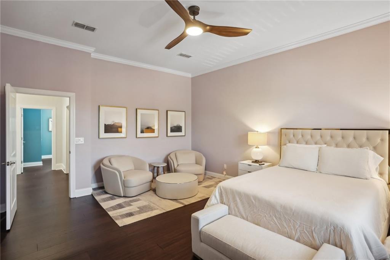
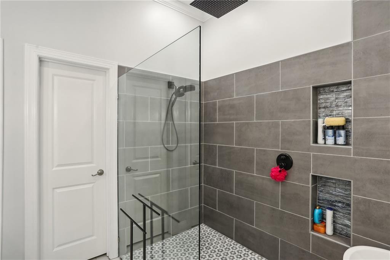
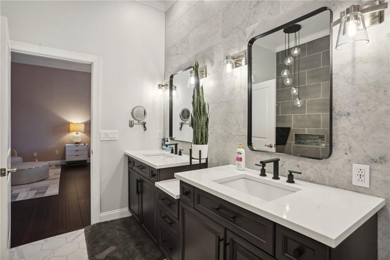
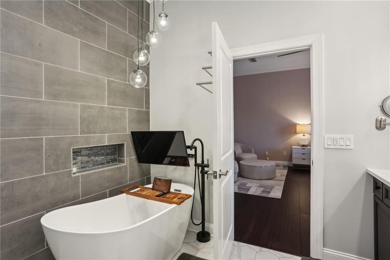
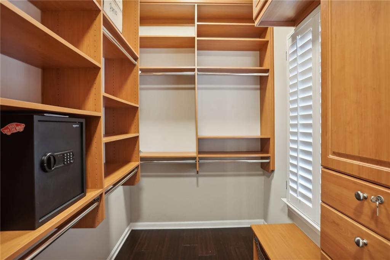
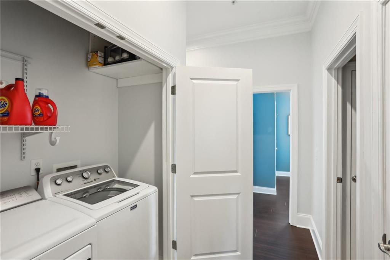
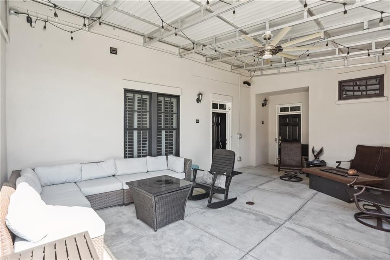
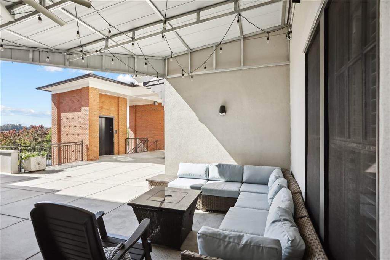
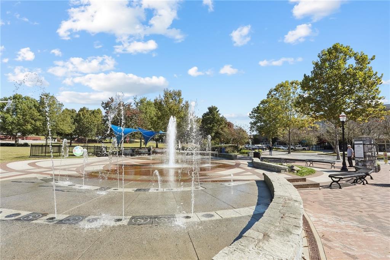
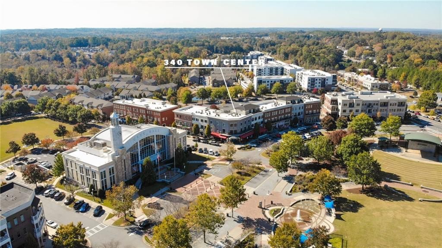
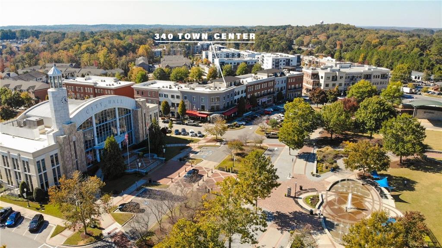
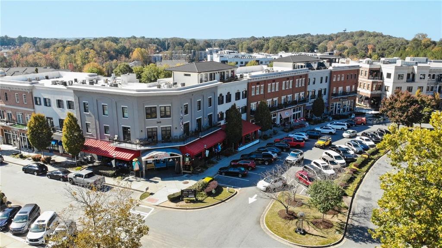
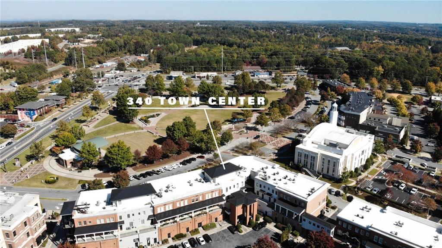
 Listings identified with the FMLS IDX logo come from
FMLS and are held by brokerage firms other than the owner of this website. The
listing brokerage is identified in any listing details. Information is deemed reliable
but is not guaranteed. If you believe any FMLS listing contains material that
infringes your copyrighted work please
Listings identified with the FMLS IDX logo come from
FMLS and are held by brokerage firms other than the owner of this website. The
listing brokerage is identified in any listing details. Information is deemed reliable
but is not guaranteed. If you believe any FMLS listing contains material that
infringes your copyrighted work please